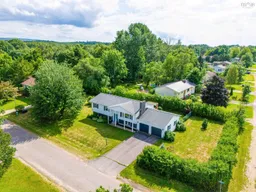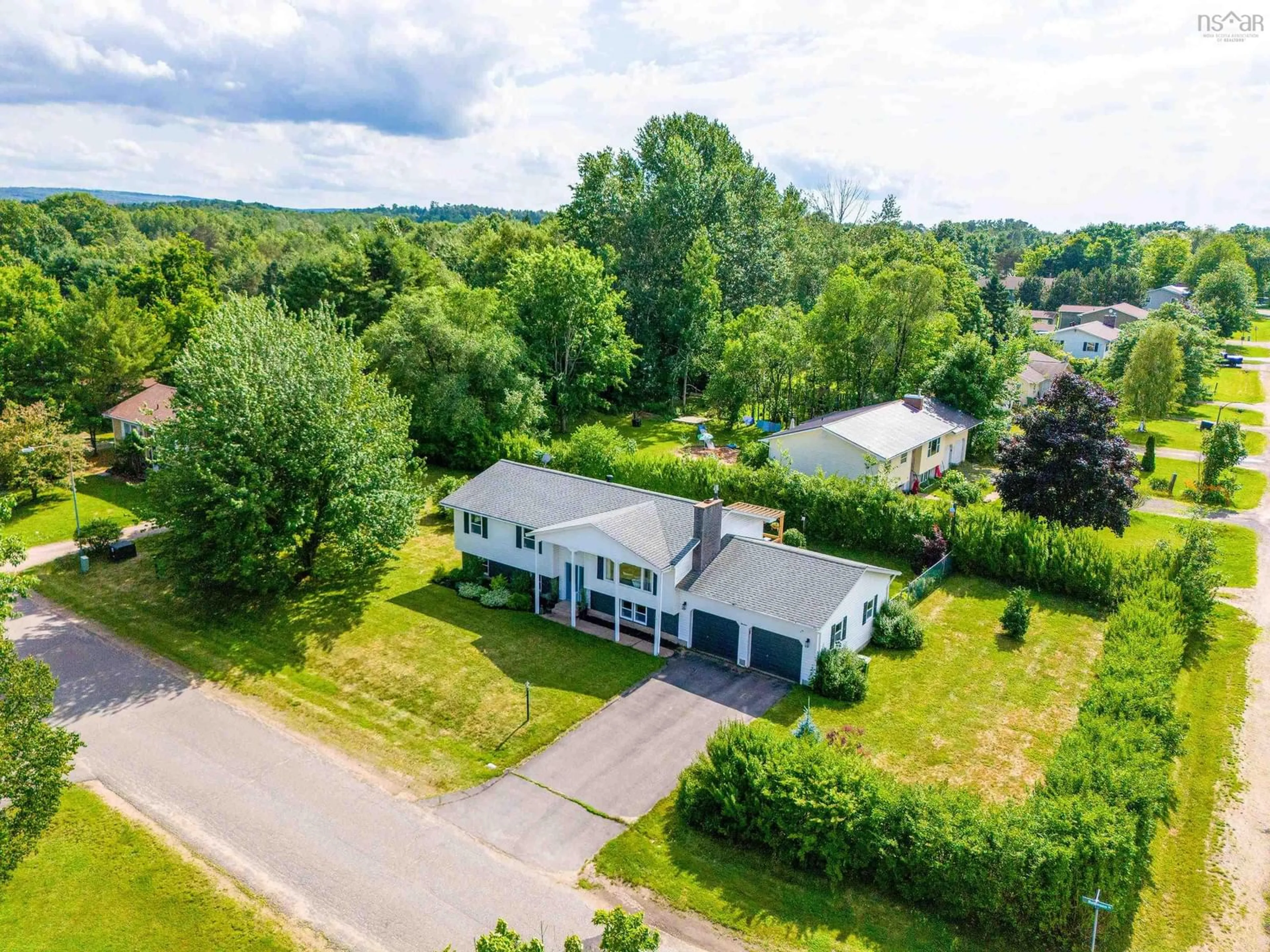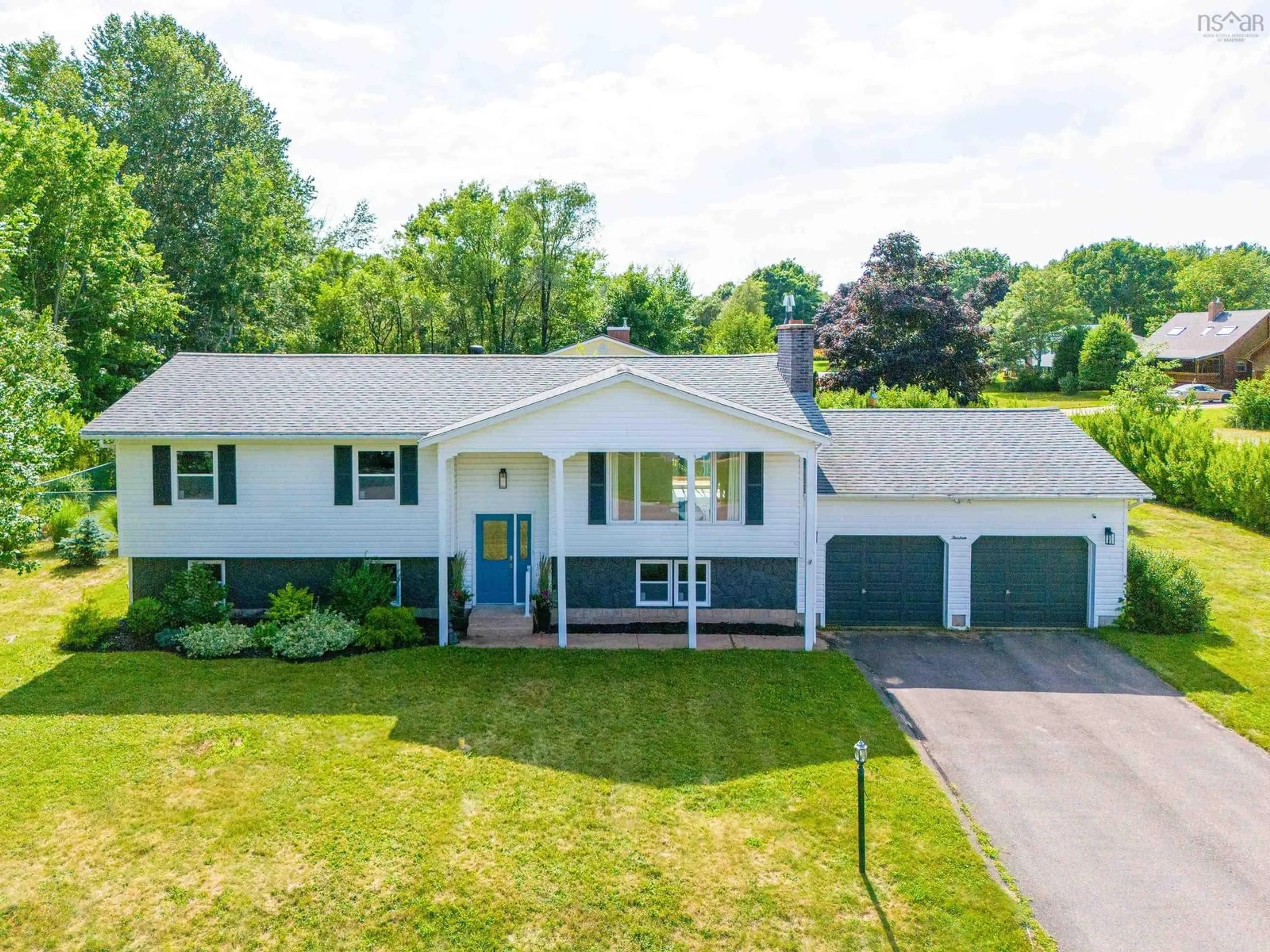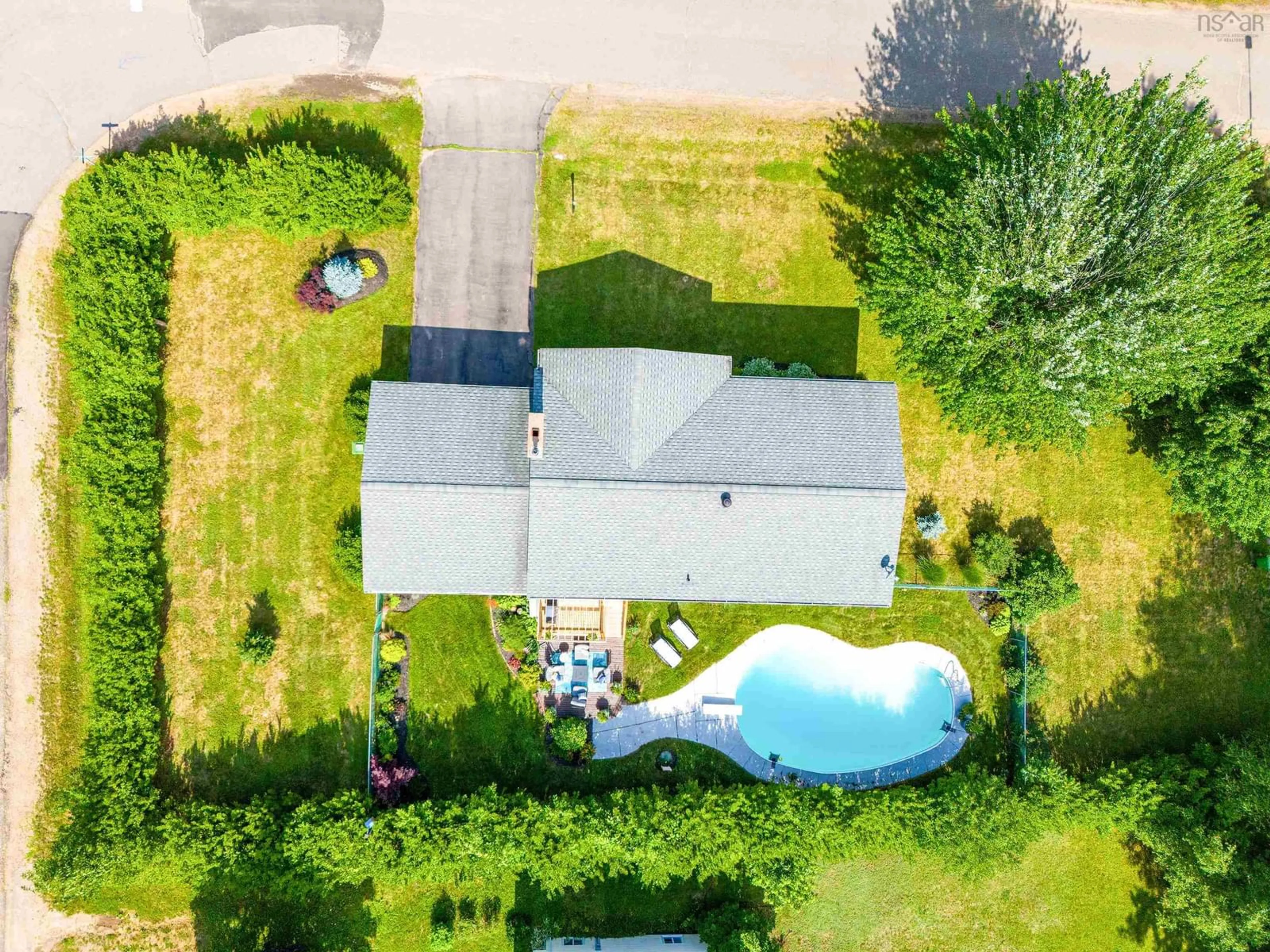13 Robinson Dr, Berwick, Nova Scotia B0P 1E0
Contact us about this property
Highlights
Estimated ValueThis is the price Wahi expects this property to sell for.
The calculation is powered by our Instant Home Value Estimate, which uses current market and property price trends to estimate your home’s value with a 90% accuracy rate.$453,000*
Price/Sqft$191/sqft
Days On Market9 days
Est. Mortgage$2,016/mth
Tax Amount ()-
Description
Extensively renovated 4 bed 1.5 bath home in the sought after Town of Berwick. Located in popular Spicer Park Subdivision, with a community garden, playground and underground electrical wiring. Main floor offers a great flow with large bright living room, open to dining room with patio doors and kitchen with plenty of cabinet/counter space. Primary bedroom has a 2 pc ensuite and walk-in closet. 2 more good sized bedrooms and 4 pc main bath complete the main level. Downstairs has a large bedroom (currently used as an office), extra large family room (big enough for a pool table) and laundry/utility room with walkout to double attached garage. Situated on a large corner lot, backyard is an oasis with new back deck, lovely gardens, mature trees and fenced in inground pool! Upgrades include, but not limited to: new windows, vinyl plank flooring, painted throughout, new kitchen appliances, light fixtures, landscaping. Complete list of upgrades will be provided. Other features in Berwick are Berwick Electric Commission, state of the art facilities-Fire Hall, Town Hall, Kings Mutual Century Centre, playground/splash pad, stores, cafes, tap room, restaurants. End of the road access to Harvest Moon Trailway that runs from Grand Pre to Annapolis Royal. 20 mins to Greenwood or New Minas, 1 hr to Halifax. Put this home on your list to view today!
Property Details
Interior
Features
Main Floor Floor
Eat In Kitchen
11.2 x 20.2Living Room
17.5 x 1410Primary Bedroom
15.2 x 11.2Ensuite Bath 1
6.4 x 11.2Exterior
Features
Parking
Garage spaces 2
Garage type -
Other parking spaces 2
Total parking spaces 4
Property History
 42
42


