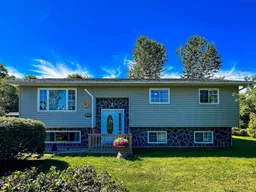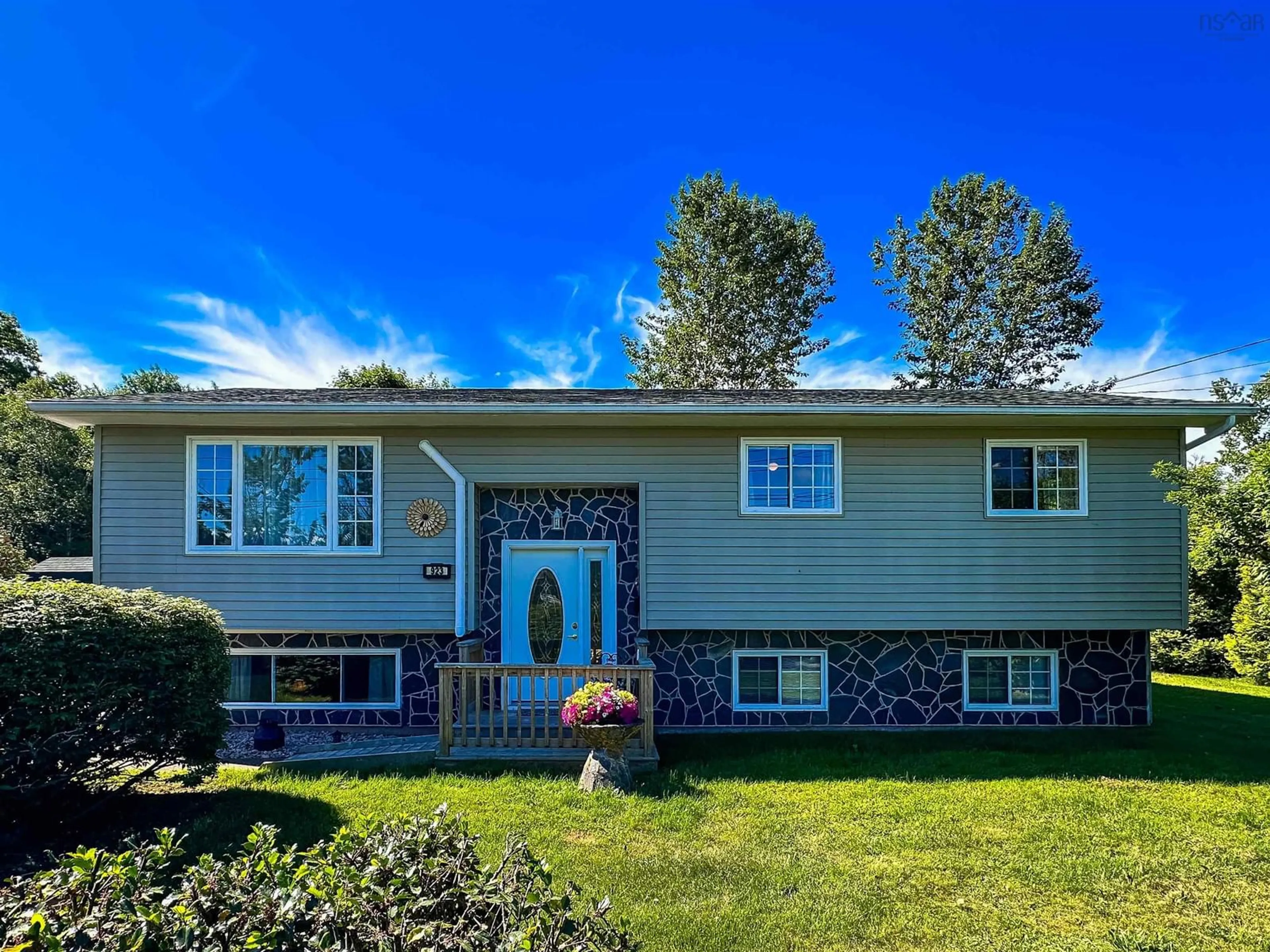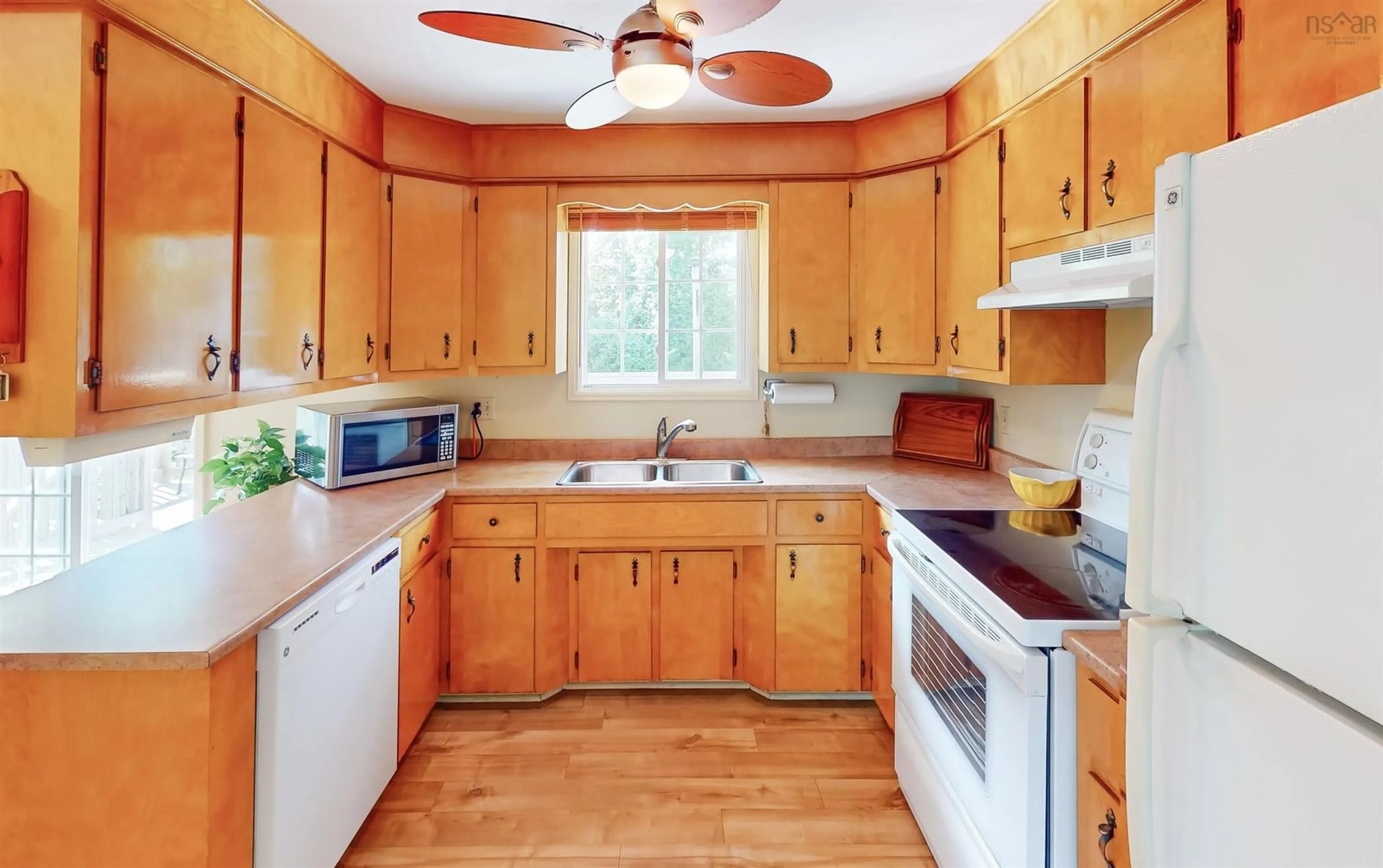923 Gracie Dr, North Kentville, Nova Scotia B4N 4M2
Contact us about this property
Highlights
Estimated ValueThis is the price Wahi expects this property to sell for.
The calculation is powered by our Instant Home Value Estimate, which uses current market and property price trends to estimate your home’s value with a 90% accuracy rate.$342,000*
Price/Sqft$177/sqft
Days On Market20 days
Est. Mortgage$1,396/mth
Tax Amount ()-
Description
Discover this charming split-entry home ideally situated amidst the conveniences of Kentville and New Minas, with easy access to the highway. The main floor features a spacious living room equipped with an energy-efficient ductless heat pump for year-round comfort. A well-appointed kitchen with a dining area opens onto a south-facing back deck and yard, perfect for hosting summer BBQs and gatherings with family and friends. Three bedrooms and a full bathroom complete the main level. On the lower level, you'll find a cozy family room complemented by a vintage bar area, an additional full bathroom, and abundant storage space. With potential for two more bedrooms downstairs, there is ample room to grow. Outside, the property boasts attractive landscaping, enhancing its curb appeal, along with a double paved driveway and a convenient shed for exterior storage. Don't miss out on this fantastic opportunity! Call today for more details and to schedule a private showing.
Property Details
Interior
Features
Main Floor Floor
Living Room
14'3 x 15'2Bath 1
9'9 x 5'9Bedroom
11'8 x 8Bedroom
10'5 x 10'5Exterior
Features
Parking
Garage spaces -
Garage type -
Total parking spaces 2
Property History
 36
36

