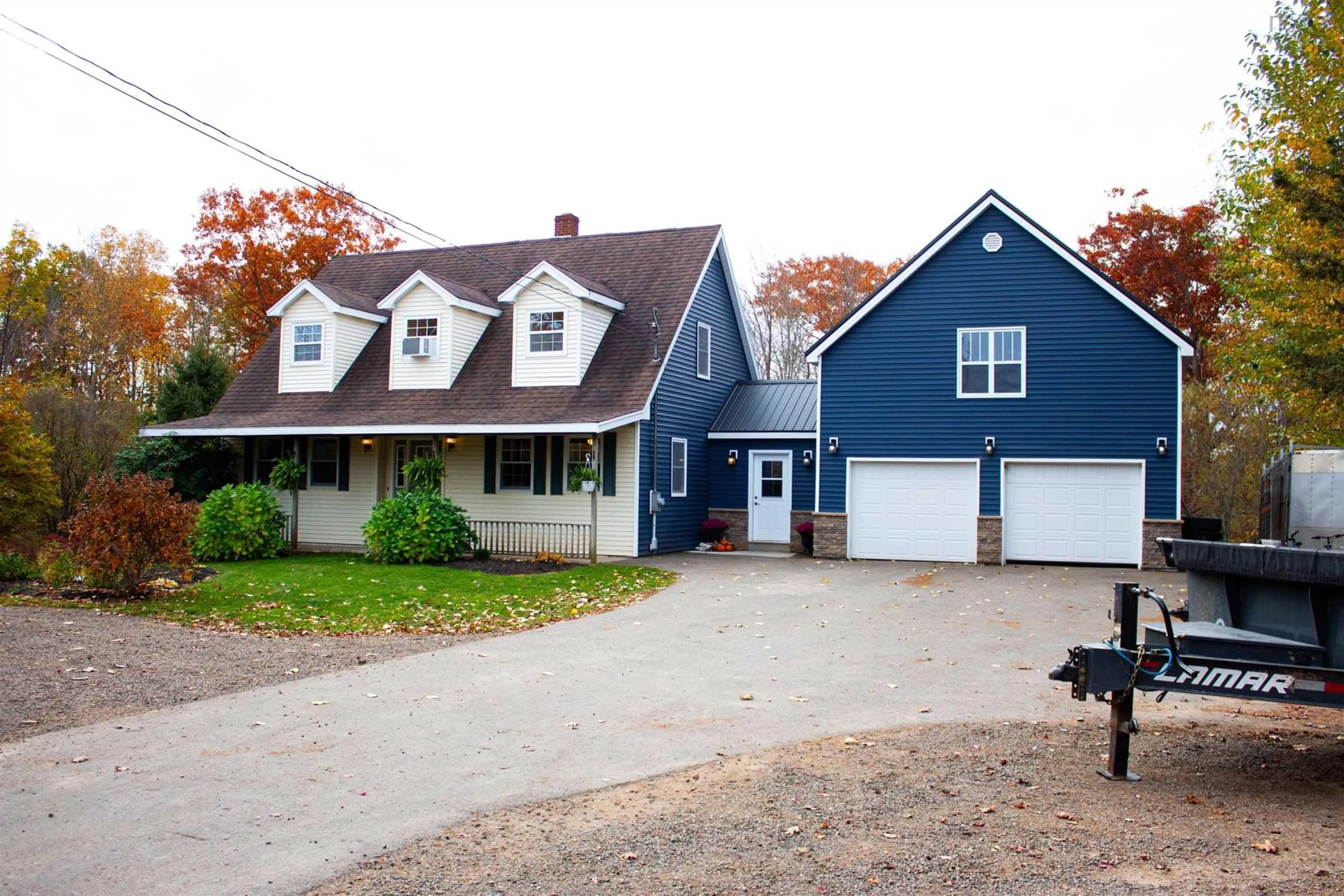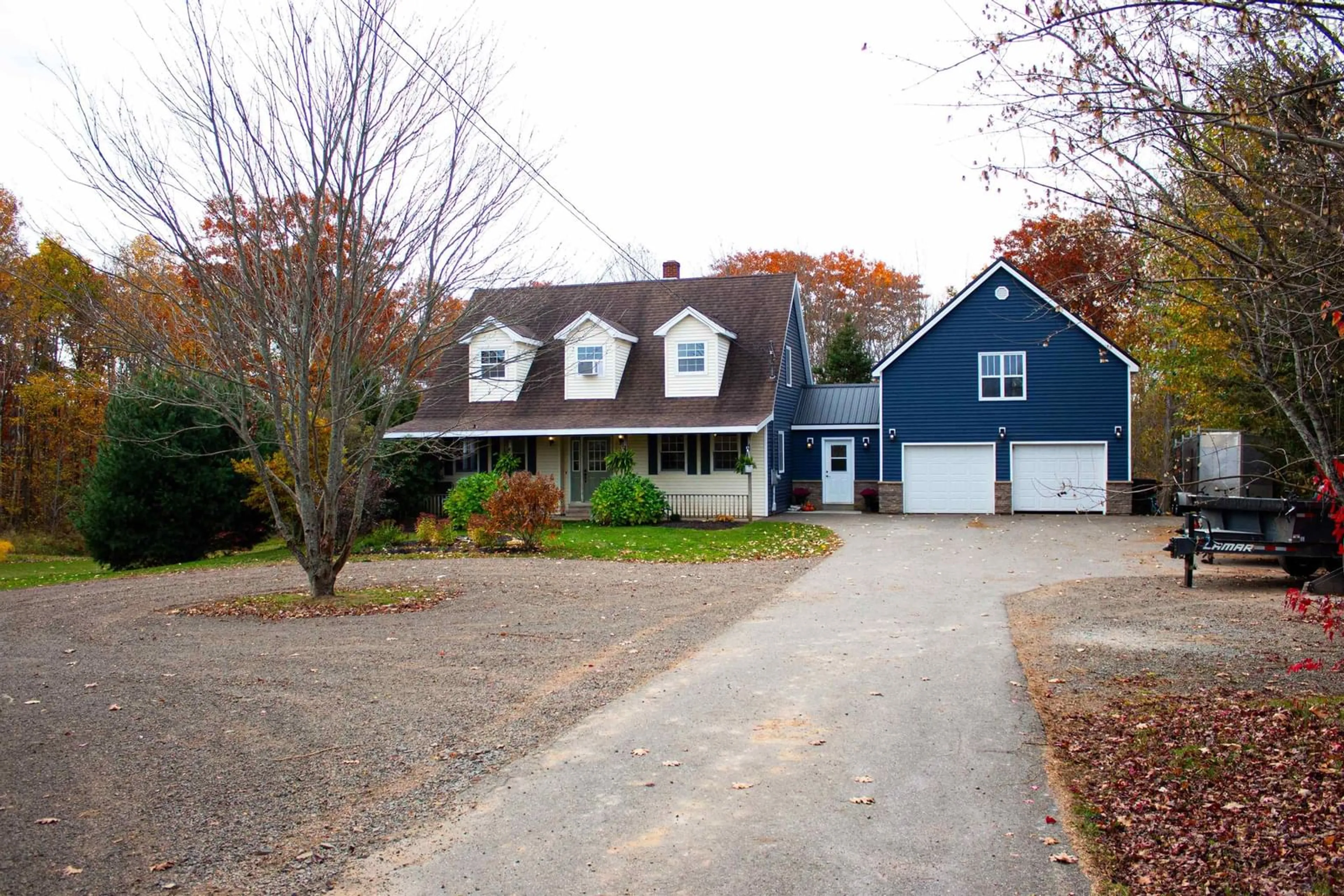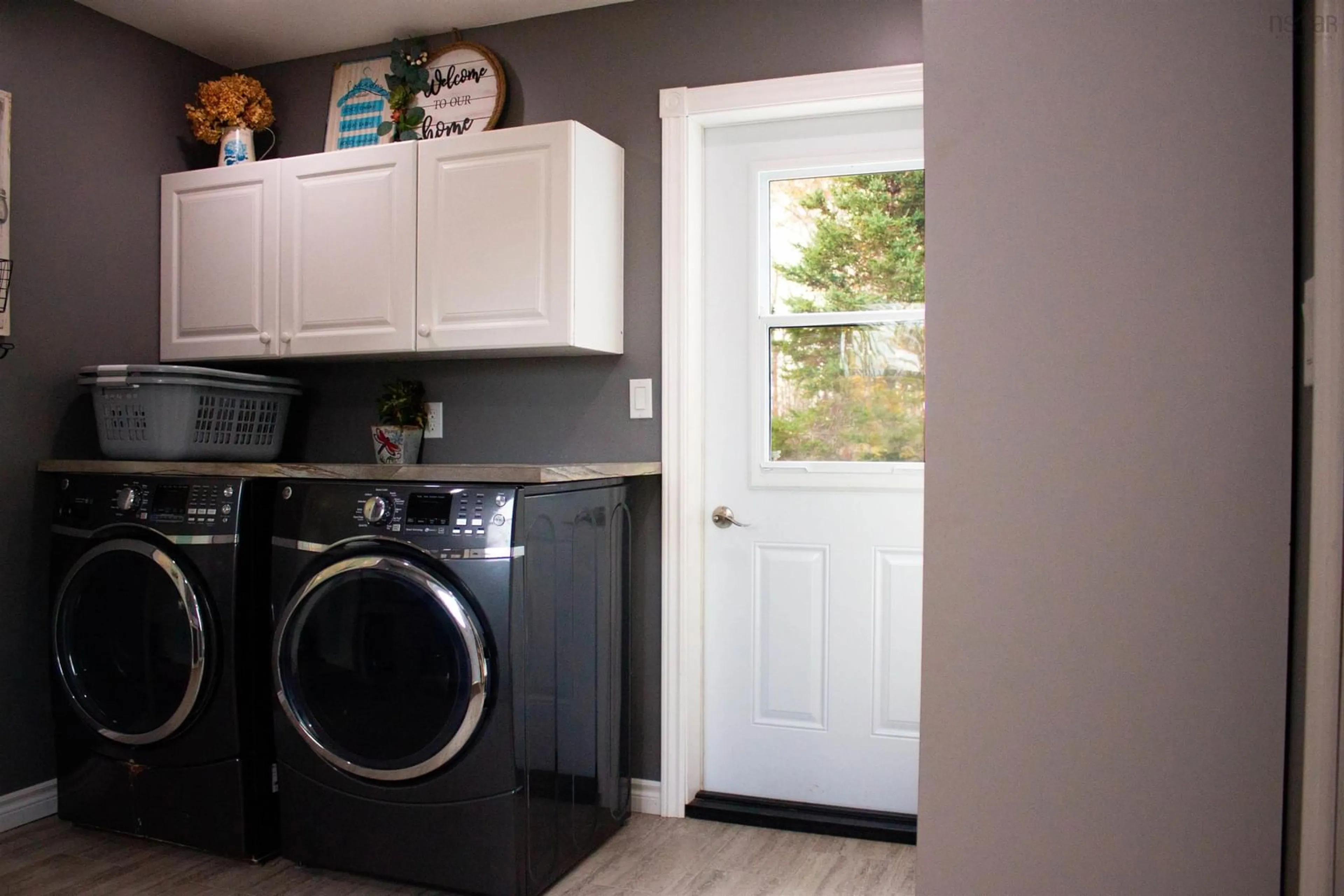779 Highway 360, Welsford, Nova Scotia B0P 1E0
Contact us about this property
Highlights
Estimated ValueThis is the price Wahi expects this property to sell for.
The calculation is powered by our Instant Home Value Estimate, which uses current market and property price trends to estimate your home’s value with a 90% accuracy rate.Not available
Price/Sqft$211/sqft
Est. Mortgage$2,362/mo
Tax Amount ()-
Days On Market24 days
Description
Discover a home where spacious living, privacy, and convenience converge. Set on a lush 1.5-acre lot, this property boasts a 3-bed, 3-bath main house, along with a private in-law suite featuring an additional bed and bath — perfect for extended family or guests. From the moment you arrive, you'll appreciate the meticulously maintained paved driveway leading to a fully finished 2-car garage with secure parking and ample storage. The home is set far back from the road, offering exceptional privacy and a serene setting for children to play. Inside, the well-designed main house layout provides generous space and modern comforts, featuring a stylish Corian countertop in the kitchen and a brand-new heat pump, installed in October, ensuring cozy winters and cool summers. The versatile full basement is a blank canvas ready for a home gym, recreation area, or any space you envision. Step outside to explore a cultivated garden with asparagus, rhubarb, blueberries, and elderberries, adding the delight of fresh, homegrown produce to your daily life. Perfectly located, this home is just 1 minute from Somerset Elementary and a short 3-minute drive to Highway 101, making commuting a breeze. Only 5 minutes from Berwick’s amenities, this property offers the charm of country living without sacrificing convenience. Don’t miss your chance to own this unique blend of rural serenity and modern ease!
Property Details
Interior
Features
Main Floor Floor
Eat In Kitchen
10'8 x 15'10Dining Room
10'8 x 13'3Bath 1
5 x 4Den/Office
13'3 x 10'8Exterior
Parking
Garage spaces 2
Garage type -
Other parking spaces 0
Total parking spaces 2
Property History
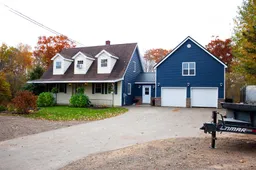 46
46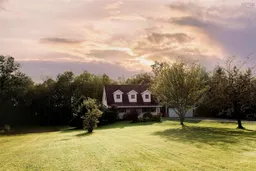 39
39
