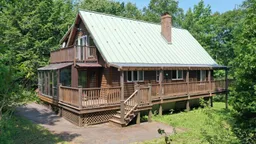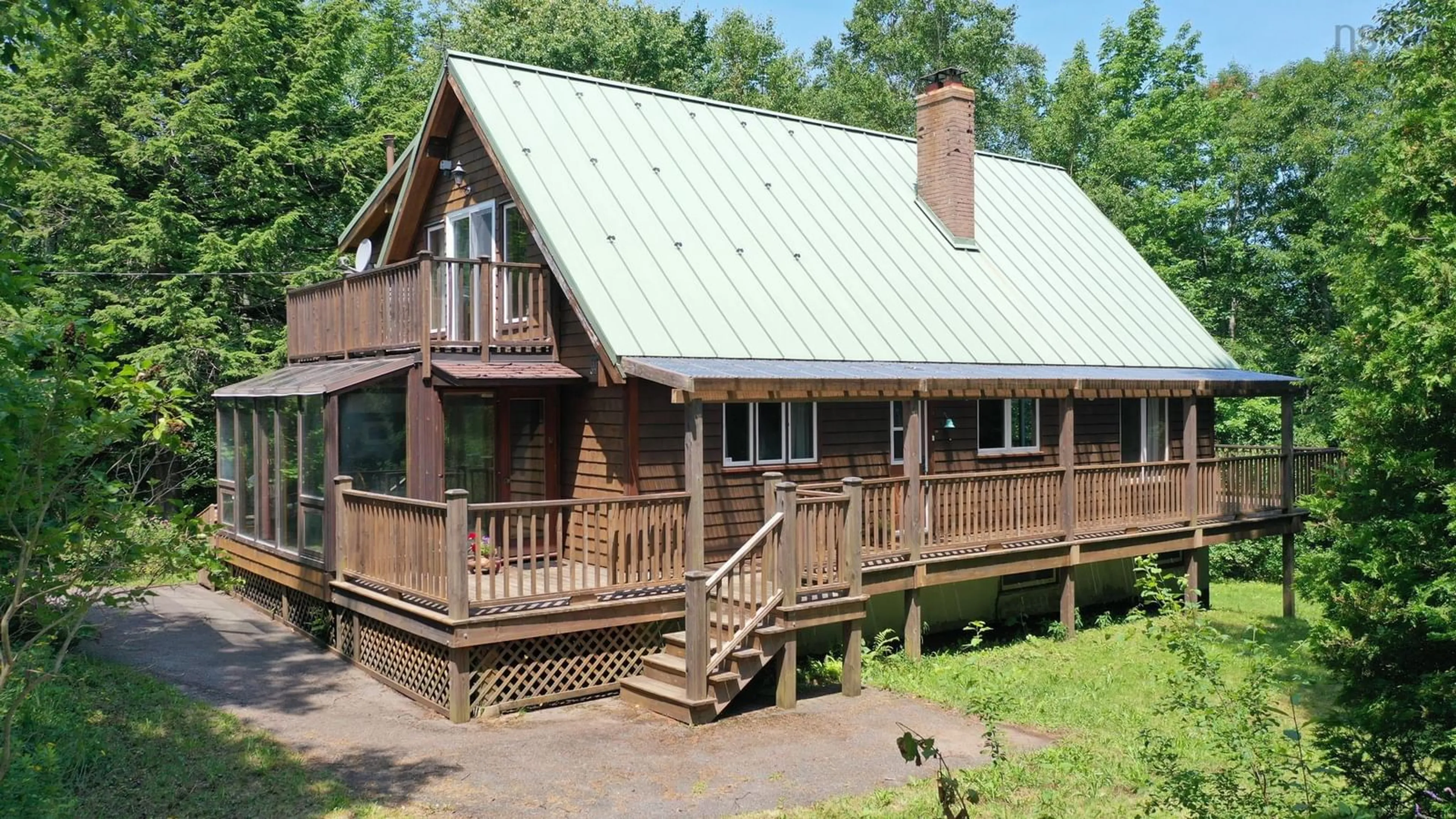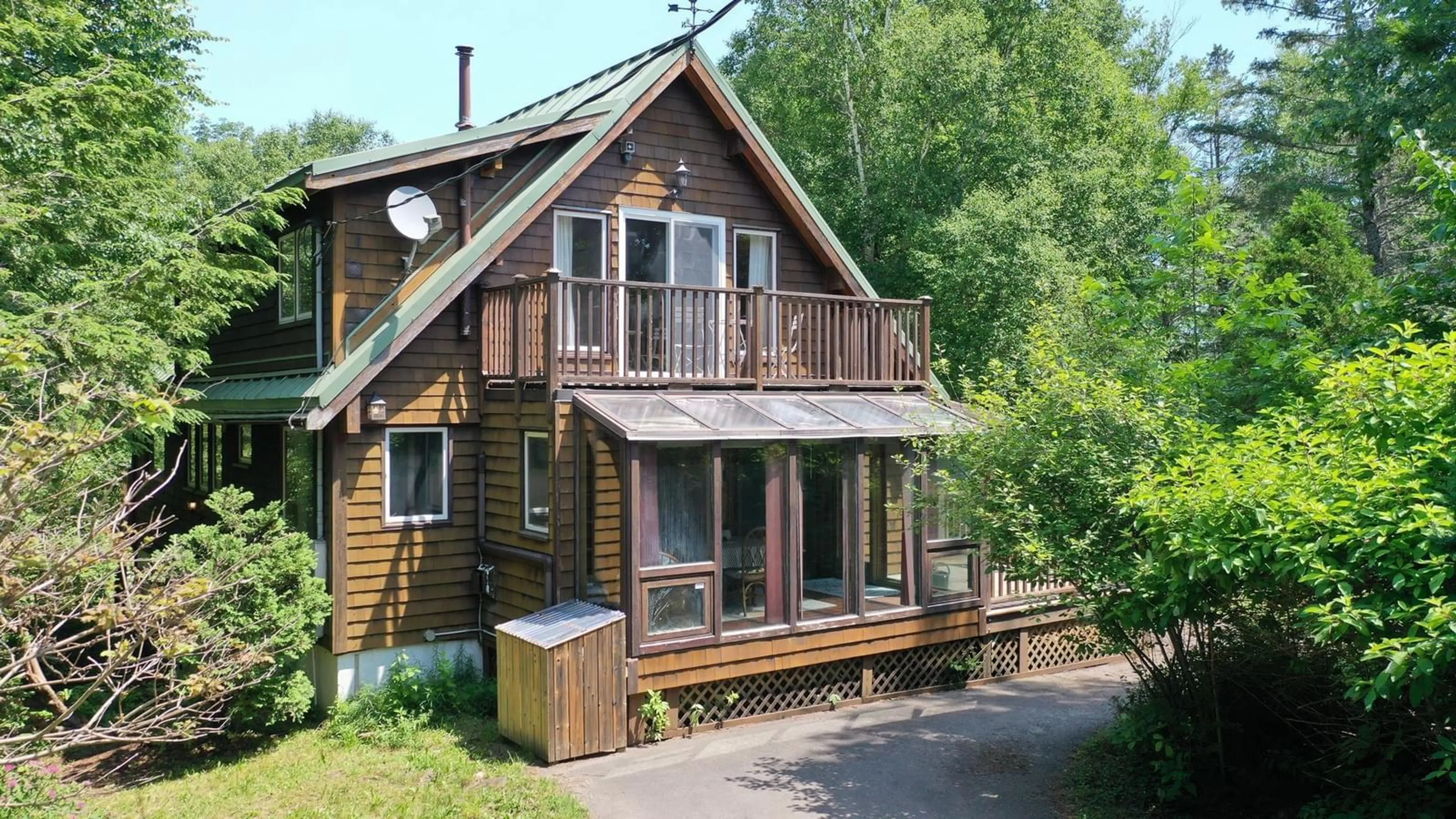761 Ridge Rd, Wolfville Ridge, Nova Scotia B4P 2R1
Contact us about this property
Highlights
Estimated ValueThis is the price Wahi expects this property to sell for.
The calculation is powered by our Instant Home Value Estimate, which uses current market and property price trends to estimate your home’s value with a 90% accuracy rate.$555,000*
Price/Sqft$275/sqft
Days On Market24 days
Est. Mortgage$2,555/mth
Tax Amount ()-
Description
Step inside this stunning 4-bedrm, 2-bath, Wolfville Ridge home & find elegant European features, uniform tiling on main level & European 220 plugs in the basement & garage. The centerpiece of the home is a double-sided stone fireplace, perfect for cozy gatherings. Designed for convenience & luxury, the home features a warp-around deck with a 4-season sunroom, complete with heat pump & propane heater. Recent upgrades includes a new Rheem hot water heater and deep drilled well. The primary bedroom opens to a private patio, & throughout the home you will find an abundance of natural wood surfaces on the ceilings and walls. A bonus is the over-sized 2-car garage! Nestled in a picturesque setting on a 6.8 acre lot, this home offers tranquility & a real connection to nature. Book your viewing today!
Property Details
Interior
Features
Main Floor Floor
Kitchen
9'11 x 10'7Bedroom
11'2 x 9'1Dining Room
9'10 x 12'5Living Room
13'2 x 25'9Exterior
Features
Parking
Garage spaces 2
Garage type -
Other parking spaces 1
Total parking spaces 3
Property History
 50
50

