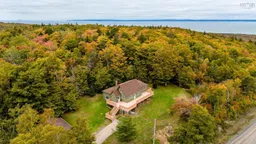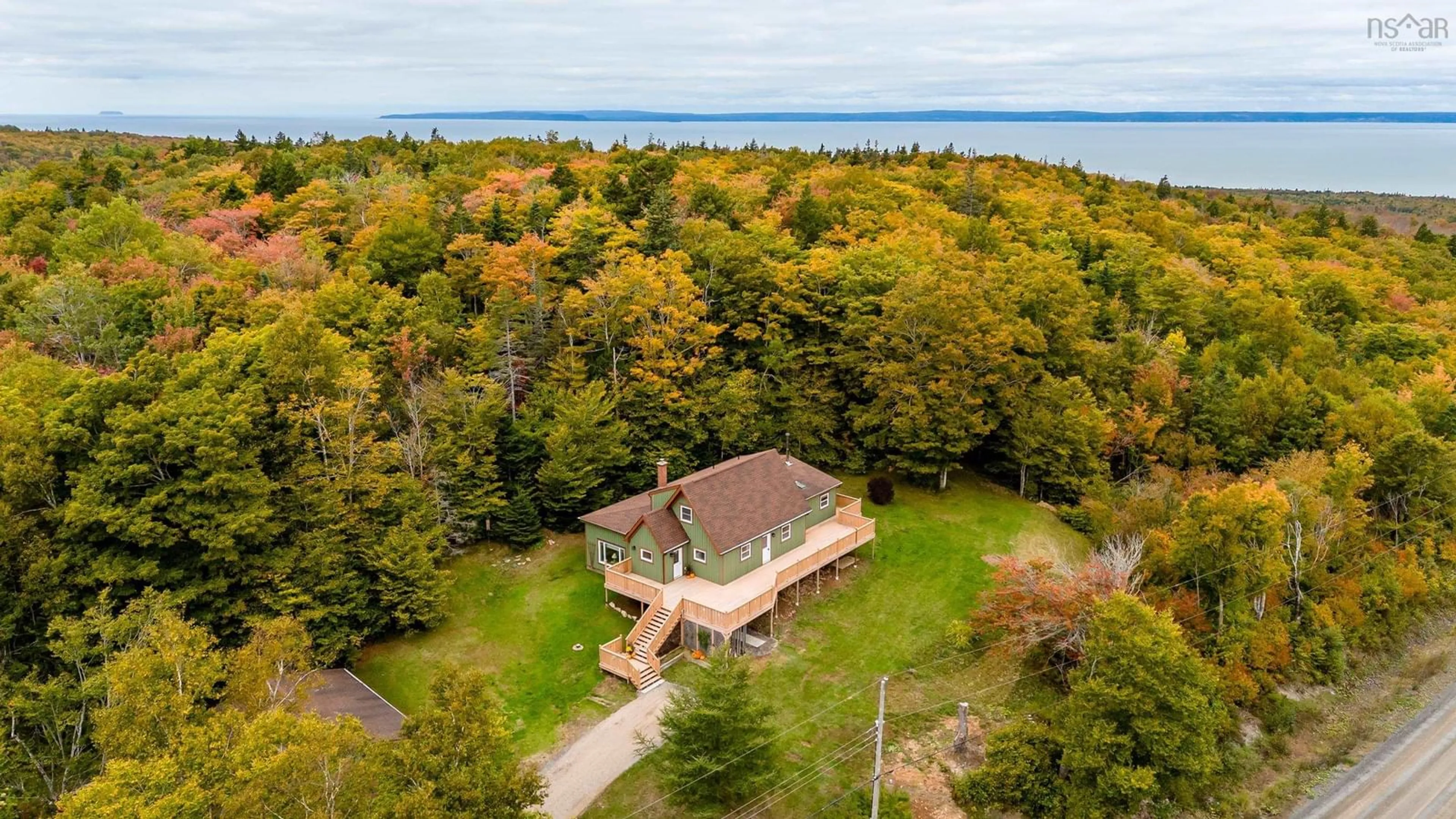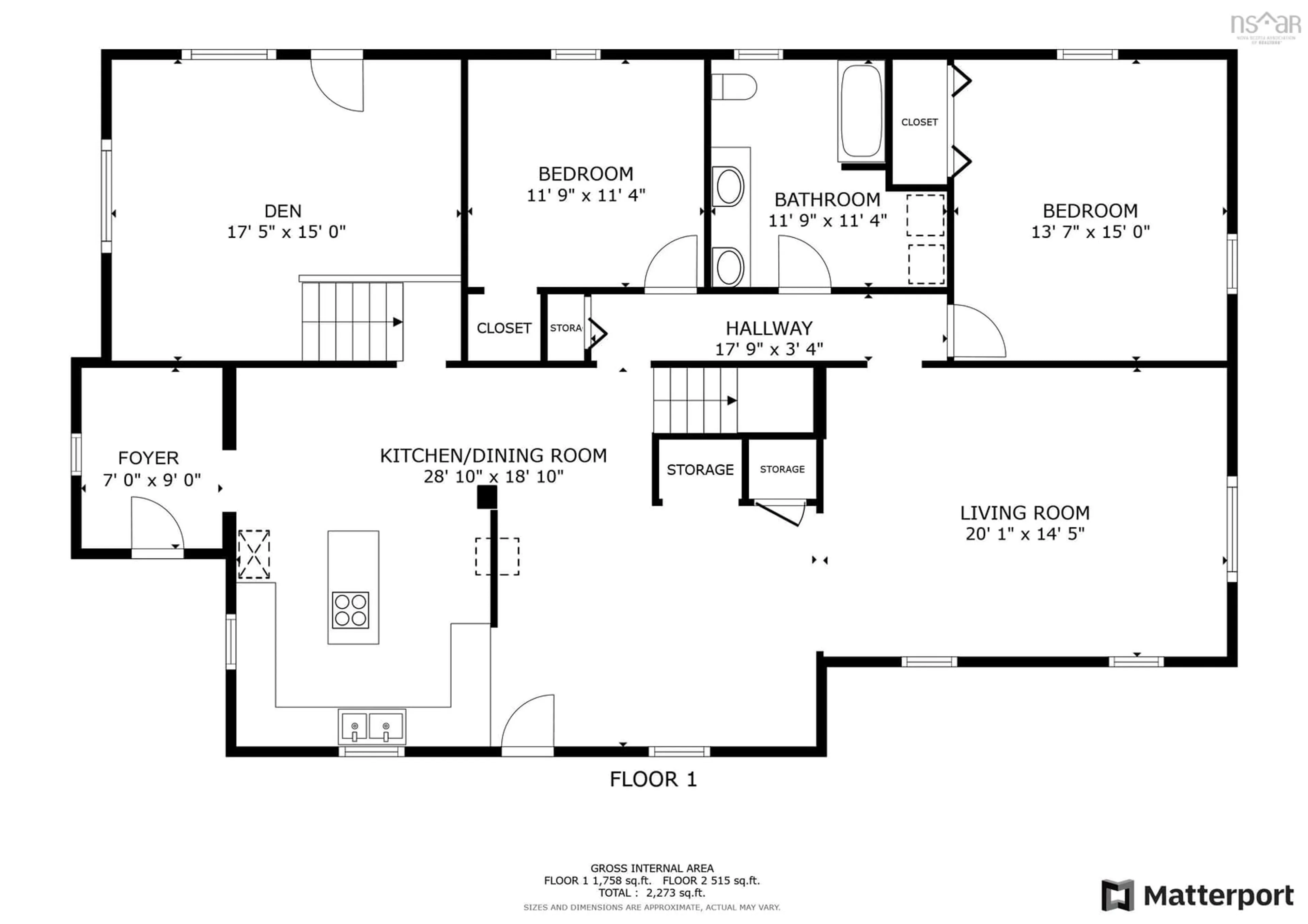745 Ross Creek Rd, Ross Creek, Nova Scotia B0P 1H0
Contact us about this property
Highlights
Estimated ValueThis is the price Wahi expects this property to sell for.
The calculation is powered by our Instant Home Value Estimate, which uses current market and property price trends to estimate your home’s value with a 90% accuracy rate.Not available
Price/Sqft$219/sqft
Est. Mortgage$2,143/mo
Tax Amount ()-
Days On Market50 days
Description
Dreaming of a family home that not only looks the part but feels the part, too? A place where everyone can live harmoniously while still enjoying their own space? Where the outdoors offer even more room for living, learning, and play? Originally built in 1987, this custom Cape Cod-inspired home has seen significant updates since 2018. With new windows and board and batten siding, upgraded insulation around the exterior walls, the foundation and in the attic, fresh landscaping and hardscaping, and updates to the bathrooms and second floor living space, this home is ready for its future with a new family. A traditional layout inside, the spacious kitchen is at the heart of the home and flows nicely into the dining room and onward to the living room. Your family will love gathering around the wood stove, with natural light streaming in through the surrounding windows and skylight. Off the living room you’ll find two bedrooms and a recently renovated four-piece bath with double vanity. A bonus room with picture windows and outdoor access completes the main level, and could be reimagined as a fourth bedroom. Upstairs, the updated space is ideal as a guest or in-law suite. The walkout basement and double-car garage both offer ample storage and workshop space, perfect for hobbies and projects. To top it all off, the length of the house adorns a beautiful wooden balcony, and you’ll enjoy 5 acres with lots of forest to roam and a landscaped yard. In the Fall one can see the lights of Scots Bay in the evening. The house is nestled against a rising leaf-and-branch-carpeted forest of hardwoods such as maple, beech, birch, and poplar trees, the possibilities are endless for a family with imagination. Just a stone’s throw from the Ross Creek Centre for the Arts, within 1.5 hours to Halifax, 10 minutes to the amenities of the village of Canning and 20 minutes to Wolfville and the Annapolis Valley’s countless food, wine and farm destinations, the location is central yet peaceful.
Property Details
Interior
Features
Main Floor Floor
Foyer
7' x 9'Kitchen
28'10 x 18'10Living Room
20'1 x 14'5Primary Bedroom
13'7 x 15'Exterior
Parking
Garage spaces 2
Garage type -
Other parking spaces 0
Total parking spaces 2
Property History
 49
49

