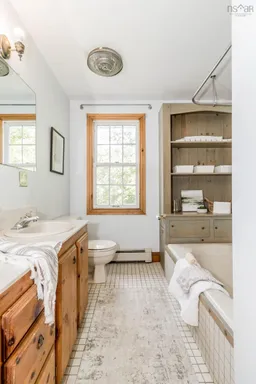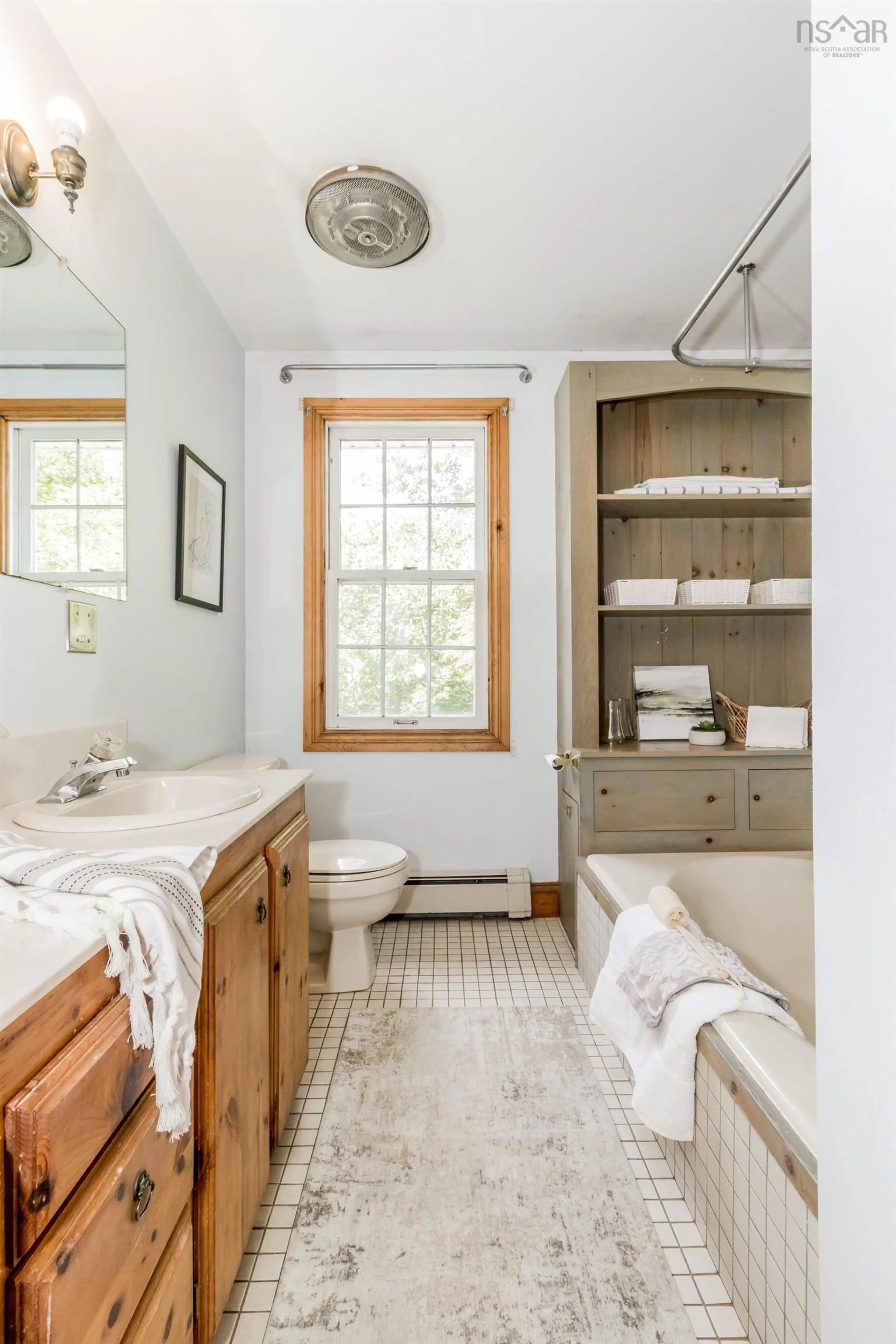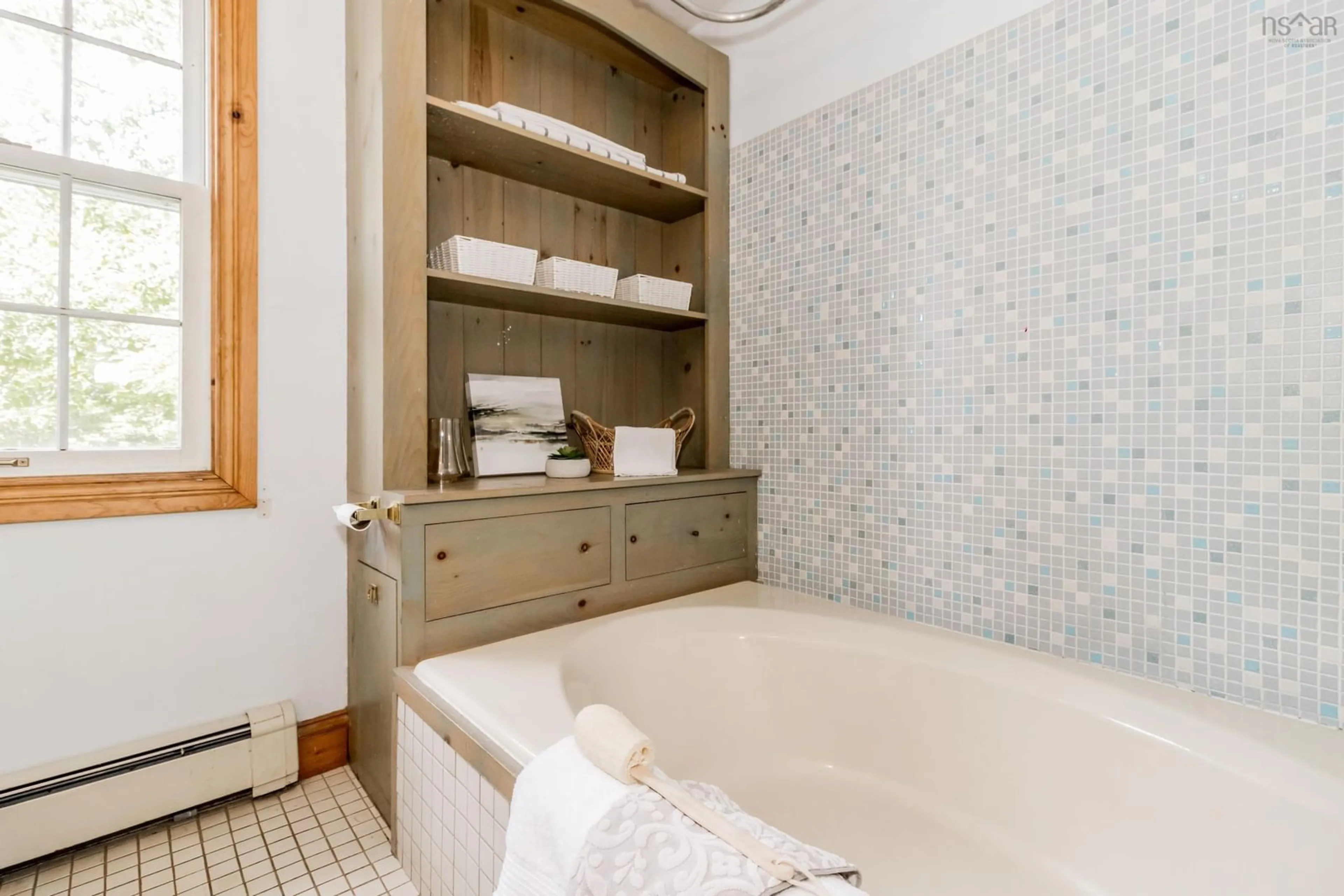67 Foleaze Park Dr, Brow Of The Mountain, Nova Scotia B0P 1J0
Contact us about this property
Highlights
Estimated ValueThis is the price Wahi expects this property to sell for.
The calculation is powered by our Instant Home Value Estimate, which uses current market and property price trends to estimate your home’s value with a 90% accuracy rate.$512,000*
Price/Sqft$210/sqft
Days On Market23 days
Est. Mortgage$2,254/mth
Tax Amount ()-
Description
This stunning property in the Brow of the Mountain community offers a perfect blend of privacy and outdoor living. With its expansive 1.85-acre park-like grounds, you can enjoy the beauty of nature from both inside and outside this spacious two-level home. The well-designed exterior features a large patio, fire pit area, tennis court, detached garage, and a circular driveway, providing ample space for outdoor activities and entertaining. Inside, every window offers picturesque garden views. The main level boasts a spacious entryway, a sunken living room, a dining area, a spacious country kitchen, a second living room with a wood insert and access to the backyard, a half bathroom with laundry facilities, and a mudroom for convenient alternative entry. The attached garage is easily accessible from the mudroom. Upstairs, you will find three generous bedrooms and a smaller study. The primary bedroom is enhanced by a large walk-in closet and an en-suite bathroom, while the other bedrooms share a well-appointed 4-piece bathroom. The basement offers ample storage space, and there is a finished room that can be used as a games room. Additional features of the basement include a utility area, cold storage, and a workbench. The exterior of the home is low-maintenance with a metal roof installed in 2021 and vinyl siding. Located just a short drive away from Eagle Crest Golf Course, Halls Harbour, and Kentville, this home is a true retreat that will make you want to skip your summer holiday!
Property Details
Interior
Features
Main Floor Floor
OTHER
11.2 x 13.5Living Room
12.1 x 22Dining Room
11.2 x 11.1Porch
7.11 x 9Exterior
Features
Property History
 47
47

