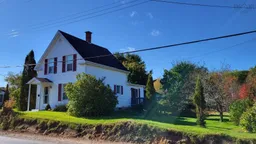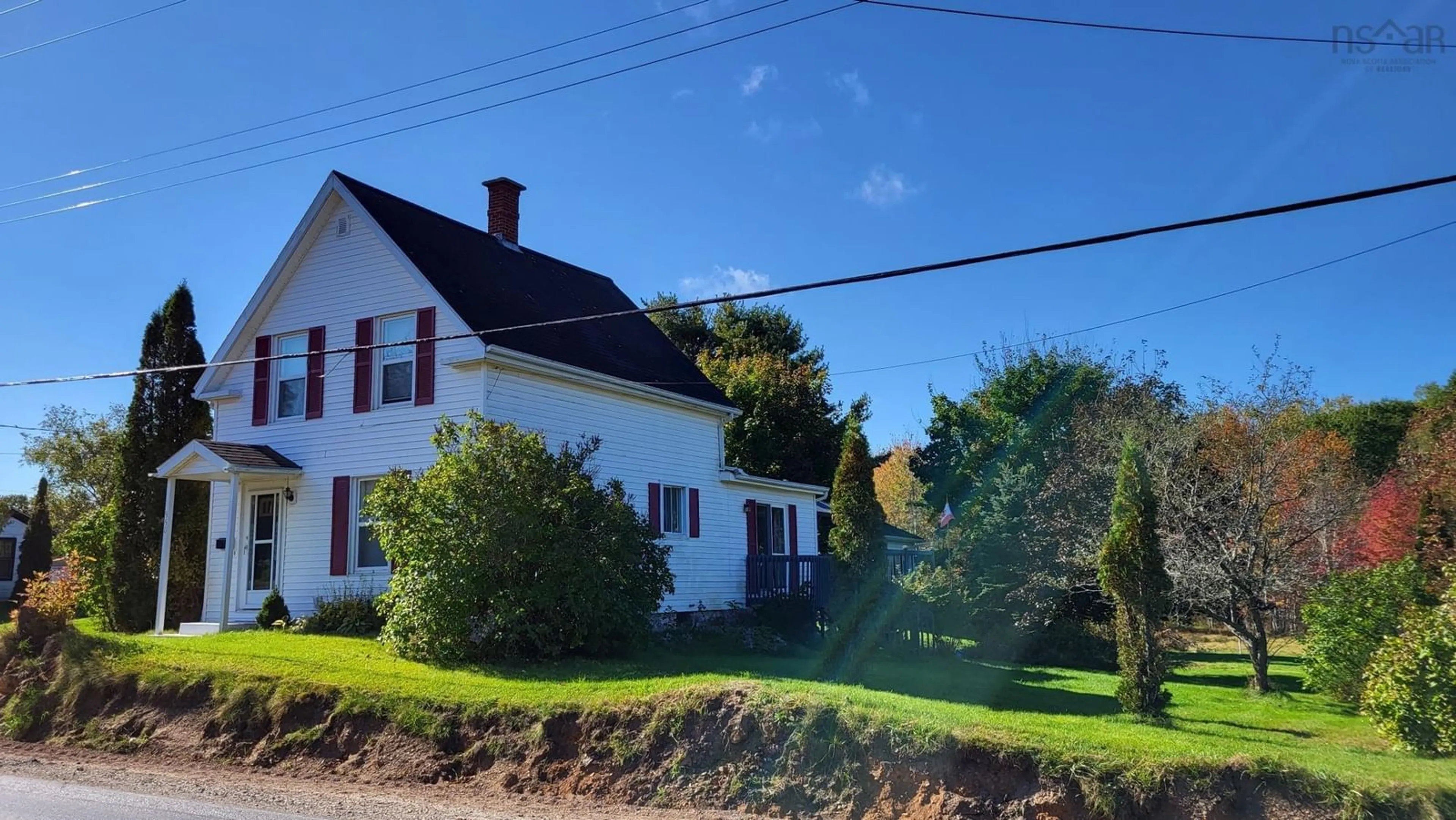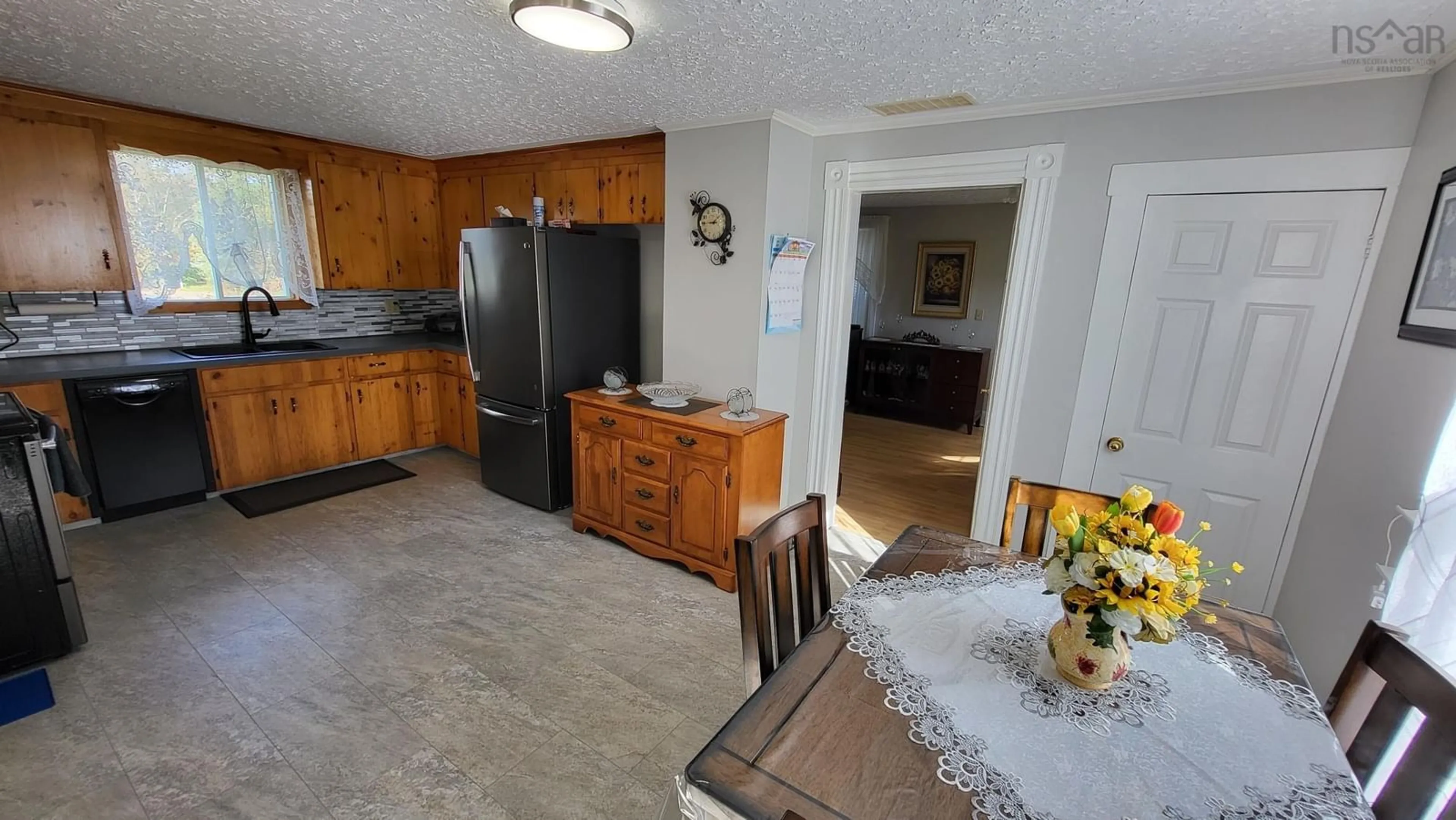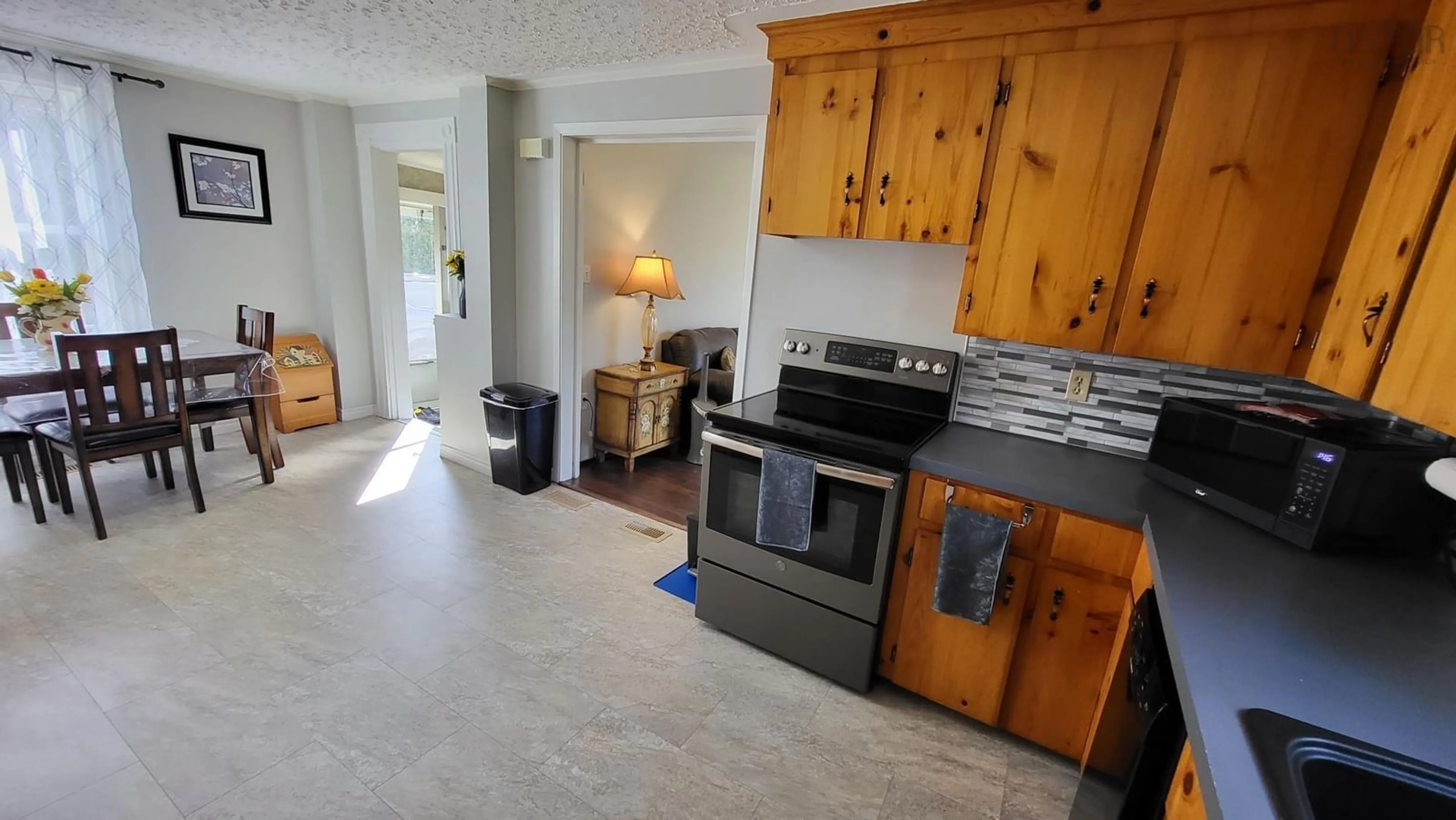550 Aldershot Rd, North Kentville, Nova Scotia B4N 3A6
Contact us about this property
Highlights
Estimated ValueThis is the price Wahi expects this property to sell for.
The calculation is powered by our Instant Home Value Estimate, which uses current market and property price trends to estimate your home’s value with a 90% accuracy rate.$399,000*
Price/Sqft$315/sqft
Days On Market281 days
Est. Mortgage$1,803/mth
Tax Amount ()-
Description
Prime location! Minutes to Kentville, New Minas and Wolfville. Great Opportunity for your family, and other family members to build nearby. On the main property a 2 storey home with 3 bedrooms, 1 bath, large family room, small office, laundry/mudroom area, large deck overlooking the back yard, detached double car garage. The house lot can have an R-2 building lot subdivided off of it (sewer runs to it). Close to NSCC, Aldershot Elementary School, near 2 golf courses, and beautiful Halls Harbour. The house has had some nice updates done to it. Very inexpensive to heat with a wood/oil furnace forced hot air system, 3-4 cord, half tank of oil, per year. Garage has forced air furnace, insulated and wired - oil tank 2017. Main house oil tank is 2019. New flooring in family room/bathroom, new wood burning furnace, new tub surround, new sewage pump & tank (it's is on municipal sewer, added at the recommendation of the county).
Property Details
Interior
Features
Main Floor Floor
Family Room
14'5 x 12'8Eat In Kitchen
19'4 x 11'6Primary Bedroom
19 x 11'5Laundry
13'7 x 6'5Exterior
Features
Parking
Garage spaces 2
Garage type -
Other parking spaces 0
Total parking spaces 2
Property History
 29
29


