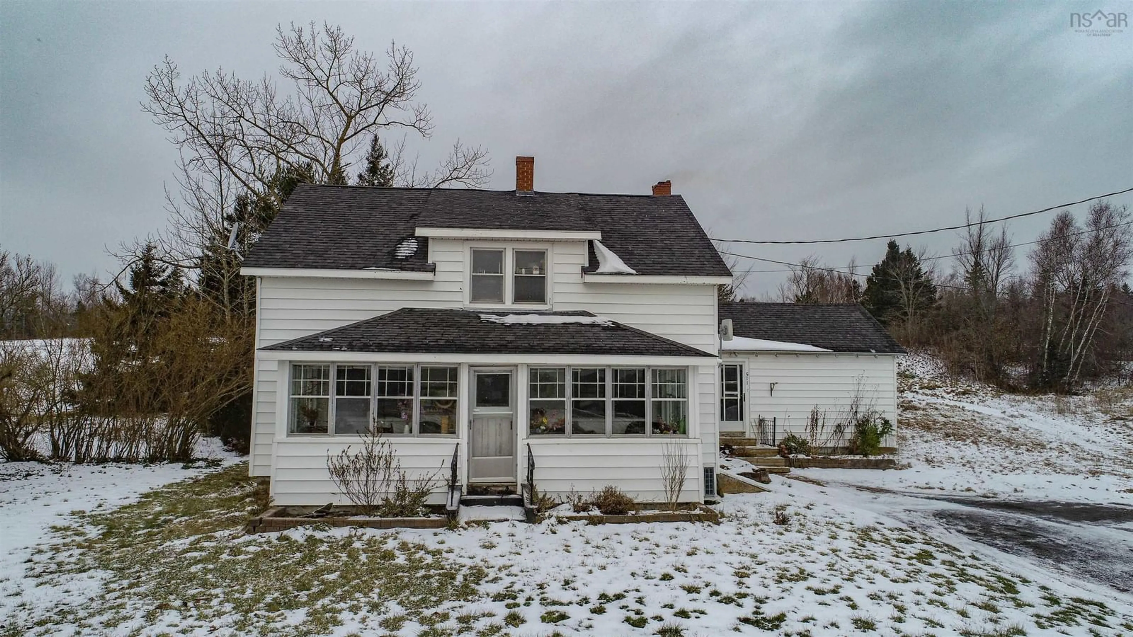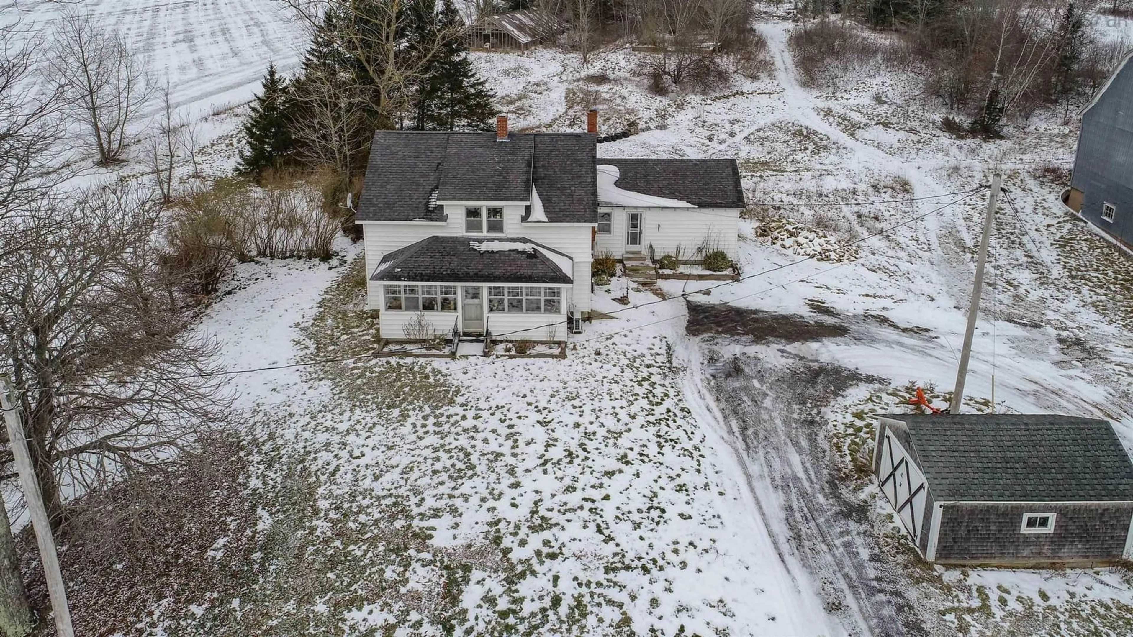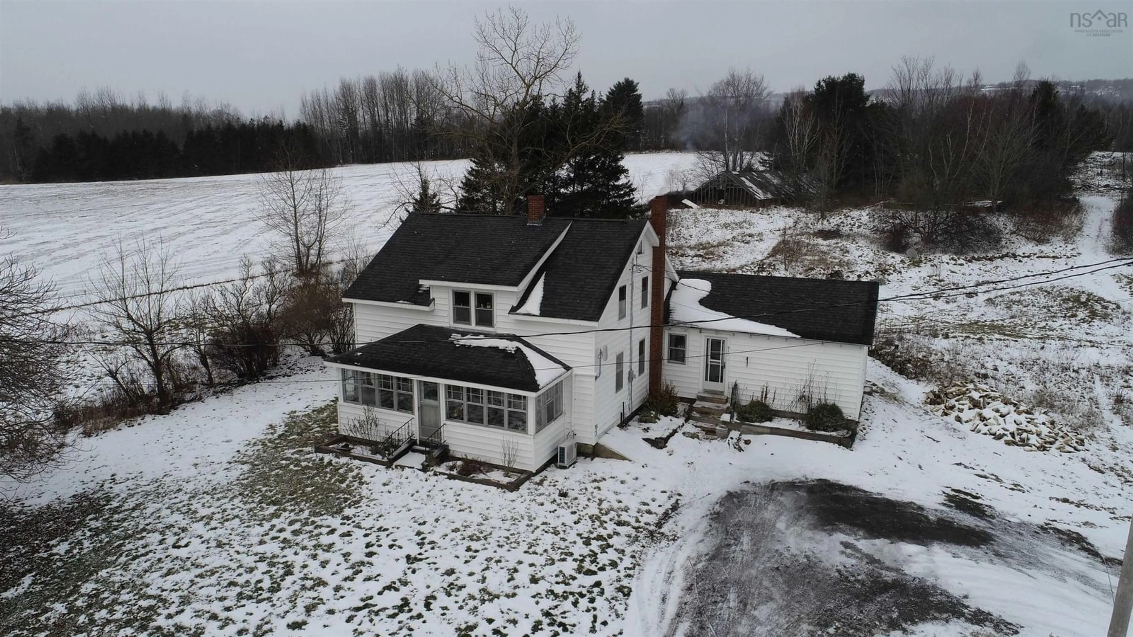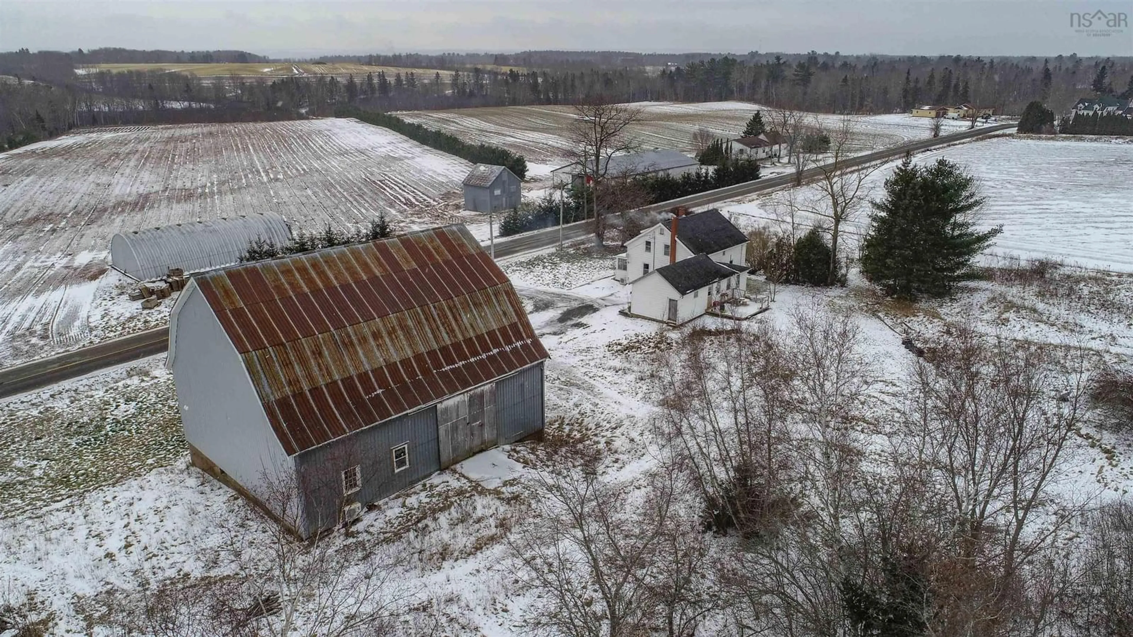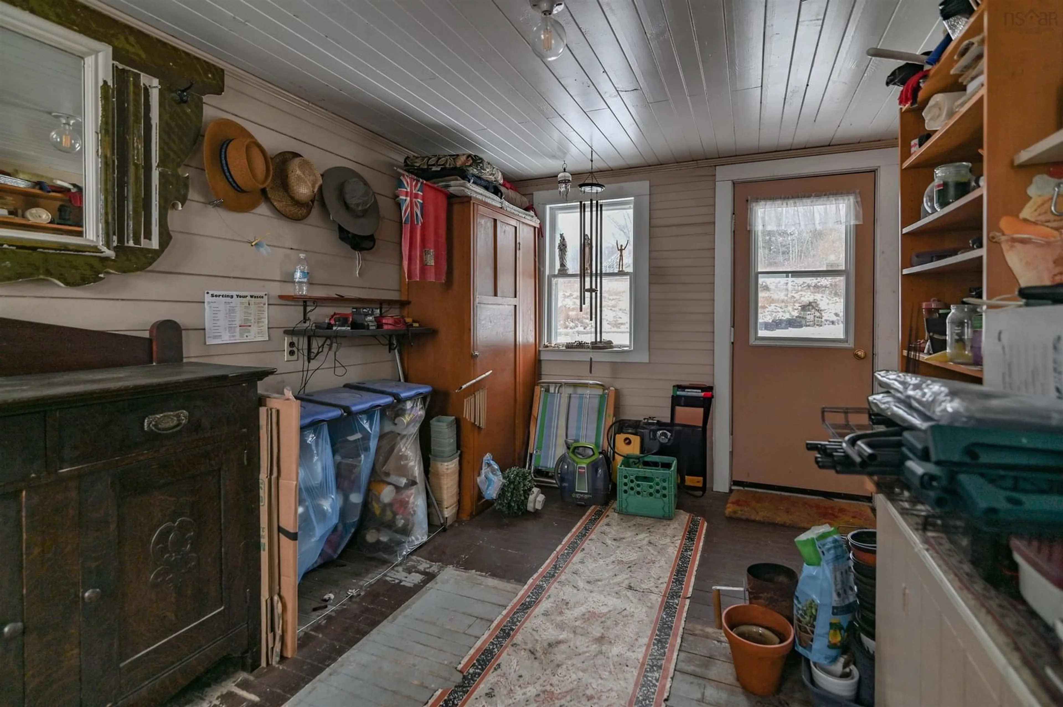511 Bains Rd, Atlanta, Nova Scotia B0P 1J0
Contact us about this property
Highlights
Estimated ValueThis is the price Wahi expects this property to sell for.
The calculation is powered by our Instant Home Value Estimate, which uses current market and property price trends to estimate your home’s value with a 90% accuracy rate.Not available
Price/Sqft$207/sqft
Est. Mortgage$1,717/mo
Tax Amount ()-
Days On Market24 days
Description
Nestled on the north side of the Annapolis Valley floor this hidden gem of a rural property is waiting for a new owner to fall in love. The home offers exceptional space on both levels, with traditional character waiting for your personal touches. Spend countless hours relaxing by the woodstove in the country style kitchen. The large living room has space for a dining area if you would prefer the extra main level room as a family room or den. There's an expansive side entrance which doubles well for wood storage. Wood floors and a true feeling of yesteryears is found throughout. The barn is expansive and has been previously used as an artists workshop in some areas. There are a few rooms which have been set up for this use, are well done and very functional. This building offers various options. The property is also complete with a small shed. The lot is private and offers a gentle slope well suited for gardening and animals. The street is a typical country road, a pleasant setting with a quick drive to Canning, Kentville and highway access, farm markets and wineries. You will be impressed with all this property has to offer.
Property Details
Interior
Features
Main Floor Floor
Mud Room
15.3 x 8Kitchen
17.4 x 12OTHER
9.4 x 5Dining Room
13.1 x 12Property History
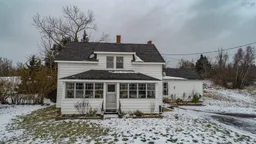 35
35
