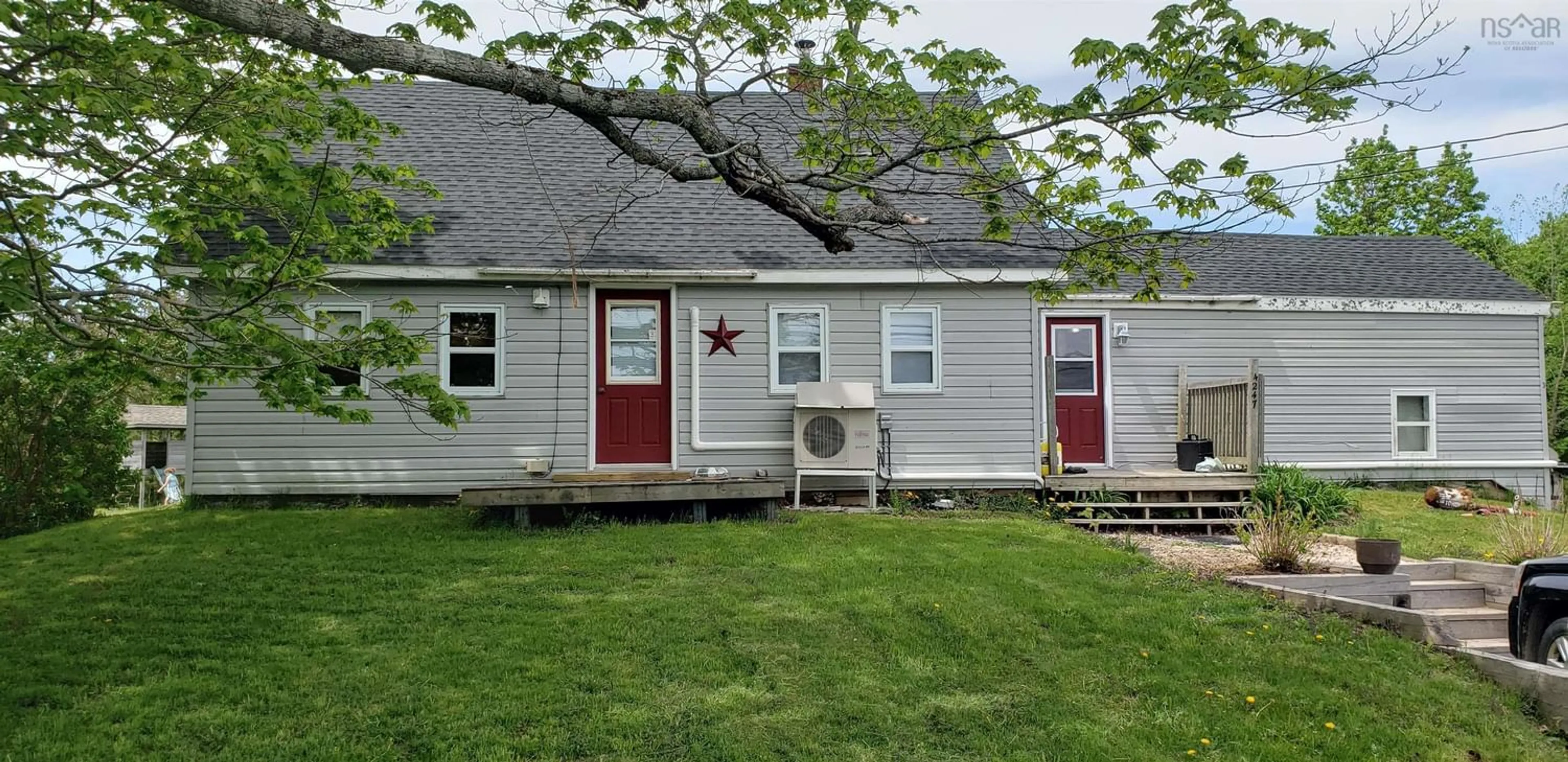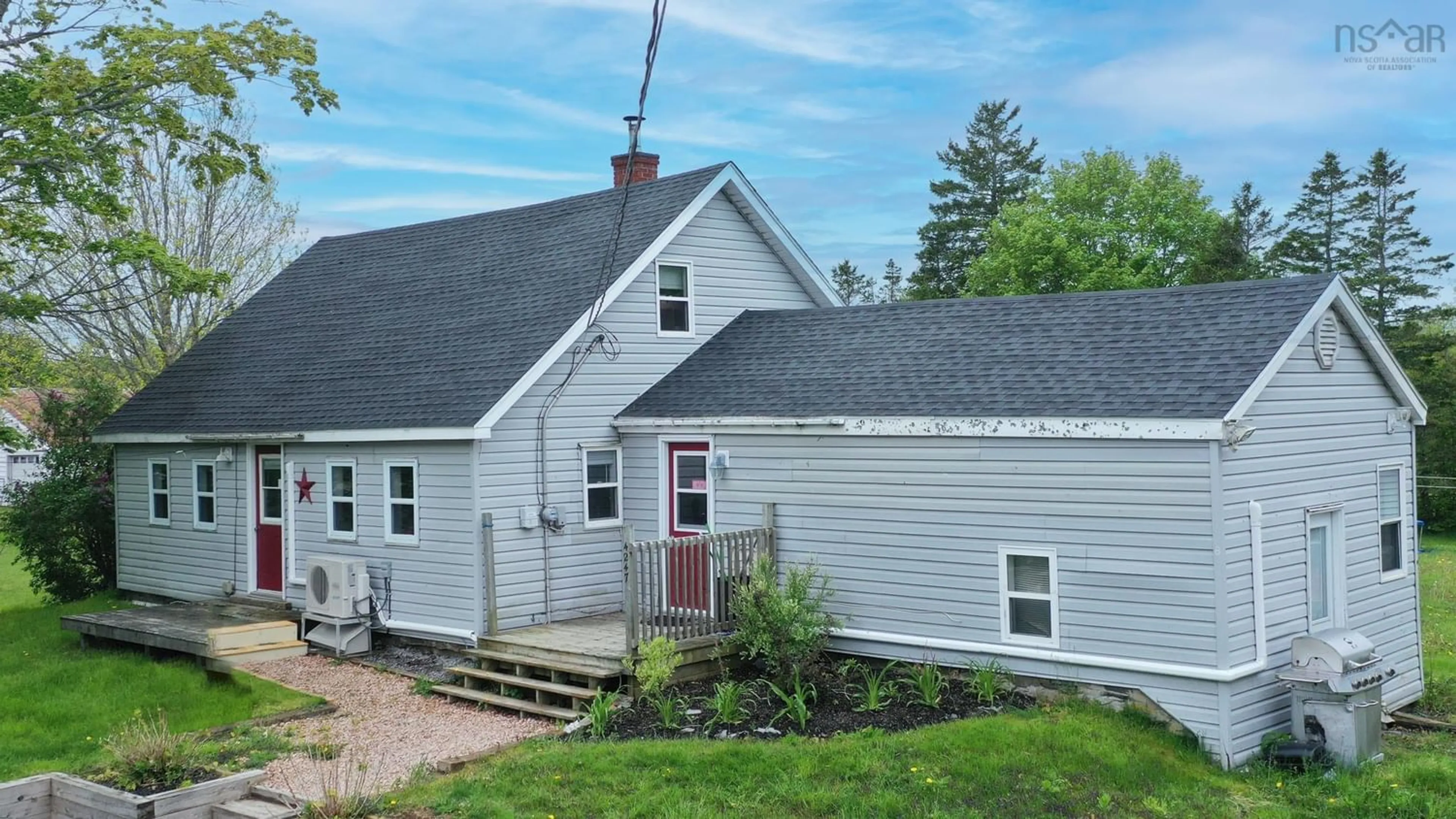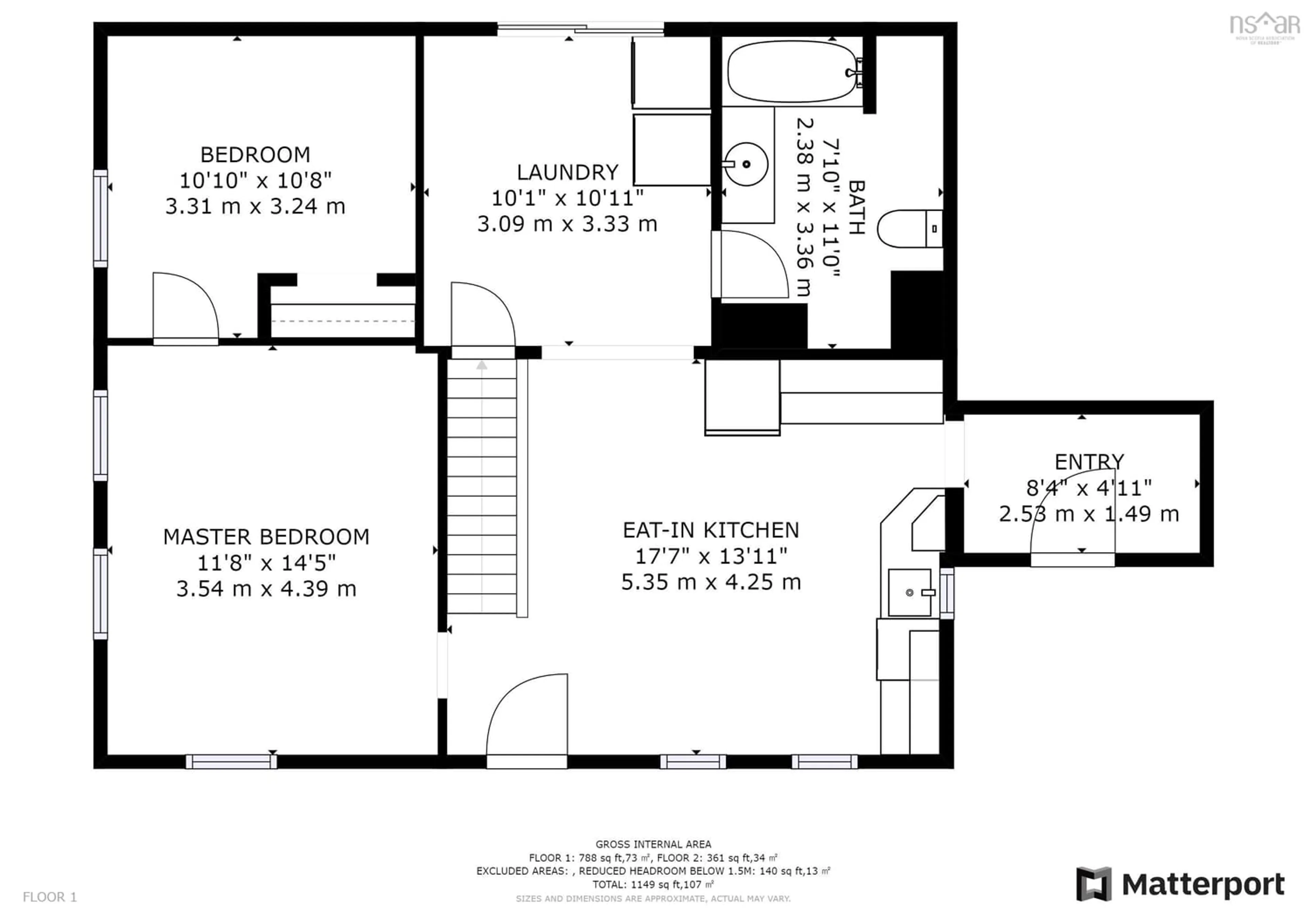4247 12 Hwy, South Alton, Nova Scotia B4N 3V8
Contact us about this property
Highlights
Estimated ValueThis is the price Wahi expects this property to sell for.
The calculation is powered by our Instant Home Value Estimate, which uses current market and property price trends to estimate your home’s value with a 90% accuracy rate.$282,000*
Price/Sqft$135/sqft
Days On Market100 days
Est. Mortgage$1,030/mth
Tax Amount ()-
Description
Nestled within minutes of convenient highway access, multiple lakes, the Village of New Minas, and the charming Town of Kentville, this delightful character home epitomizes exceptional value. Set upon a quaint 1-acre lot, this delightful home has undergone numerous enhancements over the years, featuring two Fujitsu ductless heat pumps (financed), upgraded vinyl windows, a renovated open concept eat-in kitchen, main floor bath, refreshed flooring, and a new hot water tank. The yard offers ample green space for dogs and kids alike, and with the homes convenient location it makes hosting summer BBQ's on the back deck a priority! Bachelor apartment generates $850/month to help cover part of the mortgage payment.
Property Details
Interior
Features
Main Floor Floor
Eat In Kitchen
13'11 x 17'7Laundry
11'1 x 10'11Den/Office
10'8 x 10'10Living Room
13'10 x 14'3Exterior
Features
Parking
Garage spaces -
Garage type -
Total parking spaces 2
Property History
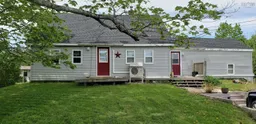 47
47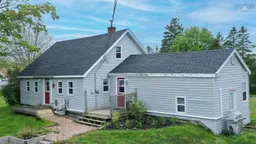 25
25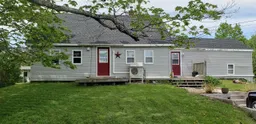 18
18
