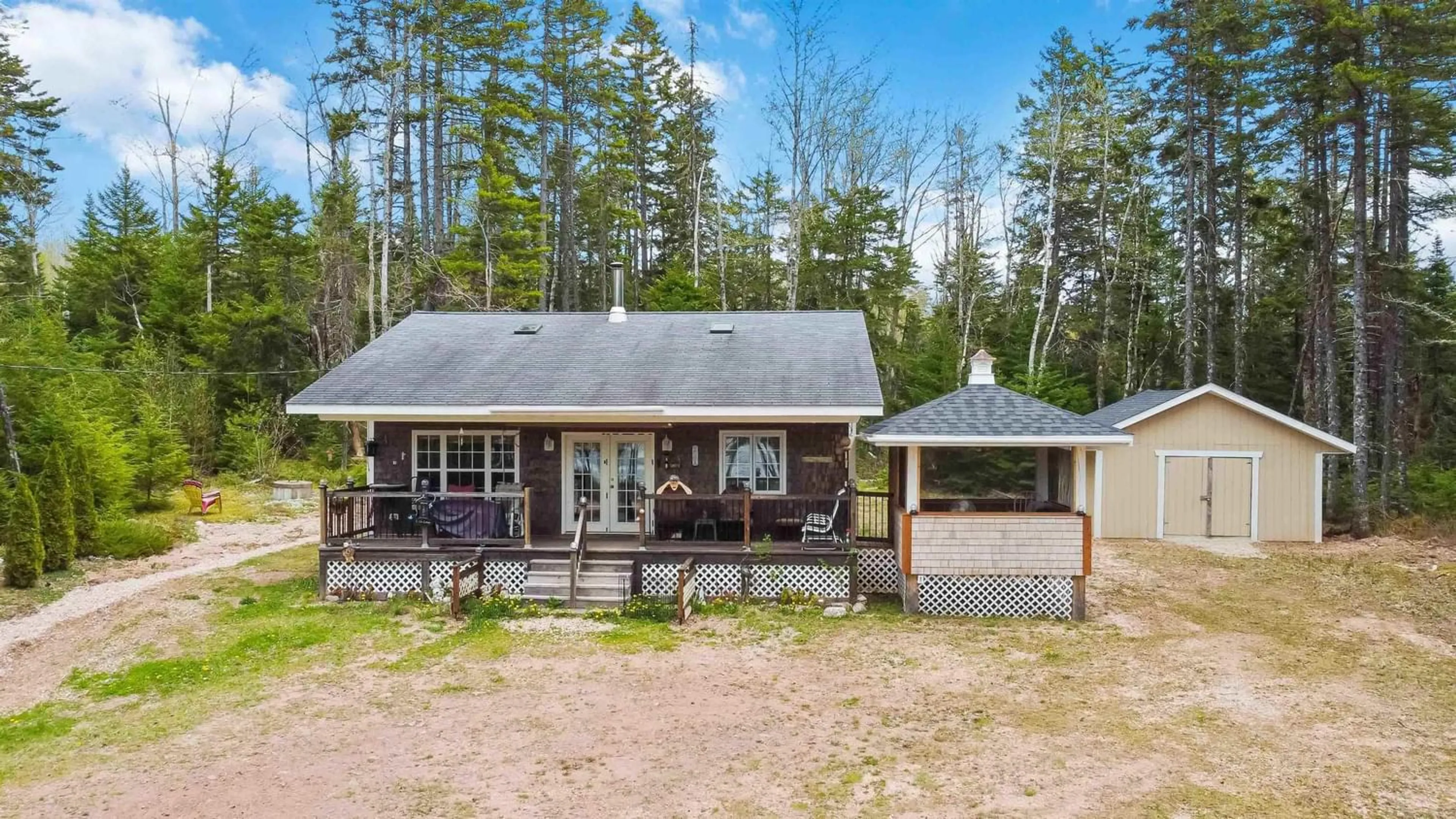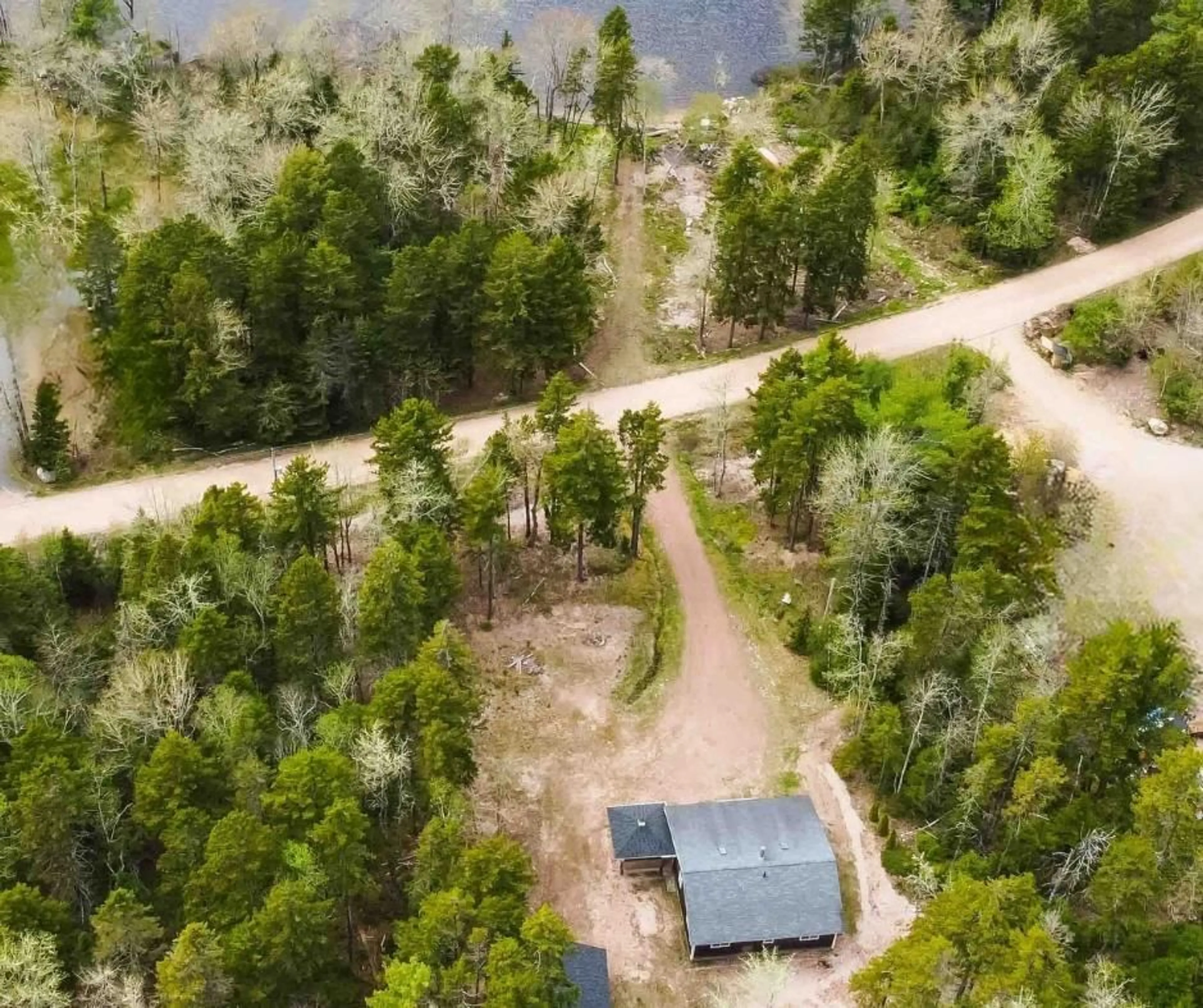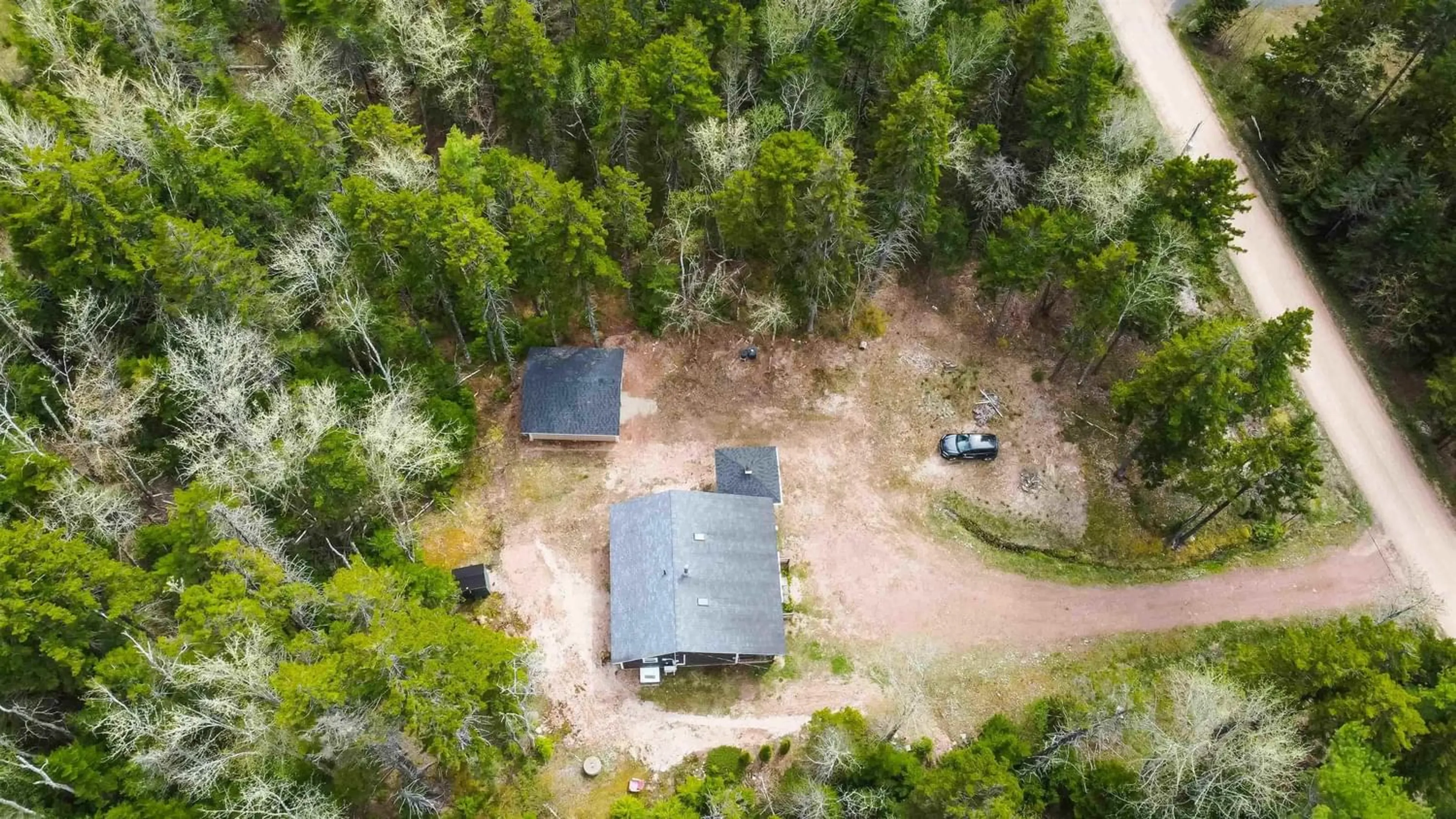412 Lakecrest Dr, Armstrong Lake, Nova Scotia B0R 1H0
Contact us about this property
Highlights
Estimated ValueThis is the price Wahi expects this property to sell for.
The calculation is powered by our Instant Home Value Estimate, which uses current market and property price trends to estimate your home’s value with a 90% accuracy rate.$272,000*
Price/Sqft$458/sqft
Days On Market65 days
Est. Mortgage$1,286/mth
Tax Amount ()-
Description
Welcome to your new getaway on Lakecrest Drive, nestled by the serene Armstrong Lake. This charming 2-bedroom, 1-bathroom furnished cottage offers a large open kitchen and living area, illuminated by overhead skylights that create a warm and inviting atmosphere. The cottage is built on a poured foundation/with crawl space and is equipped with both a dug well and a septic, ensuring modern convenience in a rustic setting. This cottage makes the perfect retreat for relaxation and quality time with family and friends. The property spans over an acre and provides views of Armstrong Lake from both the expansive front deck and the newly constructed screened-in gazebo, This outdoor space is sure to become your favorite spot. The cottage is situated on a private road that is maintained year-round with maintenance built in your taxes, offering both seclusion and accessibility no matter the season. Additionally, the property features a newly built detached garage, ideal for storing your boat or recreational vehicles. This ensures you are always ready for endless outdoor adventures, whether it's exploring the waters of Armstrong Lake or hitting the off-road trails in the summer or groomed snowmobile trails in the winter just minutes away. Don't miss the opportunity to make lake living a reality. Contact your agent of choice to book your private showing today and start creating unforgettable memories in your new lakeside retreat.
Property Details
Interior
Features
Main Floor Floor
Living Room
22'3 x 13'4Bedroom
11'1 x 9'7Bedroom
10'2 x 9'7Bath 1
8'10 x 6'9Exterior
Features
Property History
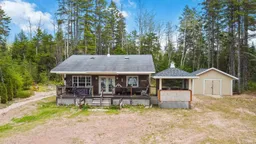 44
44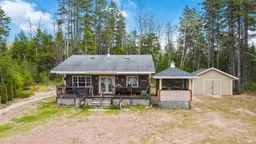 44
44
