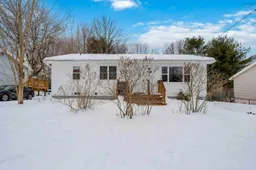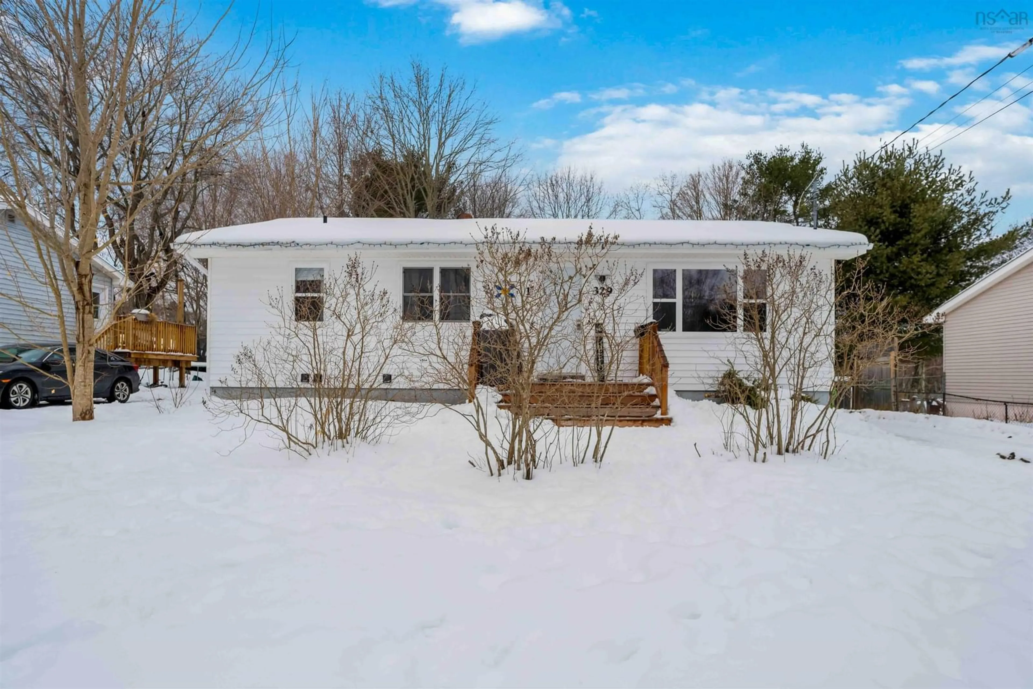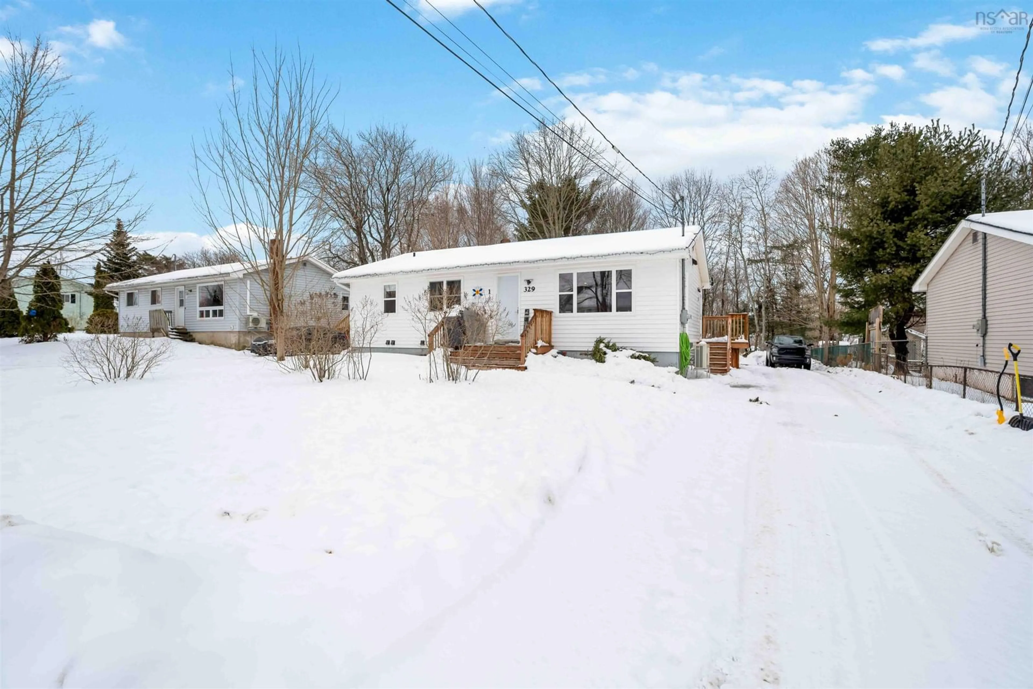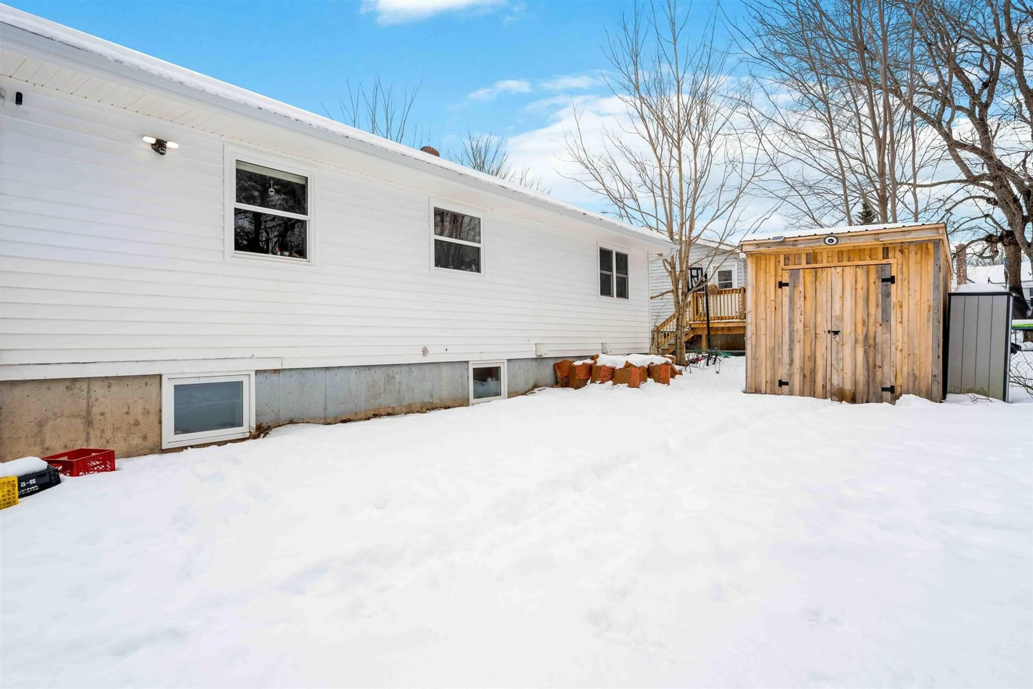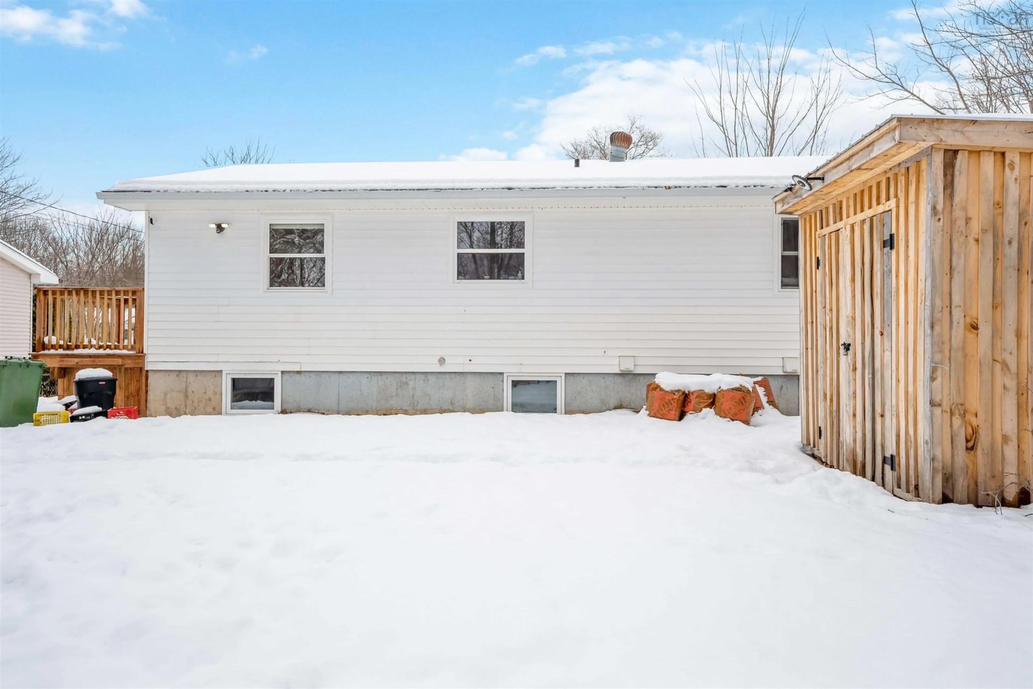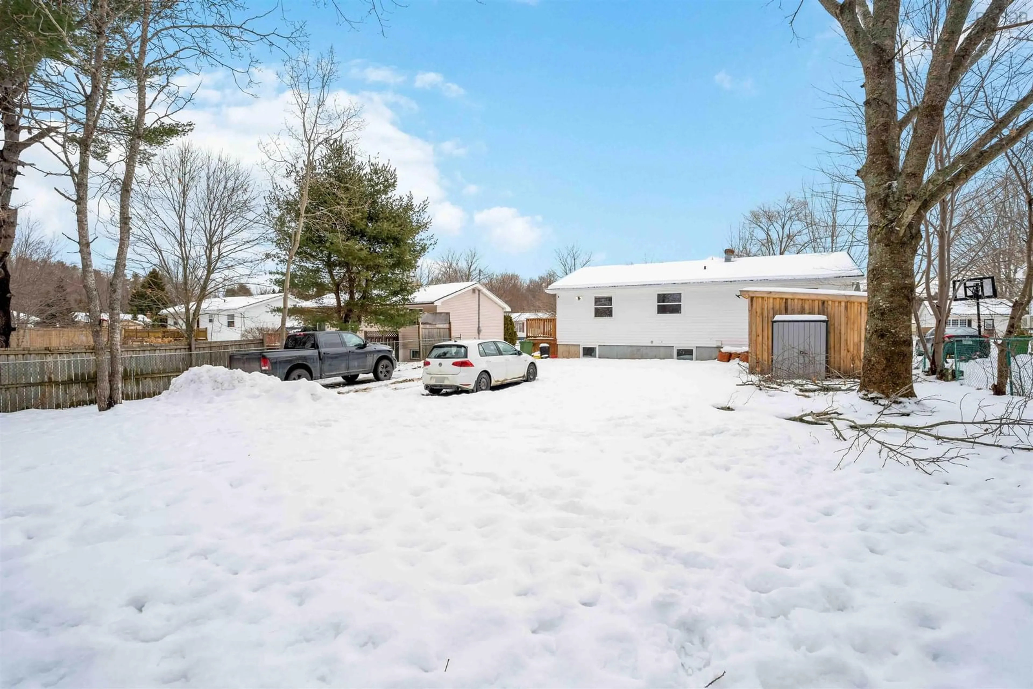329 Marjorie Dr, North Kentville, Nova Scotia B4N 4X6
Contact us about this property
Highlights
Estimated ValueThis is the price Wahi expects this property to sell for.
The calculation is powered by our Instant Home Value Estimate, which uses current market and property price trends to estimate your home’s value with a 90% accuracy rate.Not available
Price/Sqft$233/sqft
Est. Mortgage$1,825/mo
Tax Amount ()-
Days On Market6 days
Description
329 Marjorie Drive features an exceptional opportunity for flexible living arrangements and the potential for rental income. This over-under duplex is an ideal choice for those looking to expand their rental portfolio or assist with mortgage payments, featuring two distinct units designed for comfortable and separate living. Unit 1 offers 2 bedrooms, each with its own full ensuite bathroom, ensuring privacy and convenience. The unit is equipped with stainless steel appliances, a stackable washer and dryer, a new hot water heater (2024), and a 100 Amp sub panel. Unit 2 boasts 3 bedrooms, including one full bathroom and one half bath, making it suitable for families or larger groups as a short term rental. It also includes stainless steel appliances and a stackable washer and dryer, with a 200 Amp main panel for enhanced electrical capacity. Recent upgrades from 2021 and 2022 enhance the property's value and comfort. Heating and ventilation have been improved with ductless heat pumps, electric baseboards, and a Venmar ventilation system in each unit. Soundproofing measures have been implemented to provide added privacy between units. The property features new windows, including basement windows for Unit 2, and new entry doors with keypad entry handles for improved security. Additional enhancements include new decks for each entry, an included shed for storage, radon protection for safety, and completely renovated kitchens and flooring in both units, along with new vanities and fixtures. Set on a generous 9,241-square-foot lot, the duplex provides ample outdoor space allowing for the creation of a personalized outdoor retreat. This property is perfect for multi-generational families seeking separate living spaces while remaining close to one another. For more information or to schedule a viewing contact your agent of choice.
Property Details
Interior
Features
Main Floor Floor
Living Room
11'6 x 18'6Kitchen
11'5 x 17'4Bedroom
11'1 x 10'3Bath 1
6'9 x 5'4 2'5Property History
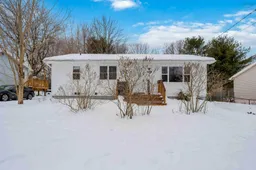 26
26