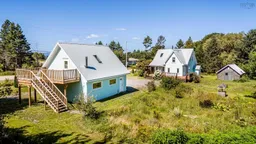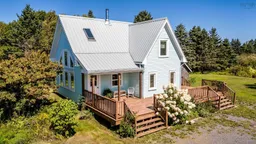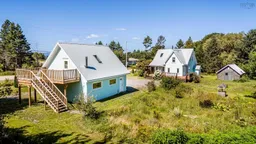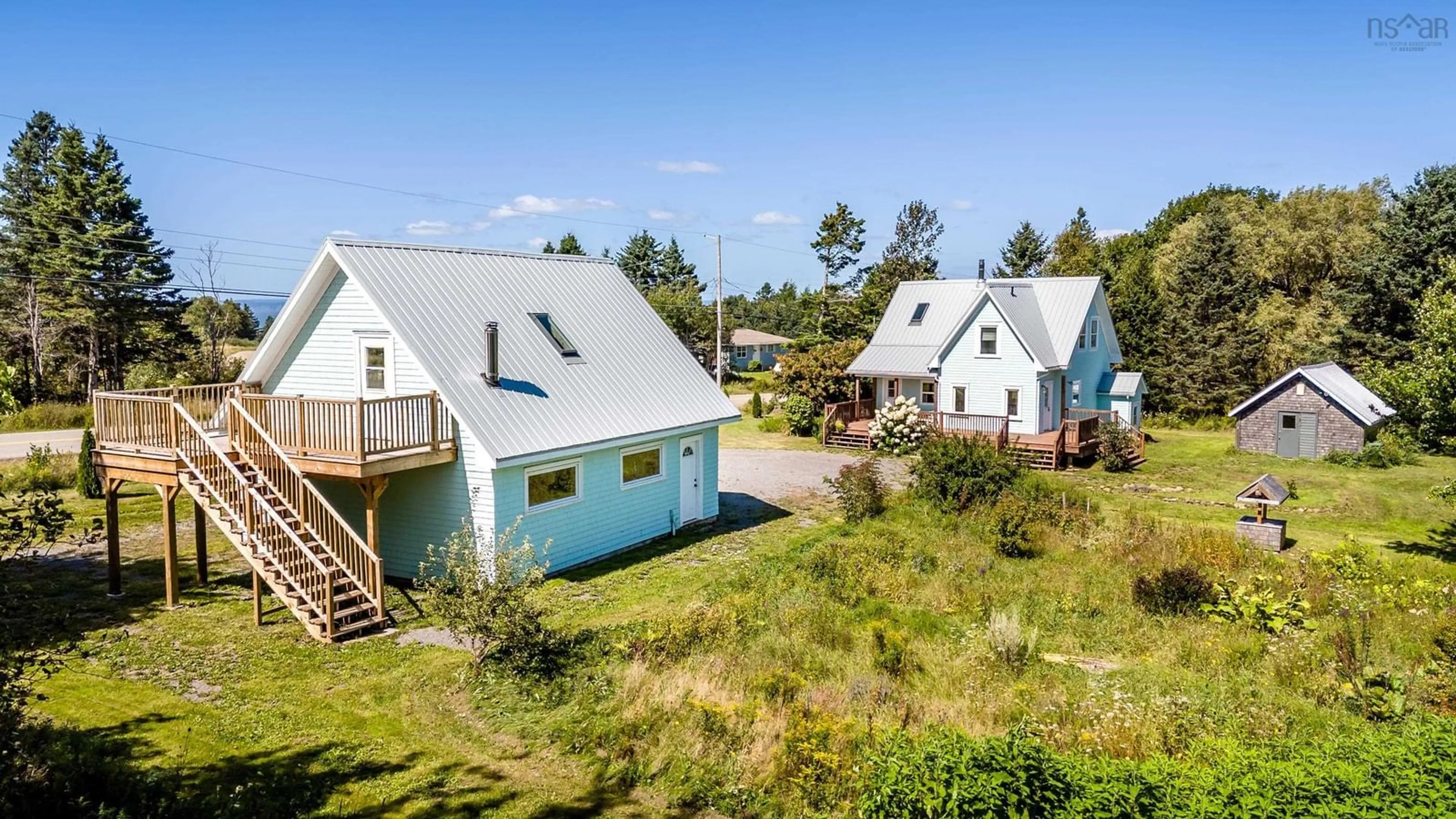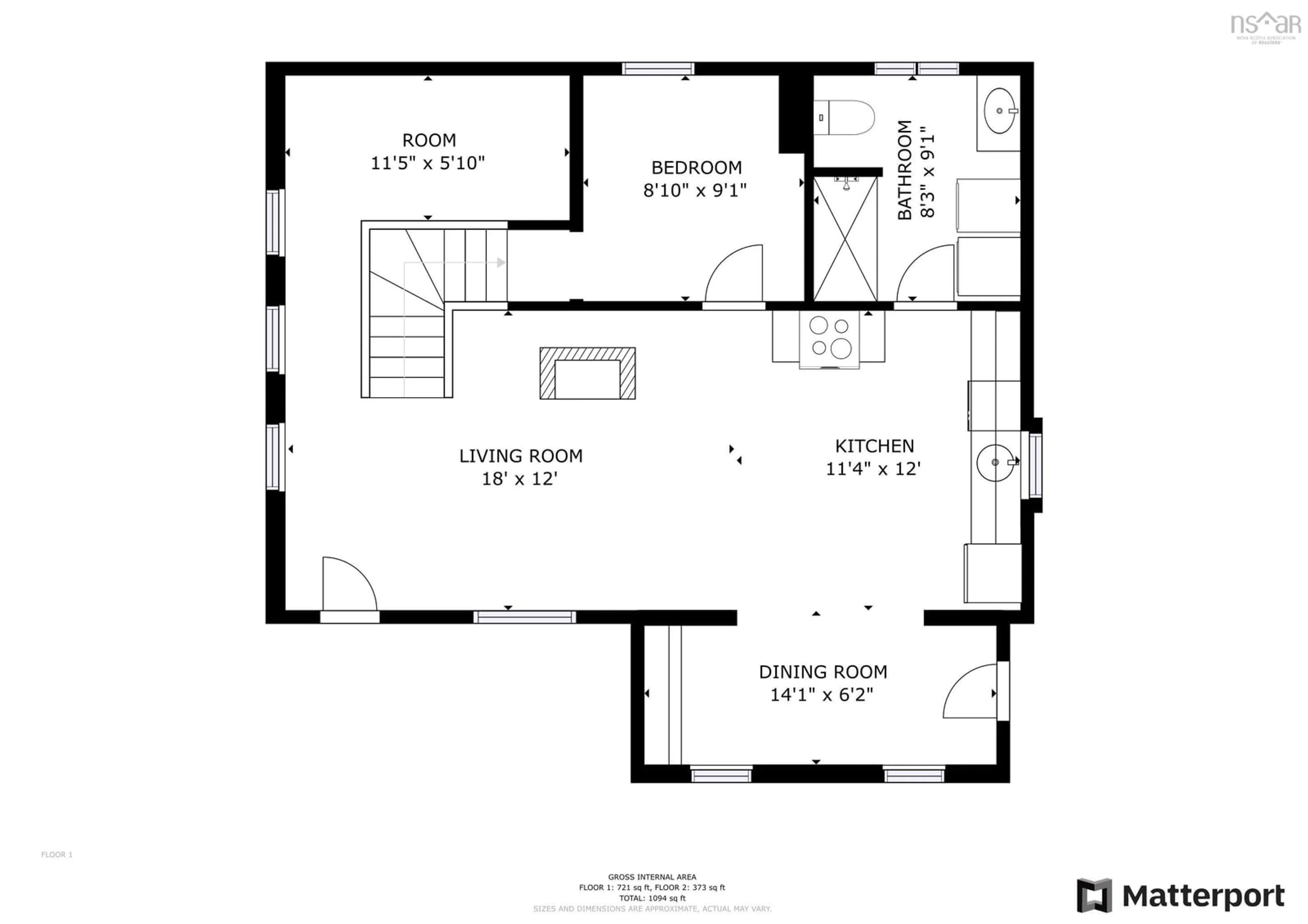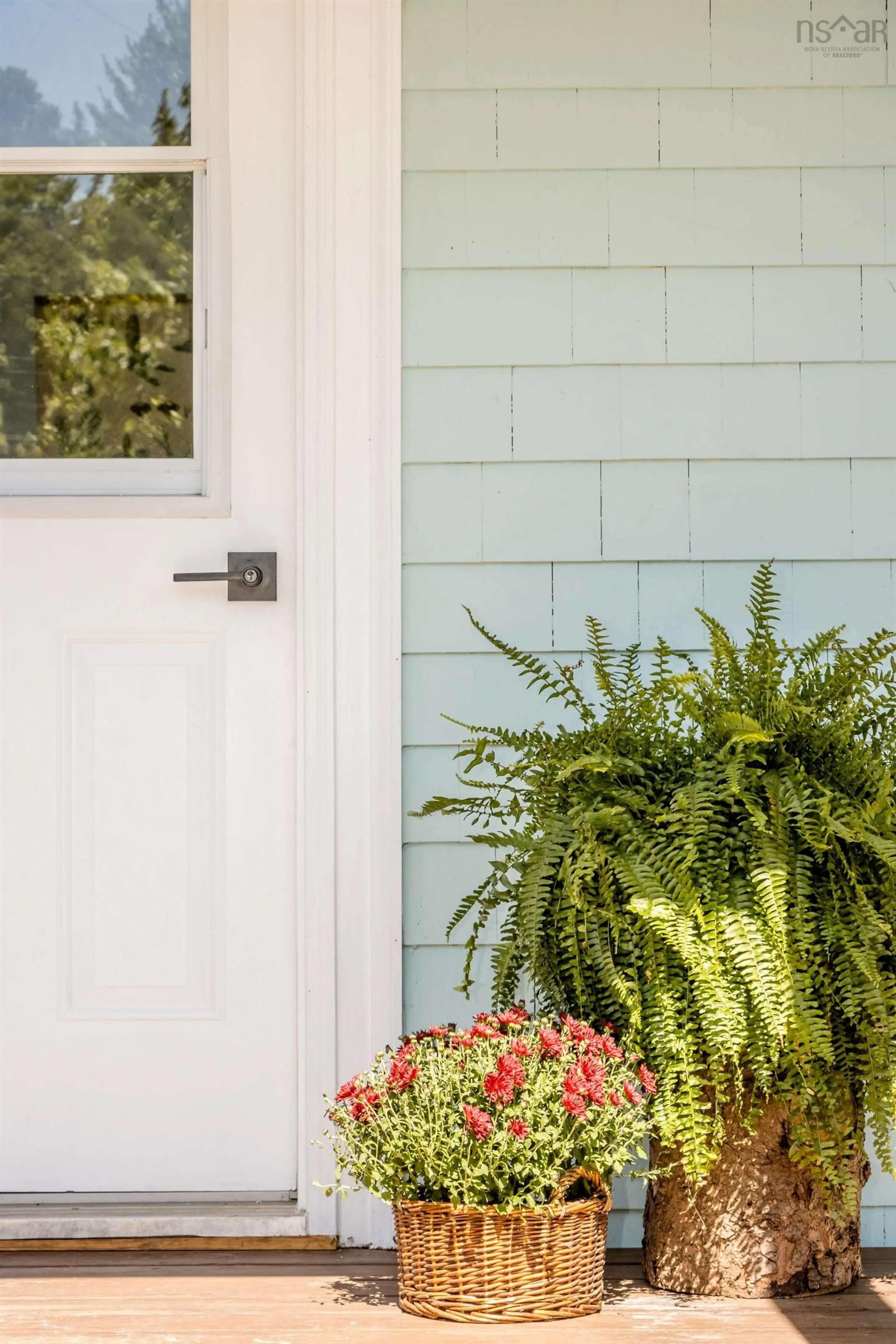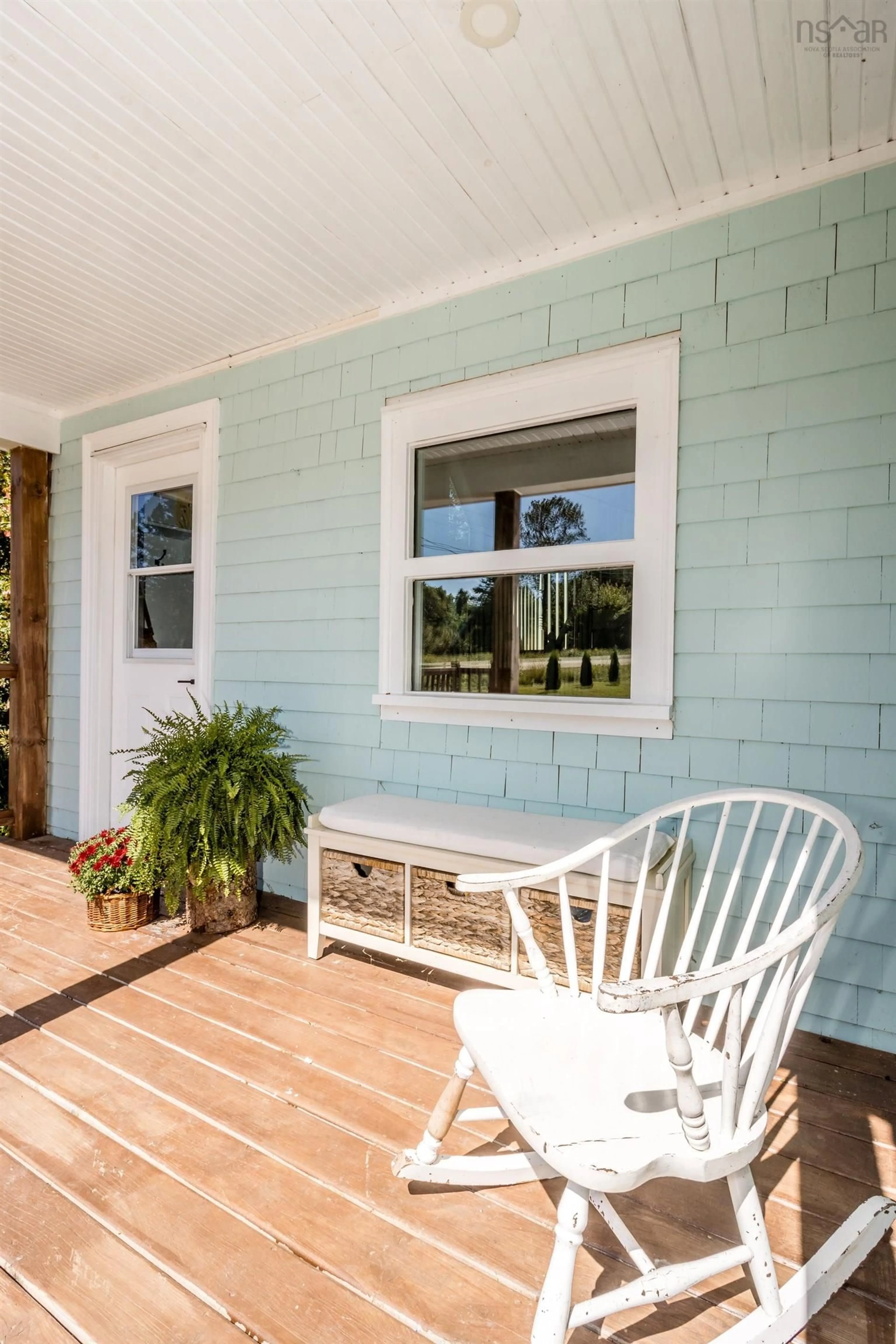1538 Baxters Harbour Rd, Baxters Harbour, Nova Scotia B0P 1H0
Contact us about this property
Highlights
Estimated ValueThis is the price Wahi expects this property to sell for.
The calculation is powered by our Instant Home Value Estimate, which uses current market and property price trends to estimate your home’s value with a 90% accuracy rate.Not available
Price/Sqft$408/sqft
Est. Mortgage$1,971/mo
Tax Amount ()-
Days On Market39 days
Description
Nestled in the tranquil coastal community of Baxters Harbour, this charming home offers a serene retreat amidst the stunning backdrop of the Bay of Fundy. Surrounded by natural beauty, this property provides a peaceful escape from the hustle and bustle of city life. Once a bungalow in need of some TLC, the home underwent a full transformation in 2019, and was reimagined from the ground up with an open and airy design that echoes the spirit of the surrounding bay. Step inside, and the welcoming layout teems with bright living spaces, perfect for unwinding by the stunning, Quebec-made, J.A. Roby cookstove or for entertaining guests. A well-appointed kitchen with picture window to the private backyard, a cozy dining nook, a quaint bedroom, and a 3-piece bathroom seamlessly integrated with laundry facilities complete the main level. Nestled behind the staircase is the perfect nook for a private home office or a quiet reading corner. To top it off, the spacious primary loft boasts an ensuite with soaker tub, offering a restful sanctuary. Outside, an expansive deck is the perfect place to host family and friends in the warmer months, and the garden delights with its many varieties of perennial native and medicinal plants. A large 28'x24' garage, insulated, wired and equipped with a wood stove is spacious enough for two small vehicles, and could make the perfect workshop. Dreaming of a studio space, or an additional suite? With views of the bay, the roughed-in garage loft is ready for your creative touches. Just a stroll away from Baxters Harbour beach and its waterfalls, this coastal community boasts a charming seasonal market held in its newly refurbished hall, and is the home of the Saltair Nordic Spa. Don't miss your opportunity to own this slice of paradise, book your viewing today!
Property Details
Interior
Features
Main Floor Floor
Living Room
18' x 12'Kitchen
11'4 x 12'Dining Room
14'1 x 6'2Den/Office
11'5 x 5'10Exterior
Parking
Garage spaces 1.5
Garage type -
Other parking spaces 0
Total parking spaces 1.5
Property History
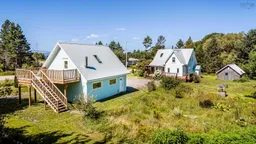 49
49