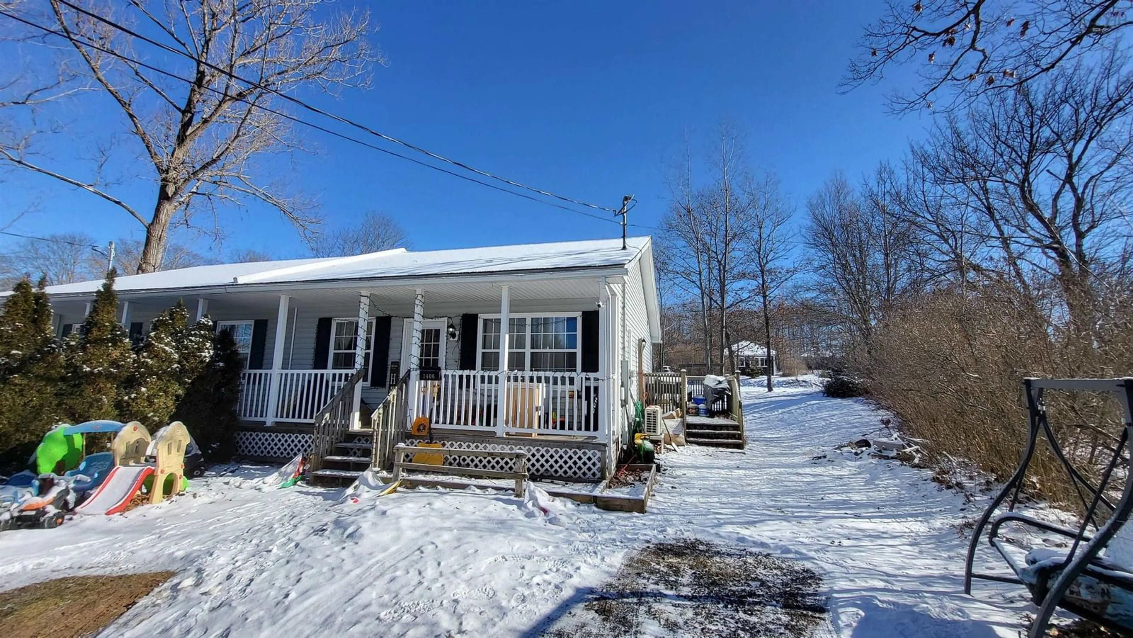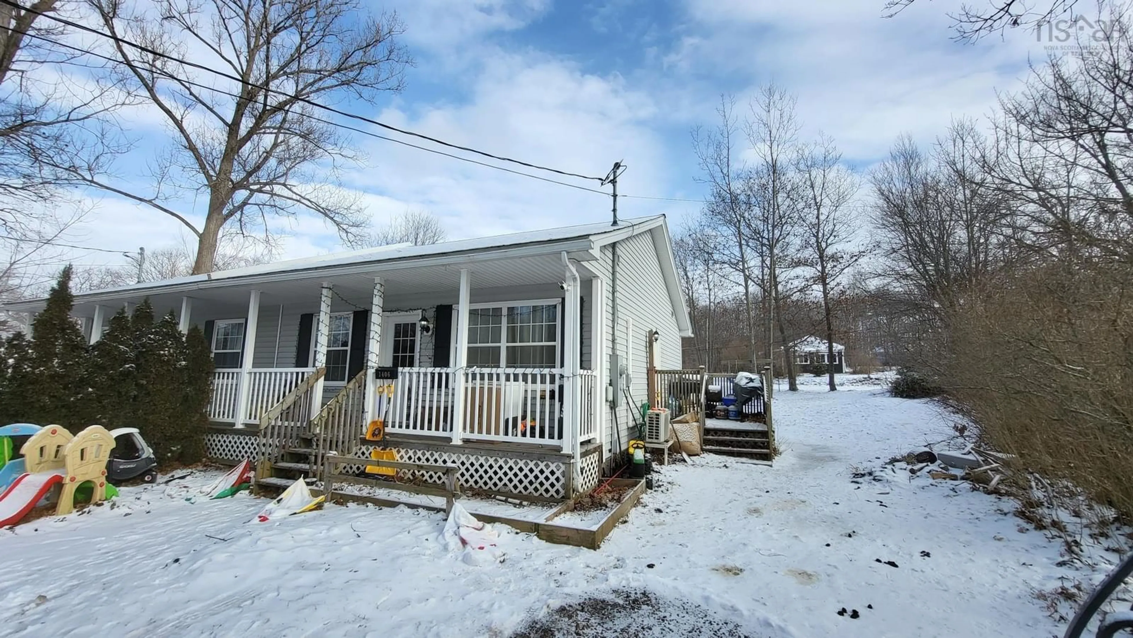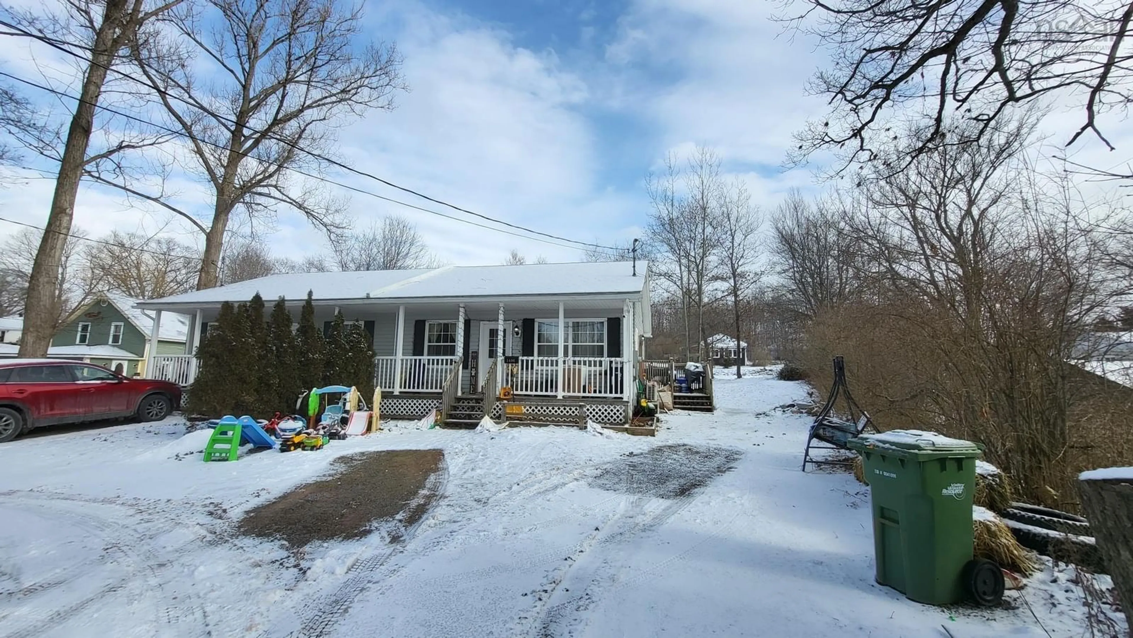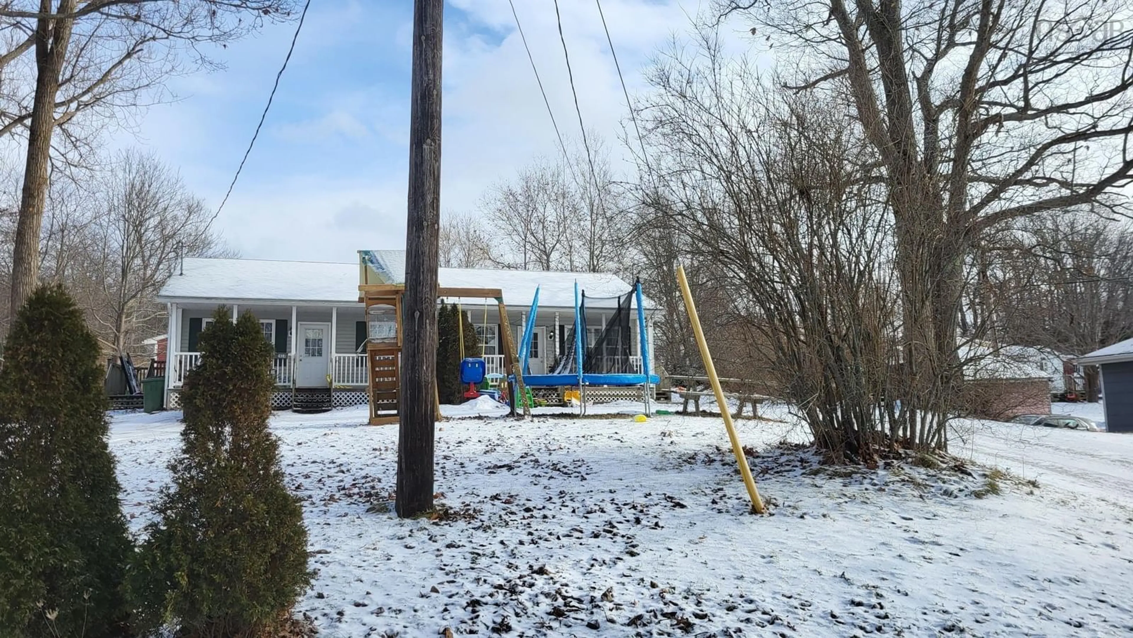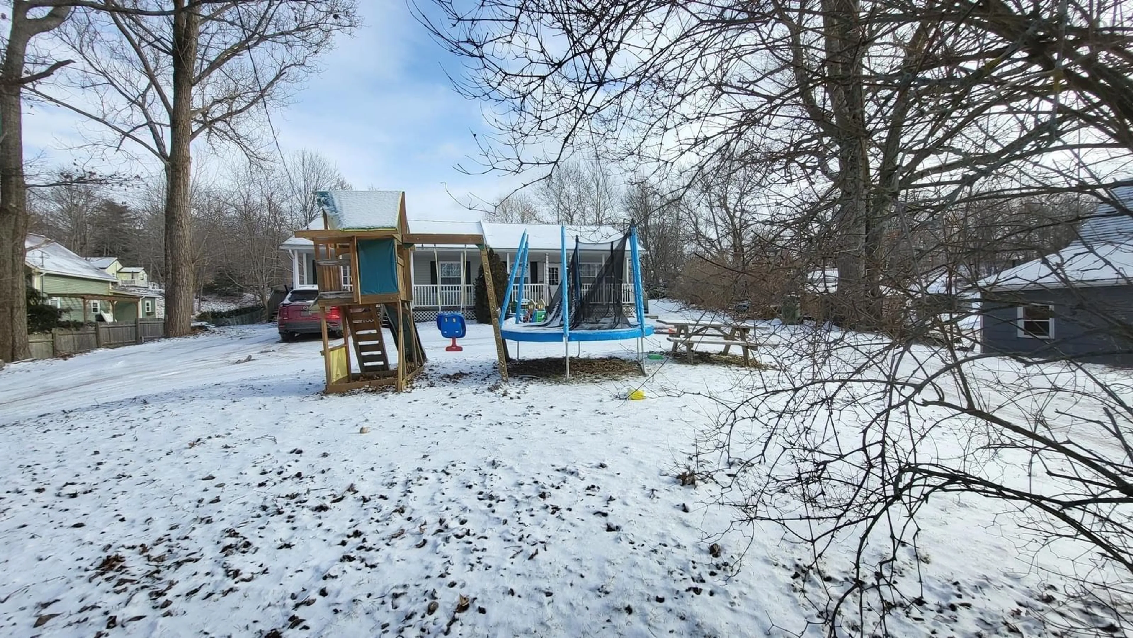1406 Sanford Road, North Kentville, Nova Scotia B4N 3B7
Contact us about this property
Highlights
Estimated ValueThis is the price Wahi expects this property to sell for.
The calculation is powered by our Instant Home Value Estimate, which uses current market and property price trends to estimate your home’s value with a 90% accuracy rate.Not available
Price/Sqft$342/sqft
Est. Mortgage$987/mo
Tax Amount ()-
Days On Market20 days
Description
Perfect for 1st time buyers, starter family or a couple. Why pay rent when buying this is less expensive? With 5% down, at an interest rate of 4.5%, monthly mortgage payments roughly $1,210. Charming semi-detached boasts an open-concept design. The kitchen features natural wood cabinets, ample counter space, and a convenient pantry. The living room offers plenty of space to unwind after a long day. The home includes two spacious bedrooms and a bathroom with a full acrylic tub. A roomy closet houses a stackable washer and dryer and new Hot Water Tank, along with extra storage for household necessities. The exterior includes a full-length front veranda with vinyl railings and a side deck perfect for barbecuing. A shared shed in the back provides additional storage, and a crawl space accessible from the outside offers even more storage options. Minutes to amenities, close to downtown Kentville, Valley Regional Hospital, KINGSTEC. Includes 5 Appliances.
Property Details
Interior
Features
Main Floor Floor
Eat In Kitchen
14'2 x 11'7Living Room
15'4 x 8'7Bedroom
10 x 8'10Bath 1
6 x 8Property History
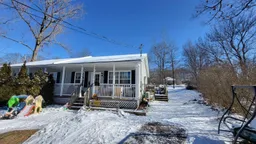 15
15
