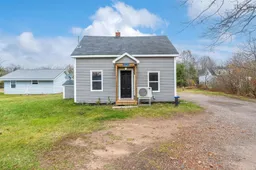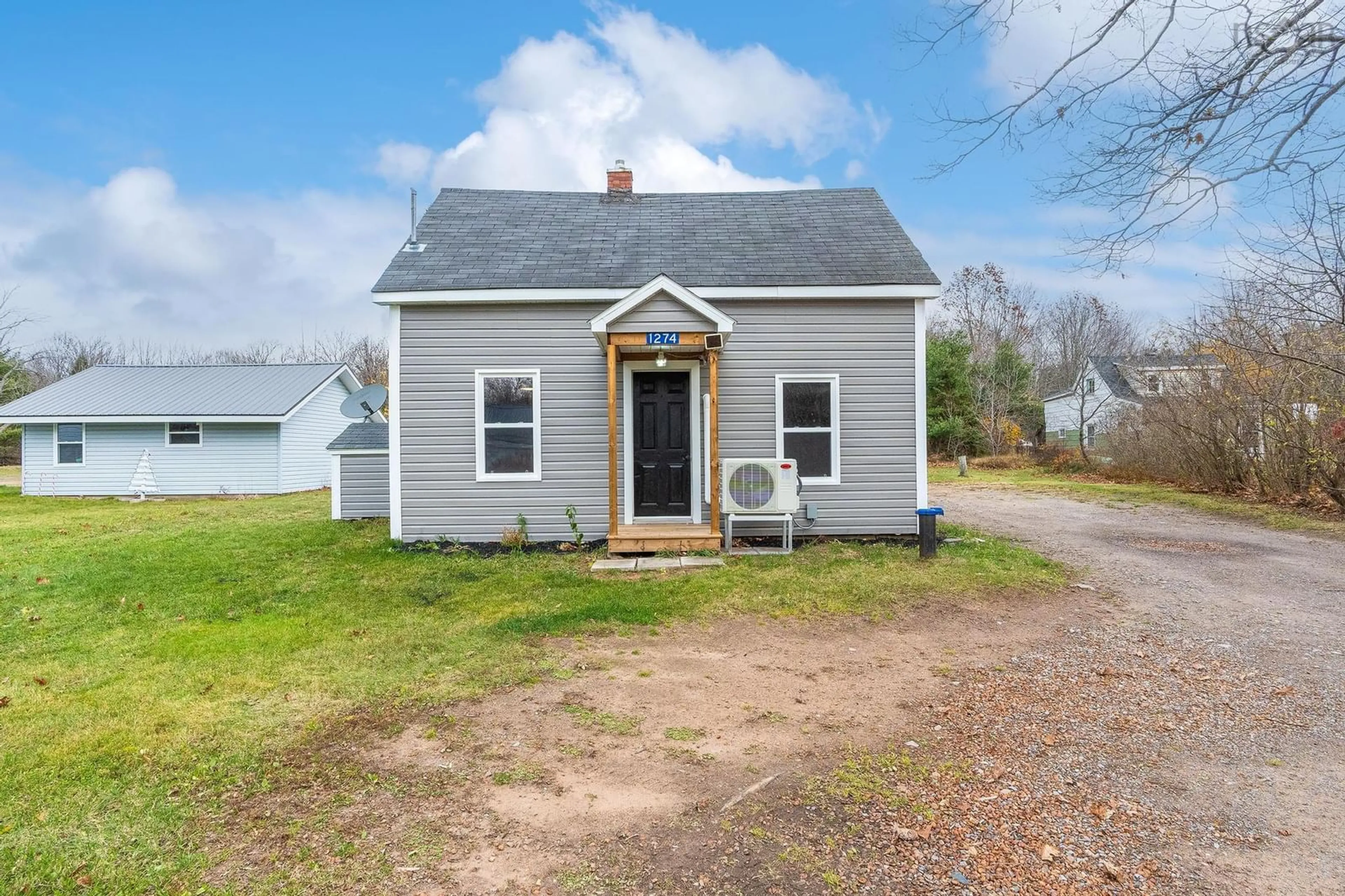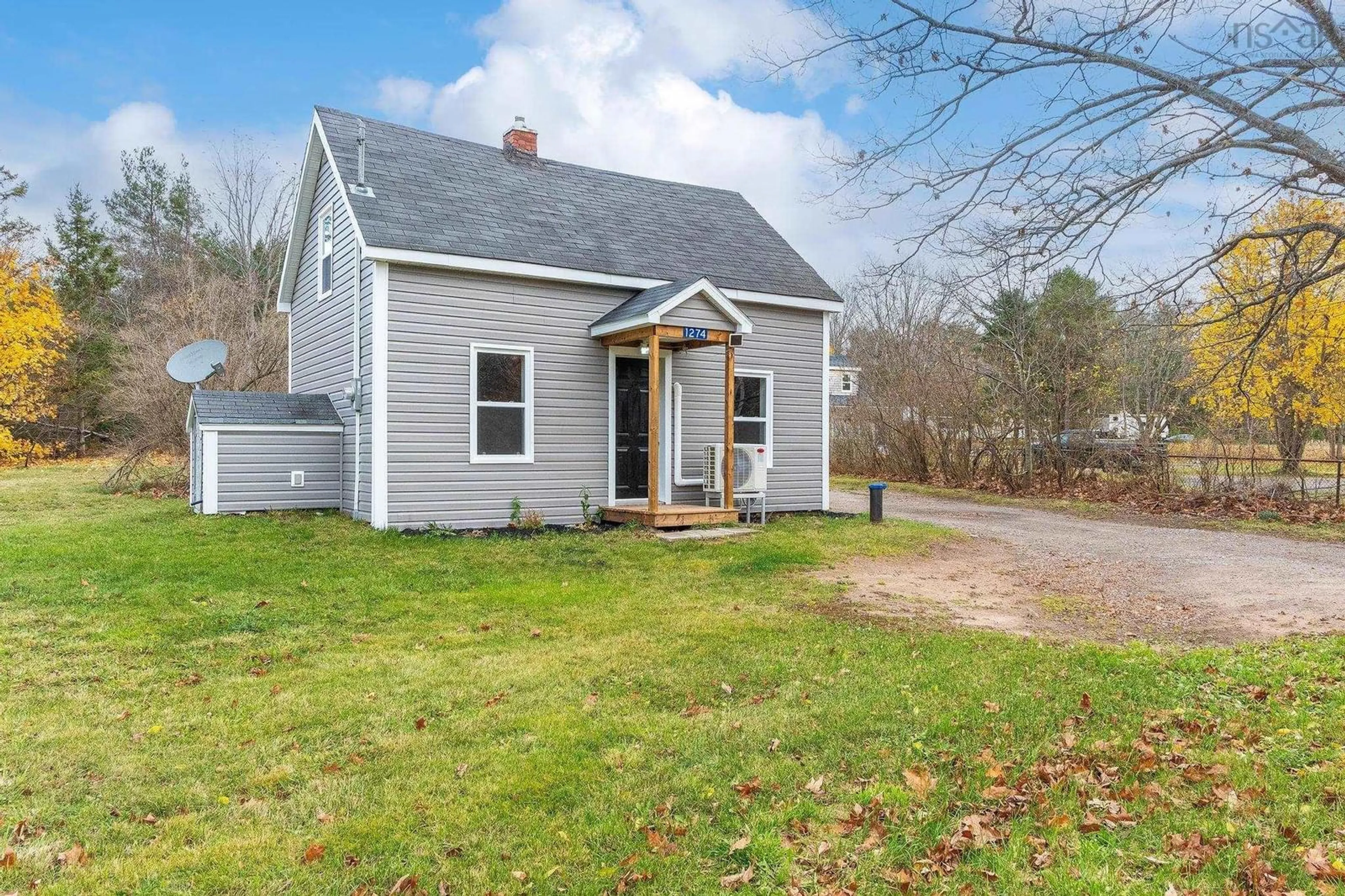1274 359 Hwy, Steam Mill, Nova Scotia B4N 3V7
Contact us about this property
Highlights
Estimated ValueThis is the price Wahi expects this property to sell for.
The calculation is powered by our Instant Home Value Estimate, which uses current market and property price trends to estimate your home’s value with a 90% accuracy rate.Not available
Price/Sqft$208/sqft
Est. Mortgage$859/mo
Tax Amount ()-
Days On Market3 days
Description
This property could be a good starter home or investment property. The Sellers have completed many updates over the past few years. All windows have been updated to vinyl & the siding was recently replaced. The roof is believed to be approximately ten years old. The interior paint has been recently been freshened throughout the home. The eat-in kitchen is also where you’ll find the laundry hook-up. The 4-piece bath has also been updated. A new heat pump was just installed in the living room, helping to make this home very efficient to heat. There is also a bedroom located on this level. Upstairs you’ll find a large open landing, which could be big enough for a bed if you needed extra sleeping space or a home office. The second bedroom is also found on this level. At one time, the basement stairs were located in the main floor bedroom, but they have been relocated outside & protected by a shelter. A 100 amp panel is also located in the basement. The drilled well is approximately five years old. The lot is level, offering a double drive. The property is superbly located within minutes of all amenities including doctors & hospital.
Property Details
Interior
Features
Main Floor Floor
Foyer
8.9 x 4.3Kitchen
13.9 x 11.4Living Room
13.4 x 15.5Bedroom
12.8 x 7.5Exterior
Features
Property History
 35
35

