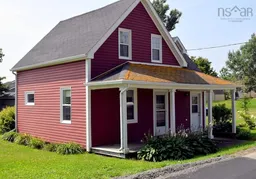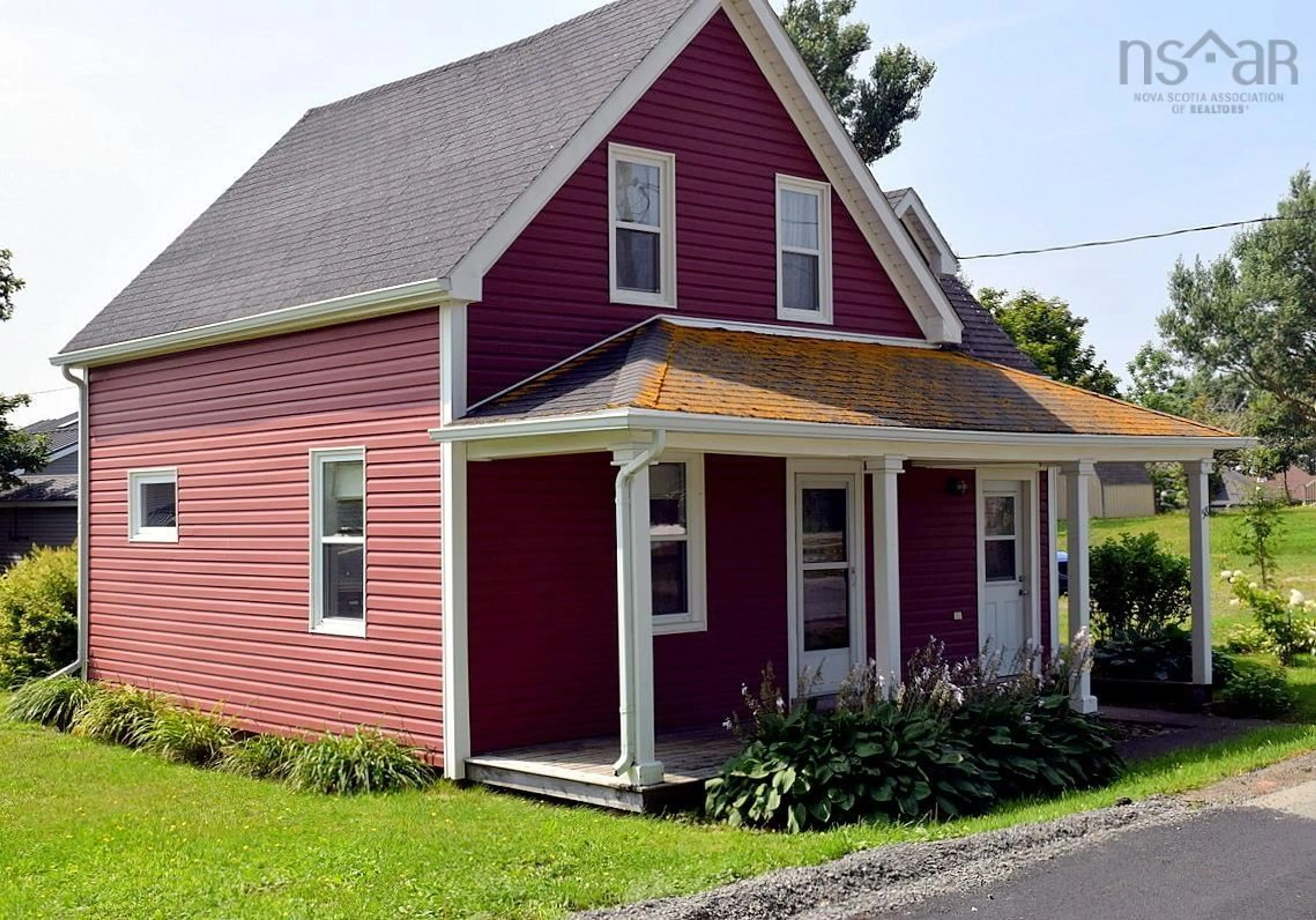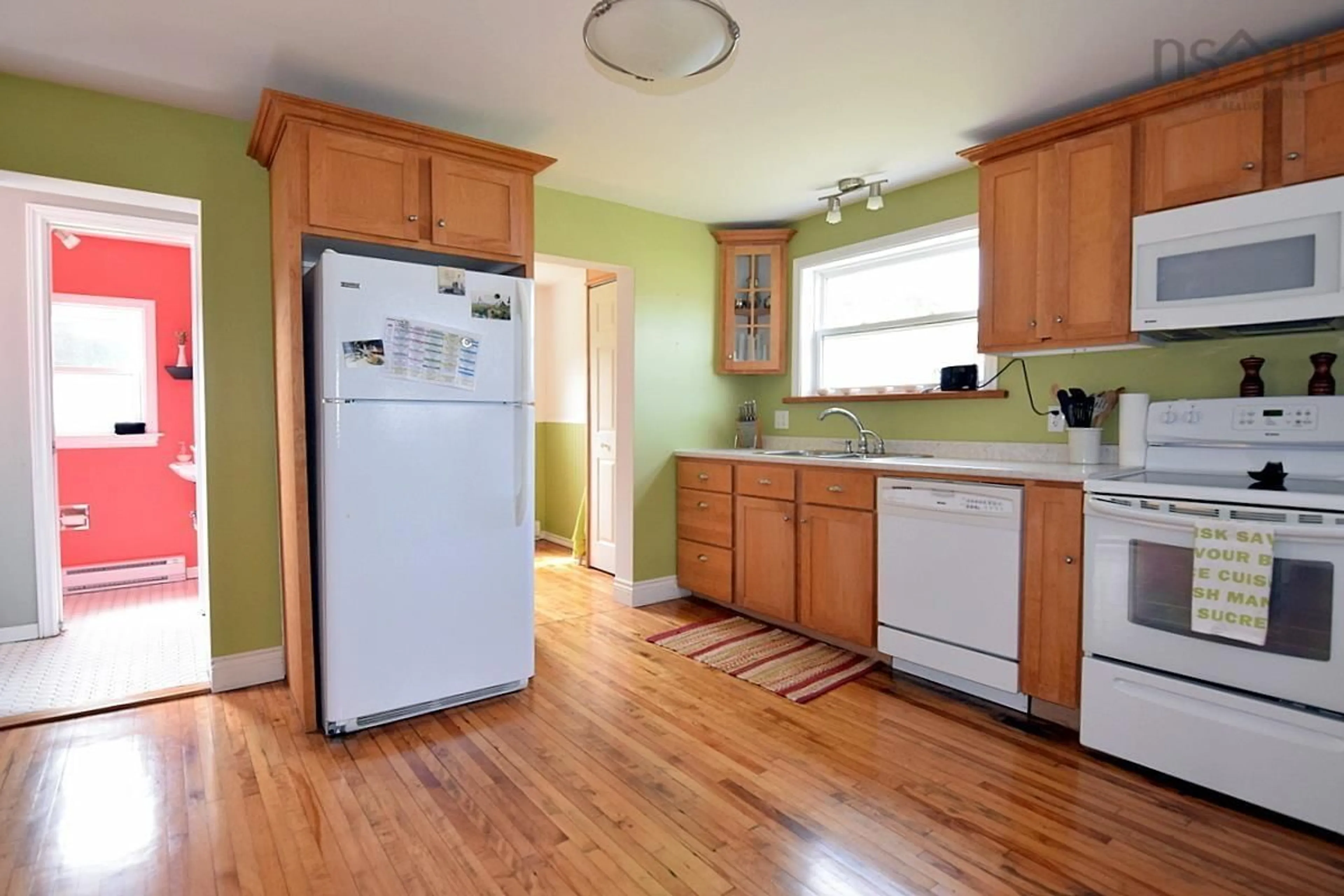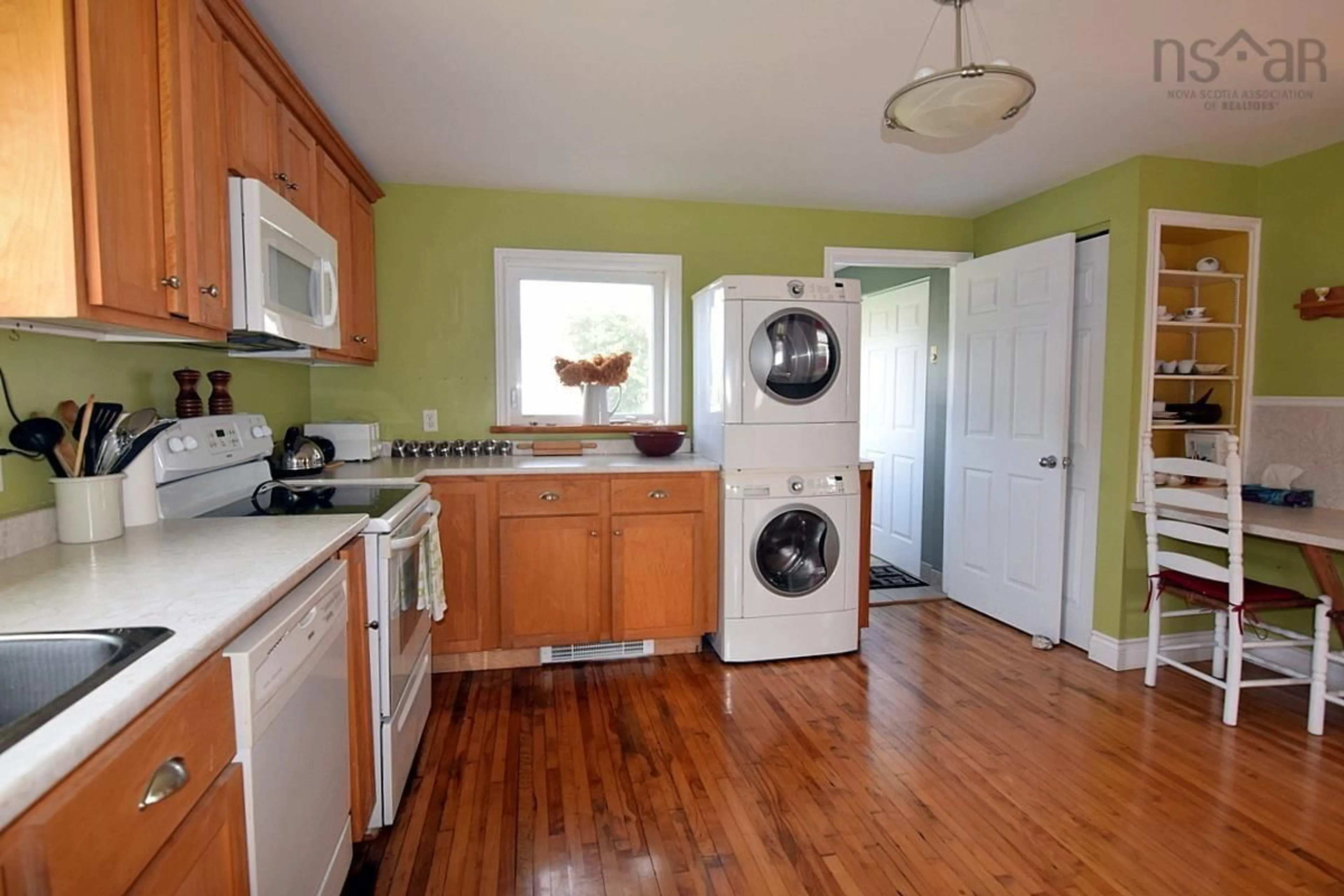58 Upper Railway St, Inverness, Nova Scotia B0E 1N0
Contact us about this property
Highlights
Estimated ValueThis is the price Wahi expects this property to sell for.
The calculation is powered by our Instant Home Value Estimate, which uses current market and property price trends to estimate your home’s value with a 90% accuracy rate.Not available
Price/Sqft$375/sqft
Est. Mortgage$1,610/mth
Tax Amount ()-
Days On Market11 days
Description
This home shows all the most desirable qualities of a house in town: a large landscaped lot, quiet street, fully renovated (from an architect’s plans), complete with all furniture and equipment as in the photos. Three bedrooms and bathroom upstairs, powder room on the main level. Two entrances on the street side and one at the back to the rear south-facing deck. A tiled entranceway leads into the kitchen, which has custom made solid wood cabinetry. Laundry is there too, for a total of six appliances included. Off the kitchen is a pantry with original cedar cupboards and a wide solid wood counter-top. A passage leads to the deck, passing the chic red powder room. A spacious dining room has good furniture, and leads into the sitting room/parlour. Upstairs are three good-sized bedrooms and the bathroom, which has very cool retro black-and-white tiling and a pedestal sink. The main floor has the original (refinished) narrow-strip hardwood flooring throughout , with tile in the three entranceways and powder room. The upstairs is carpeted. The home has many details showing the fine craftmanship employed in the renovations - a few are in the photos. Besides these visible interior features, the professional renovations of 2009, from architectural plans (still in the house) included new: roof, windows, plumbing and electrical systems, and siding. The oil heating system was replaced with electric baseboards. Overall this home is low maintenance, has been very well looked after and is in beautiful condition. The lot is 6,000 sq ft, and the back yard has a large lawn with planting down all sides. There is a garden shed with steel siding and roofing, and behind it a serious compost bin system. A lawn mower and weed whacker are also included.
Property Details
Interior
Features
Main Floor Floor
Kitchen
11'5 x 12'9Dining Room
11 x 16'11OTHER
7 x 5'6Living Room
9'6 x 10'8Property History
 38
38


