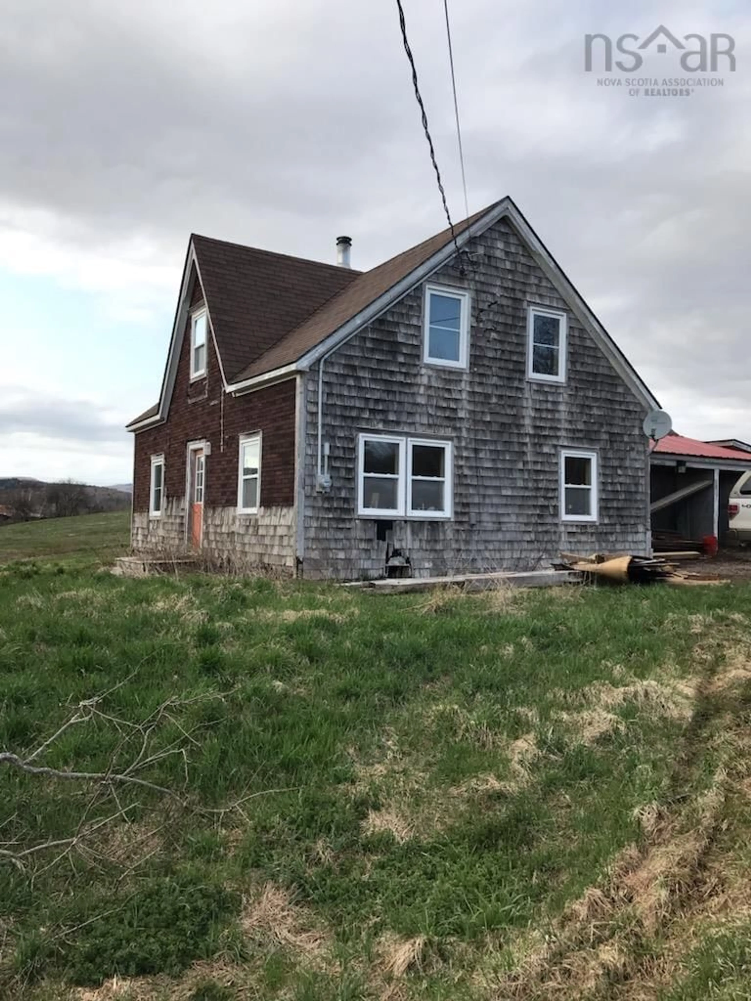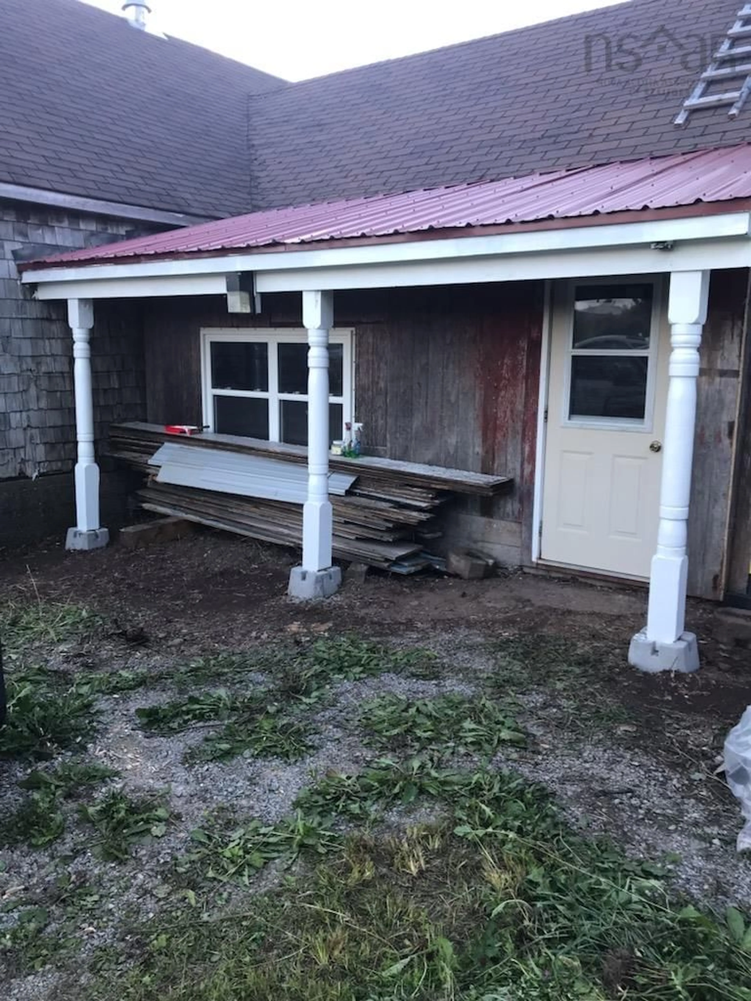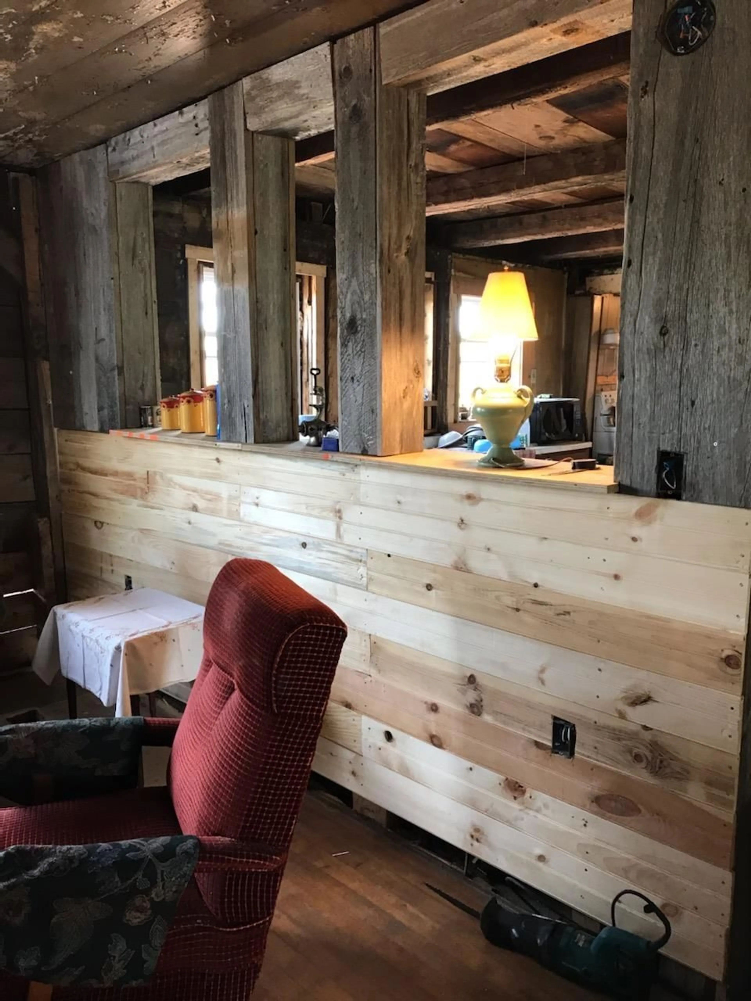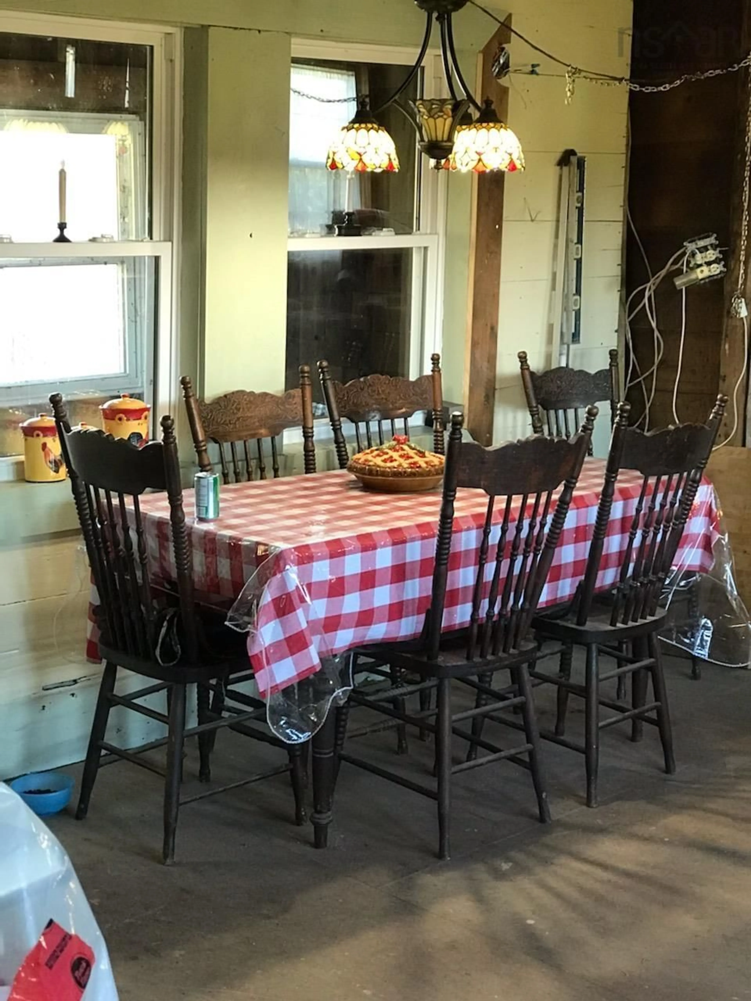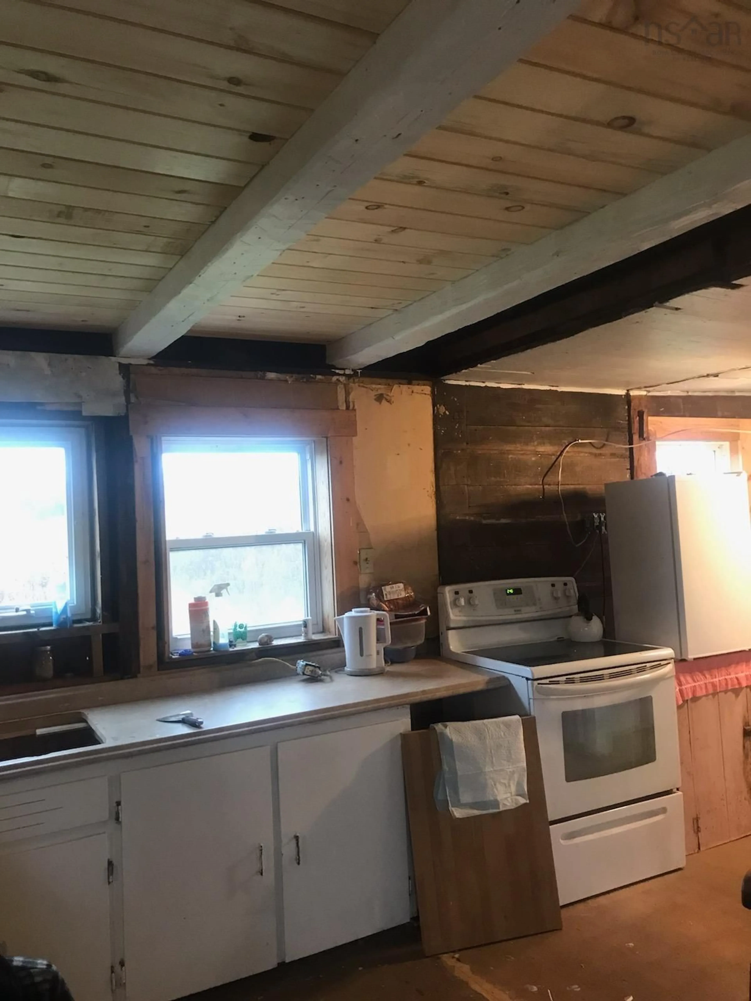4658 252 Hwy, Hillsboro, Nova Scotia B0E 1X0
Contact us about this property
Highlights
Estimated ValueThis is the price Wahi expects this property to sell for.
The calculation is powered by our Instant Home Value Estimate, which uses current market and property price trends to estimate your home’s value with a 90% accuracy rate.Not available
Price/Sqft$86/sqft
Est. Mortgage$580/mo
Tax Amount ()-
Days On Market13 days
Description
Located 2 kms from the village of Mabou, in the heart of everything Celtic, sits this classic century plus home on nearly 4 acres of land, with beautiful views on all sides of the Mabou Hills. We believe built in the early to mid 1800's, this home has been in the same family since new. The home sat vacant for 12 years until a relative purchased it in 2022 and began extensive renovations. It now comprises 4 large bedrooms (2 on main and 2 up) a living room with woodstove, large eat in kitchen... (with wood cookstove not yet hooked up) and two wood storage areas out back. Presently it is an ideal 3 season retreat, but with a main heat source and more insulation would be a great year-round home for a family or retirees. The unusual aspect of the home is that it is completely made of WOOD...there is no Gyproc or plaster on the walls or ceilings, they are all Hemlock boards in excellent condition! With the latest addition of several more windows the home is very bright and cheerful. There is a superb overflow drilled well, and all new plumbing, including a new water/well pump, a new septic tank and partial bed, and 12 years ago there was a new electrical panel and wiring, new windows, and roof shingles. The home has been jacked up and new beams added in the basement with jackposts on cement bases and much more over the past 2 years. A complete list of improvements and more to do is available. So come and be a part of the Mabou Community and take advantage of the opportunity to purchase this well priced property!
Property Details
Interior
Features
Main Floor Floor
Eat In Kitchen
17 x 14 6Foyer
6 x 8Bedroom
11 x 9Bath 1
11 x 7Property History
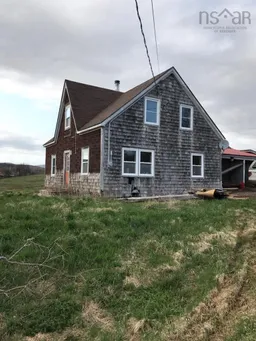 22
22
