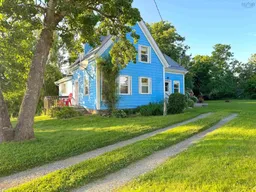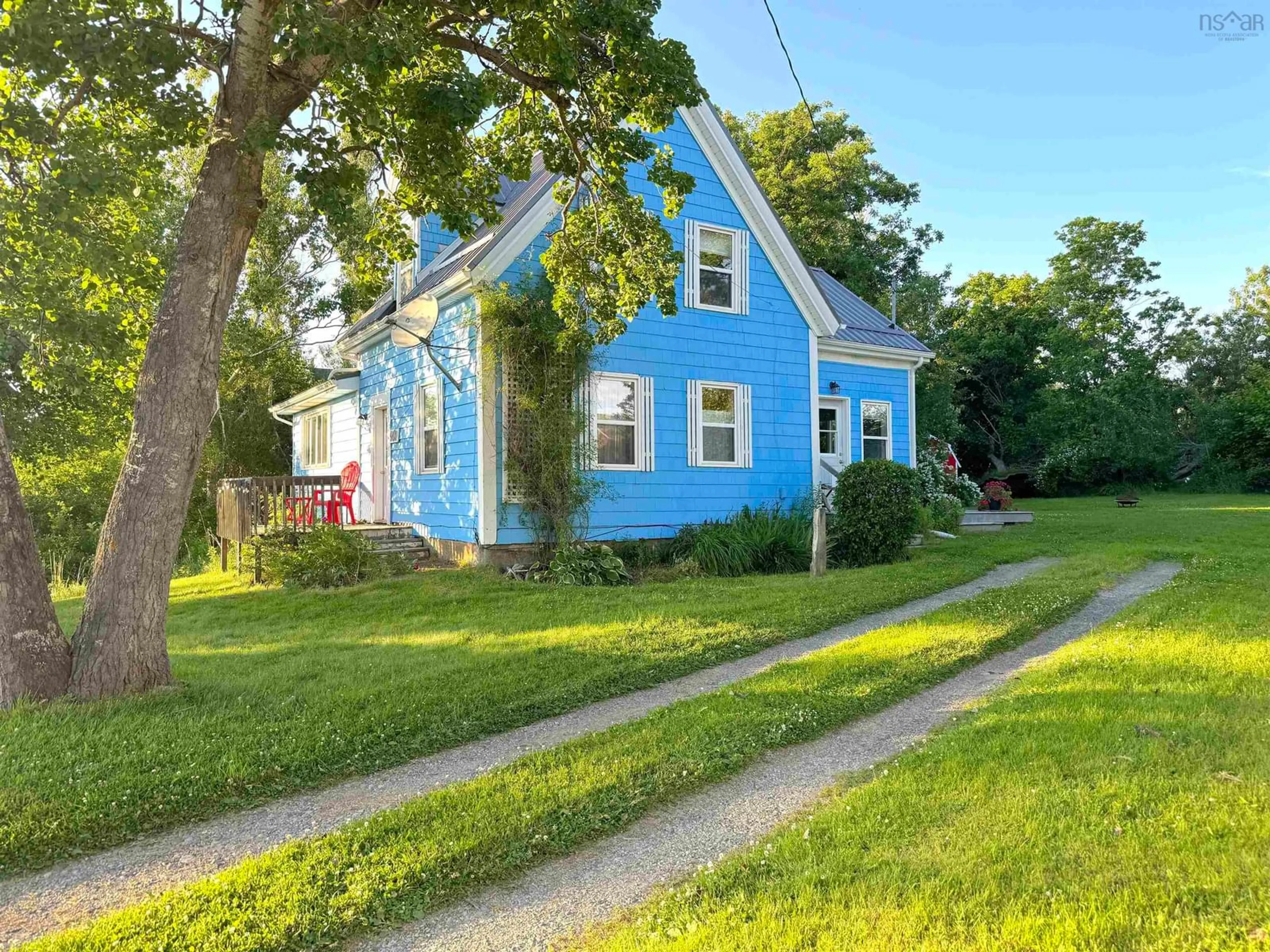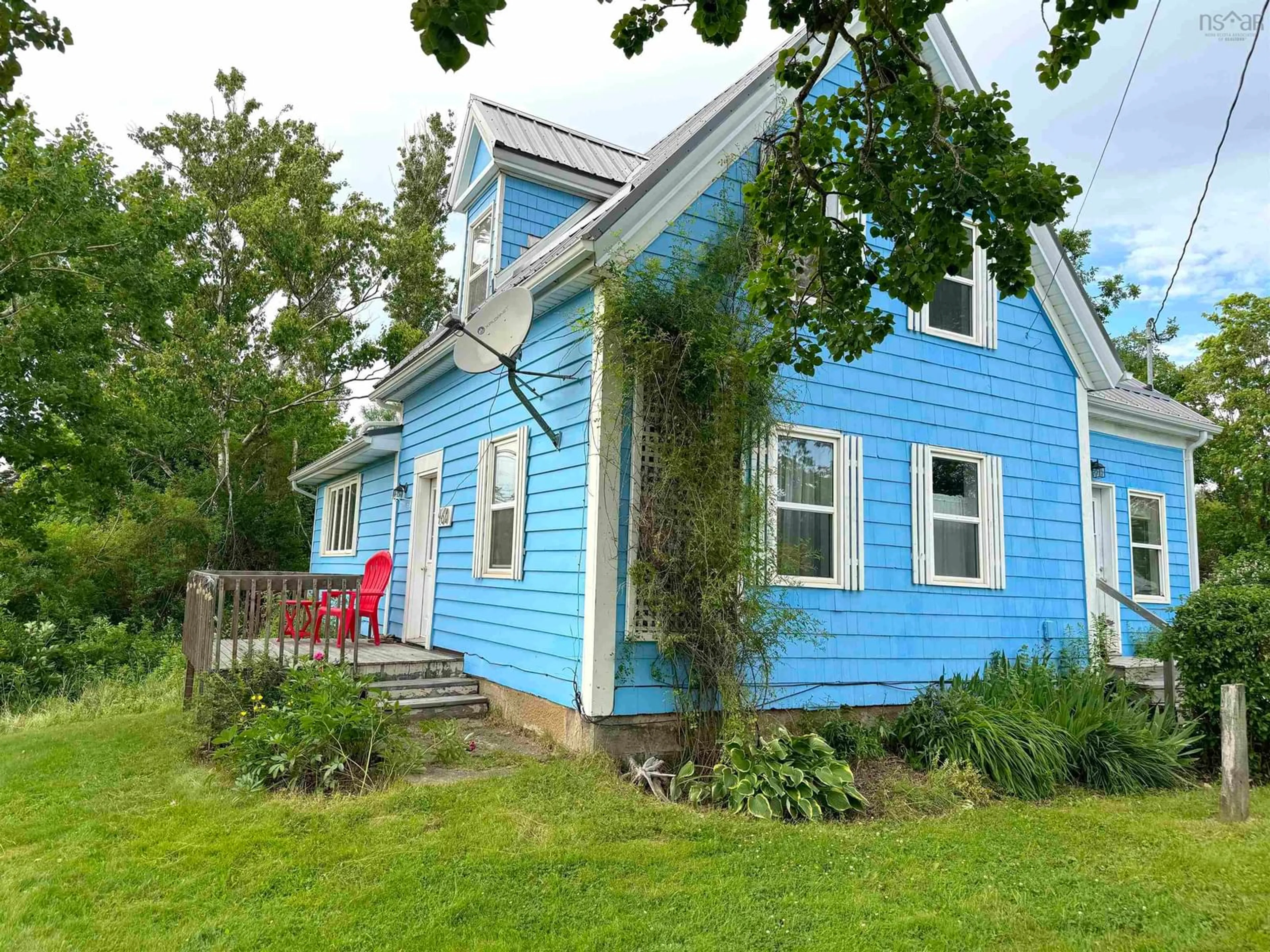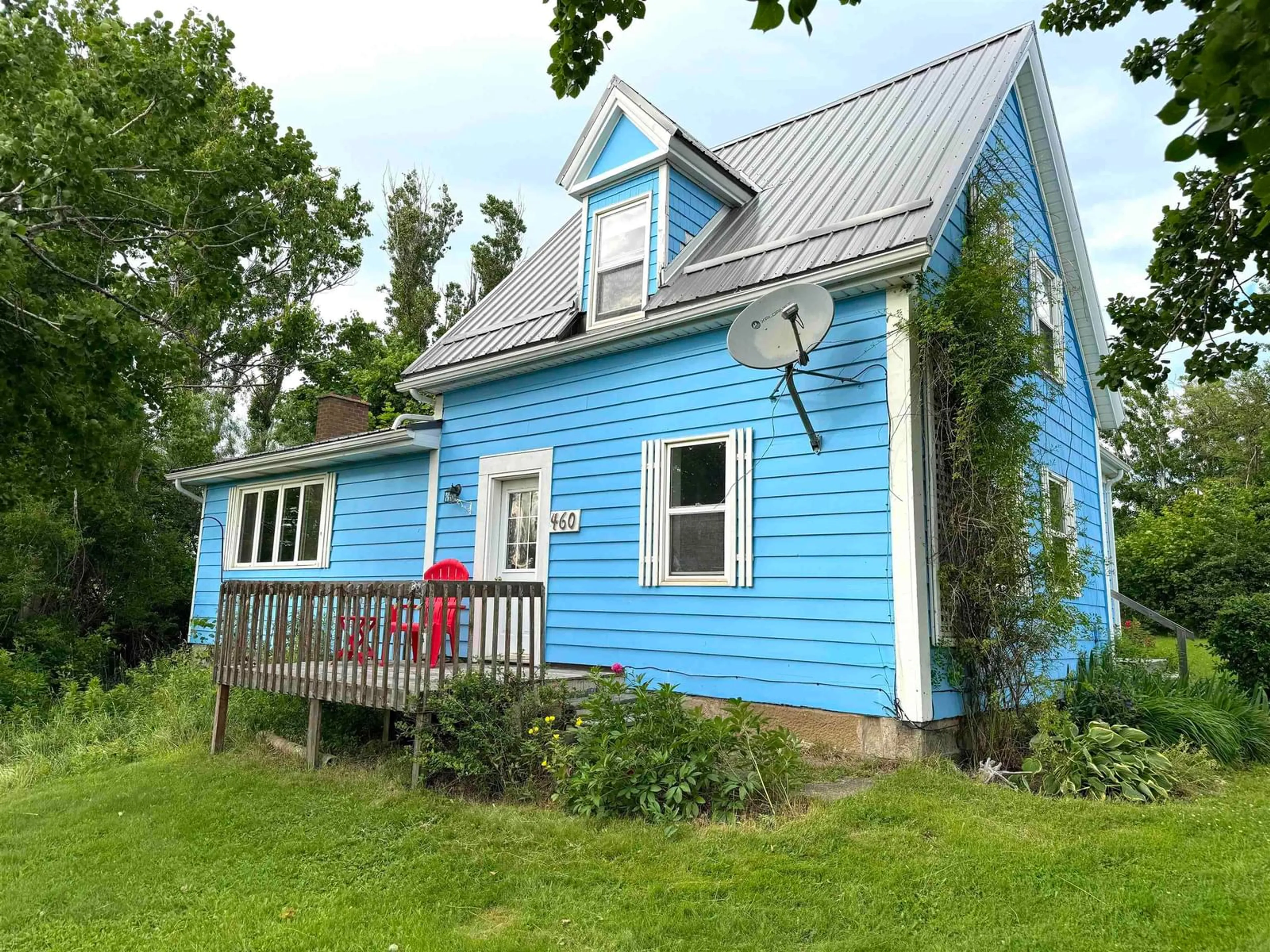460 Main St, Port Hood, Nova Scotia B0E 2W0
Contact us about this property
Highlights
Estimated ValueThis is the price Wahi expects this property to sell for.
The calculation is powered by our Instant Home Value Estimate, which uses current market and property price trends to estimate your home’s value with a 90% accuracy rate.Not available
Price/Sqft$233/sqft
Days On Market9 days
Est. Mortgage$1,202/mth
Tax Amount ()-
Description
Welcome to this charming three-bedroom, one-bathroom home on 14 ACRES in the Beach Capital of Cape Breton Island. Recently outfitted with a new metal roof, this residence boasts a welcoming backyard, ideal for relaxing on the back deck or gardening in the raised beds. Step inside through the entry through patio doors and from here explore the main floor which is bright and airy. On the main floor is a bedroom (or office), a spacious living room with hardwood flooring, kitchen and dining area. The bathroom offers a soaker tub and laundry. Upstairs, new flooring has recently been laid in the two bedrooms and landing. Throughout the home, vinyl windows ensure energy efficiency and comfort. The acreage can provide trails and adventures of your own to explore while the yard is the perfect sitting area for your morning coffee. Enjoy the perfect blend of tranquility and convenience, within walking distance to the beach and close proximity to local amenities and schools. Port Hood is well known for it's warm waters, beautiful beaches, nearby golf & coastal charm. Whether you're seeking a year-round residence or a seasonal getaway, this property promises an idyllic Cape Breton lifestyle. Call for your viewing today and seize this opportunity while it still lasts!
Property Details
Interior
Features
Main Floor Floor
Foyer
17 x 8.9Kitchen
11.9 x 11.2Living Room
19.6 x 12Dining Room
11.9 x 7.9Exterior
Features
Parking
Garage spaces -
Garage type -
Total parking spaces 1
Property History
 46
46


