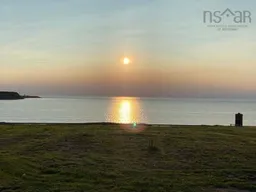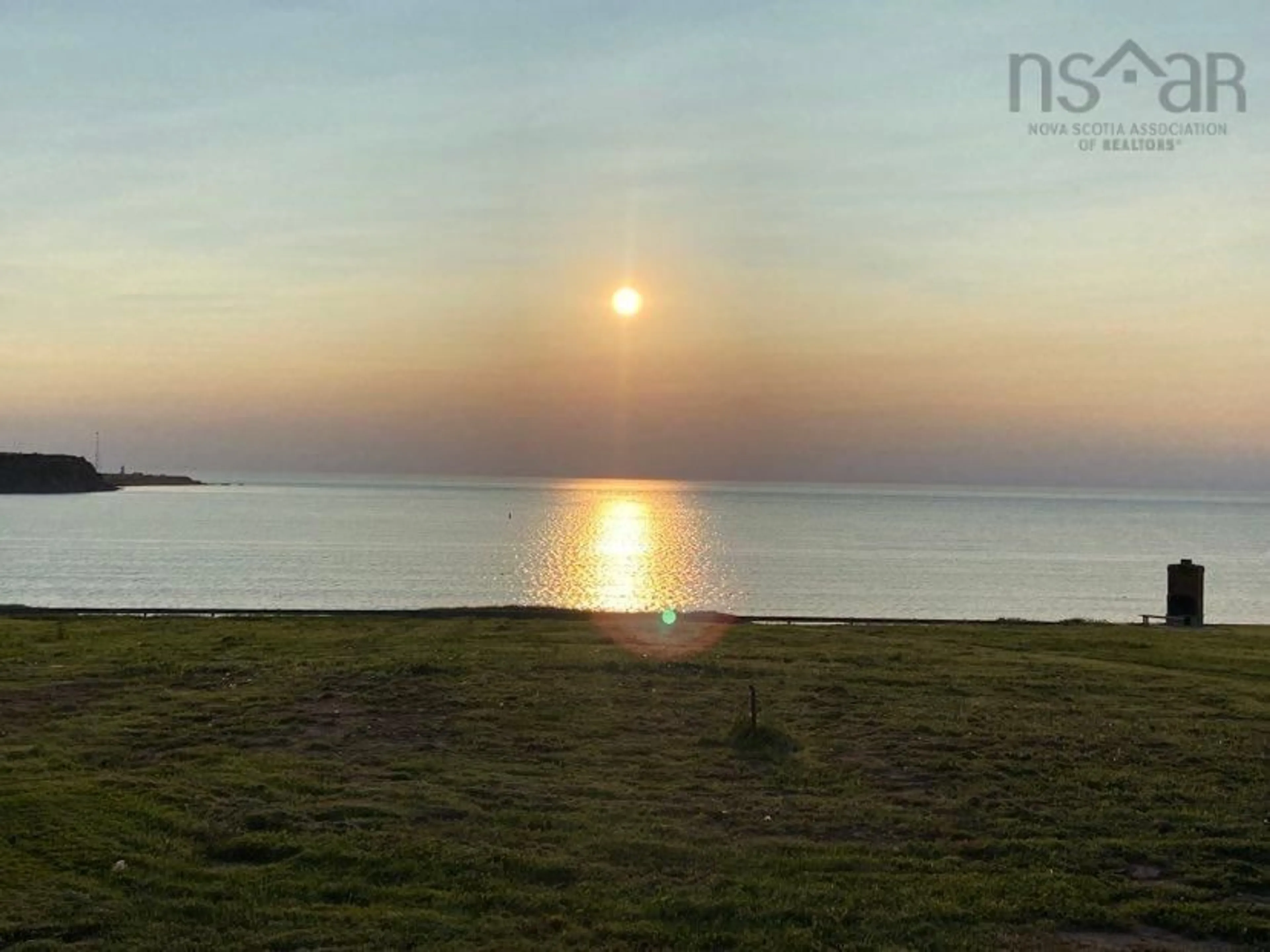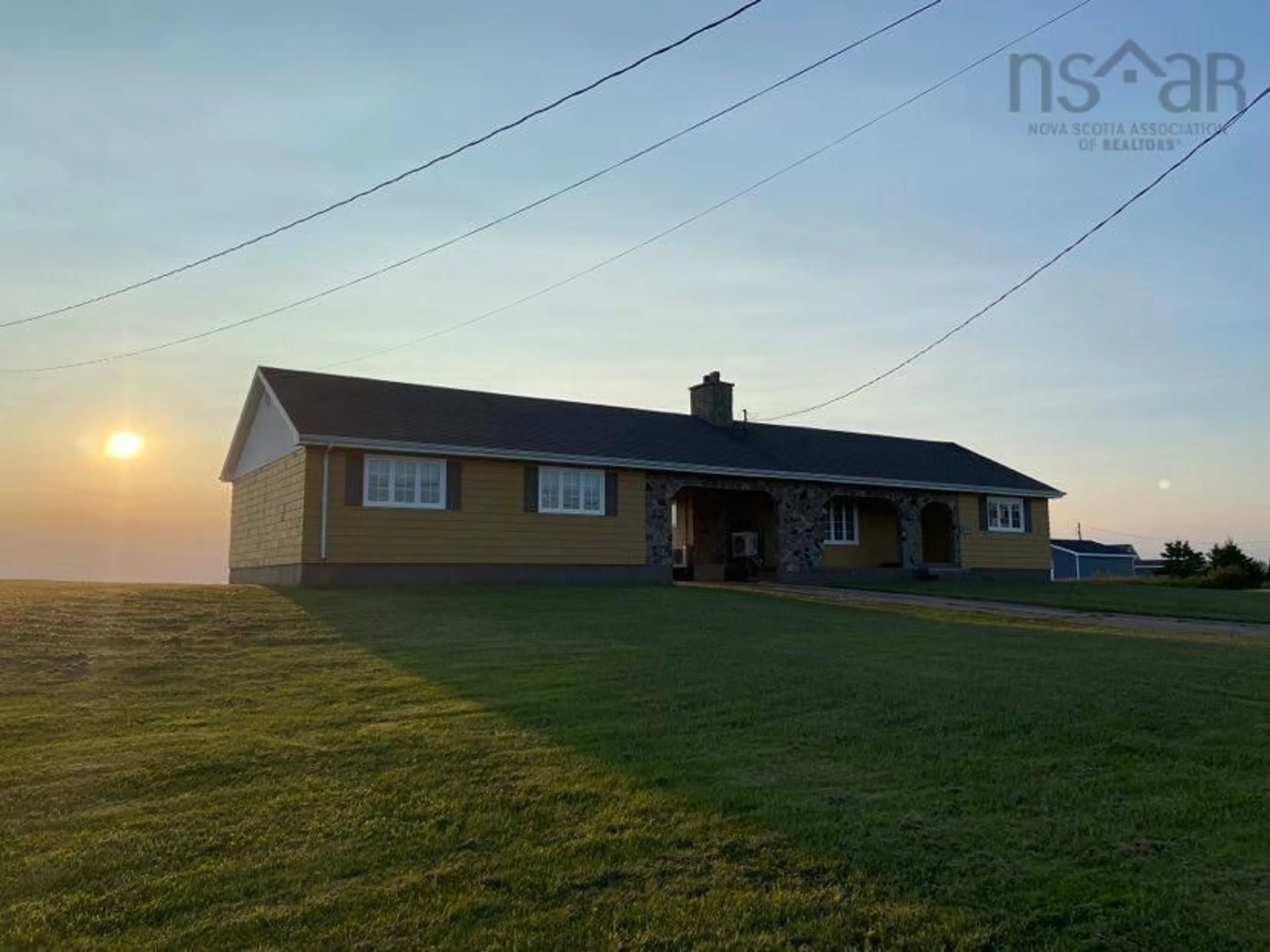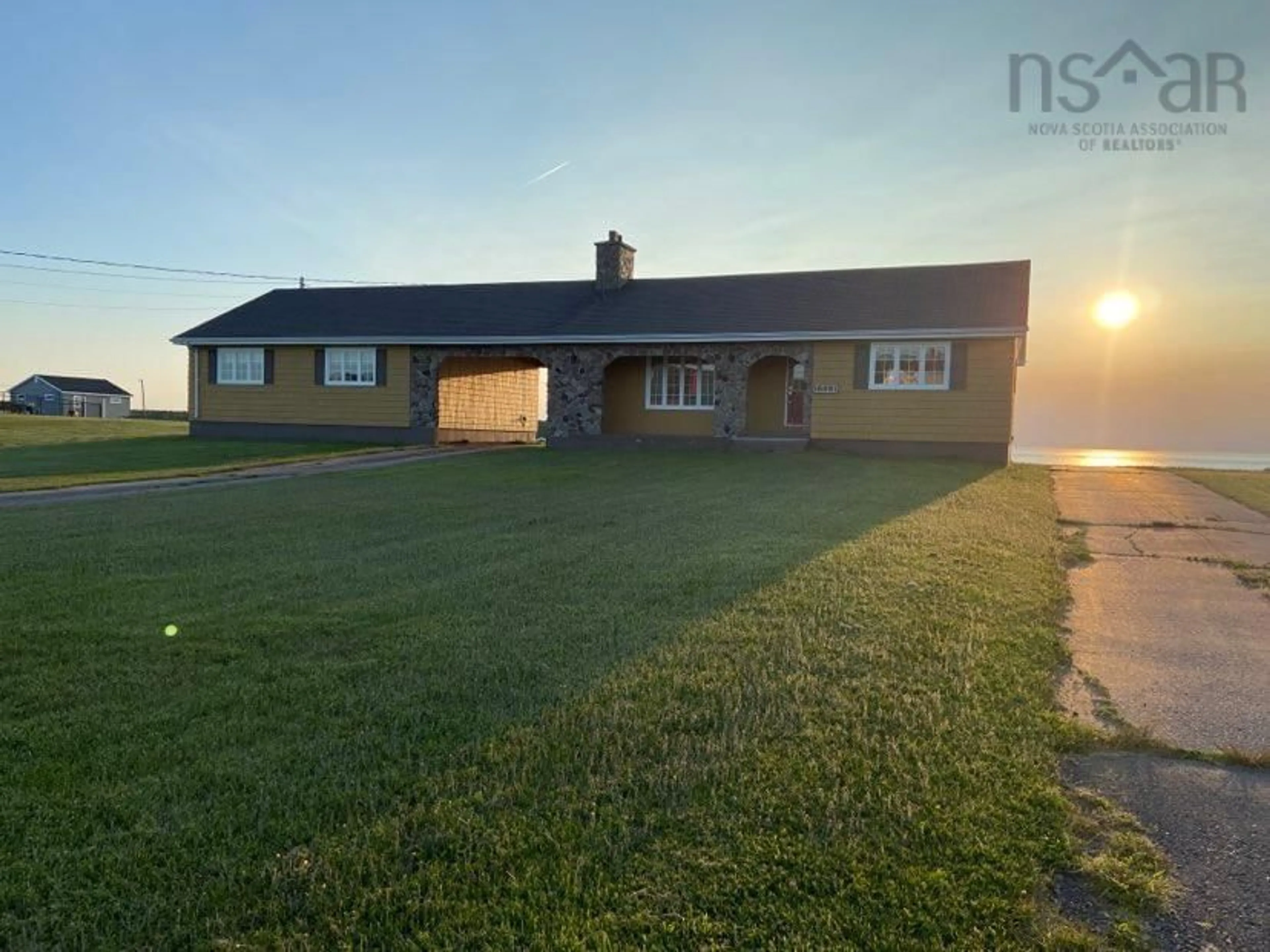15661 Cabot Trail, Chéticamp, Nova Scotia B0E 1H0
Contact us about this property
Highlights
Estimated ValueThis is the price Wahi expects this property to sell for.
The calculation is powered by our Instant Home Value Estimate, which uses current market and property price trends to estimate your home’s value with a 90% accuracy rate.Not available
Price/Sqft$345/sqft
Est. Mortgage$2,362/mo
Tax Amount ()-
Days On Market1 year
Description
Experience Coastal Living at Its Finest! Introducing a 3-bedroom, 2-bathroom home, a breathtaking oasis nestled along the picturesque Cabot Trail. Situated on a sprawling 1.72-acre lot, this property boasts unobstructed ocean views that will leave you in awe. Unlike any other, the view directly in front of the house is protected, ensuring that your slice of paradise remains untouched by neighboring landowners. As you step through the patio door onto the expansive back deck, prepare to be mesmerized by the stunning sunsets that paint the horizon each evening. Whether you're hosting a gathering or enjoying a quiet moment of reflection, this outdoor space is perfect for savoring every moment of coastal living. For those with a passion for golf, you'll be delighted to discover that the "Portage Golf Course" is just a leisurely stroll away. Love exploring the great outdoors? With beautiful beaches, hiking trails in the nearby National Park, adventure awaits just beyond your doorstep. Within close proximity, you'll find an array of amenities including restaurants, a hospital, pharmacy, a grocery store, schools, and so much more. Everything you need for a comfortable and fulfilling lifestyle is just moments away. Additionally, a large 27 x 28 detached garage provides ample space for your vehicles, tools, and hobbies. There's also a convenient carport, ensuring that your vehicles are protected from the elements. One of the most remarkable features of this property is its potential for expansion. With its generous lot size, the possibilities are endless. Imagine creating additional dwellings or developing the property to suit your unique vision—it's an investor's dream come true. Seize this incredible opportunity to make 15661 Cabot Trail your forever home. Embrace the coastal lifestyle, enjoy breathtaking views, and let your imagination run wild with the potential this property offers. *Please note the window in basement bedroom does not meet egress code.
Property Details
Interior
Features
Main Floor Floor
Kitchen
8'8 x 9'7Dining Room
9'1 x 9'5Living Room
11'5 x 17'10Bedroom
10'3 x 11'8Exterior
Features
Parking
Garage spaces 2
Garage type -
Other parking spaces 0
Total parking spaces 2
Property History
 35
35


