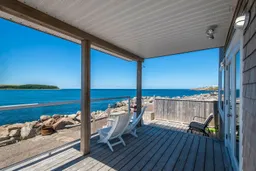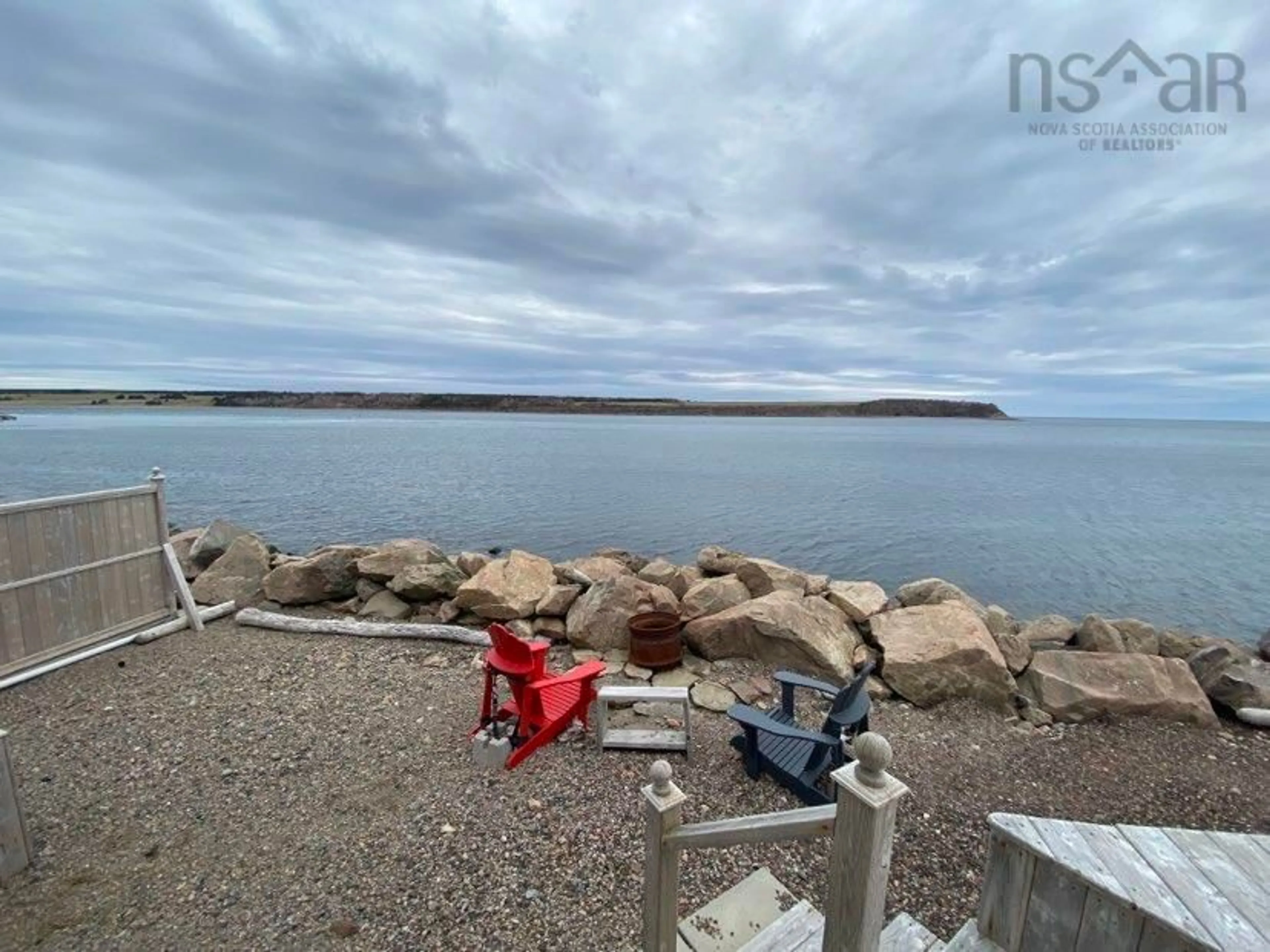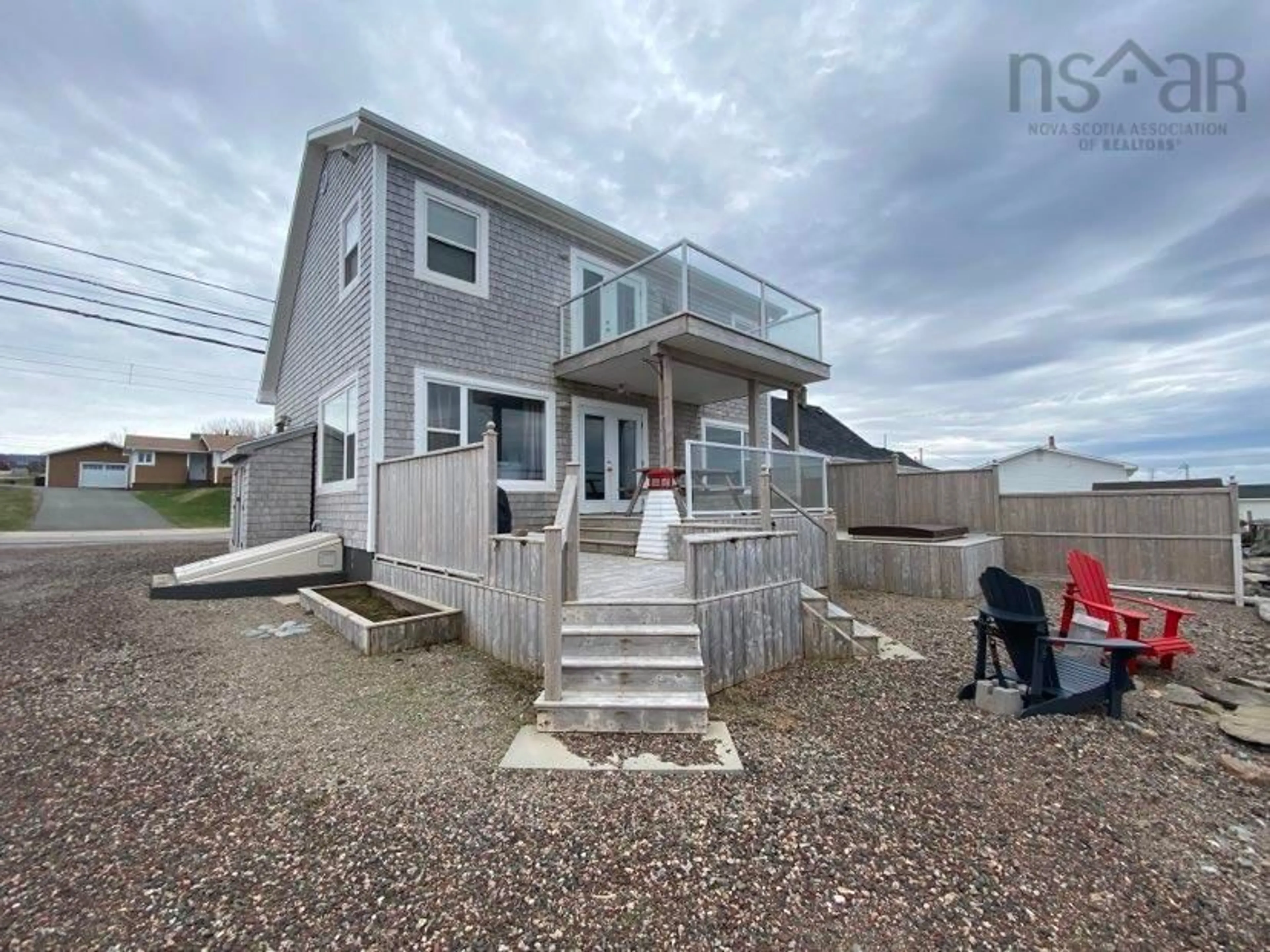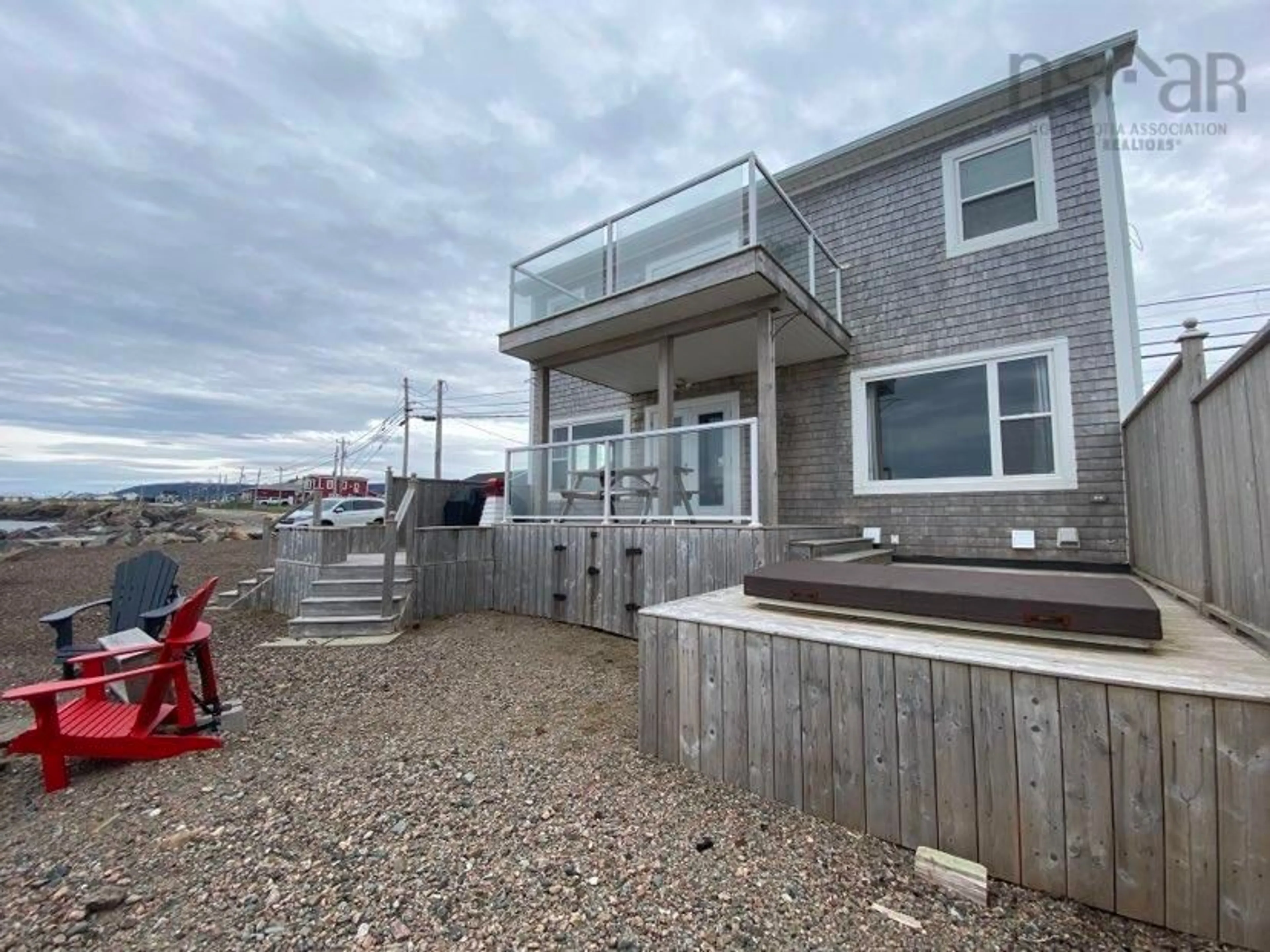15495 Cabot Trail, Chéticamp, Nova Scotia B0E 1H0
Contact us about this property
Highlights
Estimated ValueThis is the price Wahi expects this property to sell for.
The calculation is powered by our Instant Home Value Estimate, which uses current market and property price trends to estimate your home’s value with a 90% accuracy rate.Not available
Price/Sqft$305/sqft
Est. Mortgage$2,362/mo
Tax Amount ()-
Days On Market214 days
Description
Ideally located in the downtown area of the quaint Acadian village of Chéticamp, on the world famous Cabot Trail, this unique turn-key home offers spectacular views throughout the day. The views from this property will simply take your breath away, even during the winter! Sit out on your upper balcony or large lower deck sipping on your morning coffee watching the fisherman bring in their daily catch or relax with a glass of wine in the early evening to admire the beautiful sunsets just across the harbour. This 1.5 story home sits on a water front lot overlooking Cheticamp Harbour and Cheticamp Island as well as the ocean. You can smell the salt water from the property. You have easy access to all the restaurants, nightlife, golfing, sightseeing, grocery store, pharmacy and so much more. Launch your kayaks right from your property. The house is only 6 years old and offers some special features such as two skylights, hardwood floors throughout most of the home including a good portion of the walkout basement, beautiful tile work, gorgeous kitchen cupboards and large windows at the back of the house. Attention to detail can be seen throughout the home. House is currently used as an Airbnb so will be left furnished and ready for the next guests if that is something you might consider. Come and enjoy this Cape Breton property!
Property Details
Interior
Features
Main Floor Floor
Bath 1
7'10 x 10'0Living Room
8'6 x 17'10Bedroom
8'9 x 12'1Foyer
5'7 x 10'6Exterior
Features
Property History
 47
47 30
30 31
31


