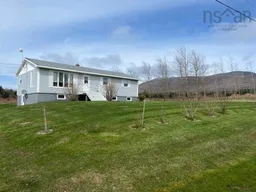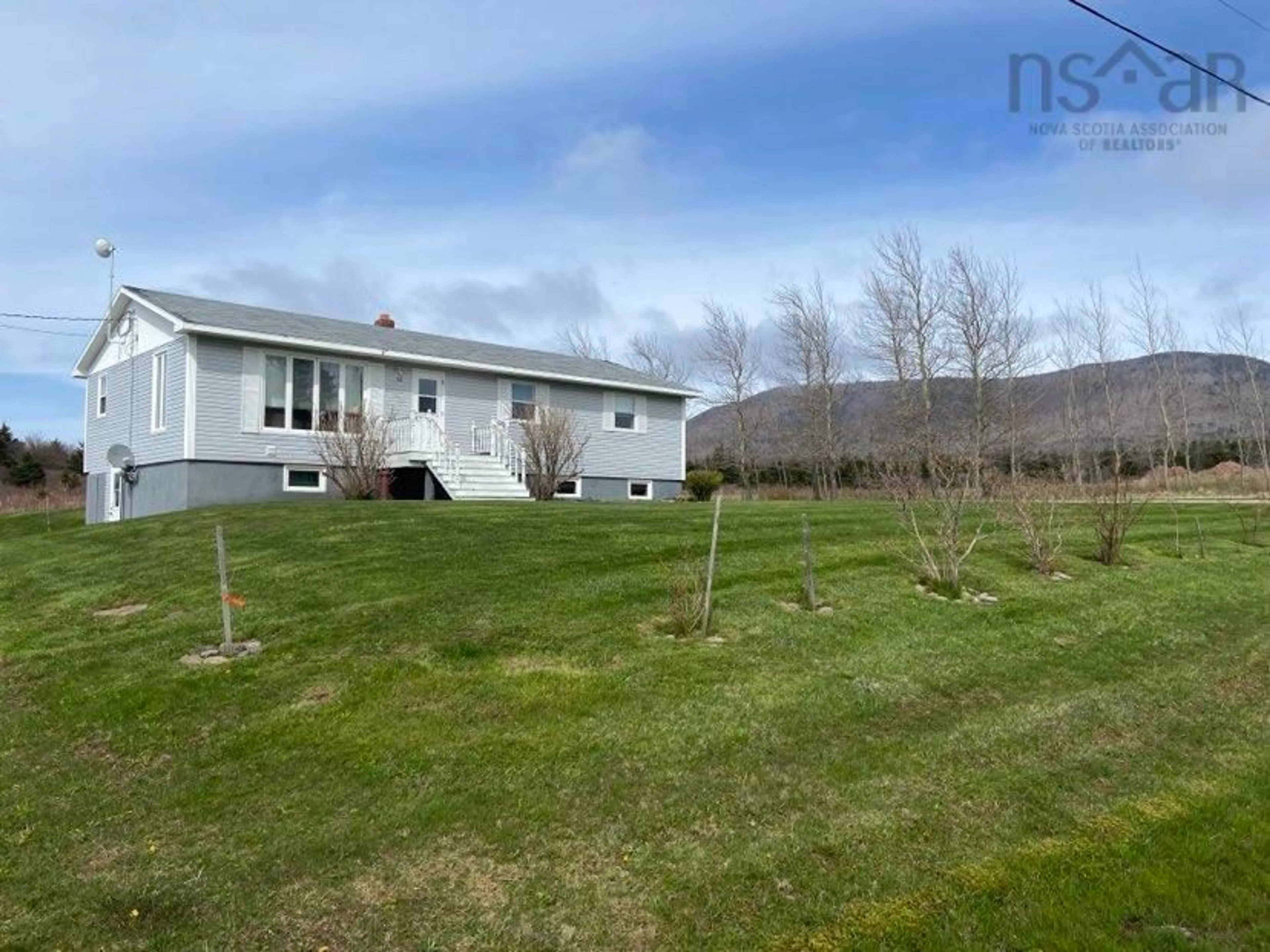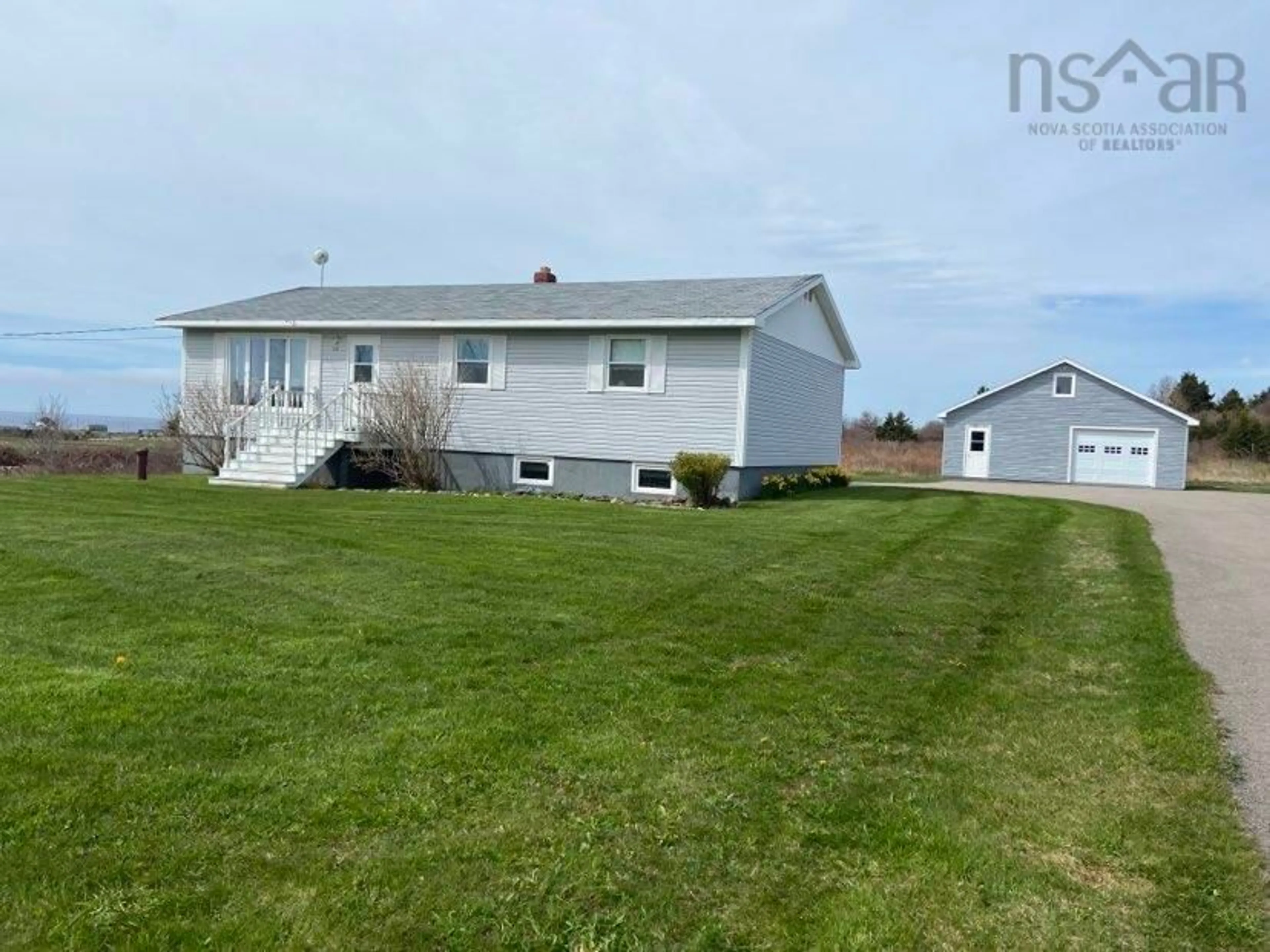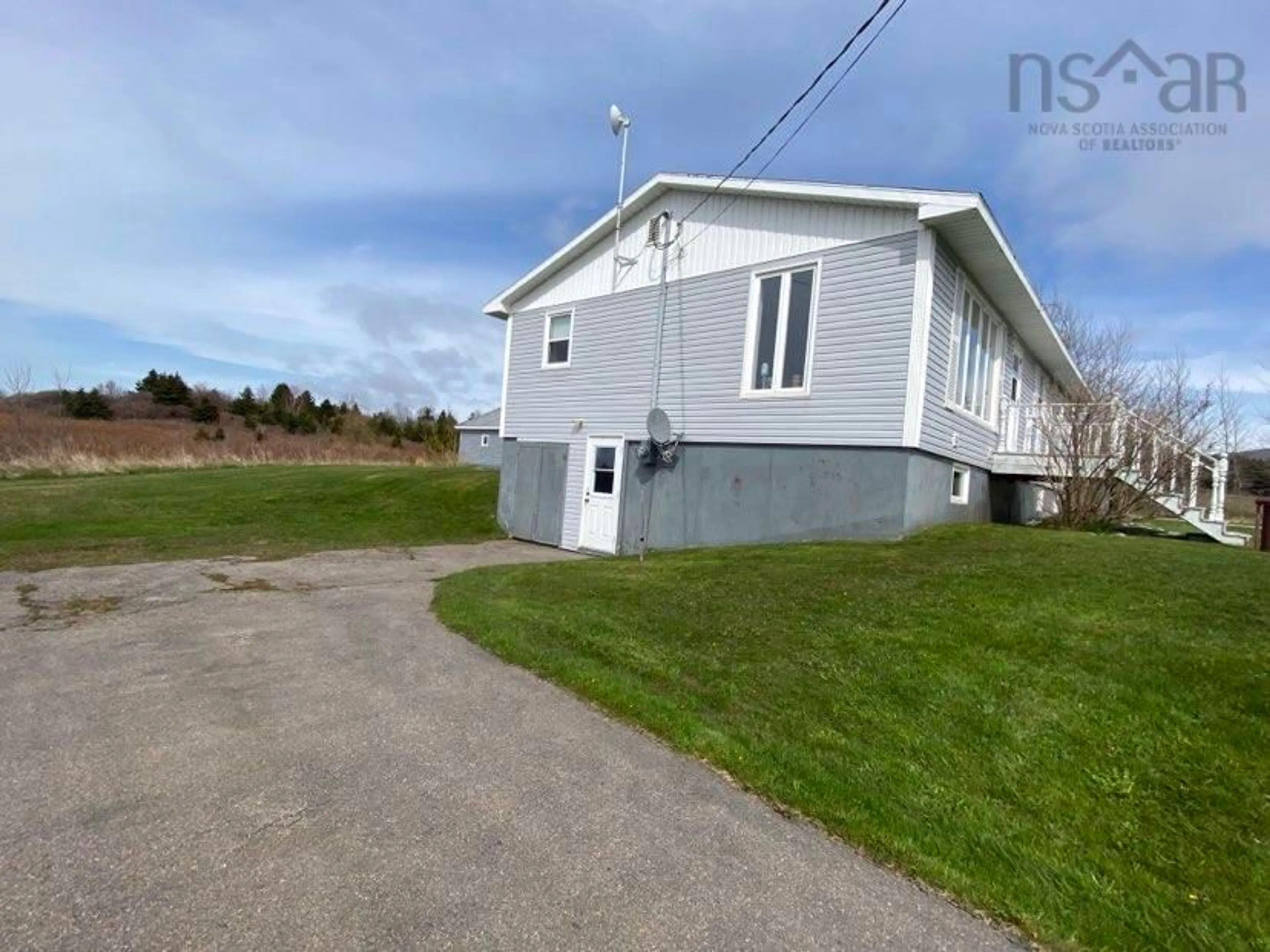137 Pembroke Rd, Grand Étang, Nova Scotia B0E 1L0
Contact us about this property
Highlights
Estimated ValueThis is the price Wahi expects this property to sell for.
The calculation is powered by our Instant Home Value Estimate, which uses current market and property price trends to estimate your home’s value with a 90% accuracy rate.Not available
Price/Sqft$192/sqft
Days On Market35 days
Est. Mortgage$1,568/mth
Tax Amount ()-
Description
Nestled in the picturesque community of Grand-Etang, 127 Pembroke Road is a spacious and versatile property perfect for families and investors alike. This charming home features 3 comfortable bedrooms and 1.5 baths in the main living area, ensuring ample space for your family. Additionally, the basement boasts a fully-equipped 1 bedroom, 1 bath apartment, ideal for an in-law suite, long-term rental, or Airbnb investment. The property includes a substantial detached two-story 28 x 34 ft. garage, perfect for a fisherman, hobbyist, or anyone in need of extra storage space. The paved driveway offers convenient access and plenty of parking. Enjoy stunning ocean and mountain views from your new home, and take advantage of the nearby trail system, which provides endless opportunities for snowmobiling and all-terrain vehicle adventures across Cape Breton. Grand-Etang itself offers some essential amenities such as a post office and a grocery store. For additional services, the village of Cheticamp is just a ten-minute drive away, providing access to a hospital, pharmacy, larger grocery stores, restaurants, a golf course, bars, and more. Please note that the basement bedroom apartment does not meet egress codes.
Property Details
Interior
Features
Main Floor Floor
Kitchen
8'3' x 13'5Dining Nook
12'3' x 13'5Living Room
11'8 x 19'0Laundry/Bath
5'11 x 7'2Exterior
Features
Parking
Garage spaces 1.5
Garage type -
Other parking spaces 2
Total parking spaces 3.5
Property History
 44
44


