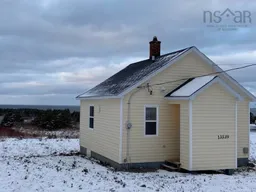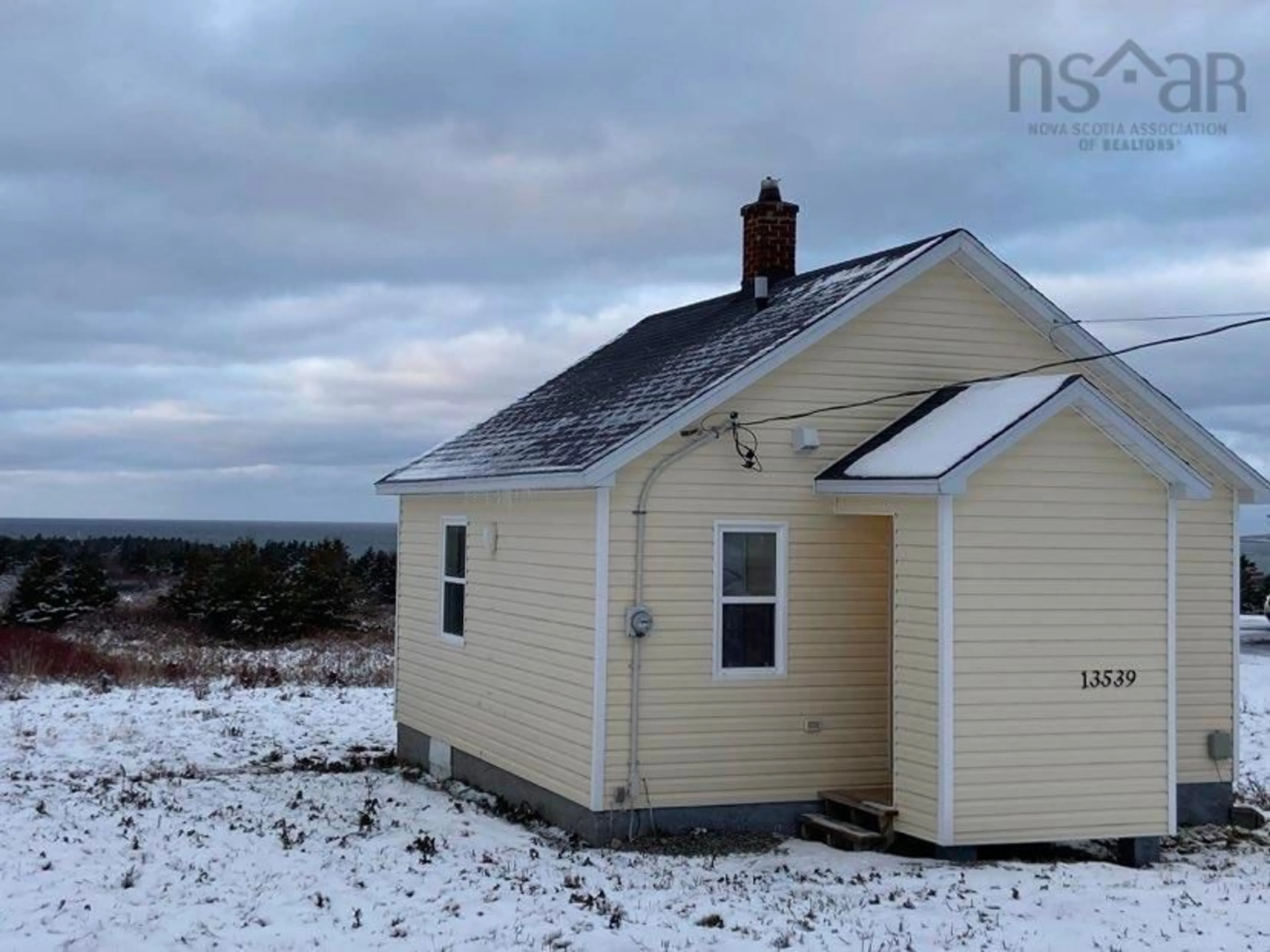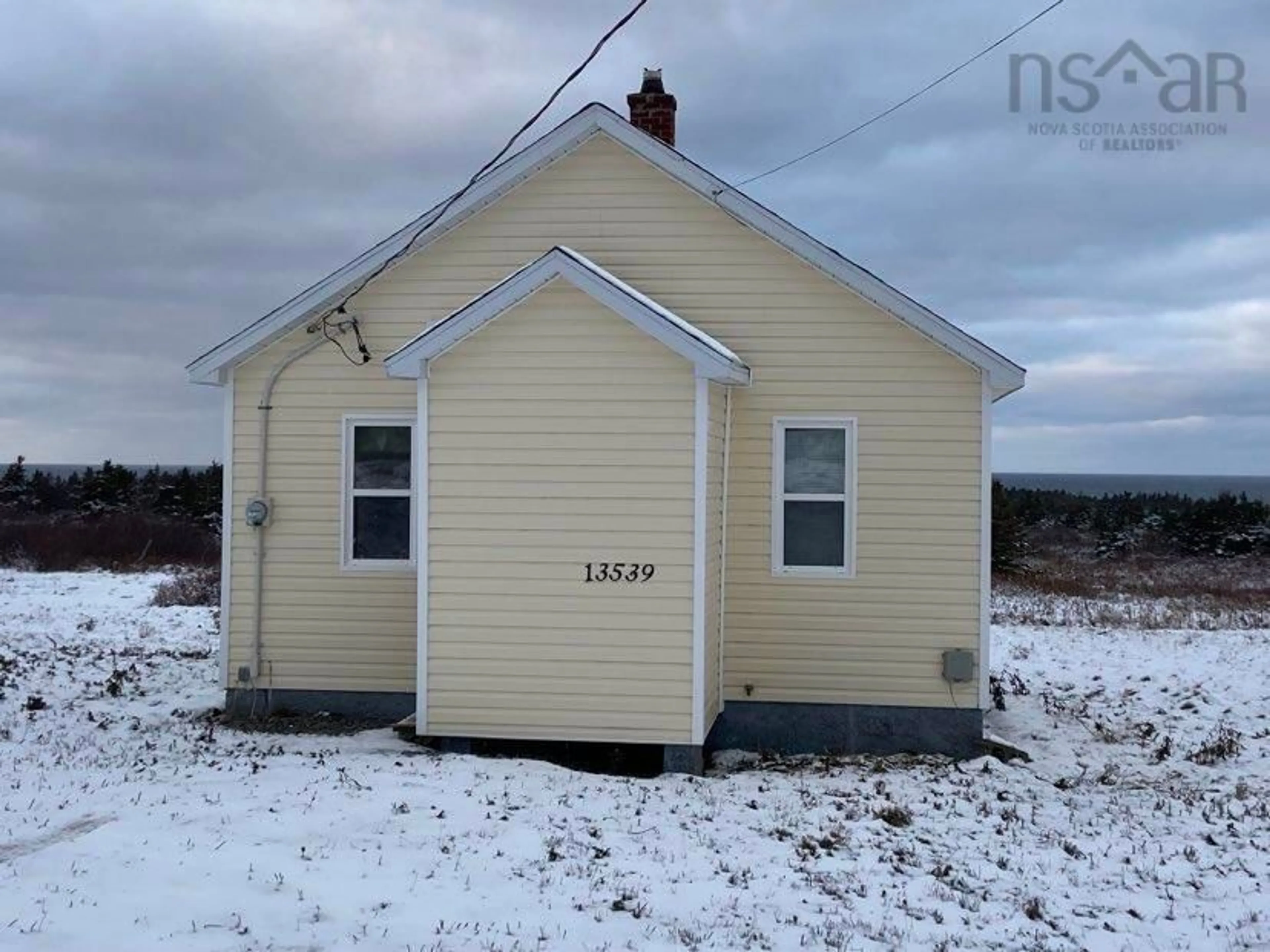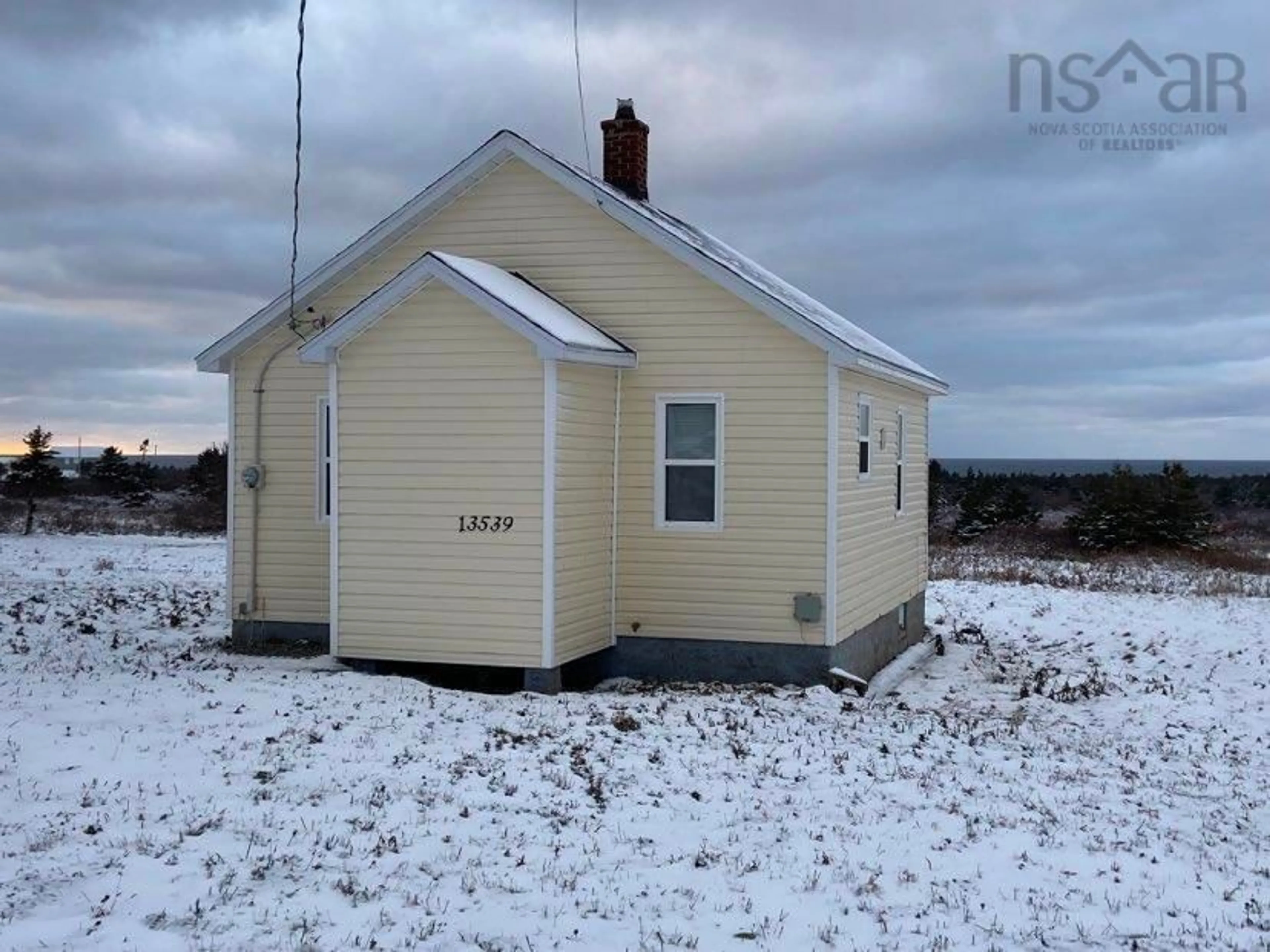13539 Cabot Trail, Grand Étang, Nova Scotia B0E 1L0
Contact us about this property
Highlights
Estimated ValueThis is the price Wahi expects this property to sell for.
The calculation is powered by our Instant Home Value Estimate, which uses current market and property price trends to estimate your home’s value with a 90% accuracy rate.Not available
Price/Sqft$372/sqft
Est. Mortgage$687/mo
Tax Amount ()-
Days On Market351 days
Description
Your Dream Home Awaits directly on the Cabot Trail in Grand-Etang! Experience coastal living at 13539 Cabot Trail, a turnkey home with breathtaking ocean and mountain panoramas from the property. This adorable small home offers an enchanting front-row seat to nature's most awe-inspiring displays—the mesmerizing sunrise over the mountains and the captivating sunsets over the ocean. Recently renovated and fully furnished, this cozy home is a delightful retreat where you can unwind and savor the beauty of your surroundings. With electric baseboard heat and a heat pump, you'll relish both comfort and cost-efficiency, ensuring a snug and economical living experience throughout the seasons. Set on a generous half-acre lot, this property is ideal for those seeking a compact yet affordable abode, this home also presents an incredible opportunity for generating rental income as a sought-after vacation retreat. Conveniently located just minutes away from the vibrant village of Cheticamp, pristine beaches, the renowned Cape Breton Highlands National Park, delectable restaurants, and world-class golfing. Don't miss out on the chance to make this your own private sanctuary or a lucrative investment! Embrace the coastal lifestyle and make 13539 Cabot Trail your own slice of paradise. Contact us now to seize this rare opportunity and start living the dream in one of the most picturesque locations on the Cabot Trail!
Property Details
Interior
Features
Main Floor Floor
Bath 1
5'11 x 6'11Living Room
9'6 x 7'3Bedroom
8'10 x 11'0Eat In Kitchen
9'2' x 11'1Property History
 19
19


