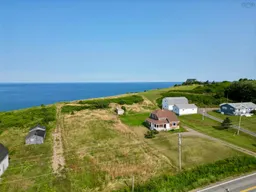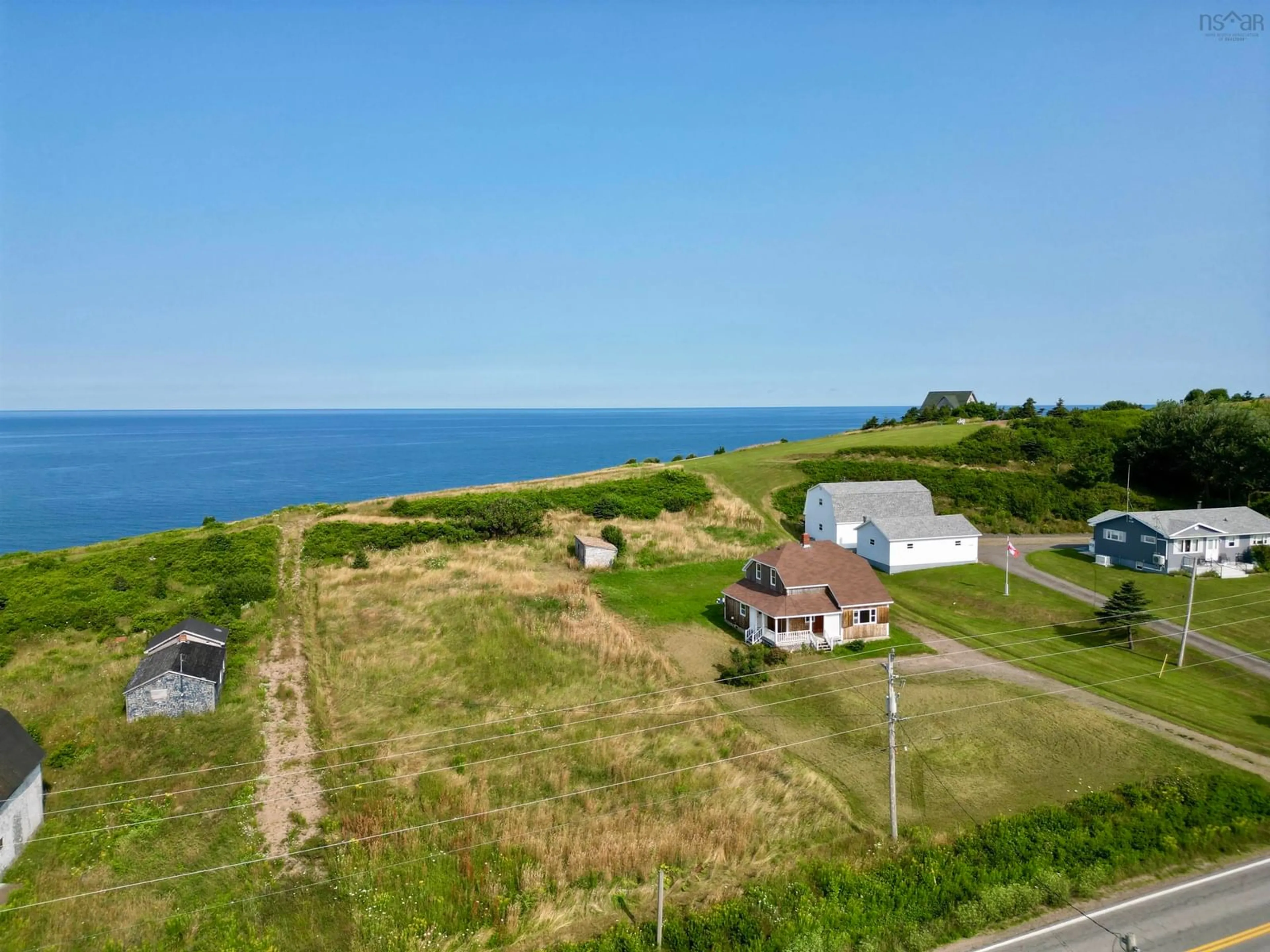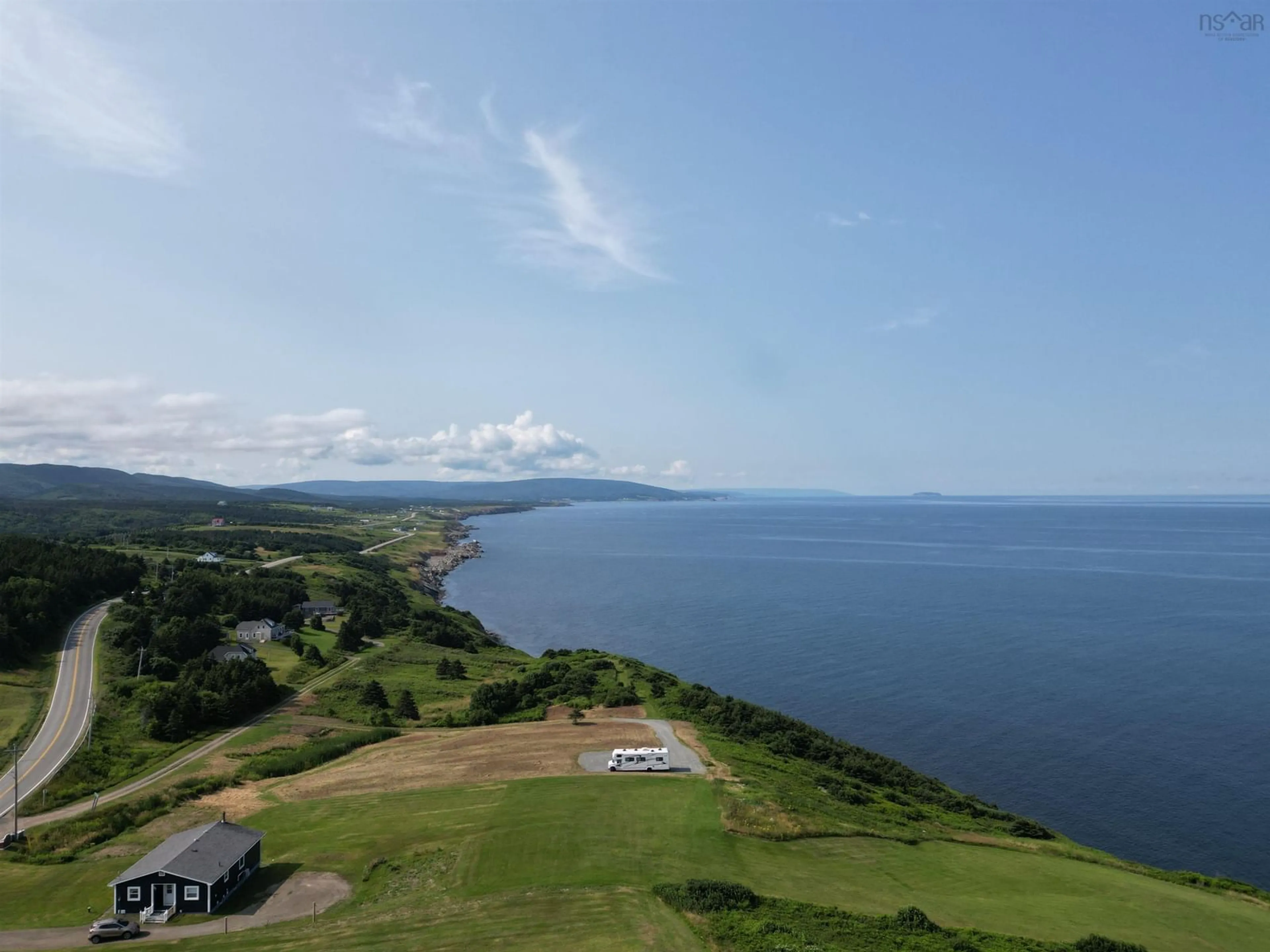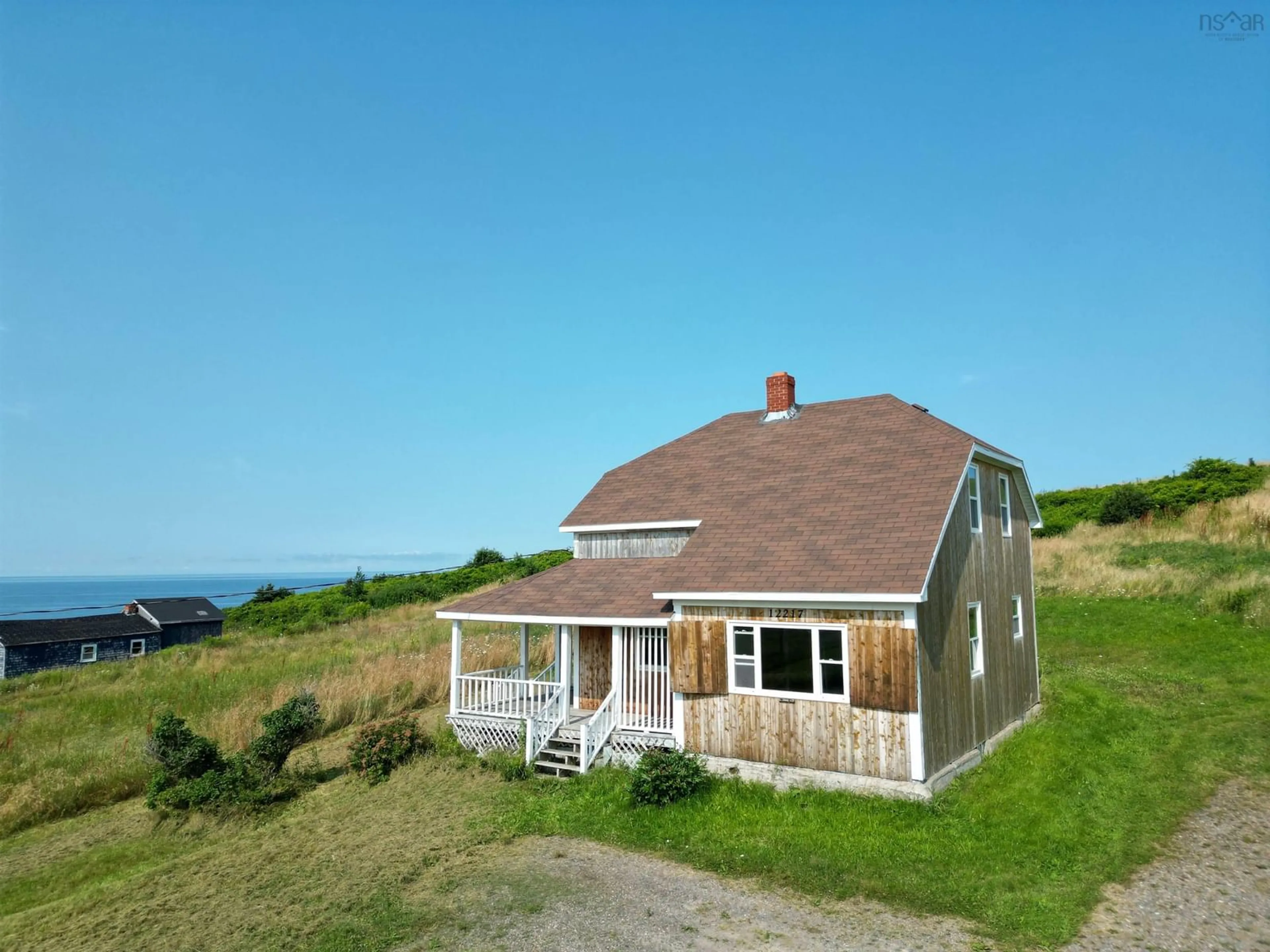12217 Cabot Trail Rd, St. Joseph du Moine, Nova Scotia B0E 3A0
Contact us about this property
Highlights
Estimated ValueThis is the price Wahi expects this property to sell for.
The calculation is powered by our Instant Home Value Estimate, which uses current market and property price trends to estimate your home’s value with a 90% accuracy rate.Not available
Price/Sqft$133/sqft
Days On Market2 days
Est. Mortgage$730/mth
Tax Amount ()-
Description
Welcome to this Cape Breton home, ideally situated along the scenic Cabot Trail. This five-bedroom house has great potential and awaits your personal touch. While it may need some TLC, it offers a wonderful opportunity to create lasting memories. The spacious property offers over 4 bedrooms, making it perfect for families or those who love to entertain. The eat-in kitchen serves as a cozy hub for family meals and gatherings. The living room is perfect for late-night movies and socializing with friends. The four bedrooms on the second floor are ideal for the family or guests while the main bedroom, located just off the kitchen and bathroom, provides a quiet retreat for parents. The magic of this house is found outside, where you will be greeted with amazing views of the Cape Breton cliffs and glorious sunsets. The covered veranda is ideal for sipping your morning coffee while watching the boats fish their daily catch or while sipping a late evening glass of wine while watching the stunning Cabot Trail sunsets. Located 40 minutes from Cabot Links and 20 minutes from the Cape Breton Highlands National Park, this is an ideal location for many fun adventures with your family. This is more than just a house; it’s a place to build a future filled with cherished moments.
Property Details
Interior
Features
Main Floor Floor
Eat In Kitchen
12'11 x 10'10Bedroom
6'06 x 14'02Living Room
15'10 x 8'11Porch
5'02 x 13' 06Property History
 26
26


