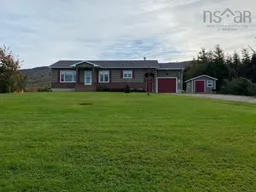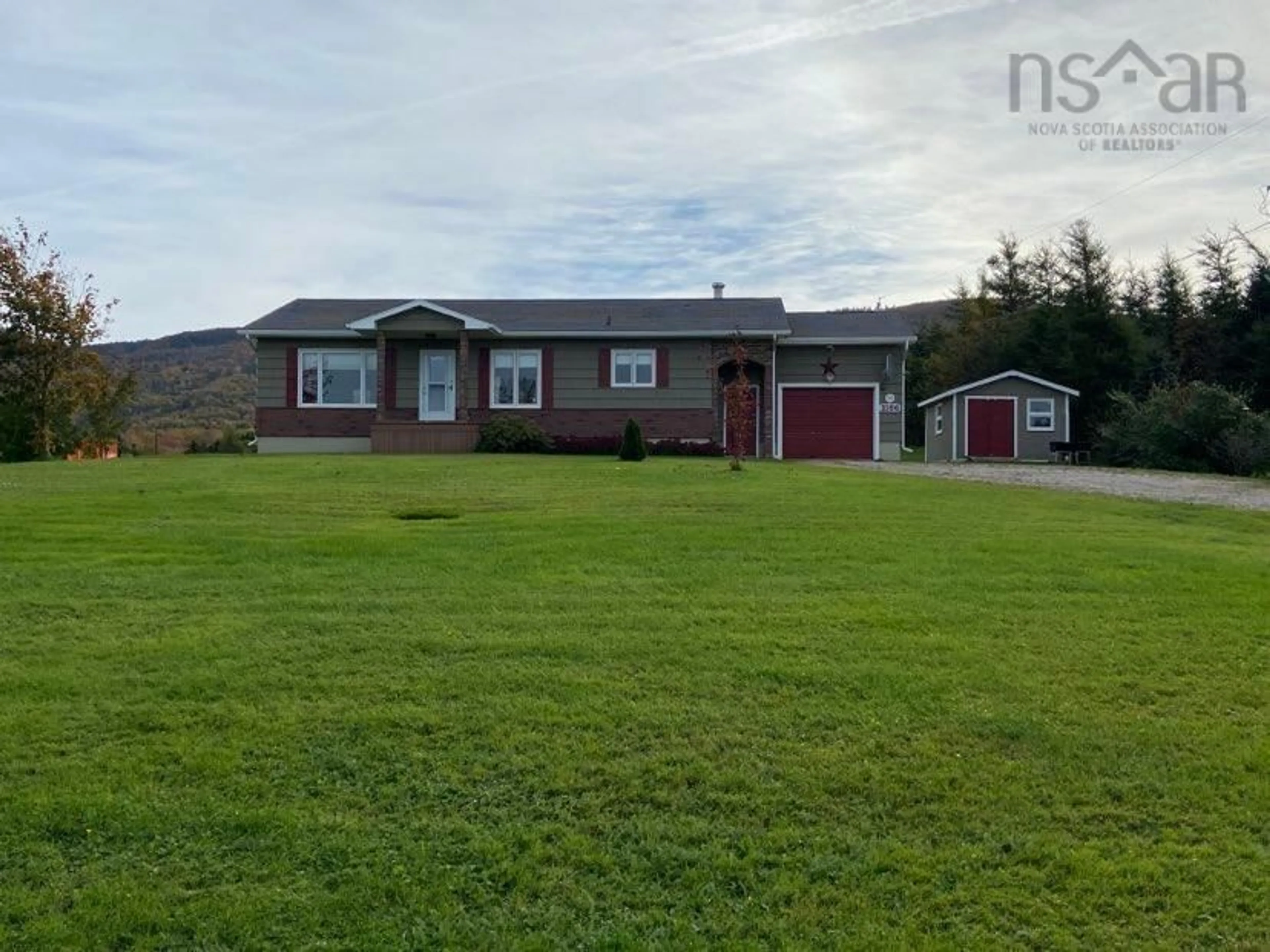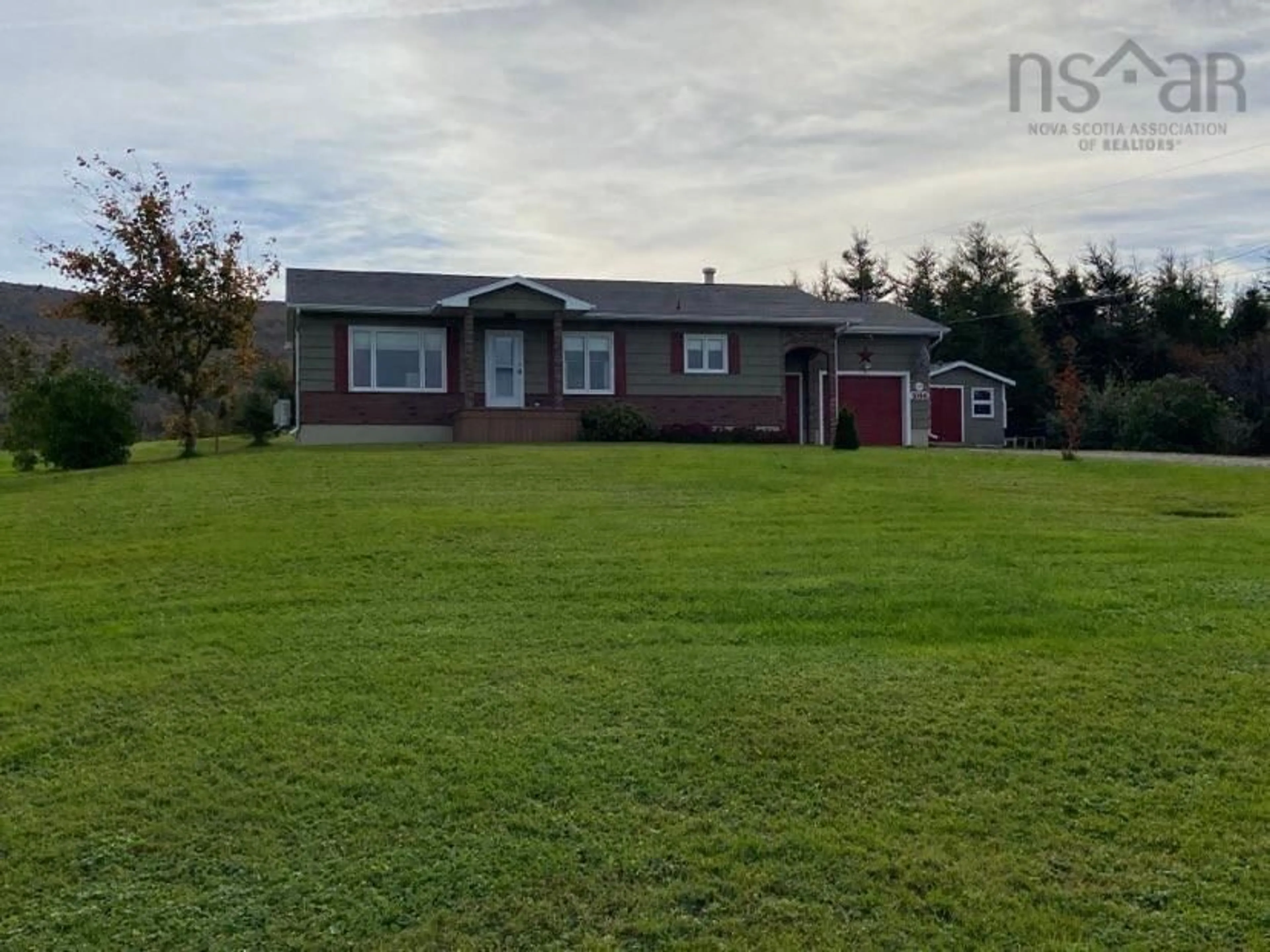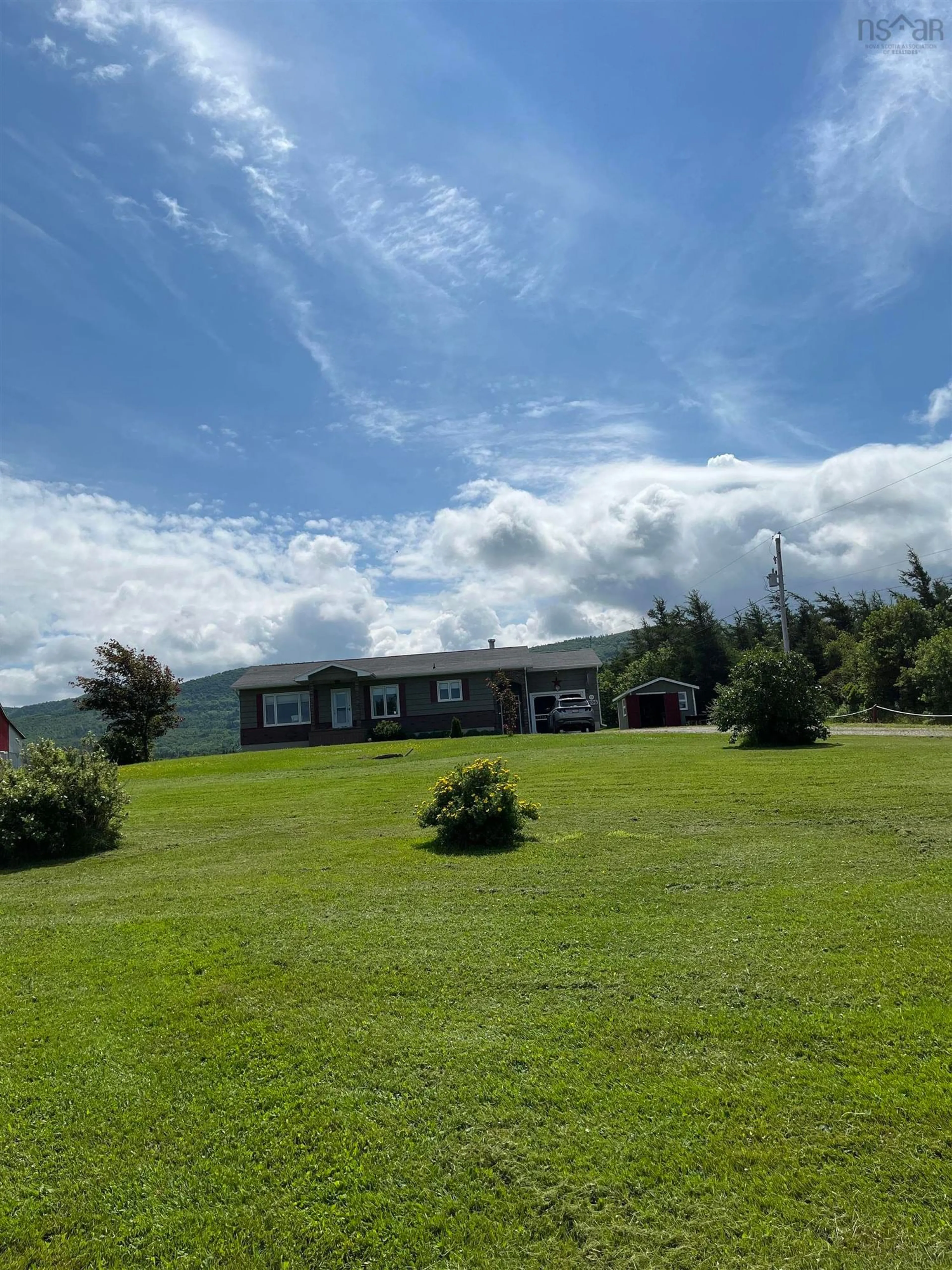1096 Cheticamp Back Rd, Belle Marche, Nova Scotia B0E 1H0
Contact us about this property
Highlights
Estimated ValueThis is the price Wahi expects this property to sell for.
The calculation is powered by our Instant Home Value Estimate, which uses current market and property price trends to estimate your home’s value with a 90% accuracy rate.Not available
Price/Sqft$214/sqft
Days On Market284 days
Est. Mortgage$1,825/mth
Tax Amount ()-
Description
1096 Cheticamp Back Road is a charming countryside retreat nestled in a picturesque setting. This property offers a serene and idyllic escape from the hustle and bustle of city life. Surrounded by lush greenery and rolling hills, it exudes a sense of tranquility and natural beauty. The residence itself is a 27 x 42 well-maintained single-story house with an attached 18 x 21 garage. From the moment you arrive, it becomes evident that this well-maintained residence offers a comfortable and inviting living environment. The home encompasses three bedrooms, providing ample space for both residents and guests. Two full baths offer convenience and functionality, catering to the needs of a modern household. Additionally, the partially finished basement presents exciting potential for a basement apartment with some renovation work, making it an excellent opportunity for additional living space or rental income. Equipped with central vacuuming and the option for an alarm system, this home offers practical features for added convenience and security. The living room boasts beautiful hardwood floors, adding an elegant touch to the living space. The kitchen, open to the dining and living areas, creates a seamless flow and allows for easy interaction between family members or while entertaining guests. The home is very easy to heat, which ensures cost-effective warmth during colder months. This feature contributes to a comfortable living experience while minimizing energy expenses. Overall, 1096 Cheticamp Back Road presents a well-maintained home with attractive features and potential for expansion. With its three bedrooms, two full baths, partially finished basement, central vacuuming, and hardwood floors, this property offers a comfortable and economical living environment in a desirable location. Please note that the basement bedroom window does not meet egress code.
Property Details
Interior
Features
Main Floor Floor
Kitchen
12'11 x 13'5Dining Room
8'10 x 12'11Living Room
12'11 x 18'4Bedroom
9'9 x 13'1Exterior
Features
Parking
Garage spaces 1
Garage type -
Other parking spaces 0
Total parking spaces 1
Property History
 42
42


