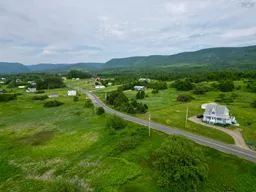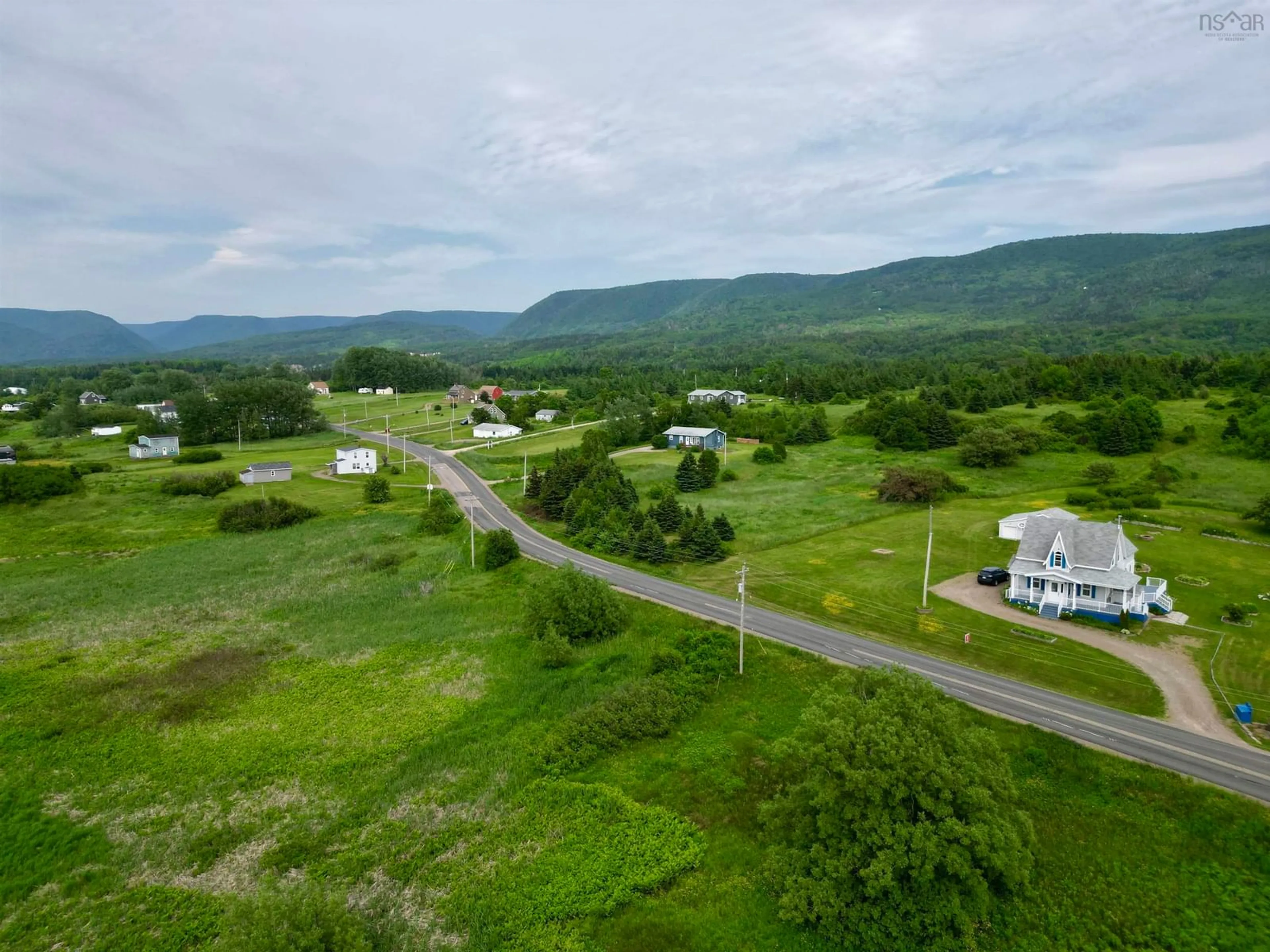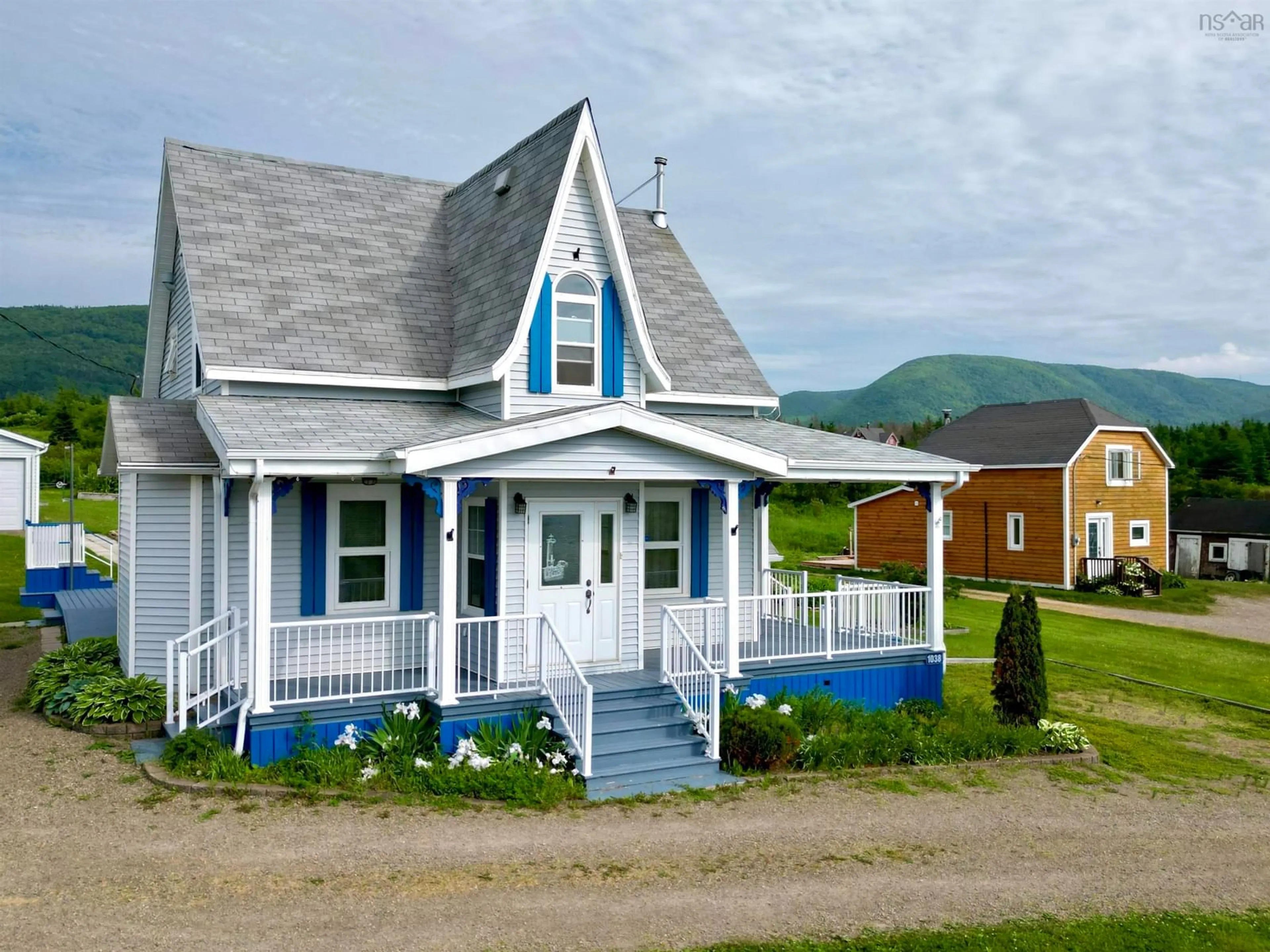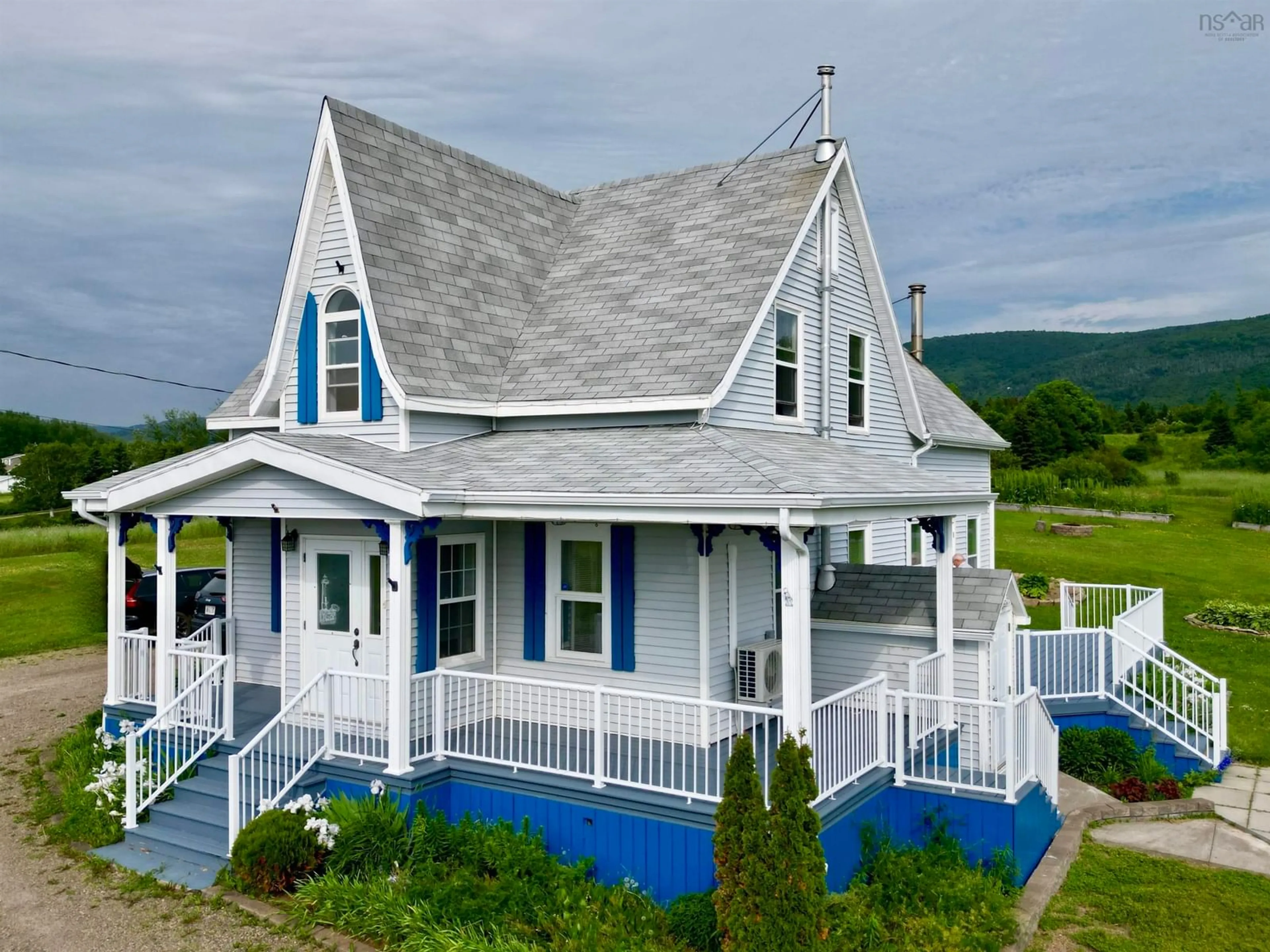1038 Cheticamp Back Rd, Chéticamp, Nova Scotia B0E 1H0
Contact us about this property
Highlights
Estimated ValueThis is the price Wahi expects this property to sell for.
The calculation is powered by our Instant Home Value Estimate, which uses current market and property price trends to estimate your home’s value with a 90% accuracy rate.Not available
Price/Sqft$164/sqft
Days On Market52 days
Est. Mortgage$1,245/mth
Tax Amount ()-
Description
This charming Victorian home is a true bargain. It's not just a place to live, but a place to thrive and create lasting memories. Located in a peaceful neighbourhood, the home features a beautiful yard with vibrant flower beds and lush green lawns. The spacious decks bordering the gardens make an ideal spot for BBQs and relaxation! The house boasts a cozy kitchen with ample space for family meals and casual dining. A spacious living area is perfect for entertaining guests or relaxing with family, while four good sized bedrooms plus an additional office, create an ideal place for remote work or a quiet study area. The two recently renovated bathrooms with luxurious walk-in showers, designed for both functionality and style make getting ready for work or school easy for the whole family. The garage is a hobbyist's dream with built in workbenches and shelves for projects. The house is also equipped with a ramp and stairlift, making it an excellent home for individuals with mobility issues. Numerous updates throughout the home, reflect a high standard of care and maintenance: heat pumps, newer windows, dry basement, water treatment system and more. Don't miss out on this exceptional opportunity! Schedule your visit today and fall in love with your new home.
Property Details
Interior
Features
Main Floor Floor
Eat In Kitchen
13' x 15'Living Room
12' x 20'10Den/Office
11' x 9'Laundry/Bath
8' x 11'Exterior
Parking
Garage spaces 1
Garage type -
Other parking spaces 0
Total parking spaces 1
Property History
 31
31


