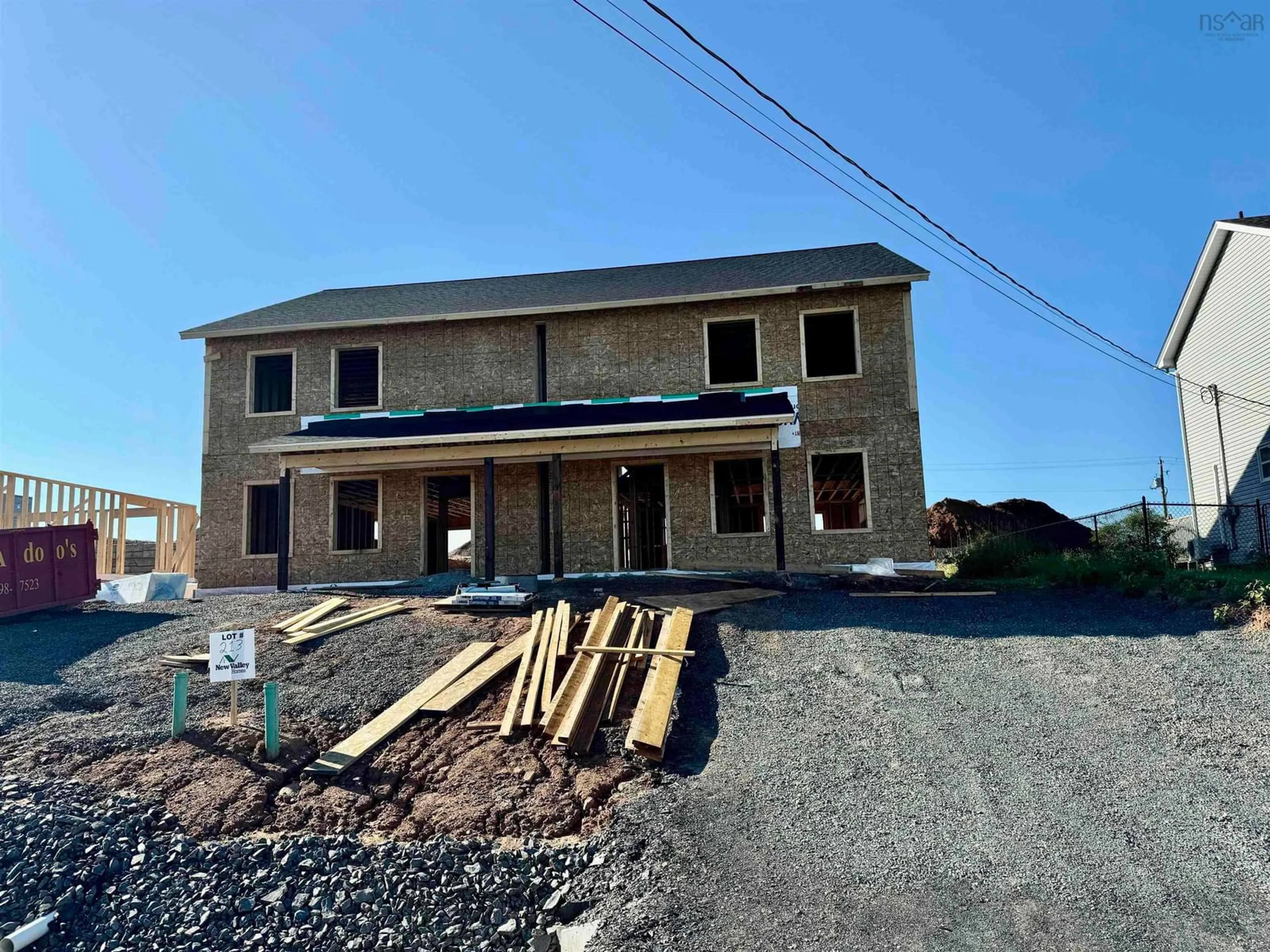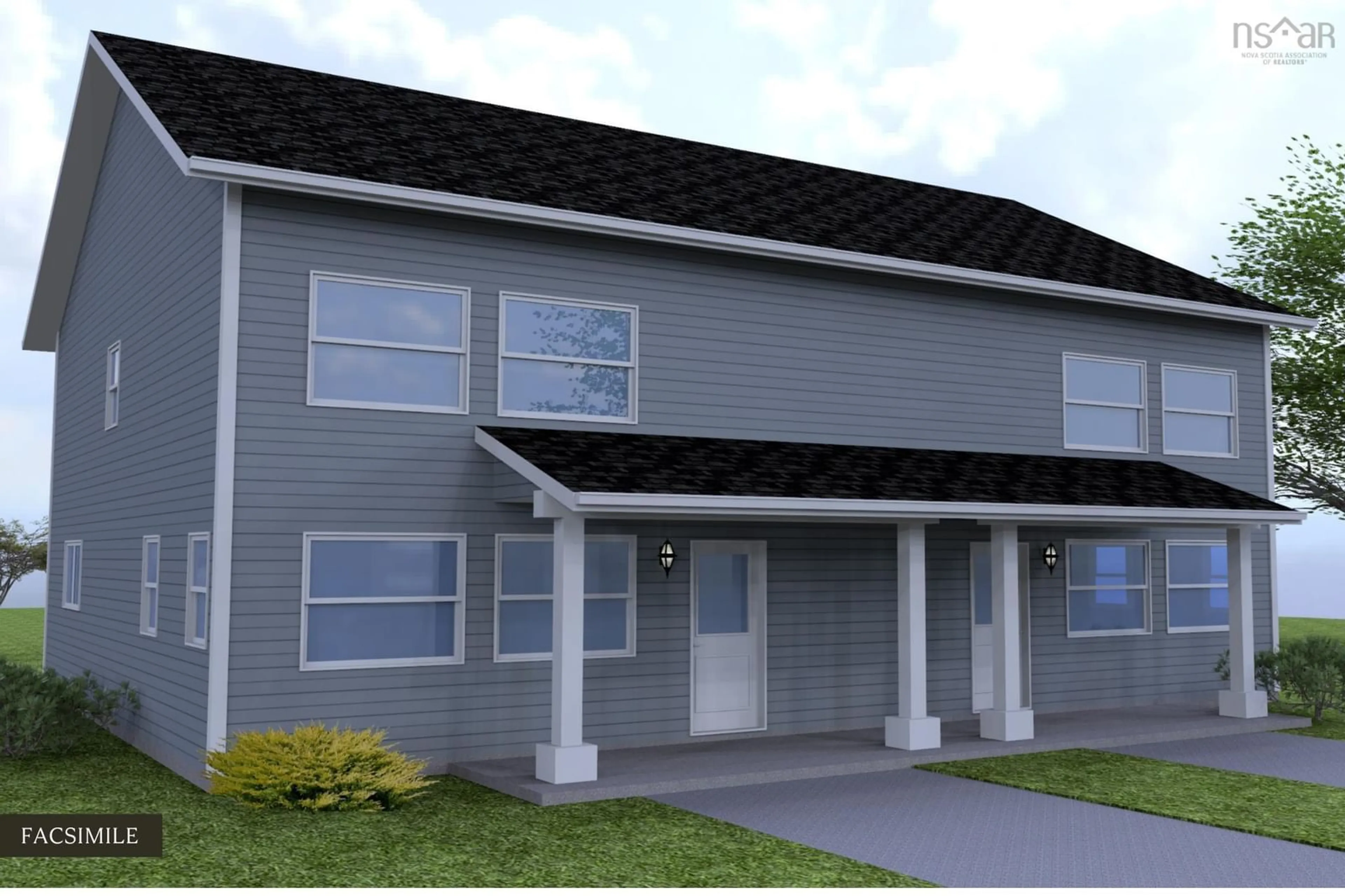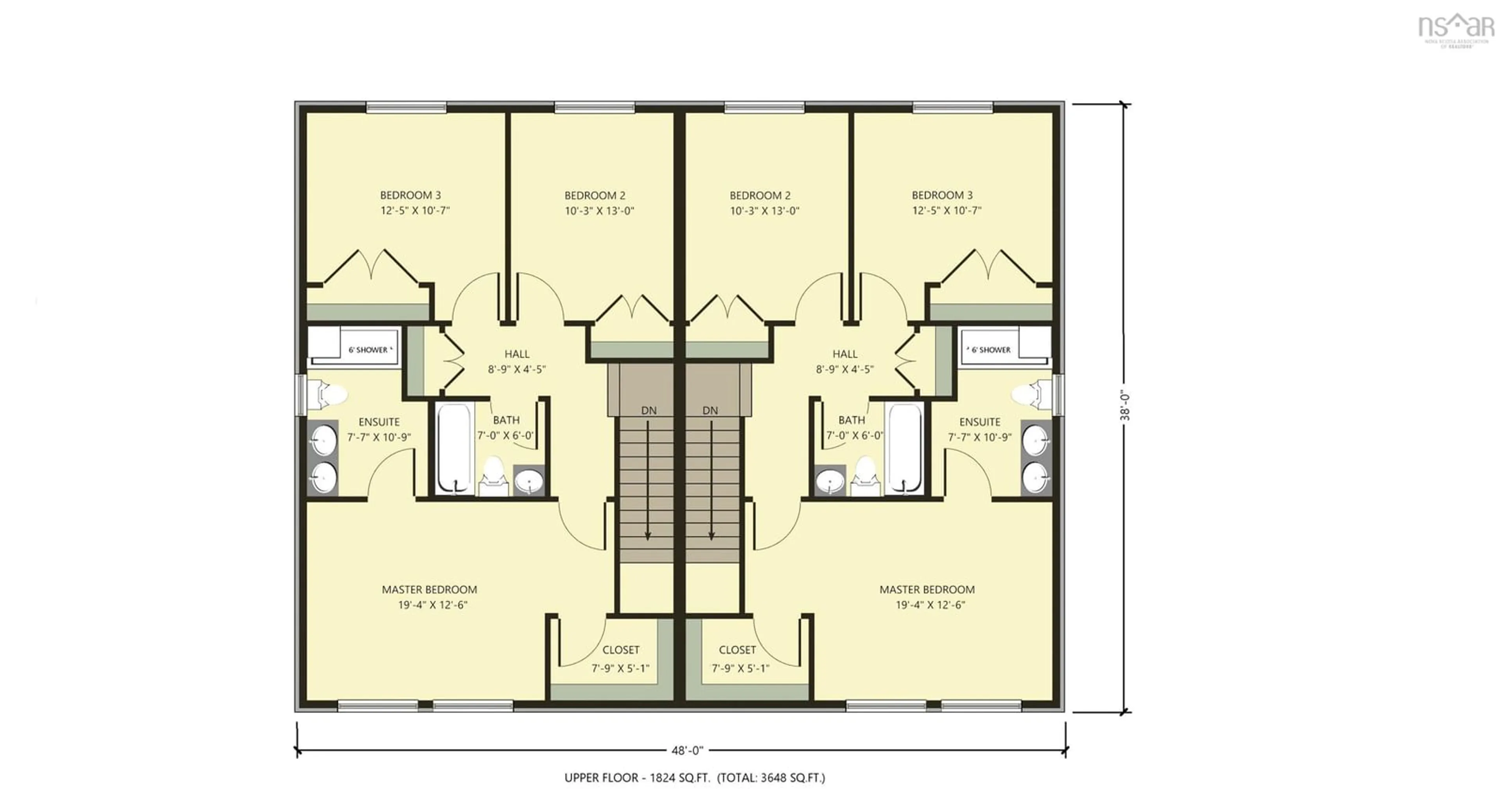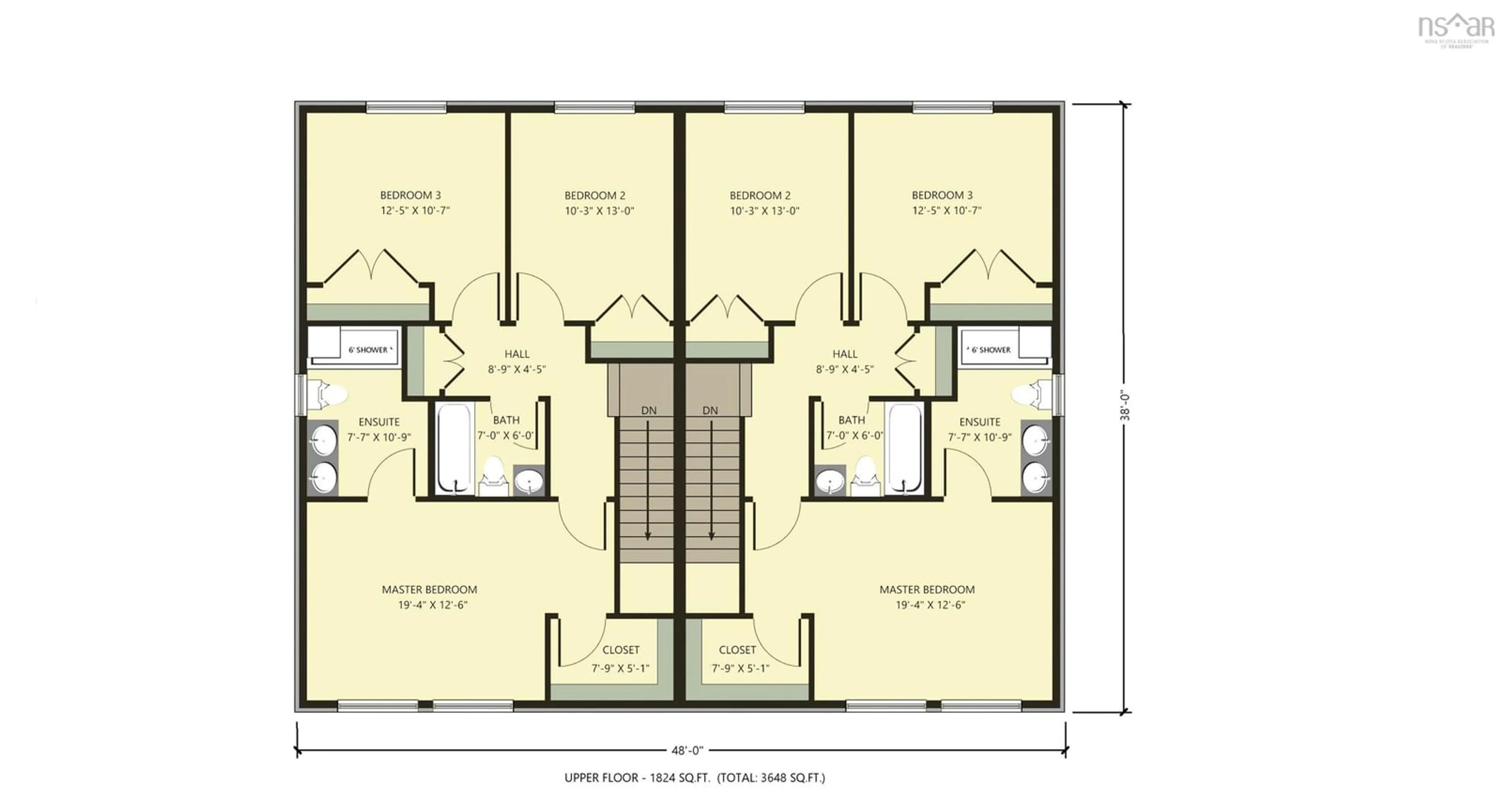Burgess Cres #Lot 214B, Windsor, Nova Scotia B0N 2T0
Contact us about this property
Highlights
Estimated ValueThis is the price Wahi expects this property to sell for.
The calculation is powered by our Instant Home Value Estimate, which uses current market and property price trends to estimate your home’s value with a 90% accuracy rate.Not available
Price/Sqft$219/sqft
Est. Mortgage$1,717/mo
Tax Amount ()-
Days On Market286 days
Description
UNDER CONSTRUCTION! This semi-detached, 2-story home on slab is great value for someone looking for home ownership. Ideal for first-time home buyers or growing families, this thoughtfully designed residence offers 3 bedrooms and 3 baths for the perfect balance of space and comfort. The main level features a beautiful open-concept kitchen and dining area, flowing seamlessly into a cozy living room—perfect for family gatherings. A convenient half bath and laundry area complete the first floor. Upstairs, you’ll find two generously sized bedrooms and a full bathroom, along with a spacious primary suite that includes a walk-in closet and a private ensuite bath. Located in Windsor, this home offers easy access to schools, the hospital, grocery stores, and the highway, making for a quick commute to the city or Wolfville.
Property Details
Interior
Features
Main Floor Floor
Bath 1
8.3 x 4.8Living Room
14.7 x 21.2Dining Room
14.1 x 11.1Kitchen
9 x 11.8Property History
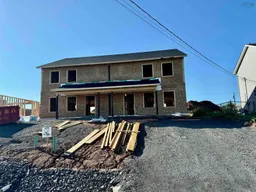 5
5
