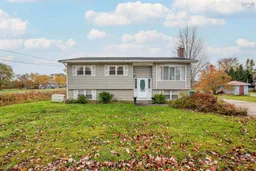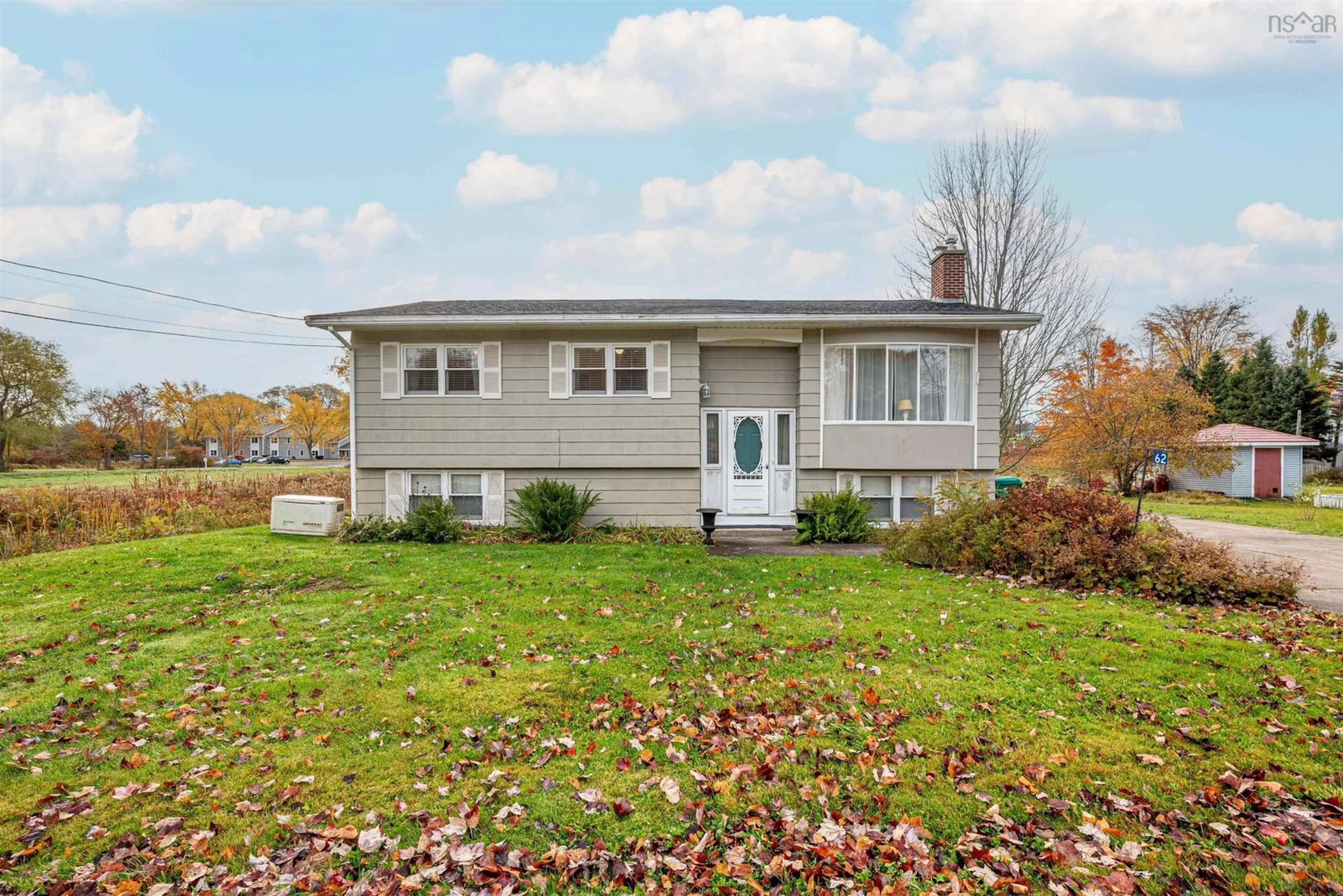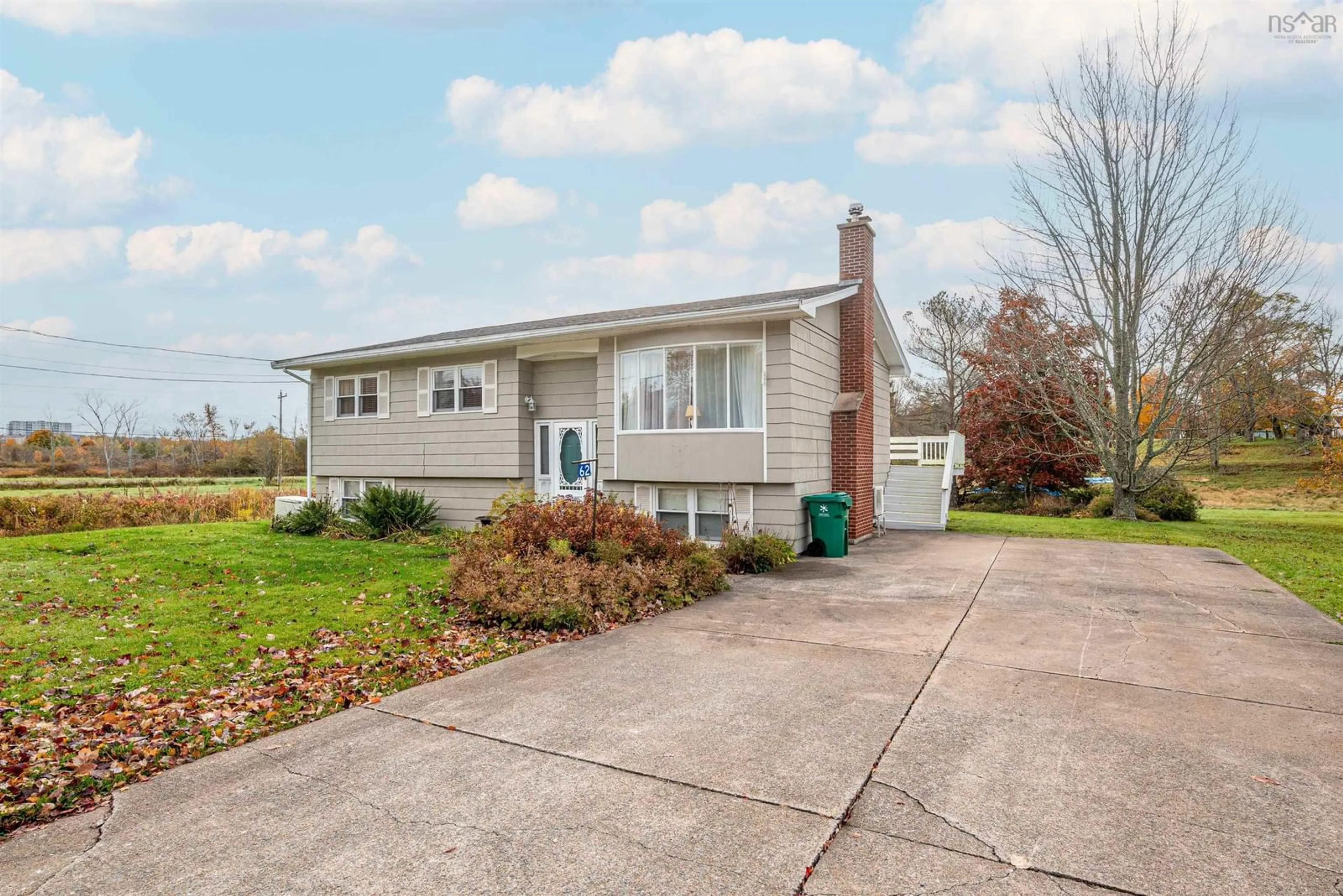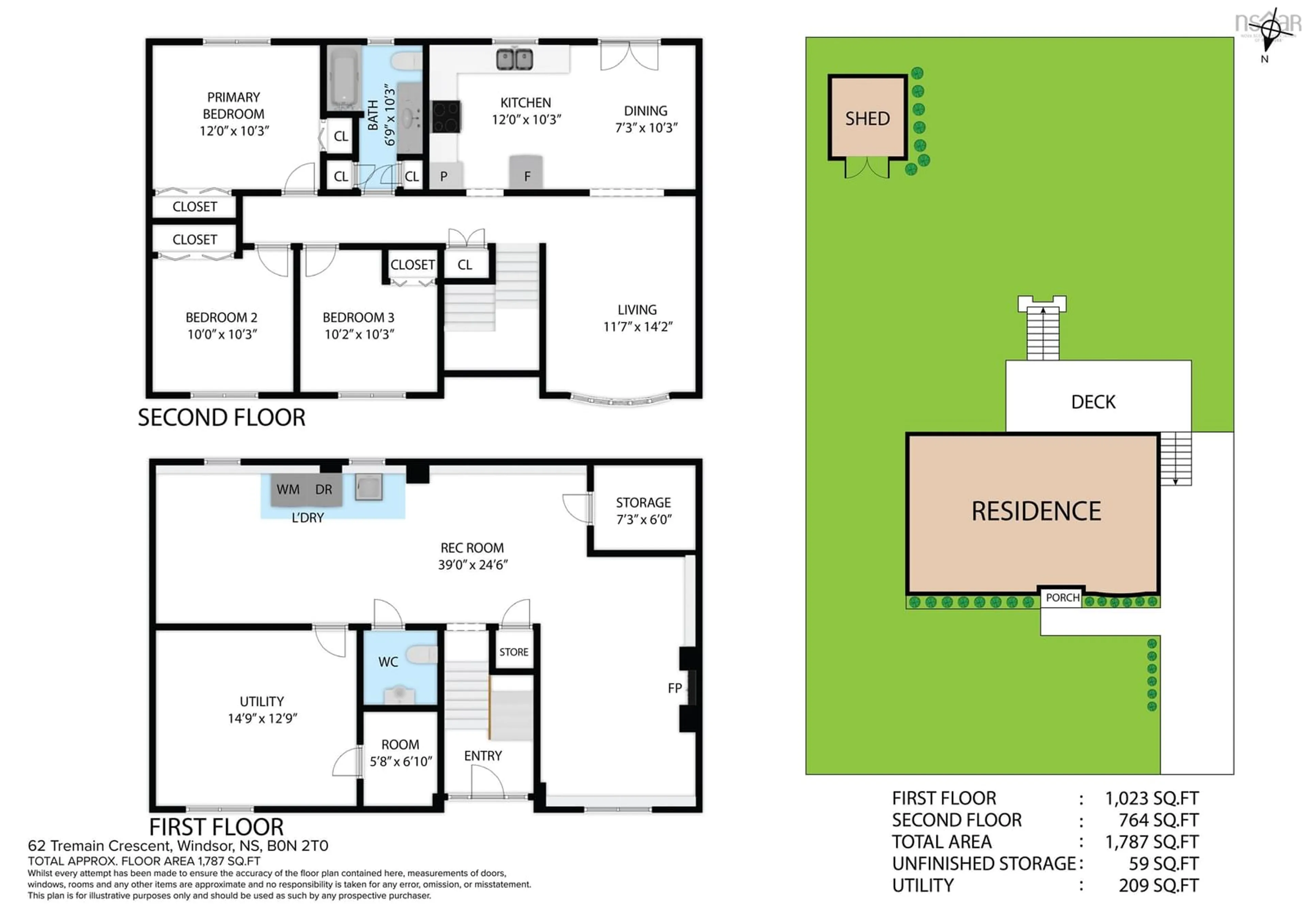62 Tremain Cres, Windsor, Nova Scotia B0N 2T0
Contact us about this property
Highlights
Estimated ValueThis is the price Wahi expects this property to sell for.
The calculation is powered by our Instant Home Value Estimate, which uses current market and property price trends to estimate your home’s value with a 90% accuracy rate.Not available
Price/Sqft$217/sqft
Est. Mortgage$1,674/mo
Tax Amount ()-
Days On Market27 days
Description
There is so much flexible space in this split entry home! The main floor has 3 bedrooms, a four piece bathroom with two storage closets, living room with hardwood floors, and a ductless heat pump, plus a large, eat -in kitchen. The new patio door in the dining area leads to a 30' x 10' deck that overlooks the mostly private and level backyard. Lower level of the home has a rec room/family room space which currently houses a guest bed and the laundry team. A little plumbing know how could move these to the large utility room/workshop space and open this whole area up. There is also a 2 piece bathroom, cold storage, utility/furnace room, and more storage under the stairs. The infrastructure is in place to add another stove back to the space for an additional heating source. The home also features an 8kw Generac system that runs from propane. The owner took great pride in the gardens around the home which will be evident in springtime when the perennials begin to bloom. There is also a shed in the backyard for storing all of your yard tools as well as space under the deck for storage. The home is walking distance to the Windsor Elementary School, Gordon Hughes Tennis Club, Kings Edgehill School, Dill's Farm as well as most amenities in the Downtown. Highway 101 access is just minutes in either direction making commuting very convenient. Roof was re-shingled in 2014.
Property Details
Interior
Features
Basement Floor
Storage
6'6 x 5'7Utility
7' x 6'Family Room
17'6 x 10'7Laundry
30'10 x 10'10Exterior
Features
Property History
 41
41


