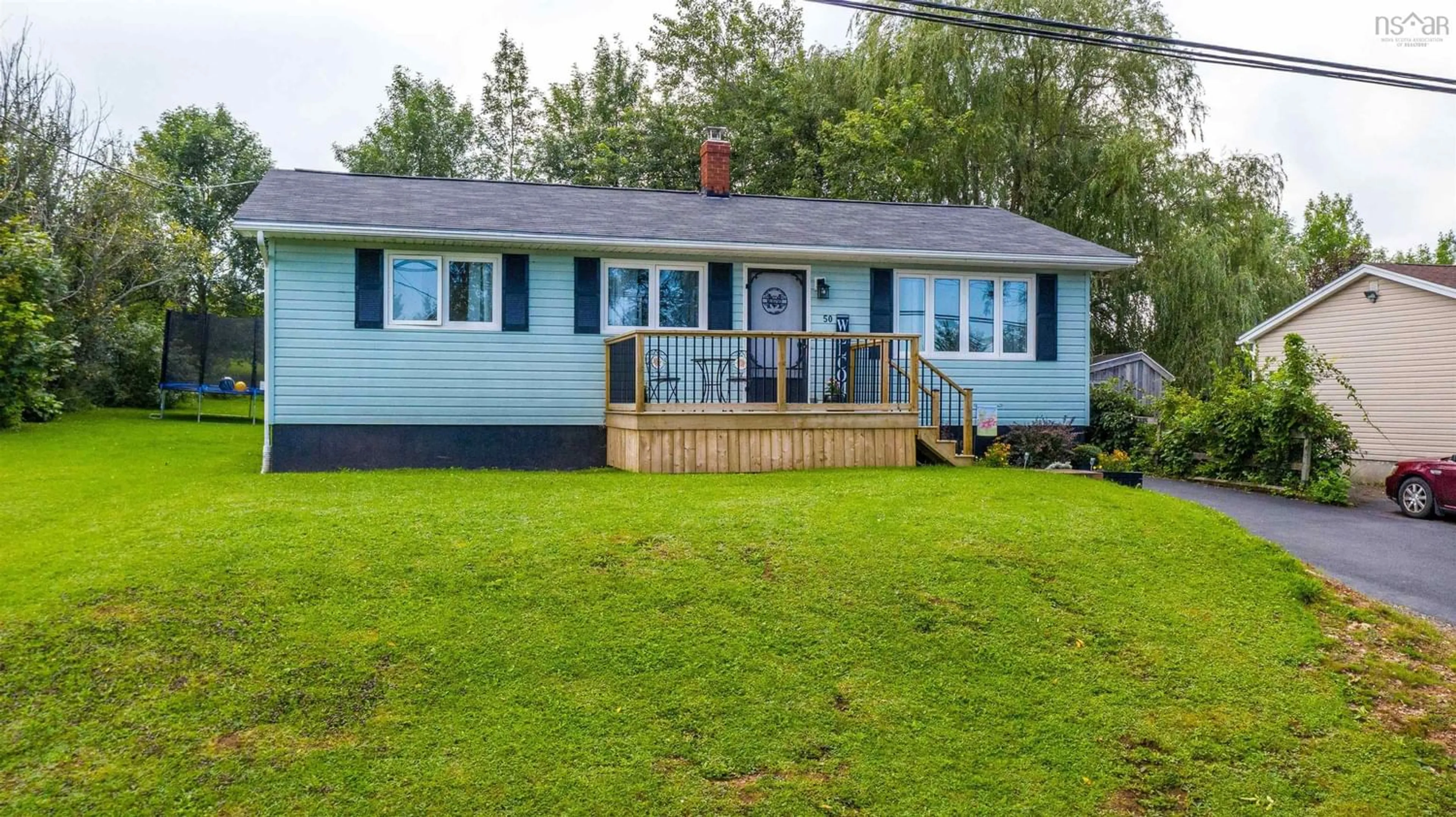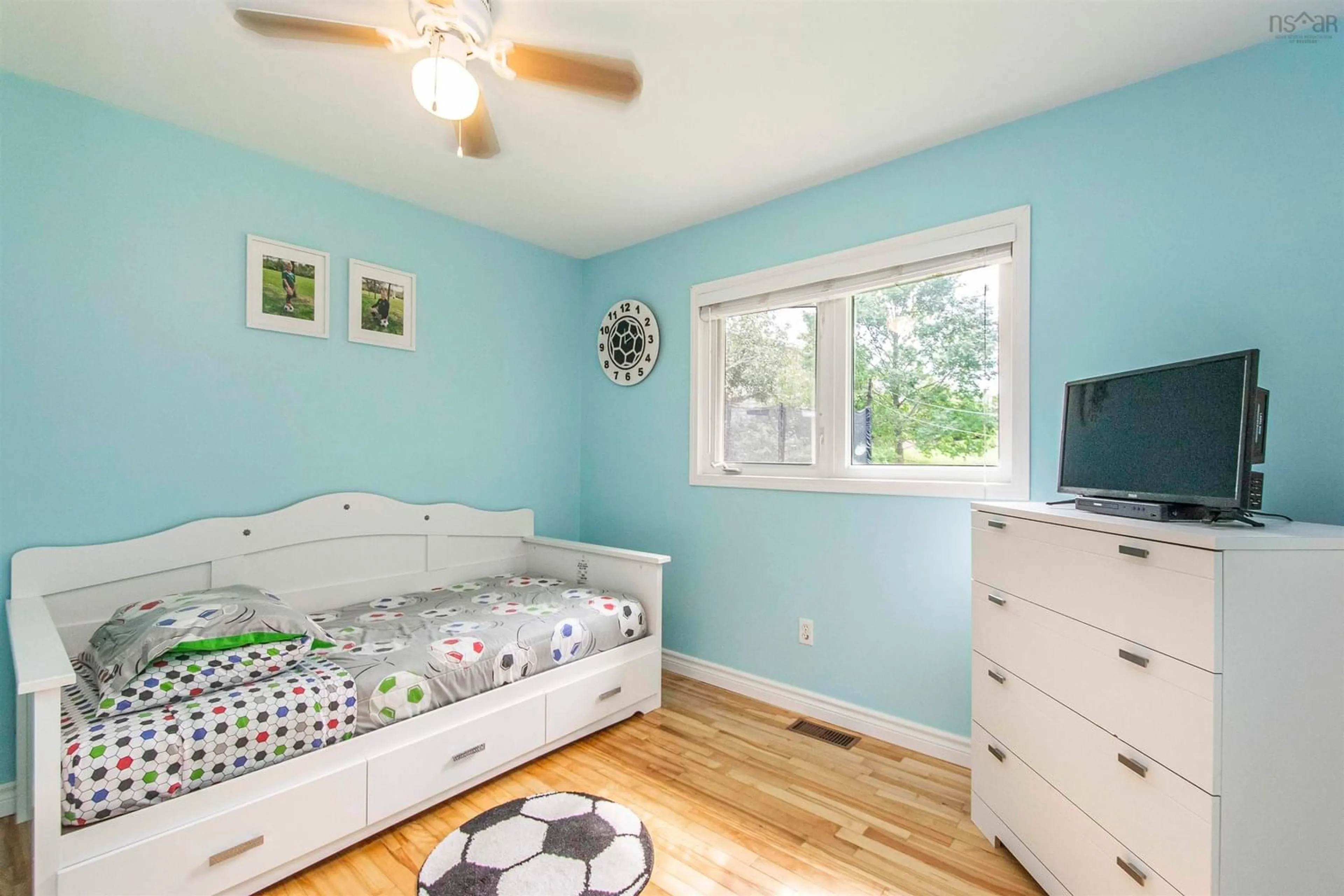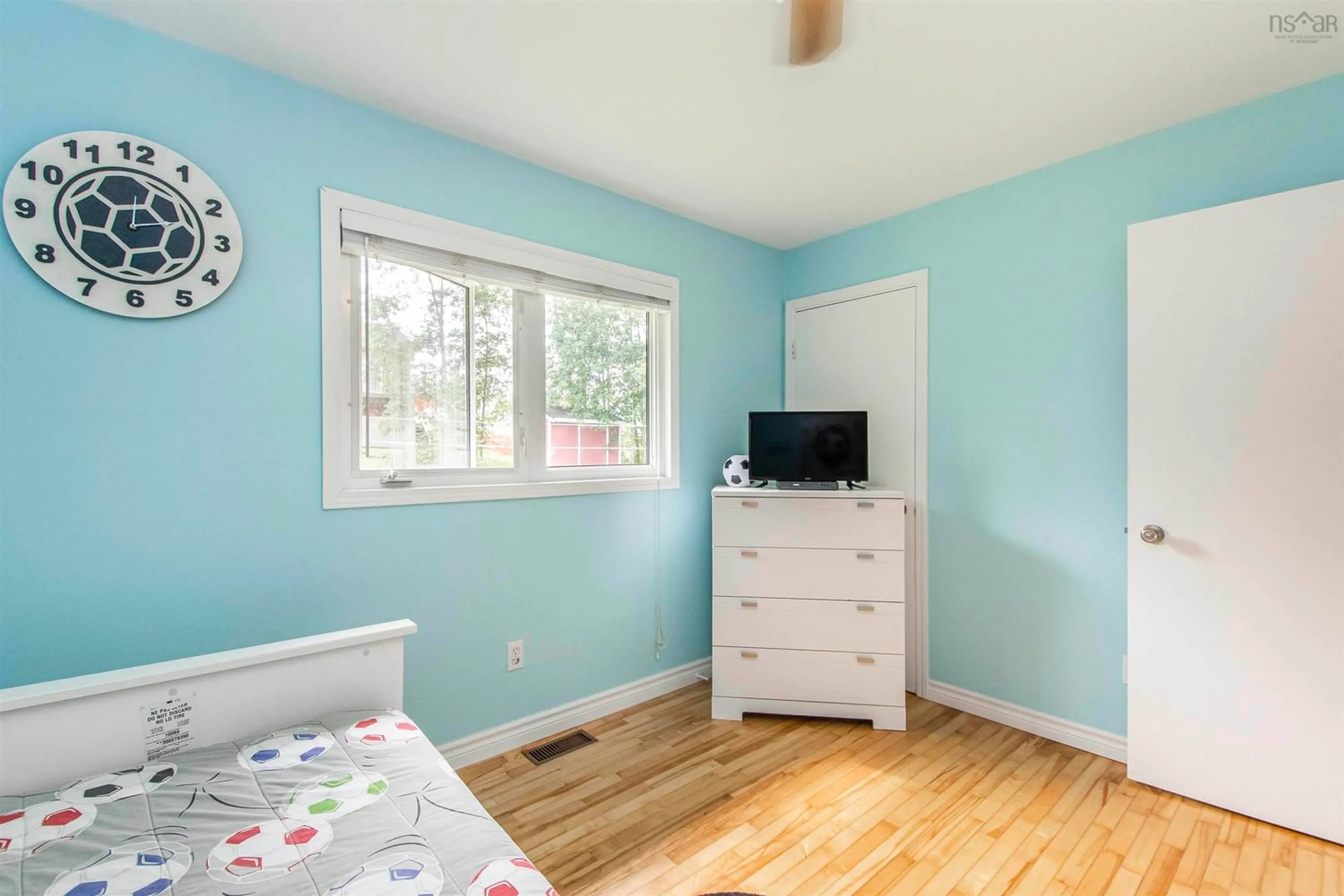50 Underwood Dr, Windsor, Nova Scotia B0N 2T0
Contact us about this property
Highlights
Estimated ValueThis is the price Wahi expects this property to sell for.
The calculation is powered by our Instant Home Value Estimate, which uses current market and property price trends to estimate your home’s value with a 90% accuracy rate.$386,000*
Price/Sqft$255/sqft
Days On Market87 days
Est. Mortgage$1,847/mth
Tax Amount ()-
Description
Welcome to your dream bungalow nestled in the heart of Windsor's most coveted neighborhood! This charming residence boasts 4 bedrooms and 2 bathrooms, with stunning hardwood floors gracing the main level. The modern kitchen features sleek stainless steel appliances, complemented by a brand-new washer and dryer installed in 2022. Enjoy outdoor living at its finest with a spacious south-facing partial fenced in backyard, perfect for entertaining or relaxing in the sunshine. Additional highlights include a recently paved driveway, a replaced front deck in 2020, and a brand-new sewer line and oil tank in 2021, ensuring both functionality and peace of mind. With its close proximity to all amenities and impeccable curb appeal, this property offers the ultimate blend of comfort and convenience for discerning buyers.
Property Details
Interior
Features
Main Floor Floor
Living Room
15'10 x 11'5Kitchen
12 x 8Dining Room
11 x 9Primary Bedroom
11 x 12Exterior
Features
Property History
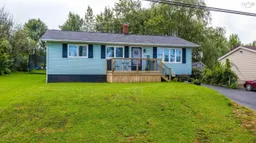 50
50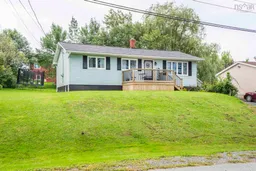 30
30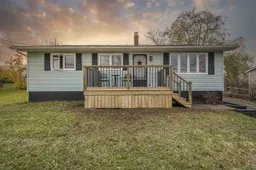 31
31
