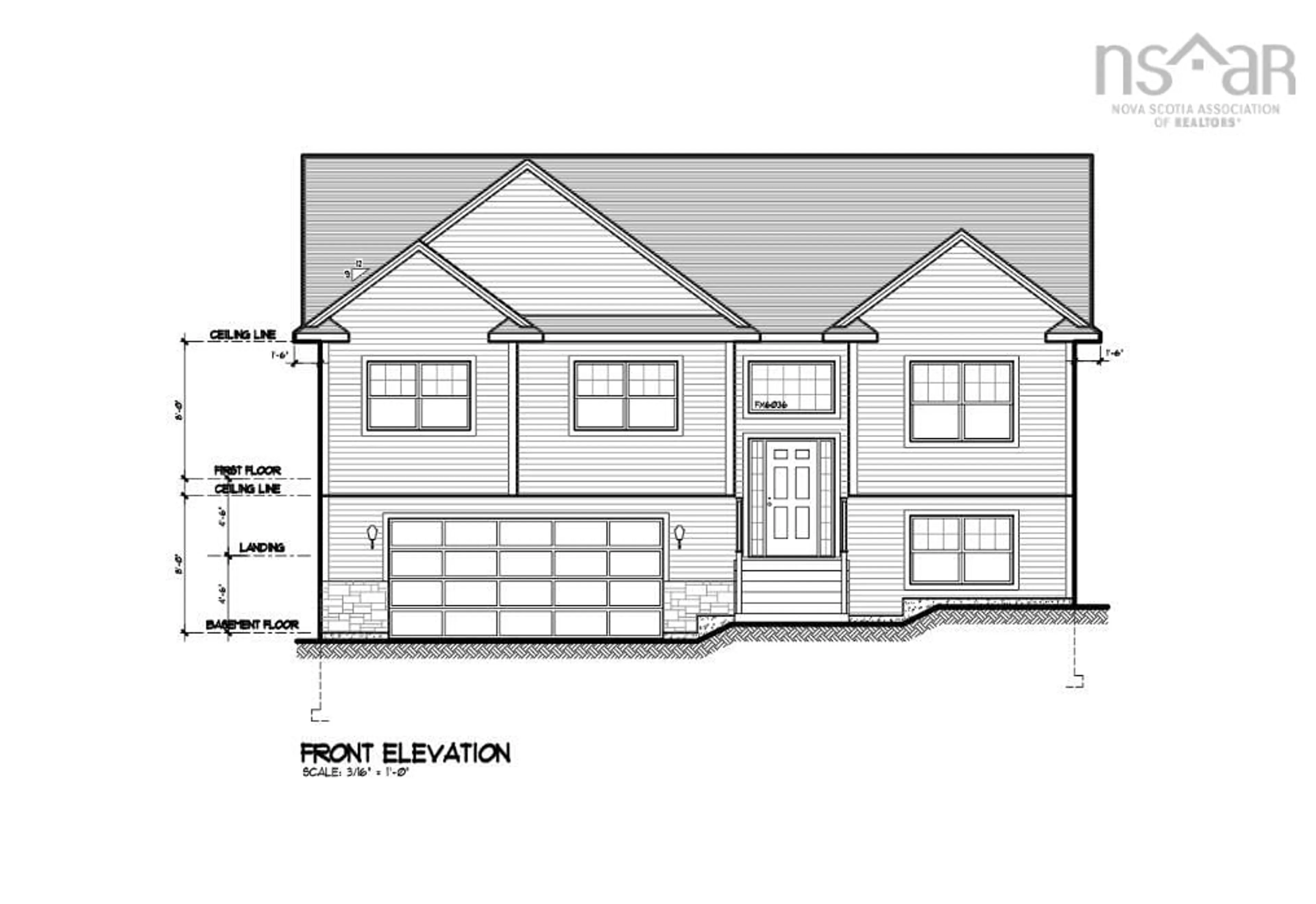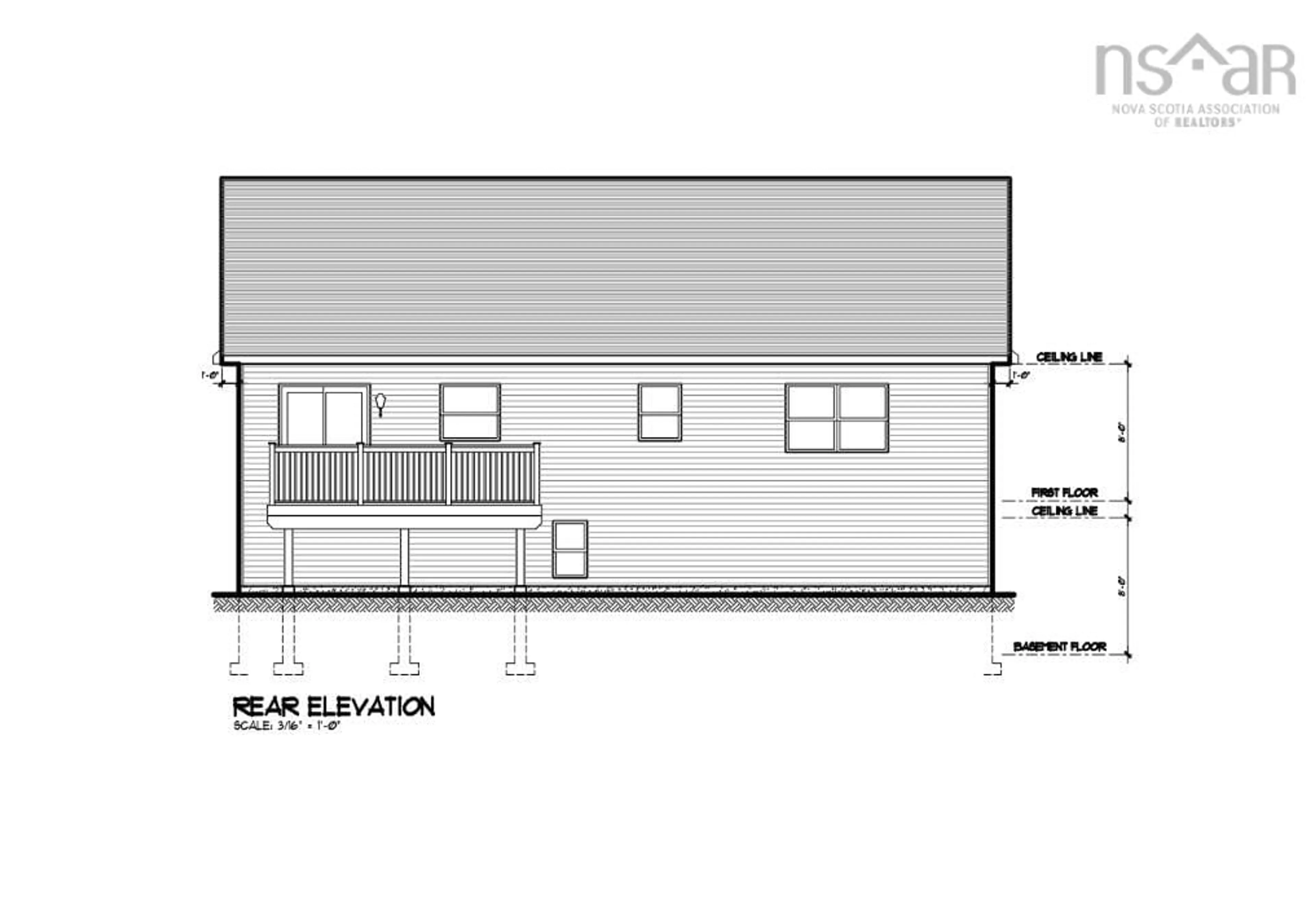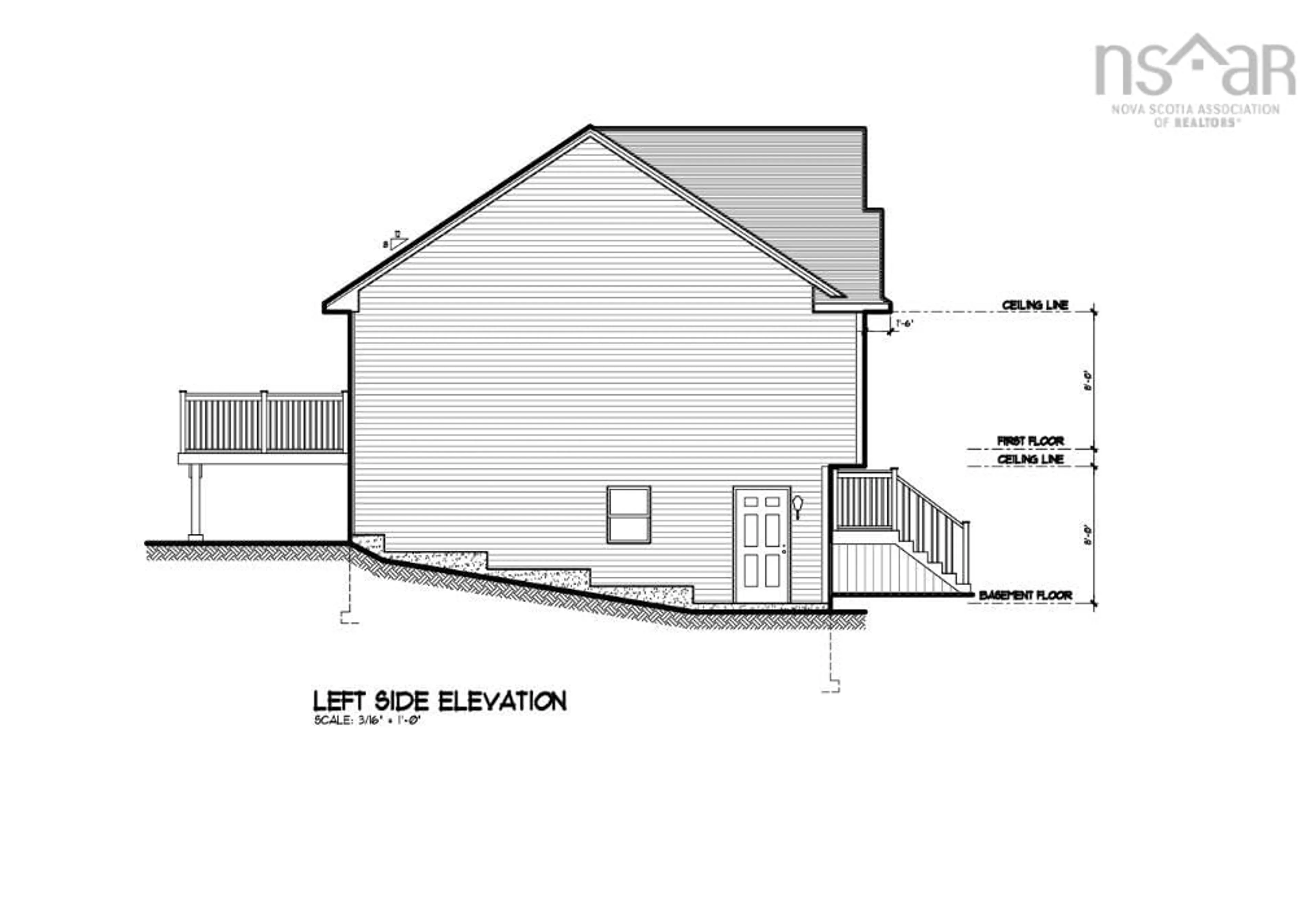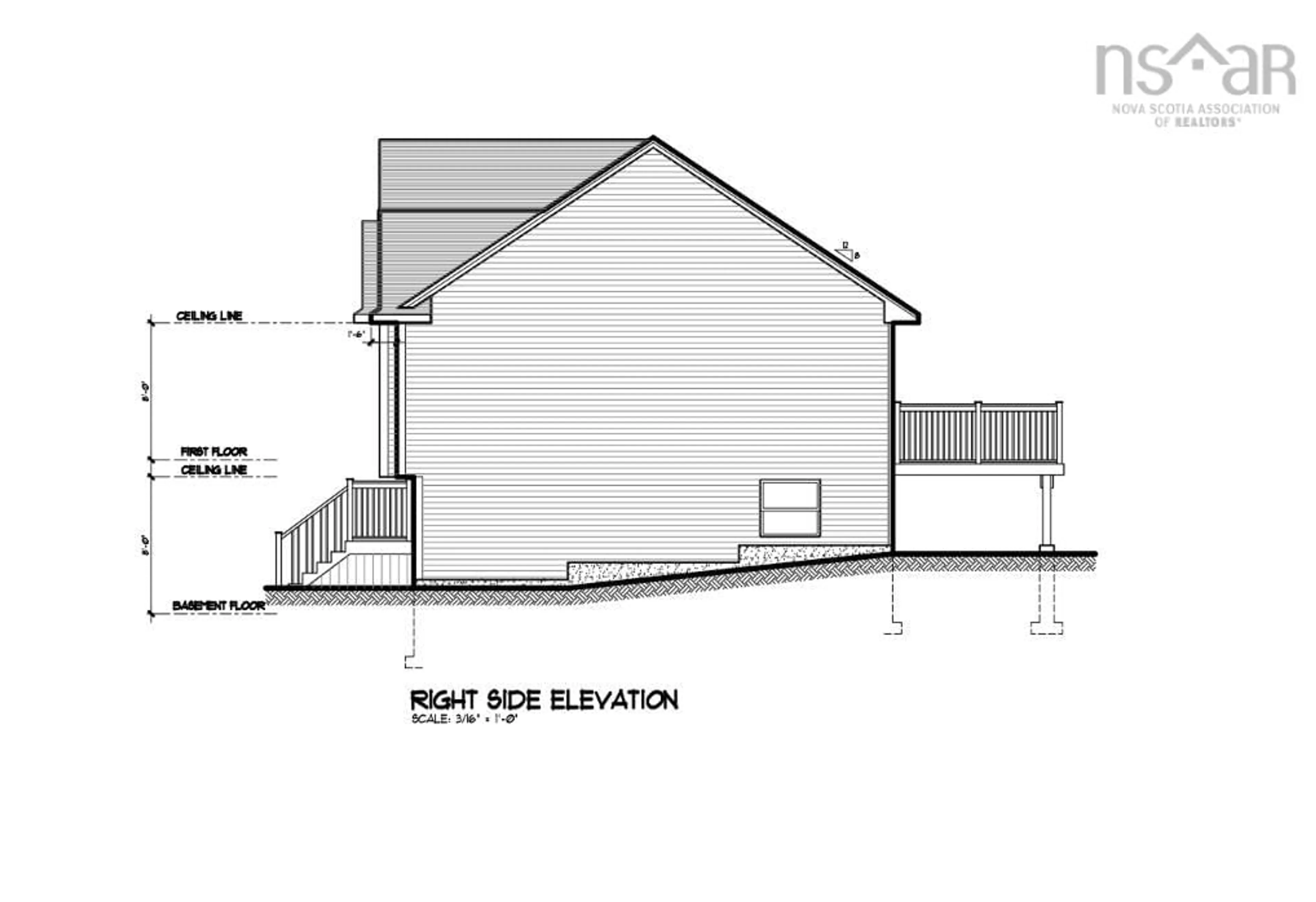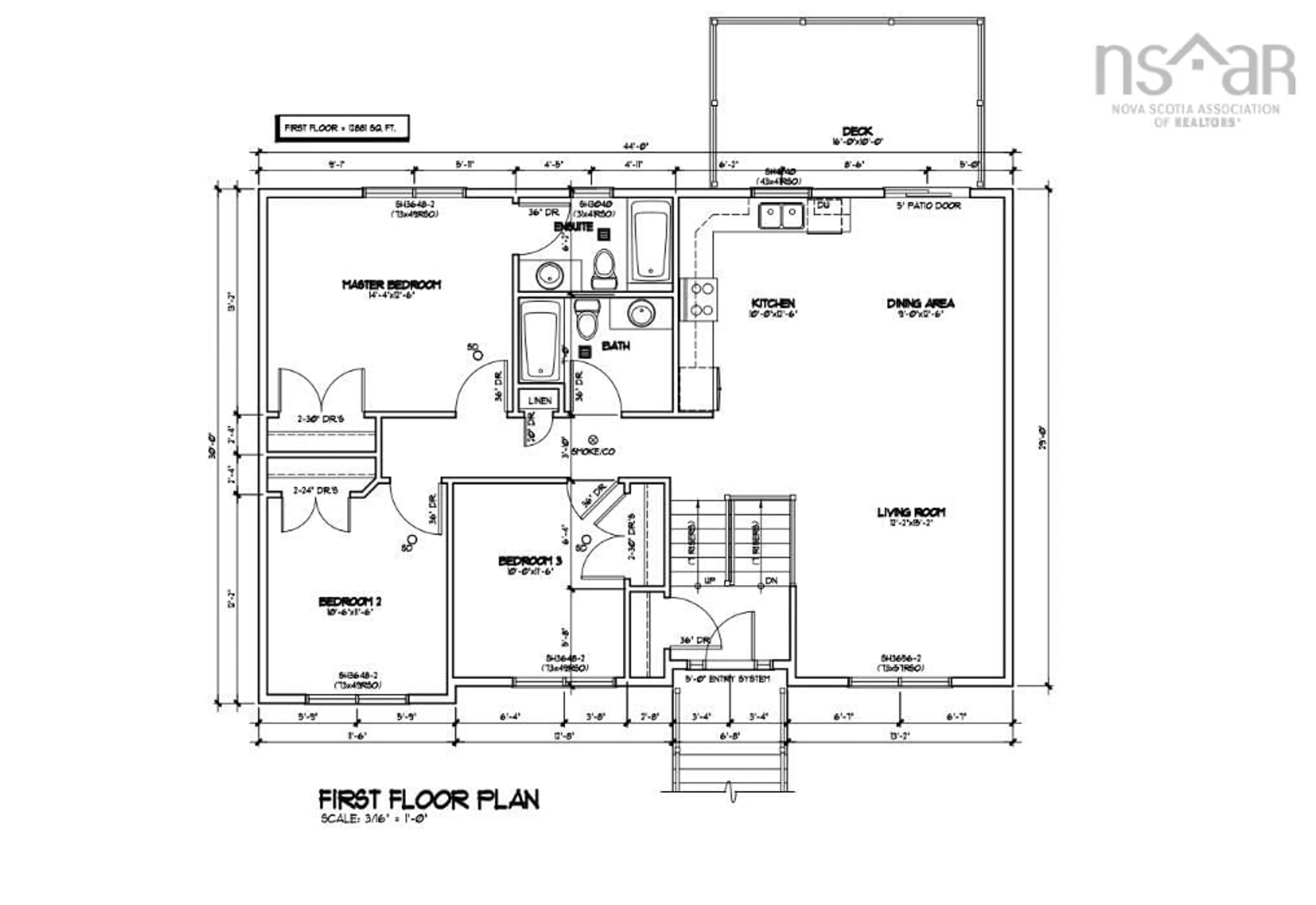Halewood Dr #Lot B8, Falmouth, Nova Scotia B0N 2T0
Contact us about this property
Highlights
Estimated ValueThis is the price Wahi expects this property to sell for.
The calculation is powered by our Instant Home Value Estimate, which uses current market and property price trends to estimate your home’s value with a 90% accuracy rate.Not available
Price/Sqft$320/sqft
Est. Mortgage$2,576/mo
Tax Amount ()-
Days On Market346 days
Description
Are you dreaming of living in the highly sought-after Falmouth N.S.? If so, your search may be over. This stunning split-entry home is sure to capture your heart and have you packing your bags in no time. The main floor boasts a spacious open-concept living area that includes a large kitchen, dining room, and living room, as well as three generously sized bedrooms and two full bathrooms. Downstairs, you'll find a rec room, laundry room, a full bathroom and a flex space that's perfect for a home office or gym. This home's location and neighbourhood are incredibly convenient for anyone looking to explore the Annapolis Valley. The Avon Valley Golf Course is only five minutes away, while downtown Windsor and its many shopping opportunities are just a 10-minute drive. If you're a wine lover, you'll love the fact that Wolfville and its many wineries are only 20 minutes away. And if you need to visit Halifax, it's an easy 35-minute drive. If you're ready to make your dream of living in Falmouth a reality, don't hesitate to call today to get started on building your new home.
Property Details
Interior
Features
Main Floor Floor
Kitchen
10 x 12.6Dining Room
9 x 12.6Living Room
12.2 x 15.2Bath 1
Exterior
Features
Property History
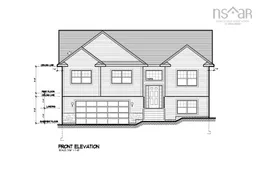 6
6
