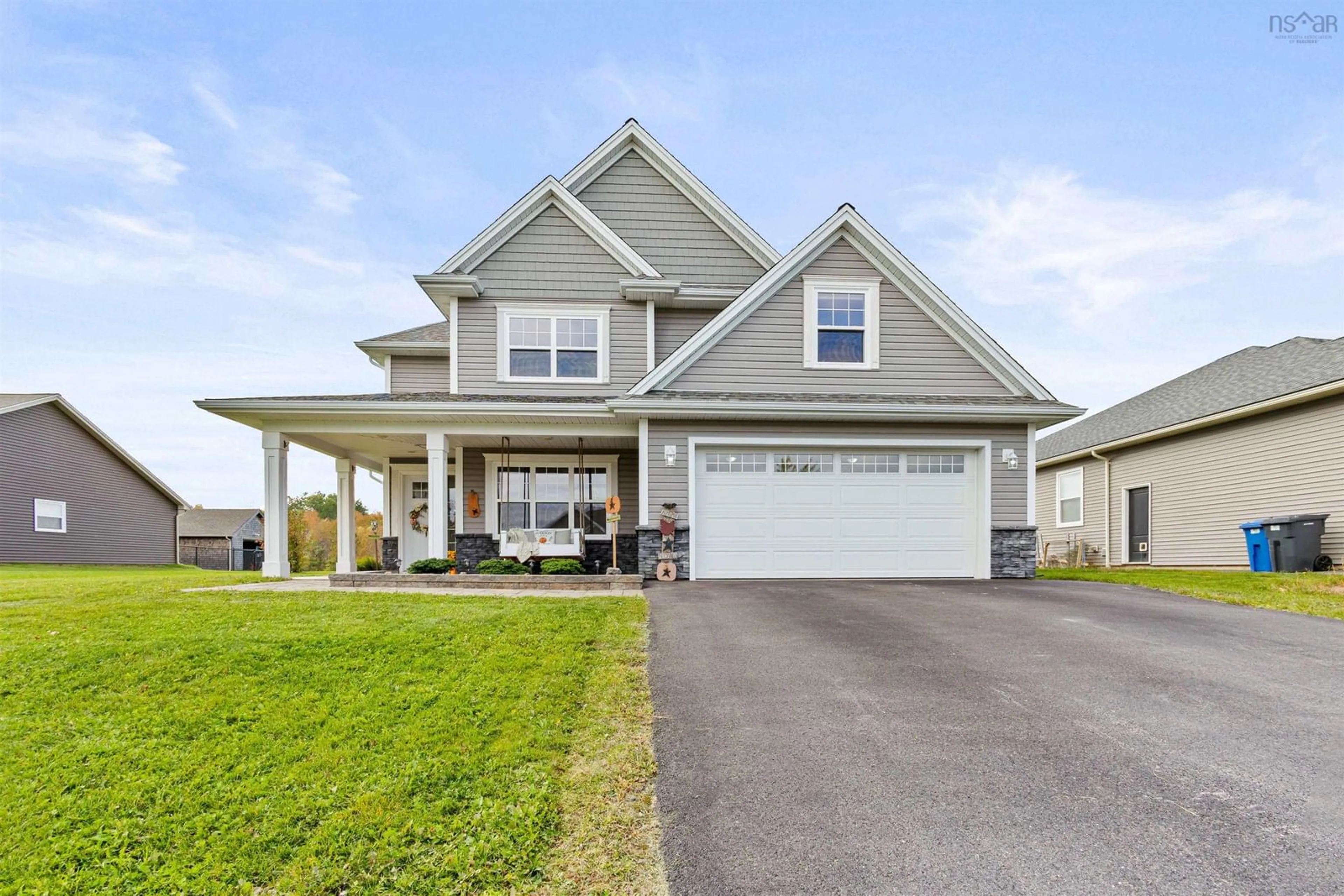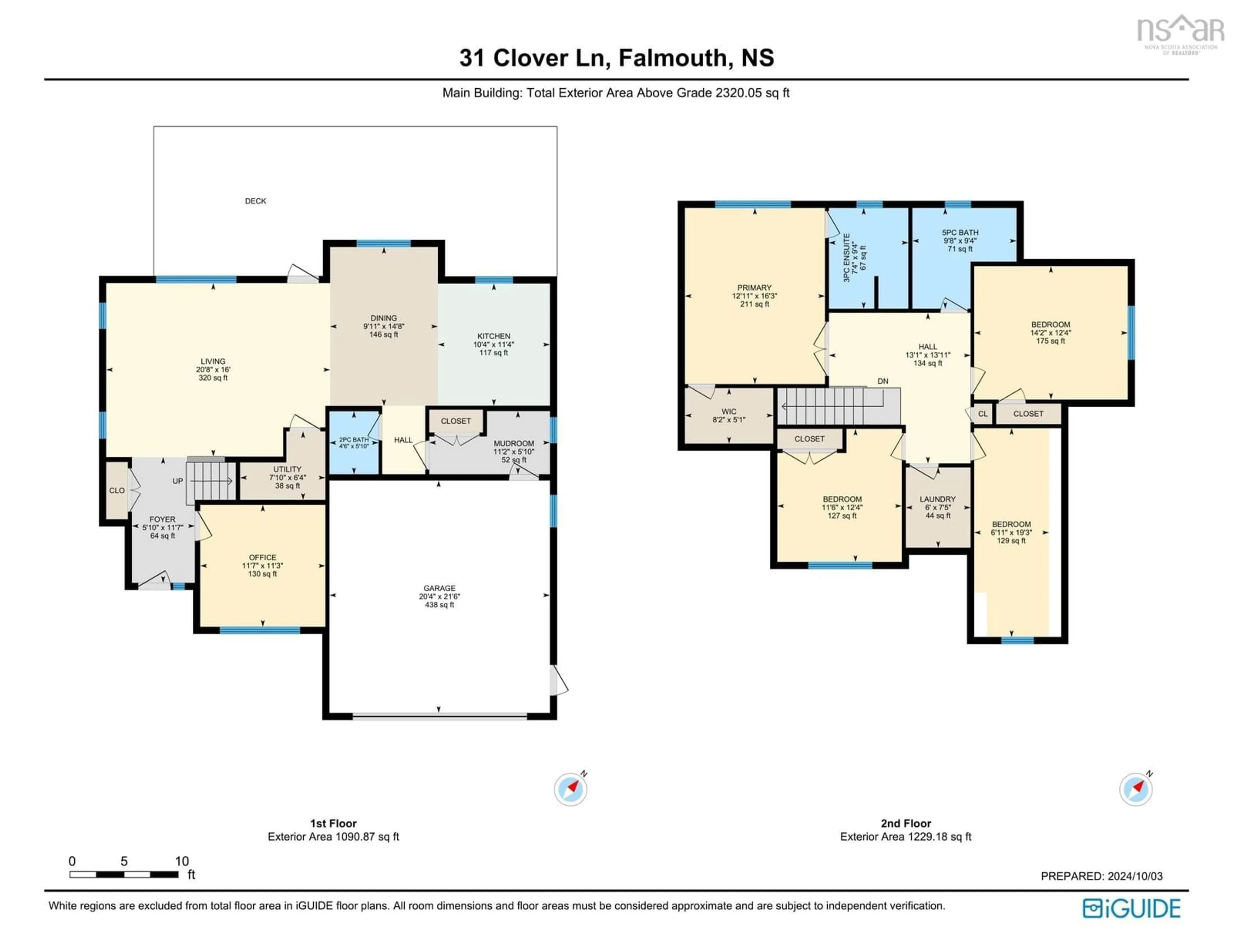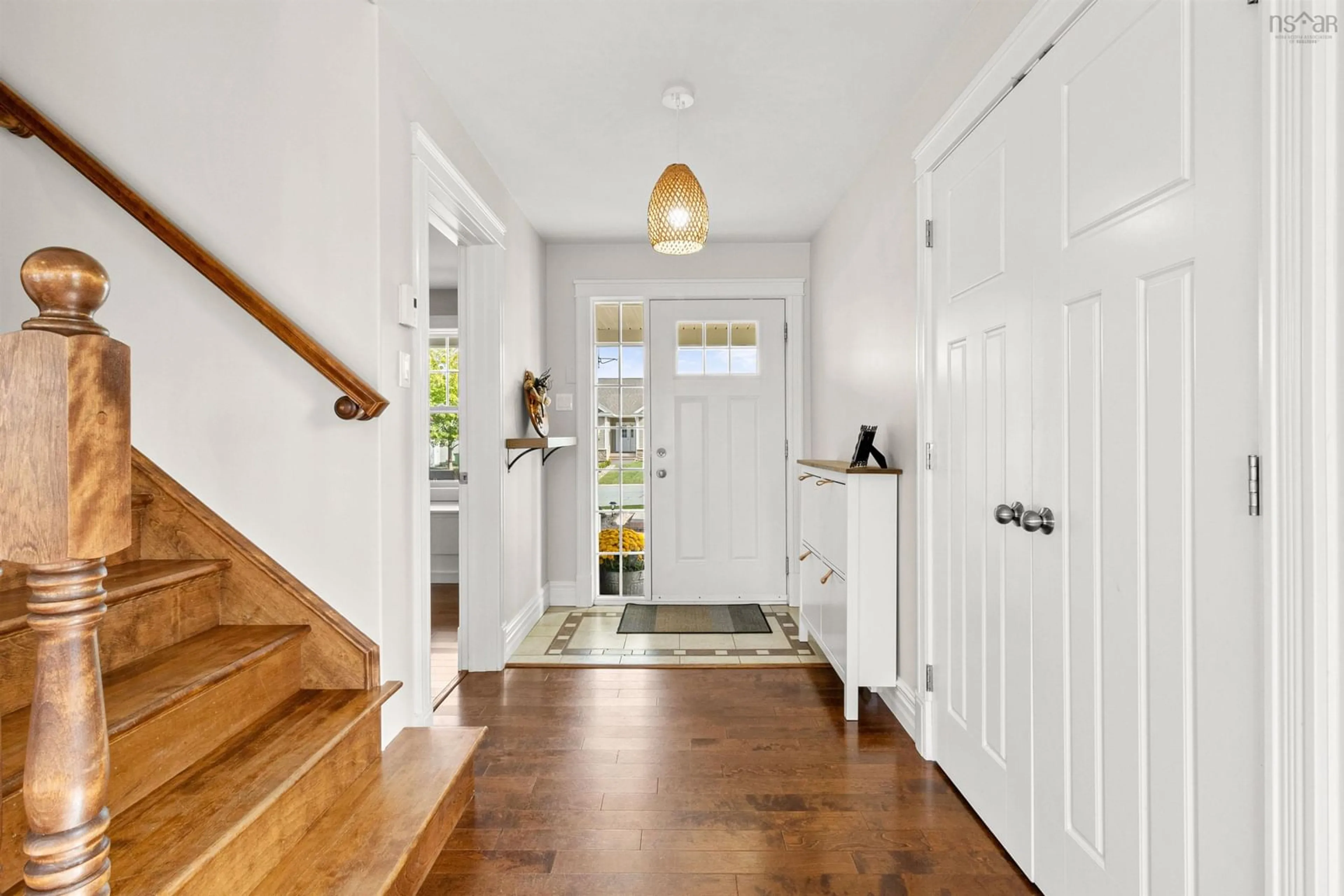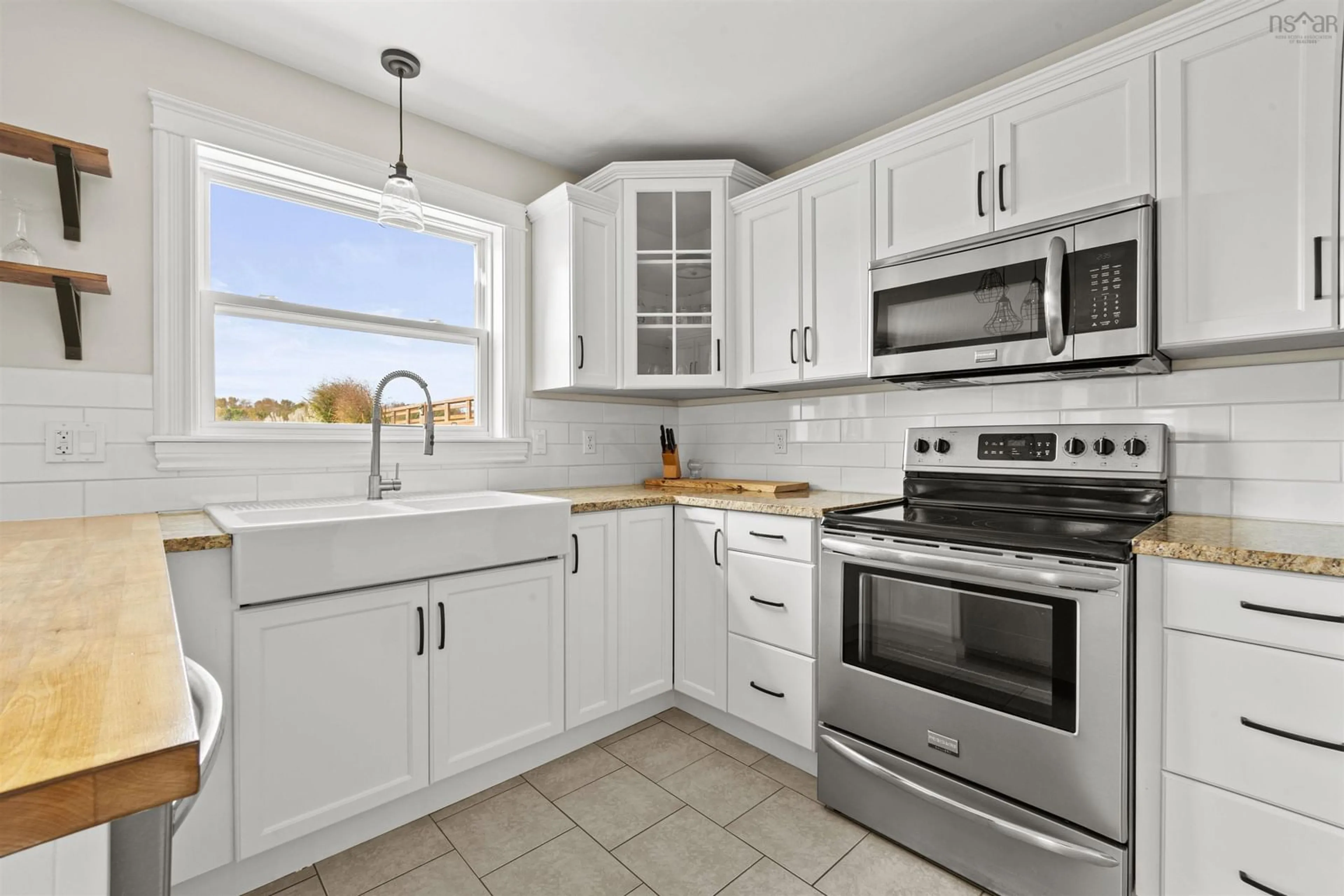31 Clover Lane, Falmouth, Nova Scotia B0P 1L0
Contact us about this property
Highlights
Estimated ValueThis is the price Wahi expects this property to sell for.
The calculation is powered by our Instant Home Value Estimate, which uses current market and property price trends to estimate your home’s value with a 90% accuracy rate.Not available
Price/Sqft$301/sqft
Est. Mortgage$3,002/mo
Tax Amount ()-
Days On Market81 days
Description
Welcome to 31 Clover Lane – a peaceful retreat nestled on a quiet, community-minded street where pride of ownership is evident. This 9-year-old, 2-story home offers a blend of comfort and style with its sunny office, open-concept living space, and picturesque views of the rolling hills from the backyard. Step onto the back patio for al fresco dining or relax around the firepit and hot tub with friends. Enjoy your morning coffee and a few good chapters of your book on the cozy front porch swing! Upstairs, the spacious primary bedroom boasts a walk-in closet and ensuite, while the fourth bedroom offers flexibility as a nursery, guest room, or playroom. With fresh paint and a sparkling clean interior, this home is ready for you to move in. Enjoy the charm of Nova Scotia’s countryside, just 30 minutes from the Gaspereau Valley wineries and only minutes to local markets, dining, and shopping. Come experience 31 Clover Lane – the perfect place to call home.
Property Details
Interior
Features
Main Floor Floor
Bath 1
4.6 x 5.10Dining Room
9.11 x 14.8Foyer
5.10 x 11.7Kitchen
10.4 x 11.4Exterior
Features
Parking
Garage spaces 1.5
Garage type -
Other parking spaces 2
Total parking spaces 3.5




