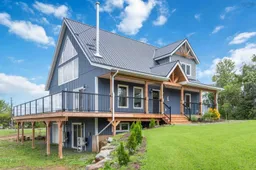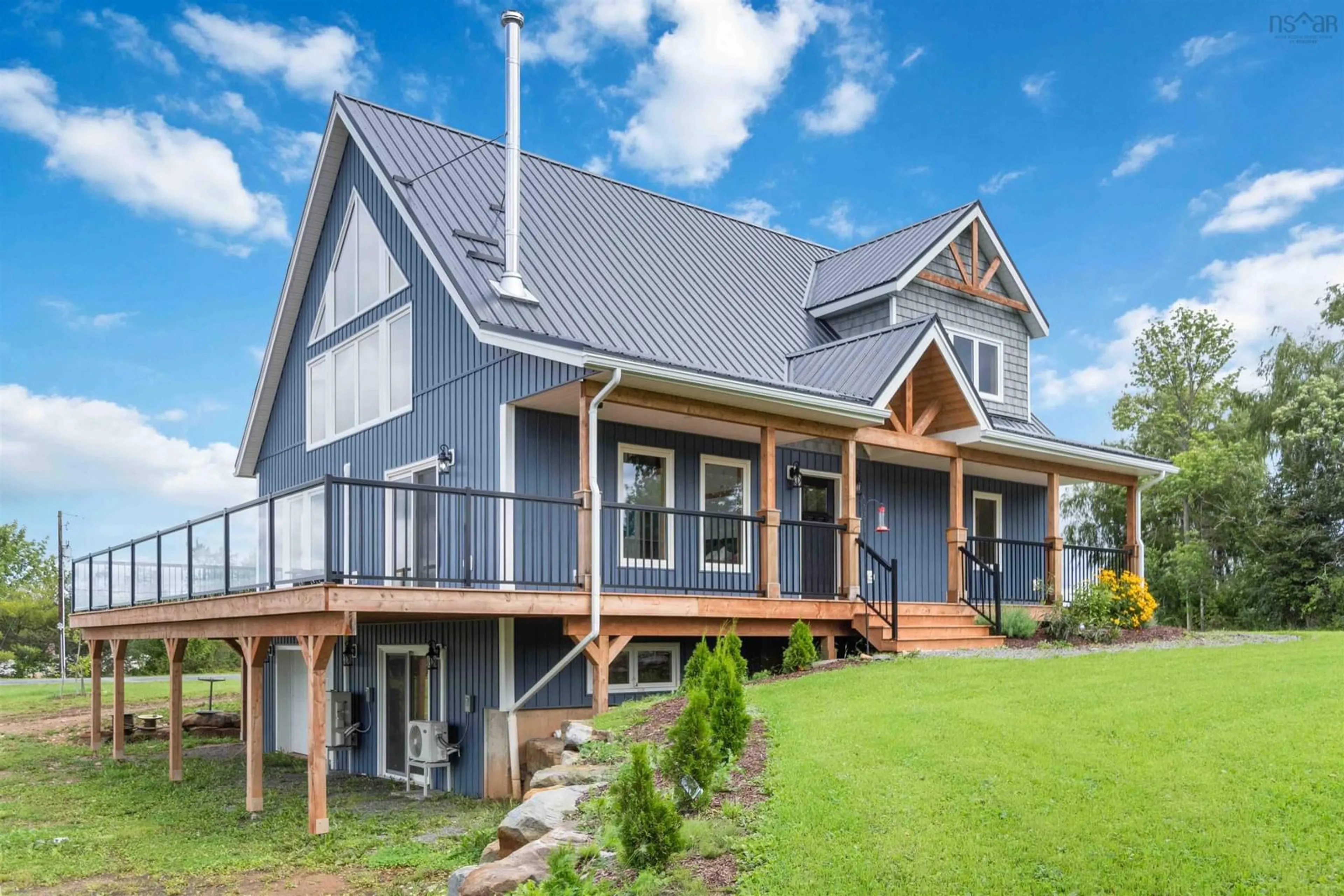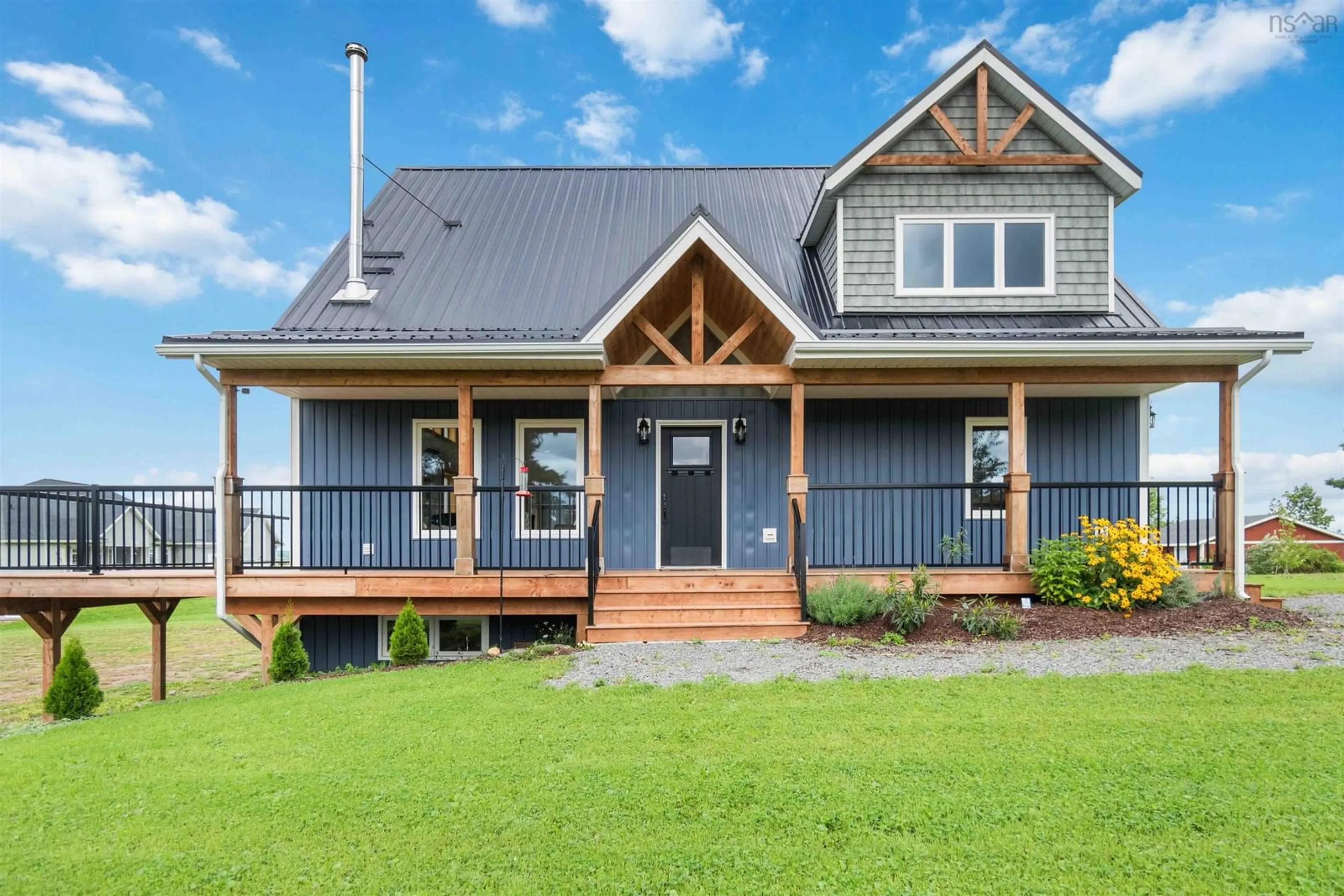99 Dill Road Exten, Currys Corner, Nova Scotia B0N 2T0
Contact us about this property
Highlights
Estimated ValueThis is the price Wahi expects this property to sell for.
The calculation is powered by our Instant Home Value Estimate, which uses current market and property price trends to estimate your home’s value with a 90% accuracy rate.Not available
Price/Sqft$286/sqft
Est. Mortgage$3,174/mo
Tax Amount ()-
Days On Market131 days
Description
Welcome to this beautiful home nestled on 99 Dill Road Ext in Currys Corner. With a stunning view that will take your breath away, this 1 year newly constructed home offers the perfect blend of modern and comfort. When you walk through the front door, the home provides you with a warm and inviting space for entertaining, while the cathedral ceilings add a touch of grandeur. The heart of this home is its well-appointed kitchen, complete with high-end appliances and a spacious island that makes it perfect for both casual dining and entertaining. Adjacent to the kitchen, you'll find a cozy living area with a wood fireplace, creating the ideal ambiance for relaxation and gatherings. This home features three thoughtfully designed bedrooms, with 2 bedrooms being on the main level, along with the laundry room and a 3pc bath. On the second level, you will find the main bedroom that is a true retreat, featuring an ensuite bathroom with beautiful fixtures and a soaker tub, a large walk-in closet, but the real highlight is the private patio just off the main bedroom, where you can savour your morning coffee while immersing yourself in a captivating book, all while taking in the serene surroundings. The lower level offers a family room with access to the outside, a workshop with a garage door and side door that could be converted into another bedroom, a separate unit, or an area for crafting, with a 2pc bath, utility room, plus a 12 x 10 room for extra storage. Every corner of this custom home offers a level of comfort and convenience. Whether you're hosting friends and family, this outdoor space is designed for every occasion. You'll find convenience and a sense of community in this neighbourhood that enhances the appeal of this exceptional home. Call your favourite agent to book your private viewing
Property Details
Interior
Features
Main Floor Floor
Living Room
15.4 x 13.3Dining Room
13.10 x 10.9Kitchen
13.10 x 12Foyer
13.2 x 7.6Exterior
Features
Parking
Garage spaces -
Garage type -
Total parking spaces 2
Property History
 45
45

