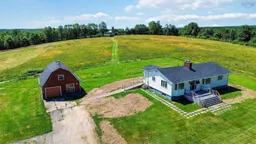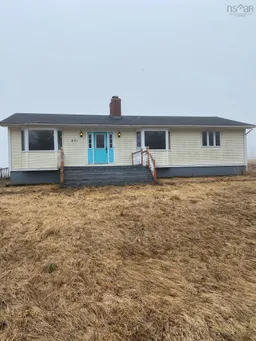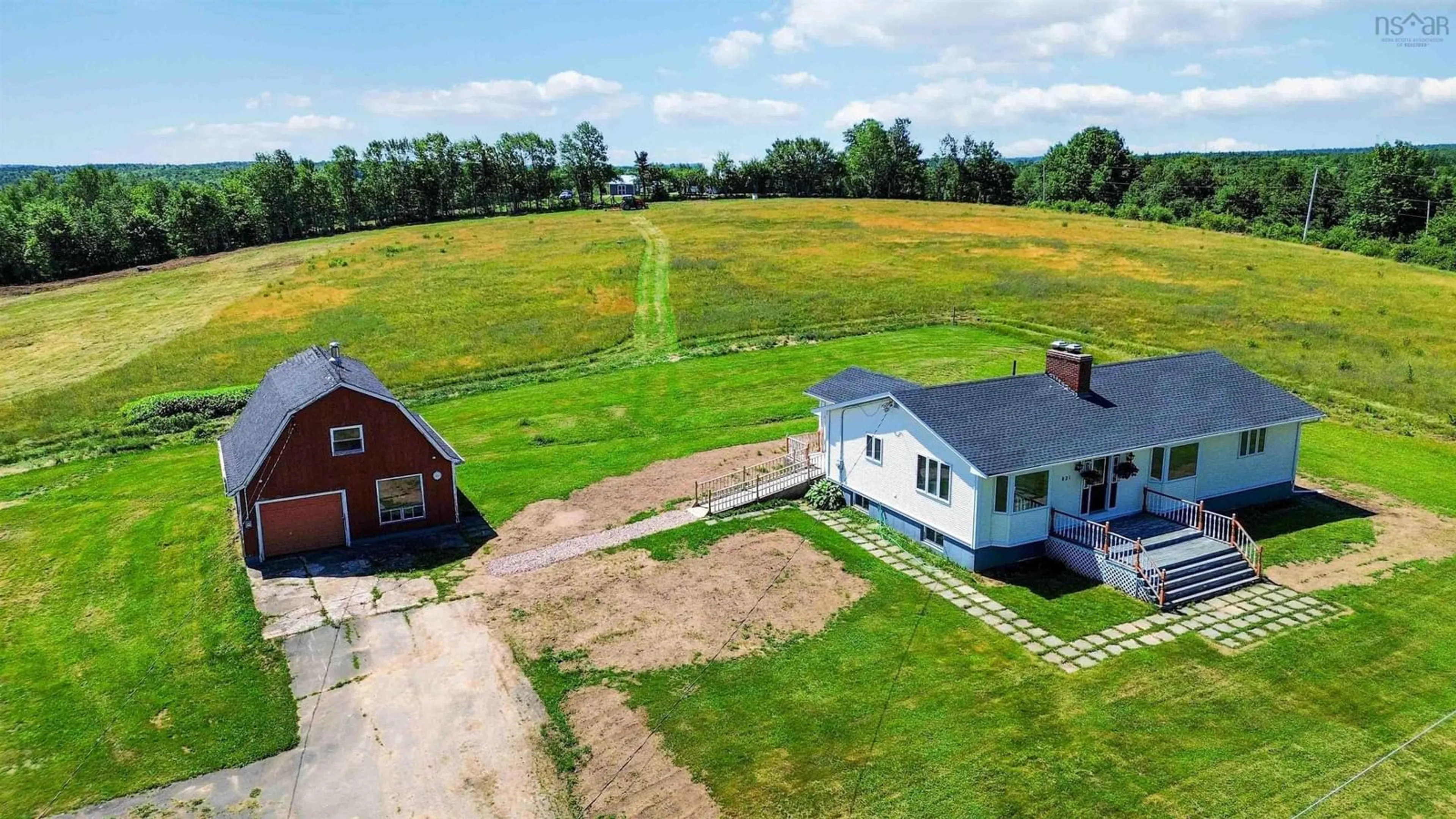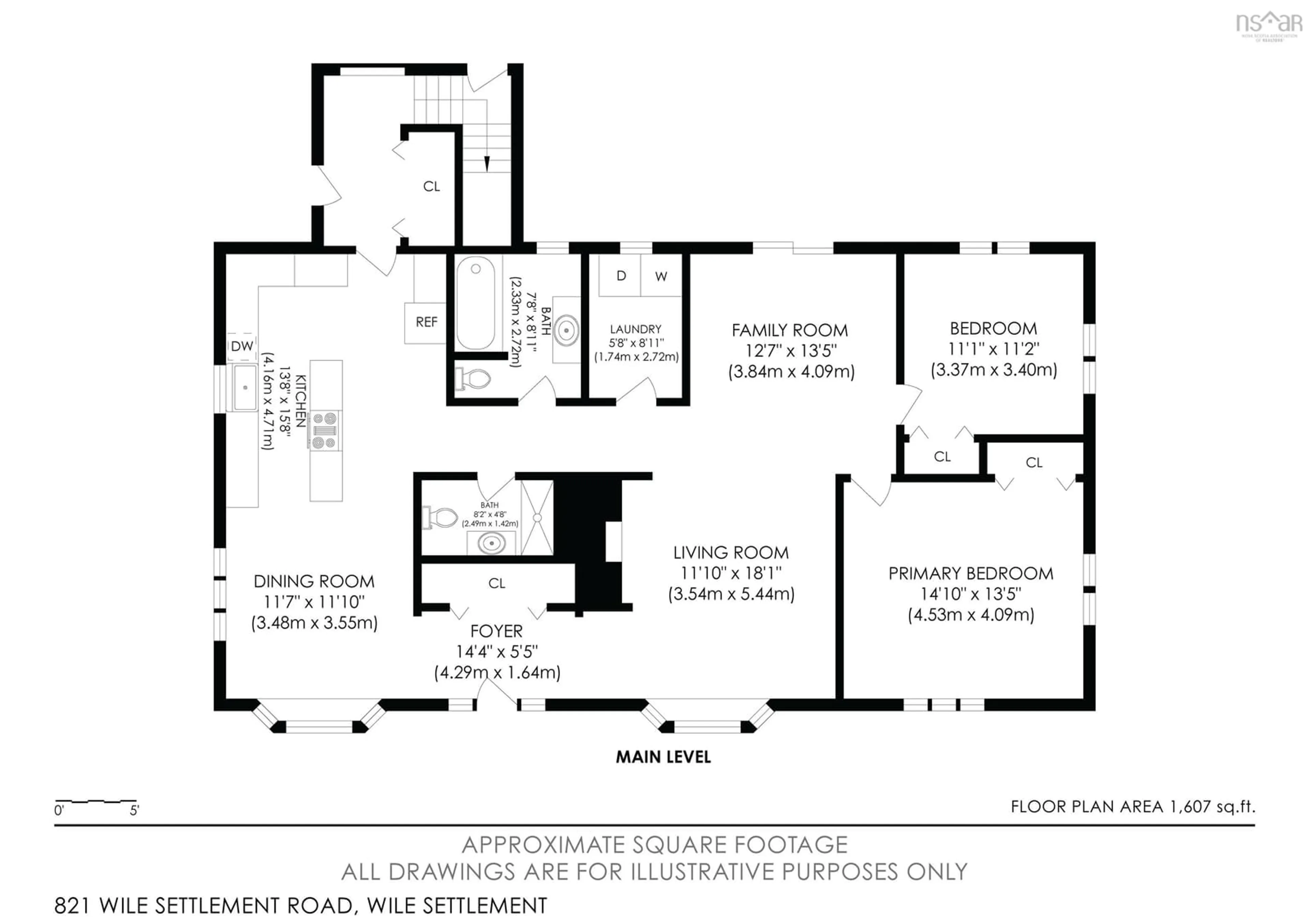821 Wile Settlement Rd, Wile Settlement, Nova Scotia B0N 2T0
Contact us about this property
Highlights
Estimated ValueThis is the price Wahi expects this property to sell for.
The calculation is powered by our Instant Home Value Estimate, which uses current market and property price trends to estimate your home’s value with a 90% accuracy rate.$424,000*
Price/Sqft$266/sqft
Days On Market4 days
Est. Mortgage$1,717/mth
Tax Amount ()-
Description
Welcome to this charming property in Wile Settlement, that is in the process of being subdivided to encompass a spacious 1.2 acres. This home boasts a brand-new roof, ensuring peace of mind and longevity. Inside, you'll find a well-designed main level featuring two large bedrooms and two bathrooms, perfect for comfortable living. Convenience is key with the main floor laundry area, making chores a breeze. The kitchen is a highlight, offering plenty of cupboard space to meet all your storage needs. Whether you're a seasoned chef or just love to cook, this kitchen has you covered. The lower level is a blank canvas, waiting for your personal touch to transform it into whatever you desire—be it a home gym, entertainment area, or additional living space. Adding to the property's appeal is a 26 x 24 detached garage with a loft. This versatile space can serve as storage, a workshop, or even a barn for your little farm and catering to various needs and hobbies. Location is everything, and this property shines in that regard. It is in close proximity to Falls Lake Park, and Mockingee Lake, four-wheeling trails making it perfect for outdoor enthusiasts. Nearby, is the Lakeside Variety Gas Bar which provides all basic necessities, plus a small liquor store and summer season takeout for added convenience. Additionally, the property is just a 10-minute drive to Ski Martock, Bent Ridge Winery, and OnTree outdoor adventure, offering plenty of recreational and leisure activities. With its combination of practical features and potential for customization, this property is a must-see. Don’t miss the opportunity to make this house your country dream home. Call your favourite agent to book your showing today!
Property Details
Interior
Features
Main Floor Floor
Kitchen
13'5 x 15'4Dining Room
11'8 x 11'4Living Room
13' x 1010'OTHER
12'5 x 9'5Exterior
Features
Parking
Garage spaces 1
Garage type -
Other parking spaces 2
Total parking spaces 3
Property History
 44
44 28
28

