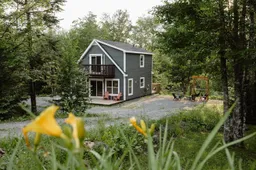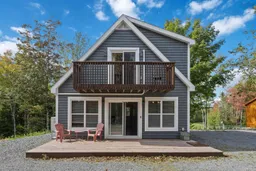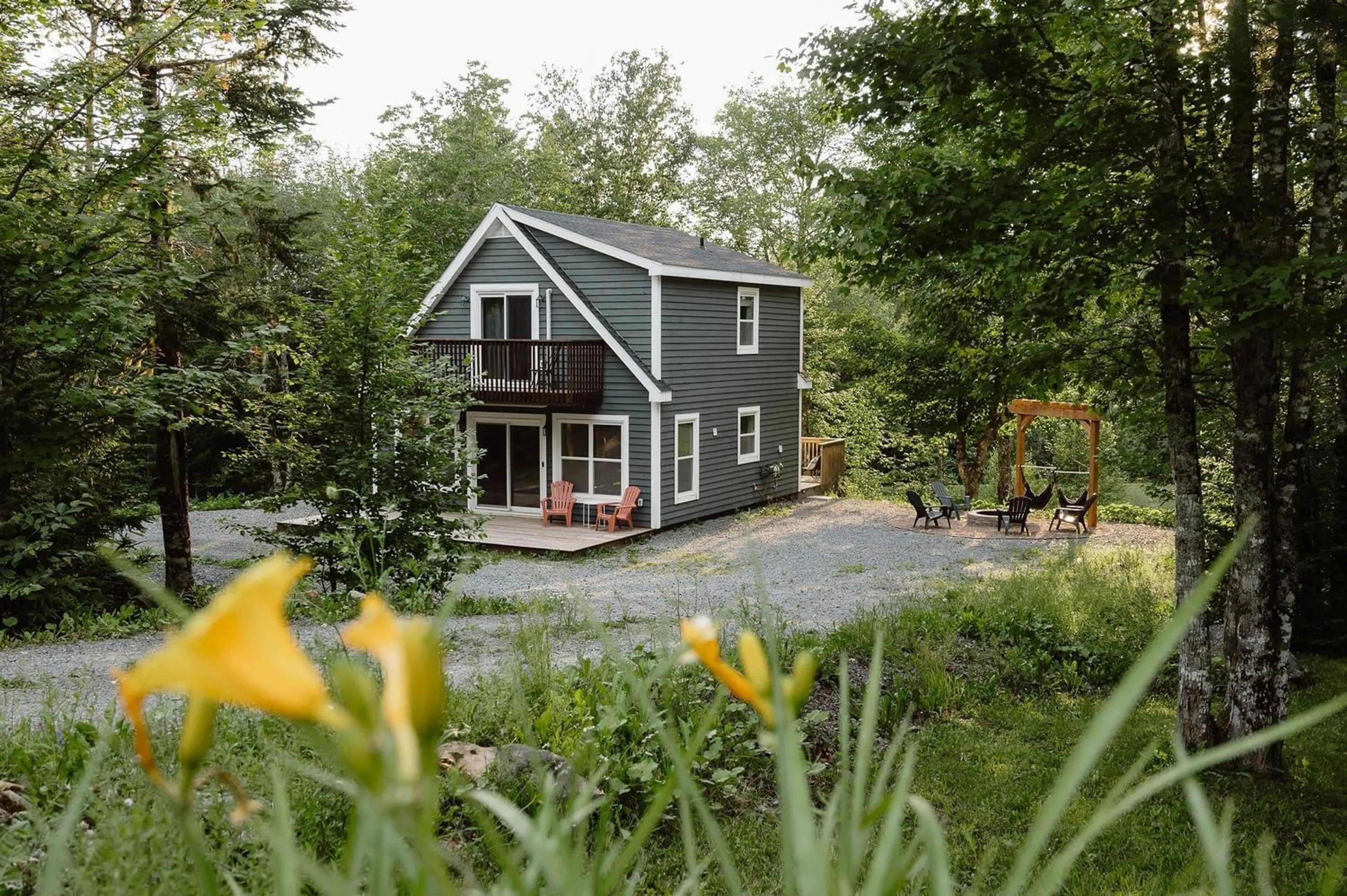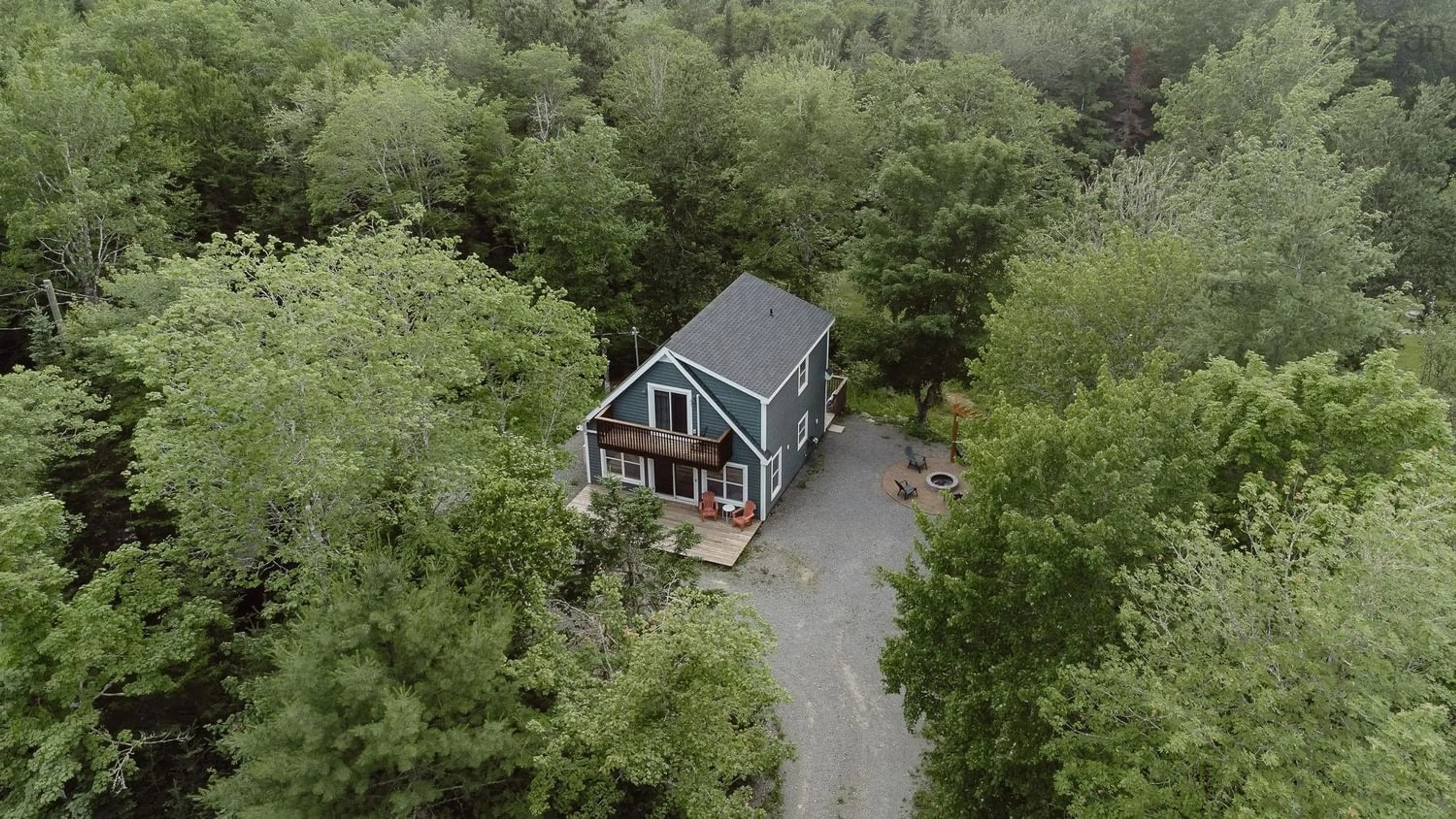45 Resort Rd #32, Vaughan, Nova Scotia B0N 2T0
Contact us about this property
Highlights
Estimated ValueThis is the price Wahi expects this property to sell for.
The calculation is powered by our Instant Home Value Estimate, which uses current market and property price trends to estimate your home’s value with a 90% accuracy rate.Not available
Price/Sqft$347/sqft
Est. Mortgage$1,718/mo
Maintenance fees$58/mo
Tax Amount ()-
Days On Market177 days
Description
Indulge in the allure of a 5-star resort lifestyle just a short 50-minute drive from Halifax. Welcome to the captivating "Resort Road Retreat," a year-round oasis tucked away on a private road within Falls Lake Resort. *Take note!! $698 was the YEARLY Association Fees- NOT MONTHLY!!!* Surrounded by the breathtaking beauty of Murphy Lake, Mockingee Lake, and Falls Lake, this haven boasts a private deeded beach exclusive to community members. Convenience meets leisure with just a 13-minute drive to Ski Martock and Bent Ridge Winery, and a mere 15 minutes to Sherwood Golf and Country Club. Plus, with an NSLC and Gas Station only 2 minutes away, everything you need is within easy reach. Leave the increasingly busy city behind without sacrificing any of its comforts. This 2018-built home features two heat pumps with A/C, ensuring your utmost comfort even during the hottest summer days. And to make your decision even easier, all furniture can be included in the sale. With low annual condo fees covering septic, waste disposal, and road maintenance, you'll enjoy a hassle-free lifestyle in this vibrant community. Whether you seek a vacation getaway or a permanent residence, the possibilities are endless. You deserve more than just a place to live—you deserve a lifestyle filled with luxury, relaxation, and adventure. Don't wait any longer to start living your life to the fullest.
Upcoming Open House
Property Details
Interior
Features
Main Floor Floor
Bedroom
11'1 x 7'11Eat In Kitchen
10'11 x 17 '11Living Room
12 x 10'10Bath 1
Exterior
Features
Condo Details
Inclusions
Property History
 44
44 33
33

