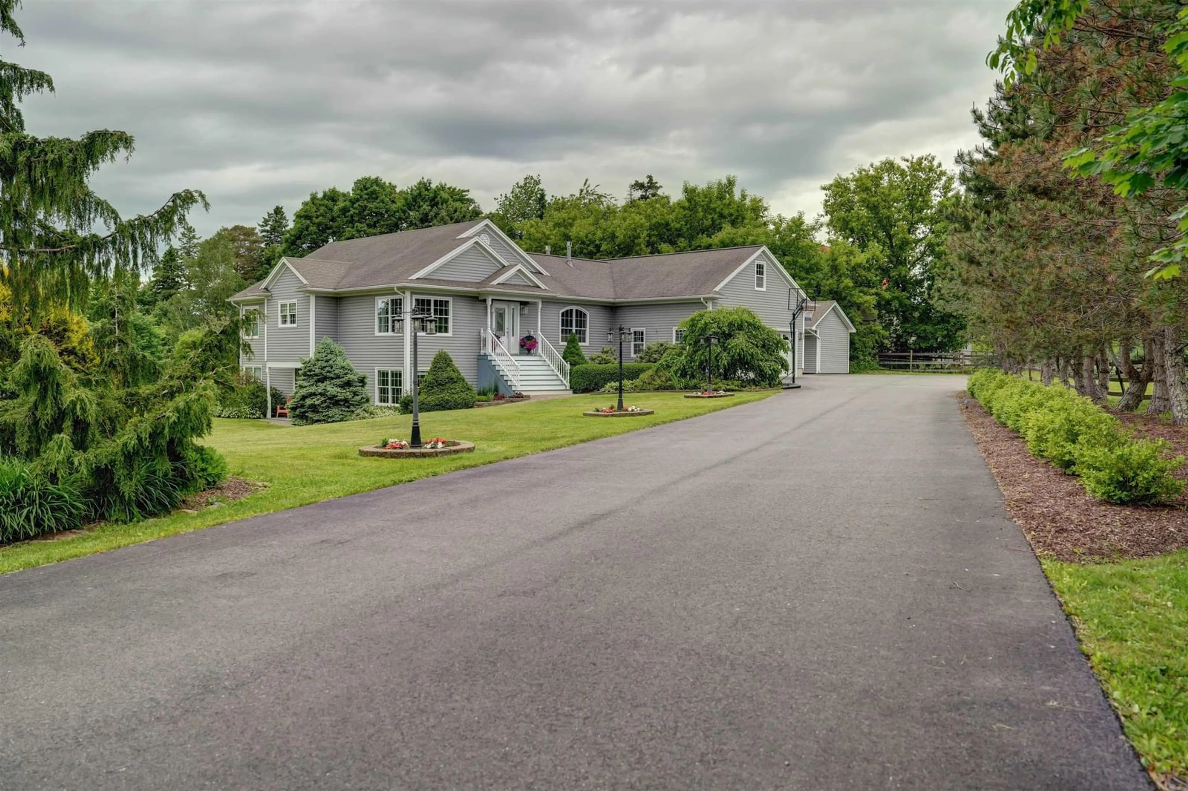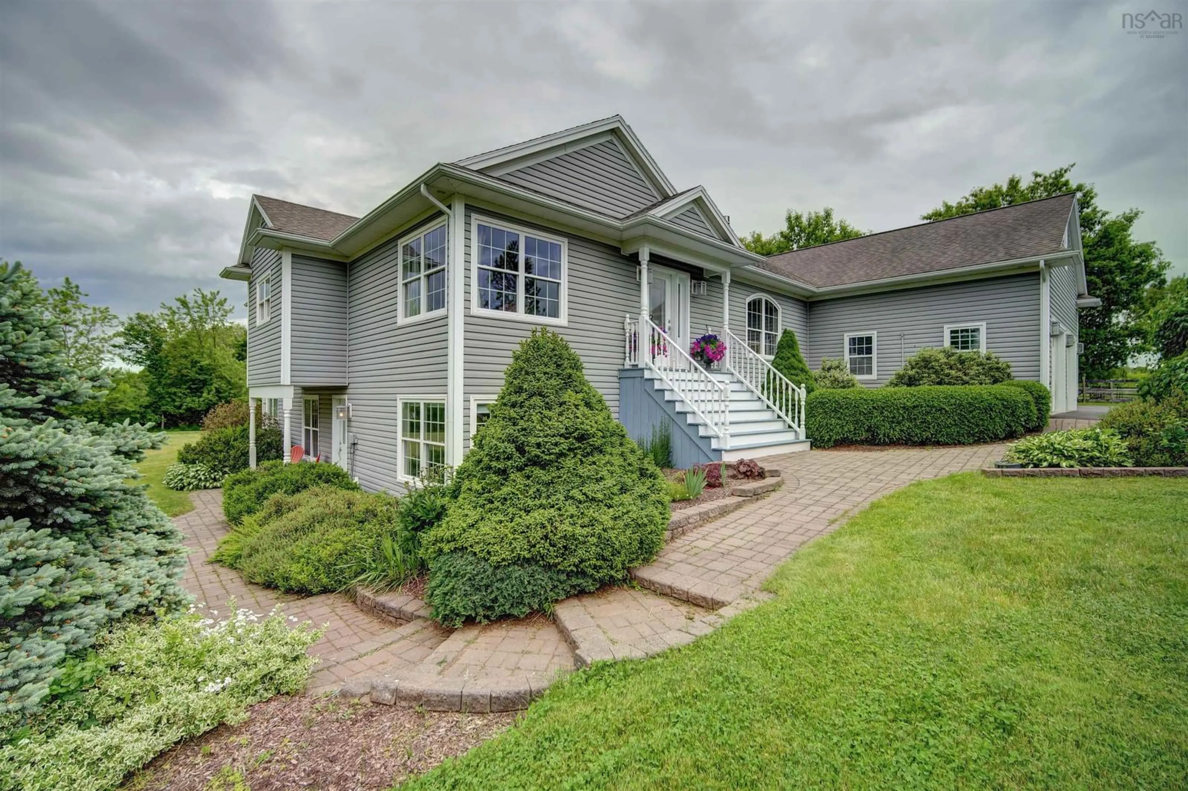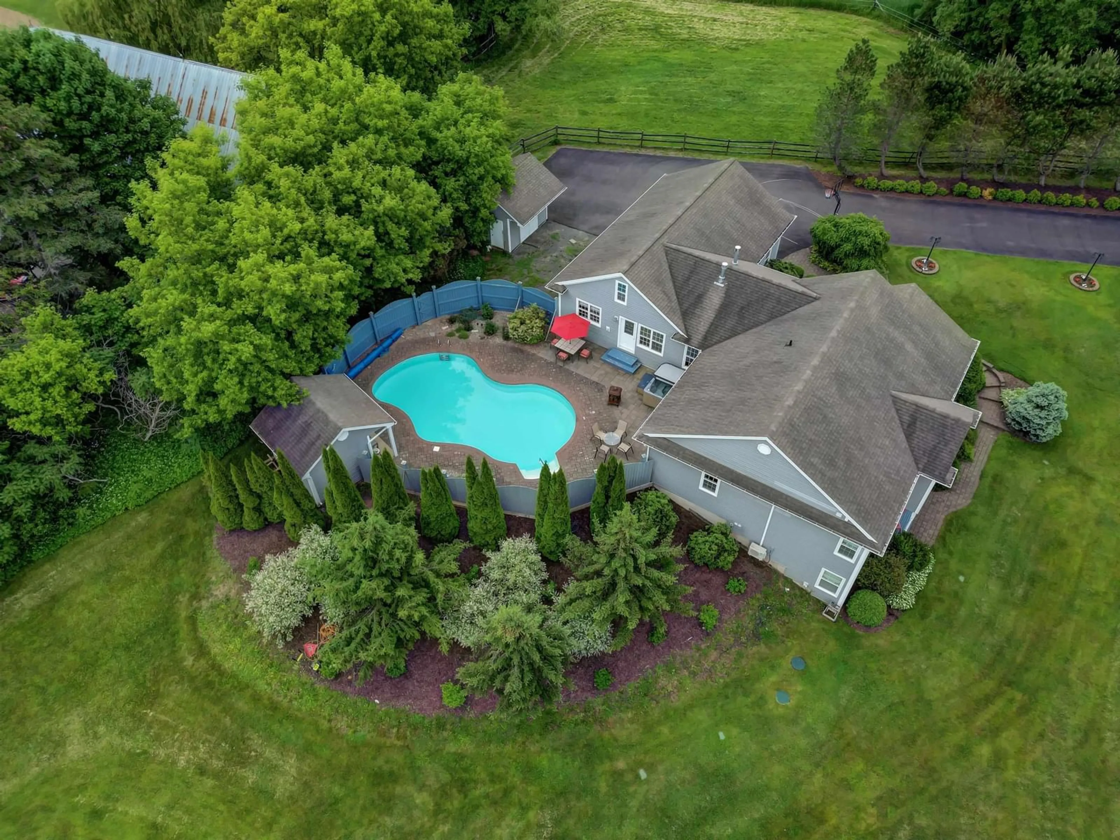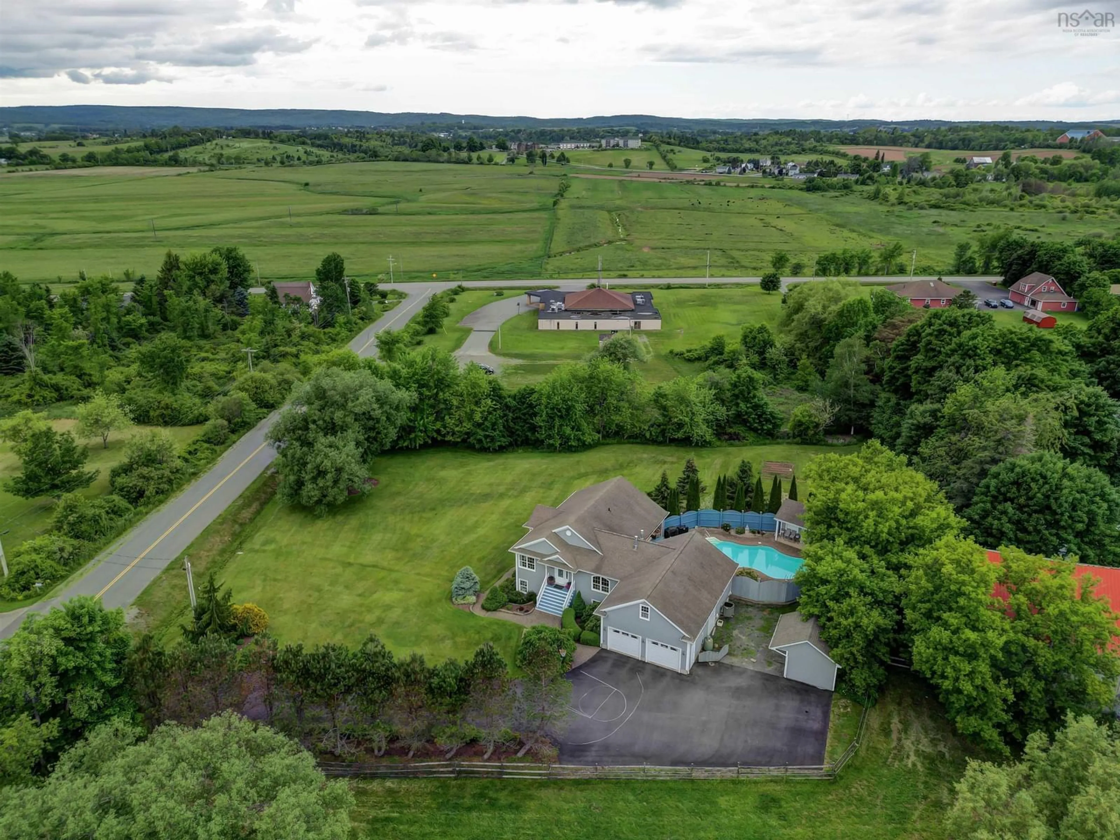35 Dill Rd, Currys Corner, Nova Scotia B0N 2T0
Contact us about this property
Highlights
Estimated ValueThis is the price Wahi expects this property to sell for.
The calculation is powered by our Instant Home Value Estimate, which uses current market and property price trends to estimate your home’s value with a 90% accuracy rate.Not available
Price/Sqft$278/sqft
Est. Mortgage$4,295/mo
Tax Amount ()-
Days On Market231 days
Description
A truly rare find in the remarkable community of Dill Road! This custom-built home is situated on an acre of beautifully landscaped grounds, perfect for entertaining or family gatherings. The property includes numerous upgrades for modern living, and the in-law suite provides additional financial benefits. The primary bedroom and living room feature propane fireplaces and open onto a large, private, and fenced courtyard. Here, you'll find an 18x36 heated salt water in-ground pool, a hot tub,cand a pool house with a bar area. The property is further enhanced by an automatic sprinkler system with 16 zones, ensuring the lush landscaping of flowers and trees is always at its best. On the main level, the formal dining room, breakfast area, and kitchen with new appliances and pantry provide ample space for meals and entertaining. This level also includes a bedroom, foyer, 3-piece bath, and master bedroom with a well-appointed walk-in closet and 4-piece ensuite, all with easy access to the pool and hot tub area. The lower level boasts two more bedrooms, two full baths, and a family/pool room with a propane fireplace. Additionally, a fully equipped 1-bedroom in-law suite with laundry, bath, kitchen, and outside entrance offers convenience and privacy for guests. Outside, the property features street lights, a paved driveway, and an invisible dog fence, ensuring safety and security for your dogs. An attached 2-car garage leads into the mudroom/laundry area, with additional storage space over the garage accessed by an interior staircase. This property is not only luxurious but also thoughtfully equipped with modern conveniences to cater to every need.
Property Details
Interior
Features
Main Floor Floor
Dining Room
12.1 x 10Primary Bedroom
13.4 x 15.5Ensuite Bath 1
Living Room
14.9 x 21.4Exterior
Features
Parking
Garage spaces 2
Garage type -
Other parking spaces 0
Total parking spaces 2
Property History
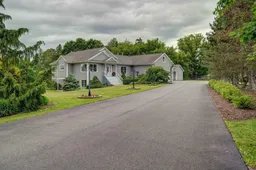 50
50
