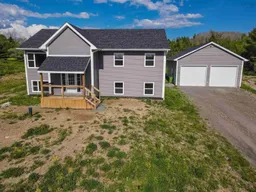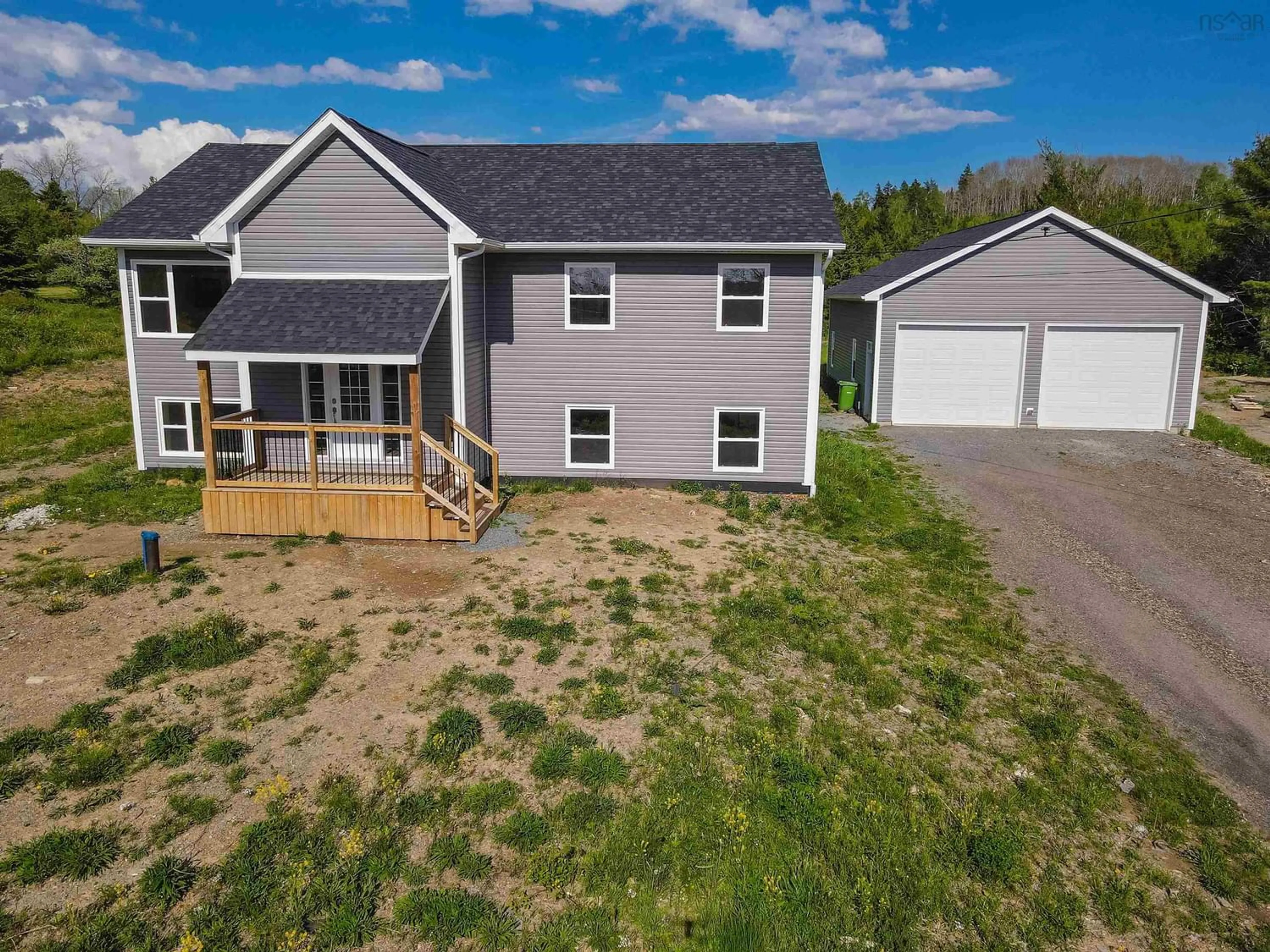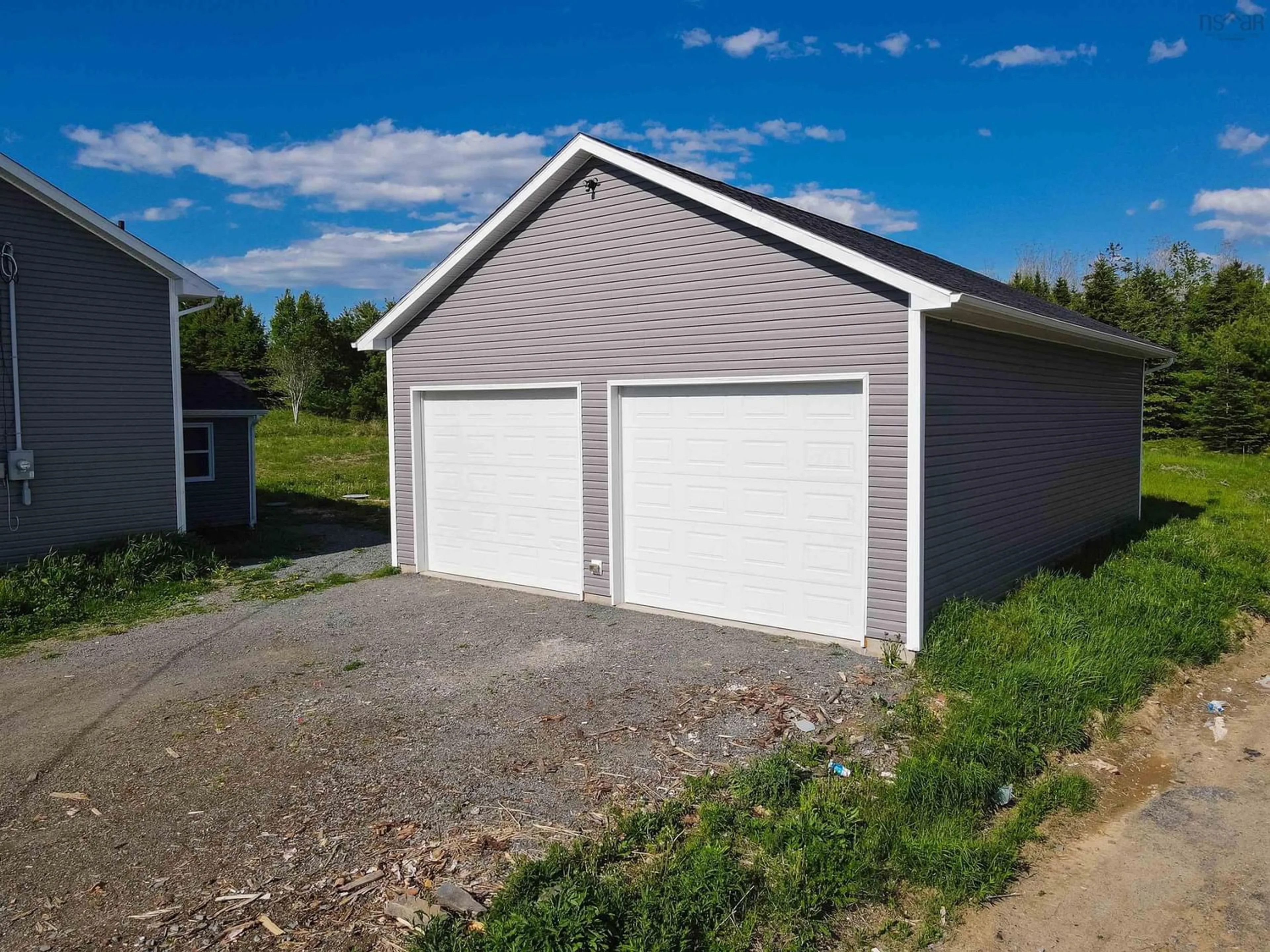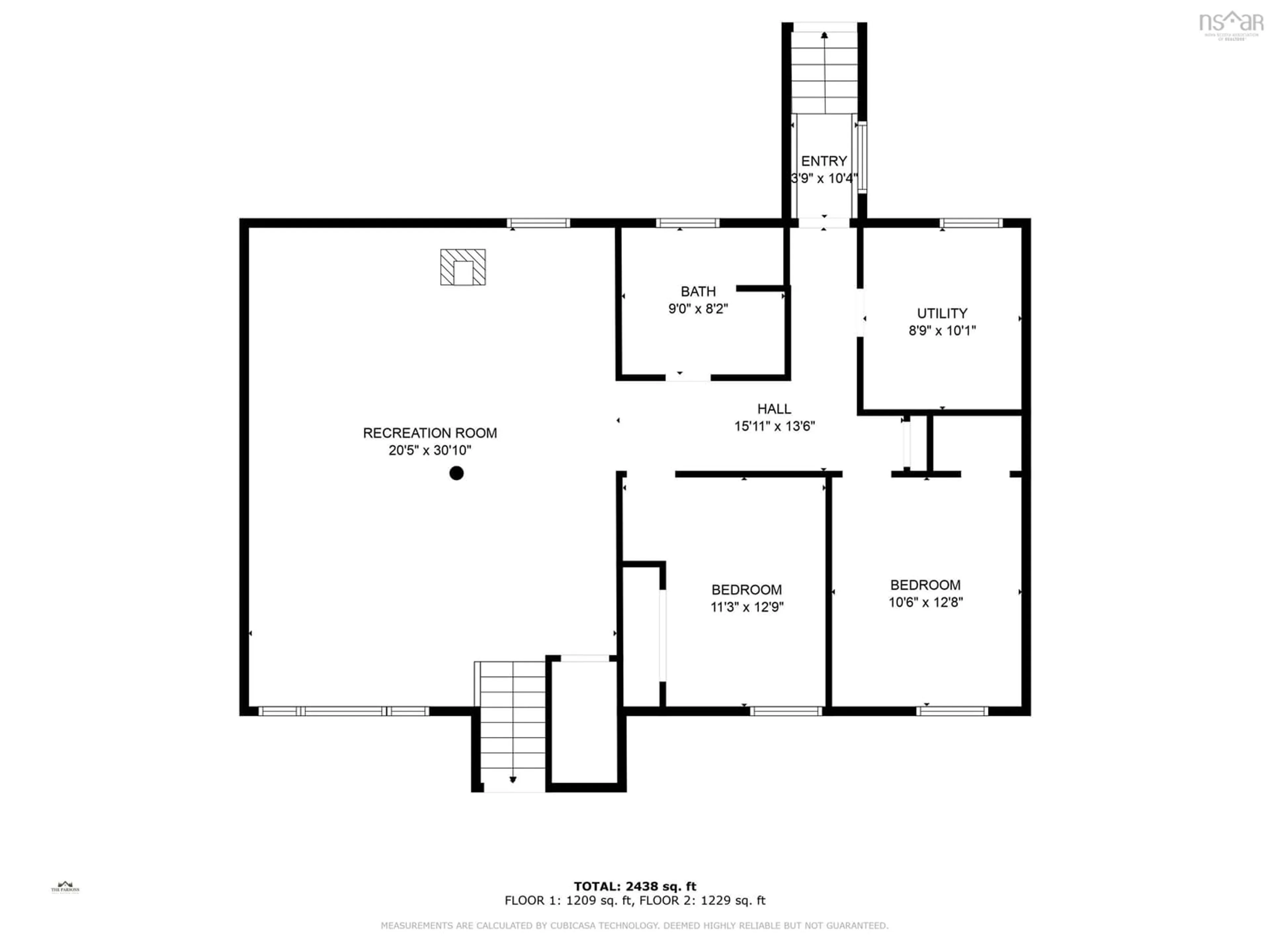27 Fletcher Rd, Ardoise, Nova Scotia B0N 1L0
Contact us about this property
Highlights
Estimated ValueThis is the price Wahi expects this property to sell for.
The calculation is powered by our Instant Home Value Estimate, which uses current market and property price trends to estimate your home’s value with a 90% accuracy rate.$551,000*
Price/Sqft$220/sqft
Days On Market63 days
Est. Mortgage$2,362/mth
Tax Amount ()-
Description
Welcome to this stunning 5-year-old split entry home that offers the perfect blend of modern amenities and timeless elegance. This meticulously maintained property features three spacious bedrooms on the main level, along with an open concept kitchen, living room, and dining room that create a warm and inviting space for family and friends. The kitchen boasts sleek quartz countertops, stainless steel appliances, and ample storage, making it a chef's dream. The main level also includes a luxurious full bath with a roomy stand-up shower and a relaxing soaker tub, providing a perfect retreat at the end of the day. Ceramic and hardwood floors flow seamlessly throughout the home, adding a touch of sophistication to every room. The lower level of this home is equally impressive, offering two additional bedrooms, a full bath, and a large recreation room complete with a cozy woodstove. The rec room also features a stylish wet bar with a mini fridge, perfect for entertaining. The convenience of a walk-out basement and an attached laundry room with quartz countertops adds to the functionality of the space. The home is equipped with electric baseboard heaters and two heat pumps, ensuring year-round comfort. Outdoor living is a delight with a covered front deck and a spacious back deck, ideal for enjoying the outdoors. The property includes a wired 30x40 garage with 12 ft ceilings, accommodating all your storage and workshop needs. Modern conveniences such as CAT6E wiring for the primary bedroom, living room, and rec room, high plug mounts for TVs, and a 200 amp breaker panel are also included. With all these incredible features and more, this home is ready to welcome its new owners. Don't miss the opportunity to make it yours!
Property Details
Interior
Features
Main Floor Floor
Living Room
24 x 14Bath 1
Primary Bedroom
14.5 x 11.5Bedroom
9.9 x 9Exterior
Features
Parking
Garage spaces 2
Garage type -
Other parking spaces 0
Total parking spaces 2
Property History
 23
23


