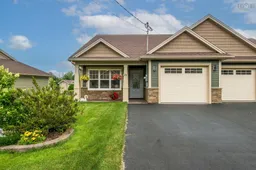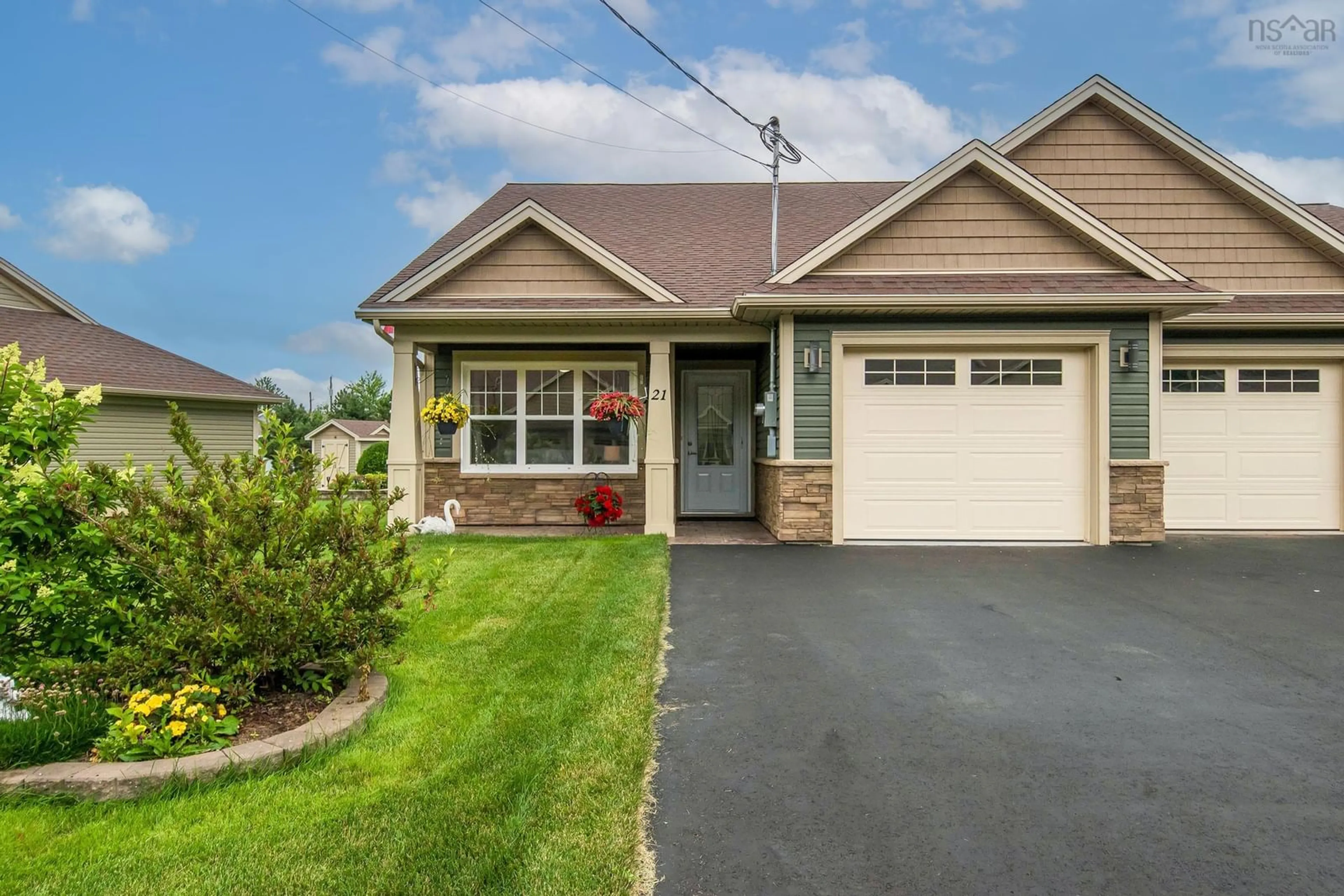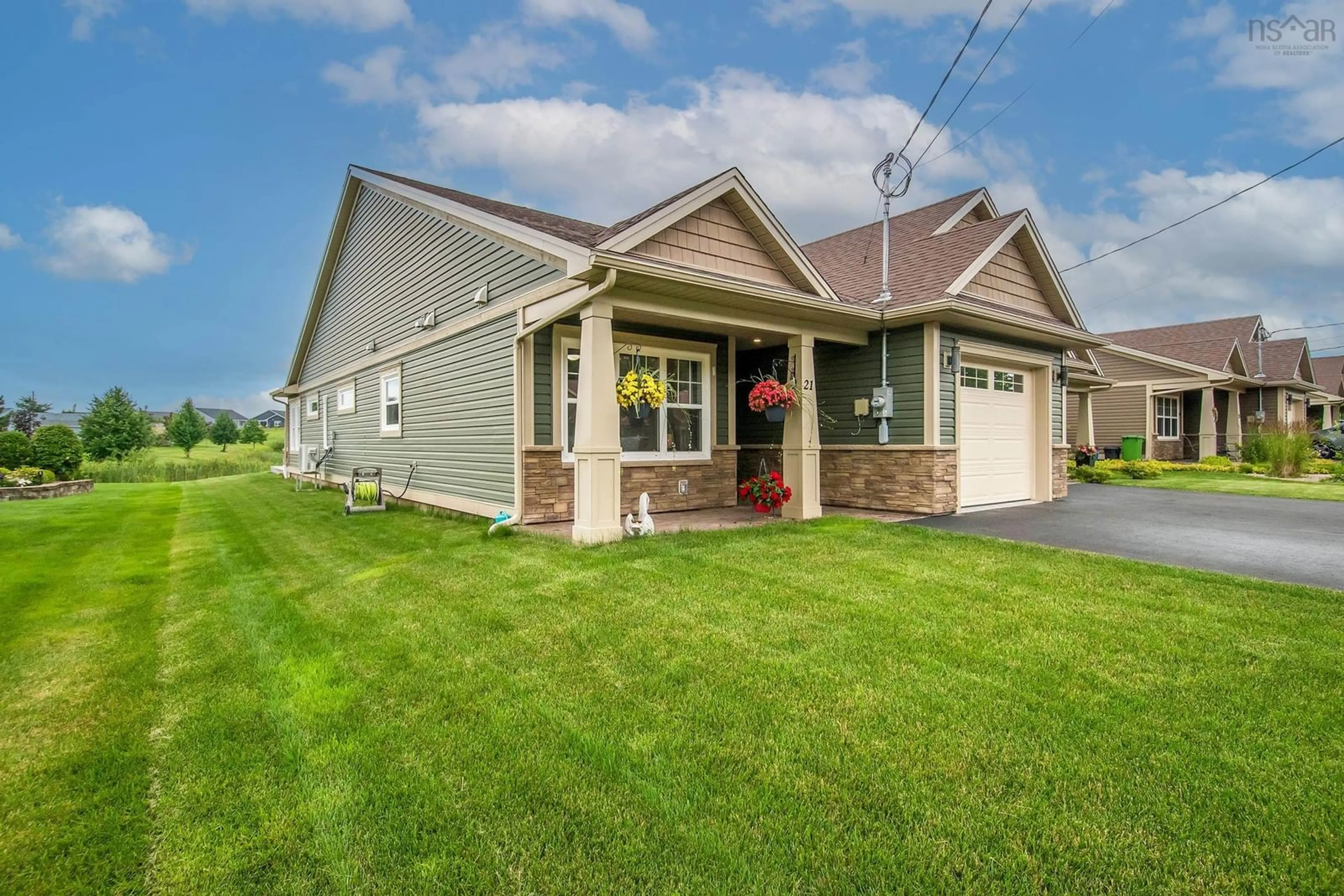21 Edward Dr, Garlands Crossing, Nova Scotia B0N 2T0
Contact us about this property
Highlights
Estimated ValueThis is the price Wahi expects this property to sell for.
The calculation is powered by our Instant Home Value Estimate, which uses current market and property price trends to estimate your home’s value with a 90% accuracy rate.$447,000*
Price/Sqft$368/sqft
Days On Market4 days
Est. Mortgage$1,932/mth
Tax Amount ()-
Description
Welcome to 21 Edward Drive, a charming 2 bedroom, 2 bathroom semi-detached bungalow nestled in a serene retirement community in Garlands Crossing. Ideal for empty nesters and those looking to downsize, this one-level home offers both comfort and convenience. Step onto the inviting covered front porch and into a thoughtfully designed living space featuring a modern kitchen, dining room, cozy living room, and a bright sunroom perfect for relaxation. The primary bedroom boasts an ensuite bath with double sinks and a walk-in shower, along with a spacious walk-in closet. A second bedroom and a 4-piece bath provide a great space for guests. Enjoy picturesque pond views from the back deck, perfect for morning coffee or evening sunsets. The attached heated and wired garage, along with a shed, offer ample space for storage. Just minutes to Highway 101 and less than 10 minutes away from restaurants, parks, the hospital, and all essential amenities! Less than 45 minutes to Halifax or the Halifax Stanfield International Airport.
Upcoming Open House
Property Details
Interior
Features
Main Floor Floor
Bedroom
9'6 x 12'8Bath 1
5'3 x 10'10Kitchen
20'7 x 28'9Living Room
12'11 x 13'8Exterior
Features
Parking
Garage spaces 1
Garage type -
Other parking spaces 0
Total parking spaces 1
Property History
 41
41

