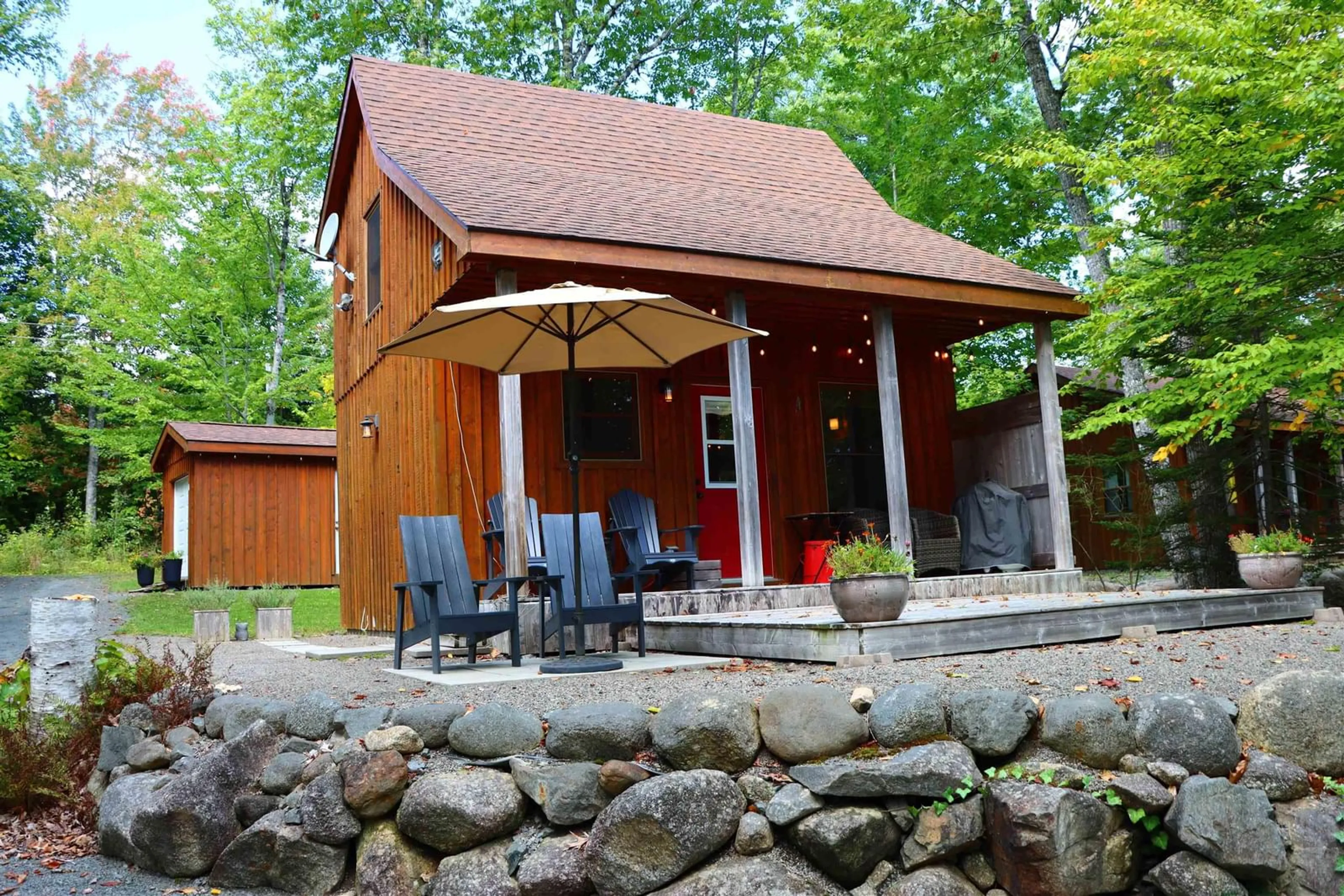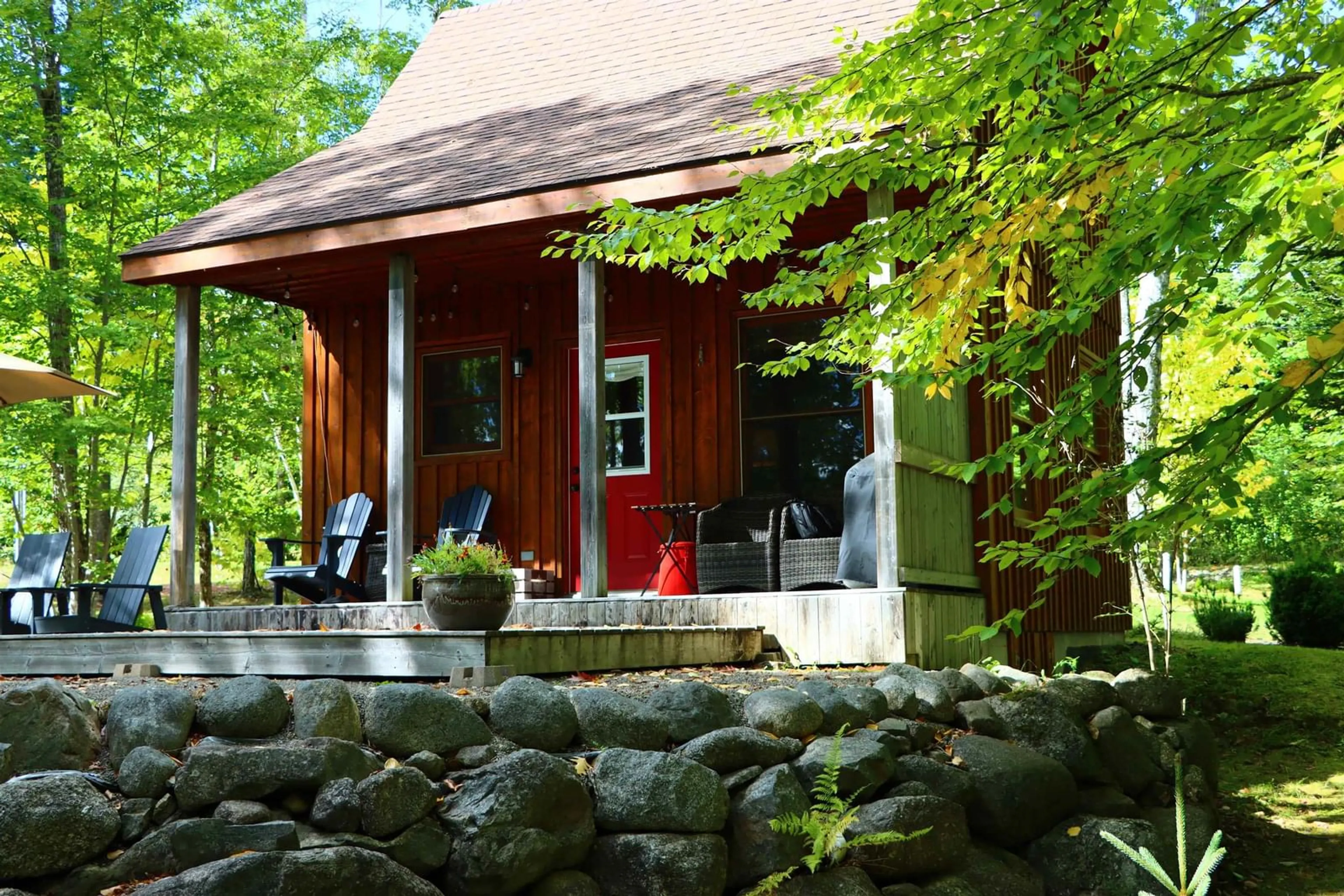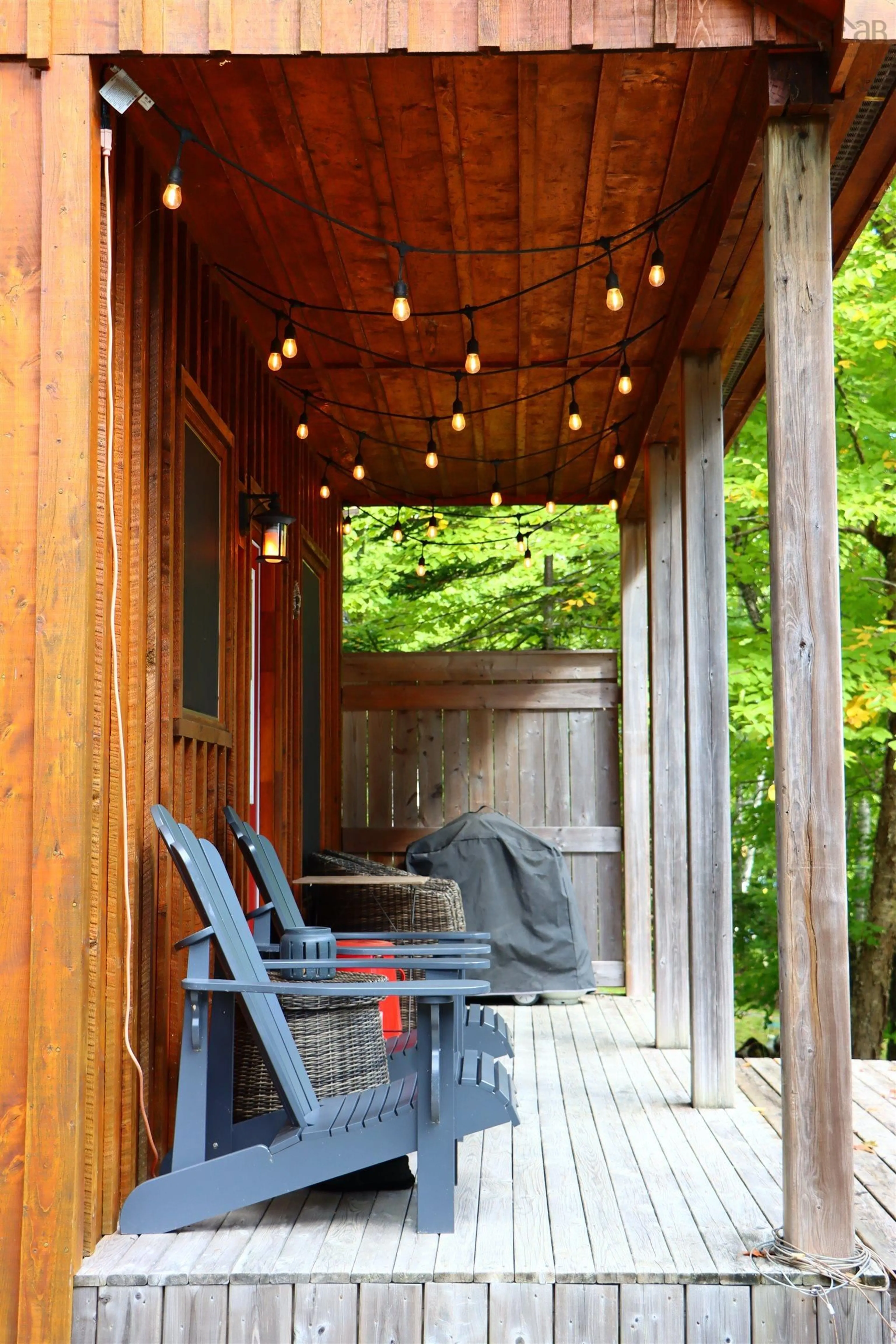134 Canyon Point Rd #23, Vaughan, Nova Scotia B0N 2T0
Contact us about this property
Highlights
Estimated ValueThis is the price Wahi expects this property to sell for.
The calculation is powered by our Instant Home Value Estimate, which uses current market and property price trends to estimate your home’s value with a 90% accuracy rate.Not available
Price/Sqft$530/sqft
Est. Mortgage$1,413/mo
Tax Amount ()-
Days On Market52 days
Description
Escape to this serene waterfront retreat, offering breathtaking views and direct access to the water from your own private dock. This cozy cottage is perfect for a weekend getaway or for that couple looking to downsize while combining comfort and nature’s beauty. The main floor boasts an open-concept kitchen, perfect for cooking up a feast, and a spacious dining area and living room that’s ideal for entertaining friends and family. Upstairs, you'll find a large bedroom with plenty of natural light and a 3-piece bath, making it a peaceful retreat after a day of outdoor fun. Need a space to work remotely? There’s a cozy nook, perfect for setting up a home office. Plus, a large shed provides ample storage for all your gear, tools, or water toys. Enjoy your mornings sipping coffee while watching the sunrise over the water, or head out on the lake for an afternoon of relaxation. This waterfront gem has everything you need for an unforgettable escape!
Property Details
Interior
Features
Main Floor Floor
Kitchen
10'2 x 11'5Dining Room
6'9 x 9'1Living Room
9'3 x 8'6Foyer
4'2 x 5'3Exterior
Features
Property History
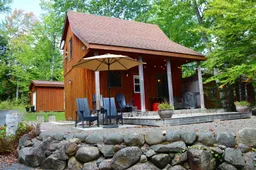 25
25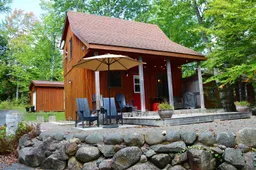 25
25
