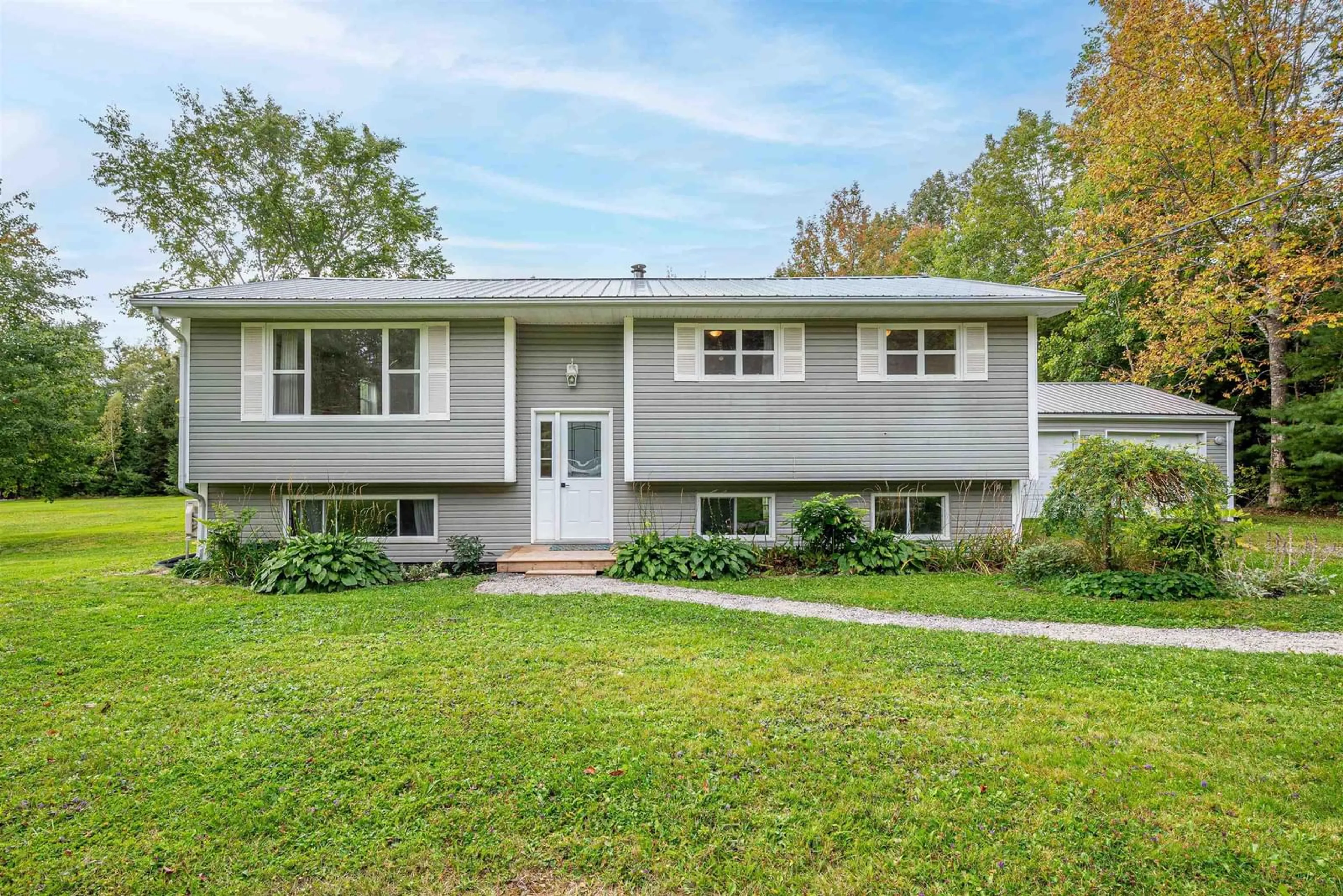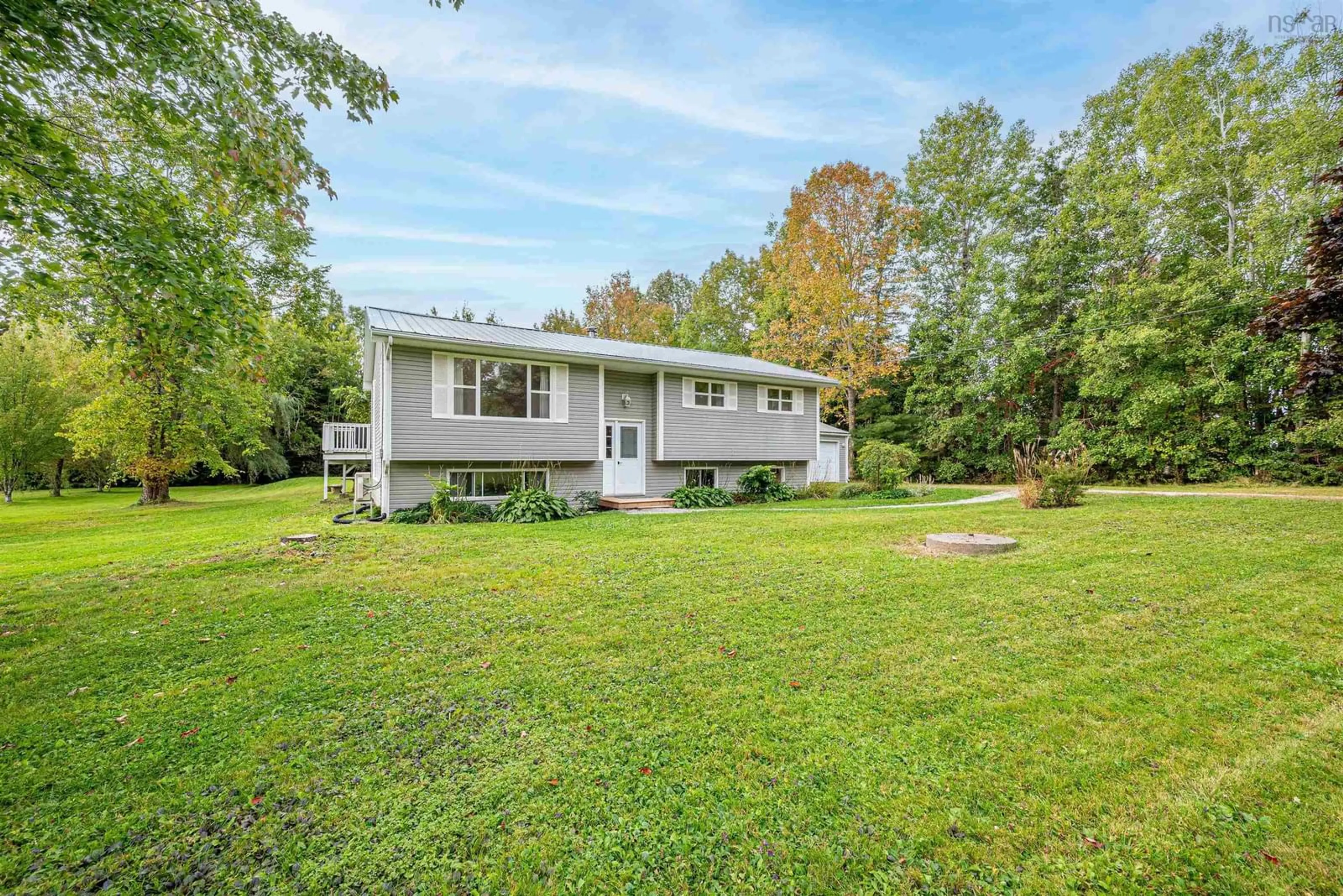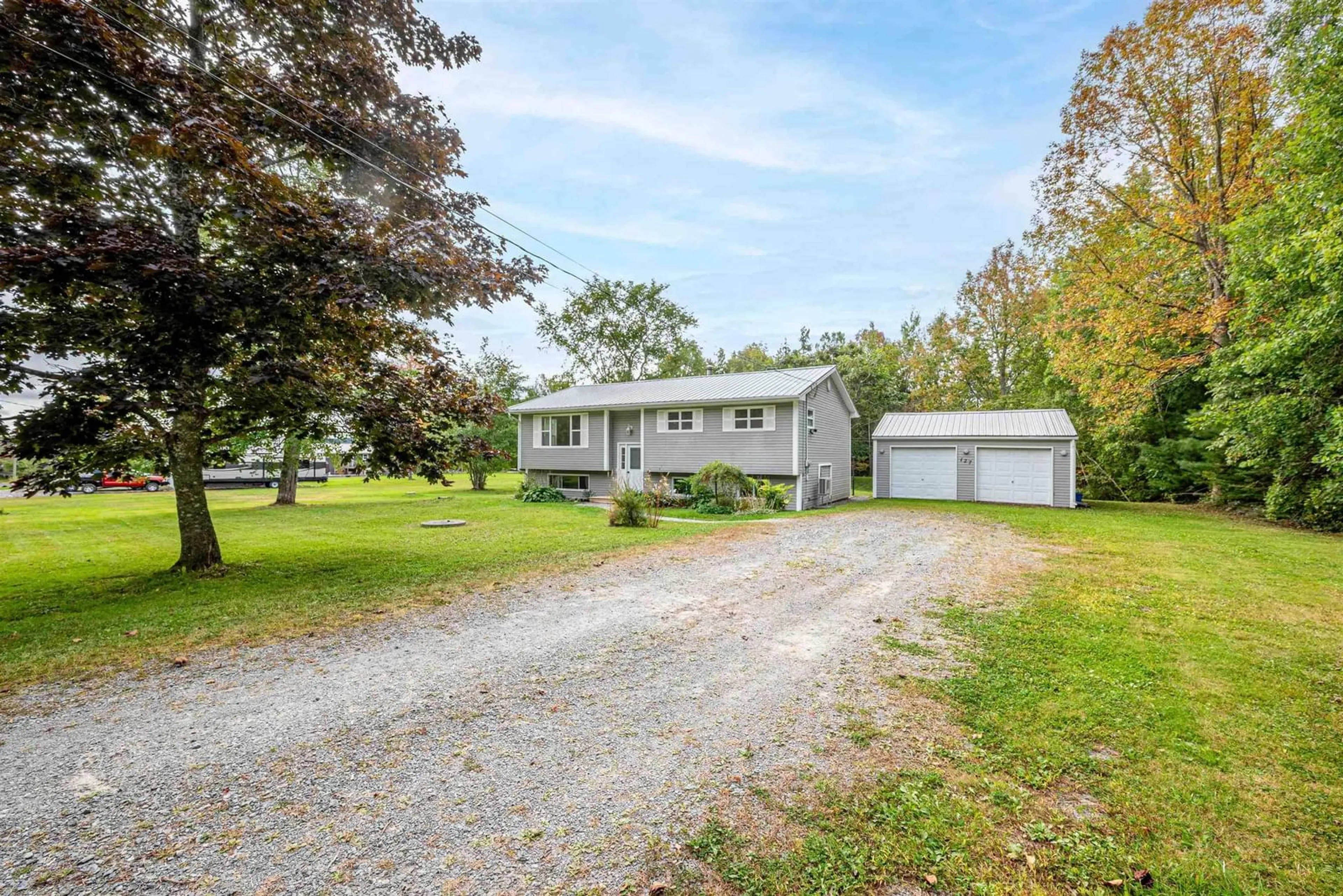127 Lakewood Dr, Brooklyn, Nova Scotia B0N 2A0
Contact us about this property
Highlights
Estimated ValueThis is the price Wahi expects this property to sell for.
The calculation is powered by our Instant Home Value Estimate, which uses current market and property price trends to estimate your home’s value with a 90% accuracy rate.Not available
Price/Sqft$275/sqft
Est. Mortgage$1,975/mo
Tax Amount ()-
Days On Market38 days
Description
Welcome to 127 Lakewood Drive! This modern and inviting home is nestled on a 1-acre oasis in the heart of Brooklyn. Step inside the front door and be greeted by a large & sunny foyer. Upstairs, the living room is a cozy haven; complete with heat pump, providing warmth on chilly evenings and cooling throughout the summer months. This flows directly into the spacious dining room with rear deck access, making outdoor entertaining a breeze, as you can seamlessly transition from indoor to outdoor spaces. The kitchen is a chef's dream with ample space, modern appliances and a layout that is both beautiful and functional. Three bedrooms and a stylish full bath complete the upper level. As you make your way to the lower level, you will find a secondary suite (with its own outside entrance) that could be used for your own family, as a rental or for multigenerational living. A kitchen, living room with heat pump and bedroom with its own ensuite complete this space. The laundry is on this level. Outside, a detached double car garage provides plenty of space for parking and storage. The expansive backyard offers endless possibilities. Whether you want to enjoy the tranquility of nature or create your own outdoor oasis, don't miss the opportunity to own this remarkable home. Call your favourite Realtor to book your private viewing today!
Property Details
Interior
Features
Lower Level Floor
Living Room
11.2 x 13.2 10.8Laundry
6.2 x 5Bedroom
14.4 x 11 9.4Ensuite Bath 1
9 x 7.5Exterior
Features
Parking
Garage spaces 2
Garage type -
Other parking spaces 2
Total parking spaces 4
Property History
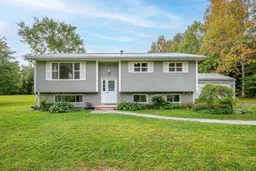 50
50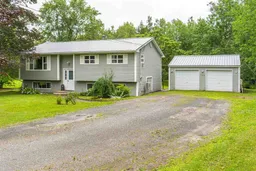 31
31
