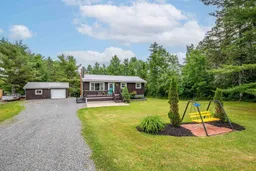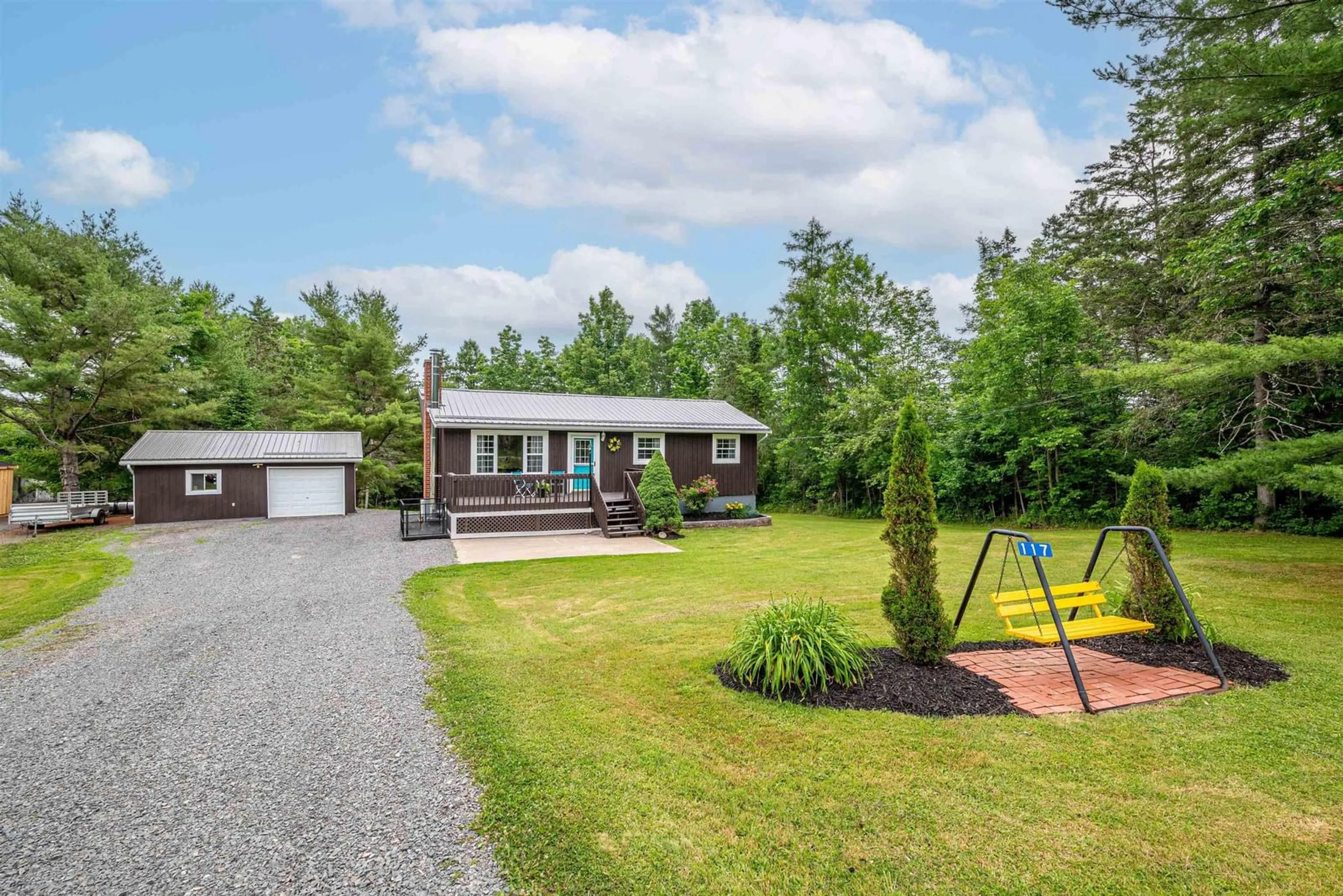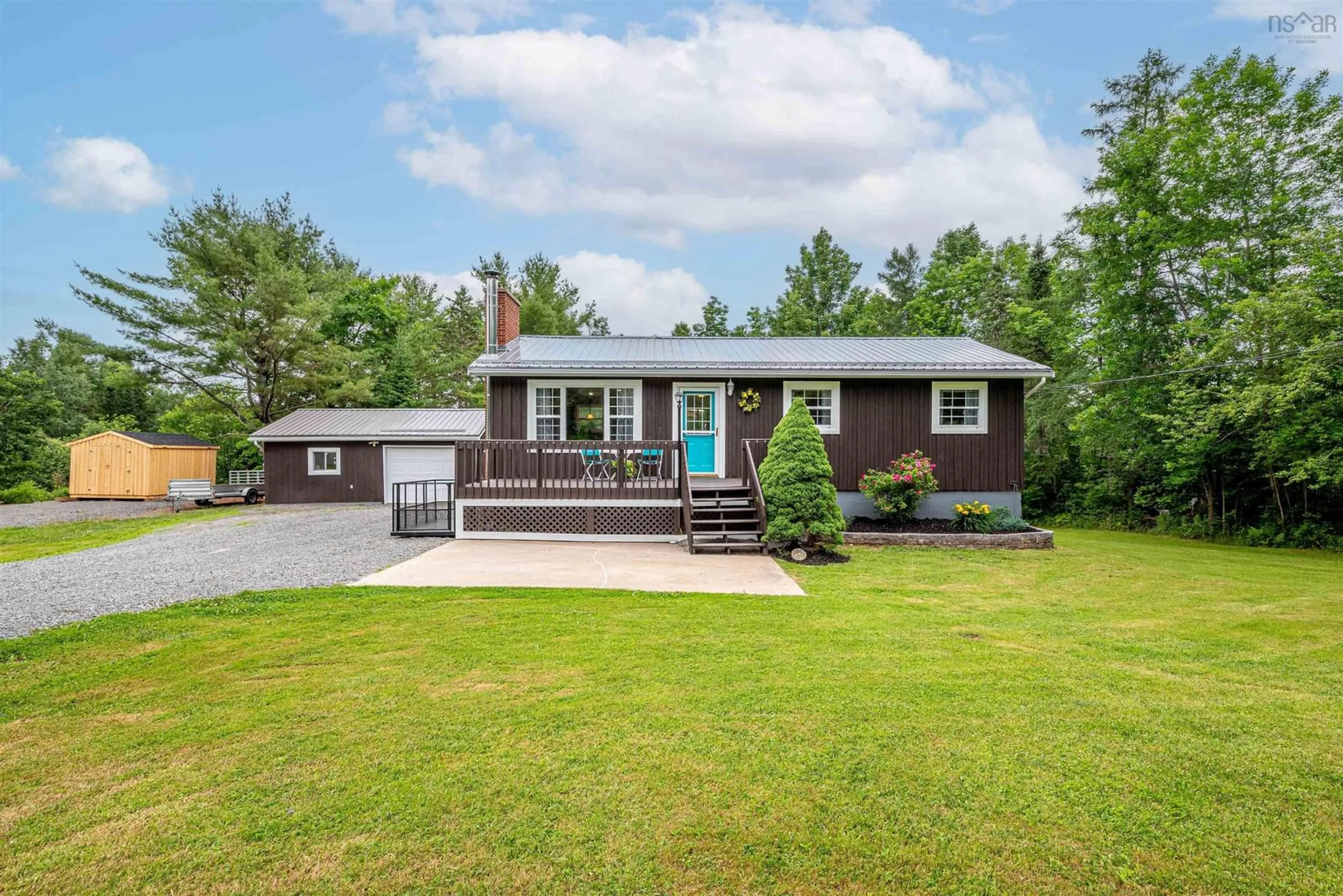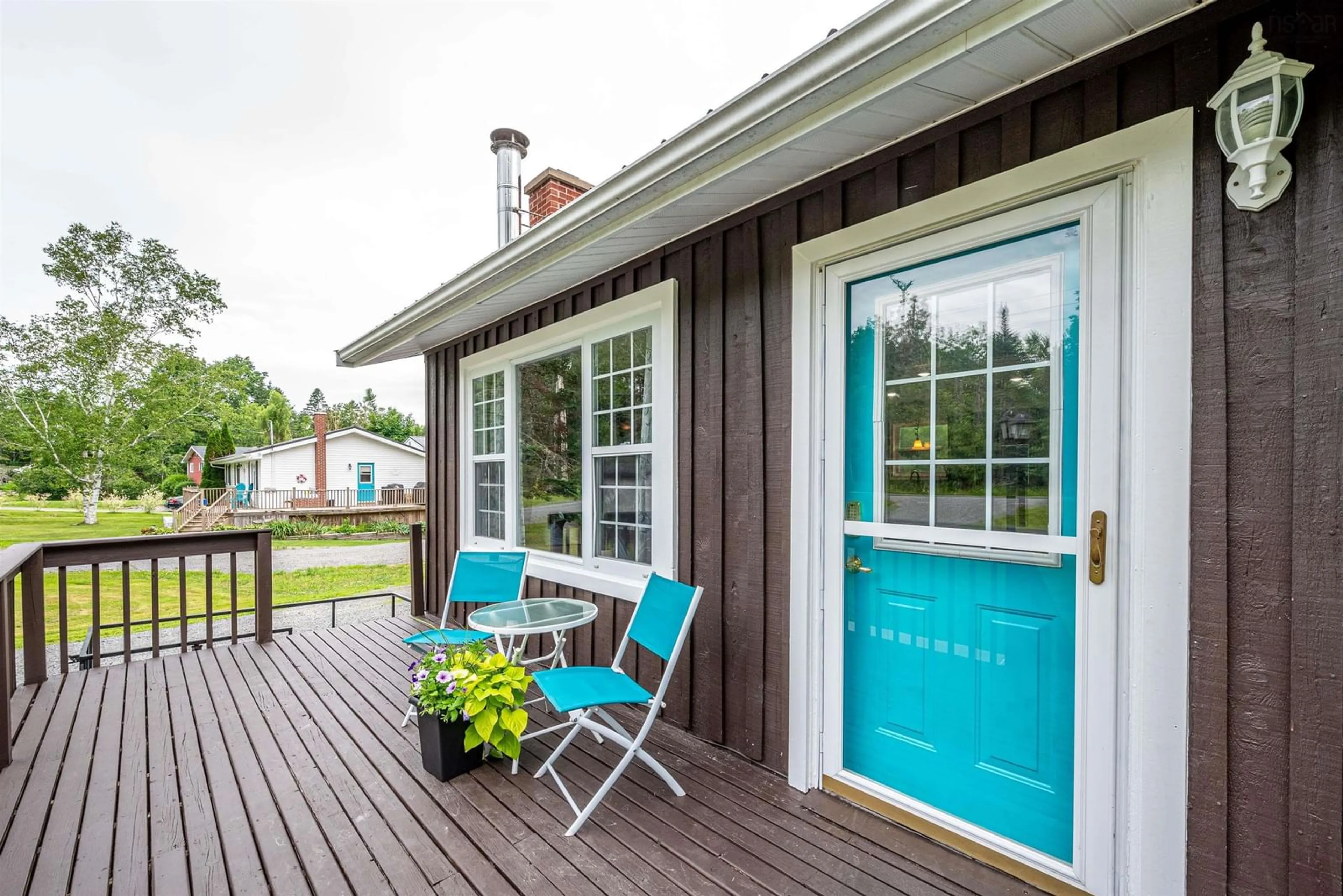117 Murdock Harvey Rd, Brooklyn, Nova Scotia B0N 2A0
Contact us about this property
Highlights
Estimated ValueThis is the price Wahi expects this property to sell for.
The calculation is powered by our Instant Home Value Estimate, which uses current market and property price trends to estimate your home’s value with a 90% accuracy rate.$432,000*
Price/Sqft$249/sqft
Est. Mortgage$1,932/mth
Tax Amount ()-
Days On Market52 days
Description
Welcome to 117 Murdock Harvey Road in the charming village of Brooklyn! This beautiful 3-bedroom home is situated on a private ½ acre lot on a tranquil road, providing all the peace and quiet you could desire! The property boasts a well-manicured landscape, making it ready for its new owners to move right in. Designed with quality, functionality, efficiency and style in mind, the home revolves around a bright, open-concept kitchen/dining area where daily conversations blend seamlessly with delicious meals. The kitchen features ample counter space and storage within its stunning cabinetry. The primary bedroom offers a spacious walk-in closet, while the main bath and a second bedroom complete the main level. The lower level has been fully finished; offering an additional bedroom, a large rec room space, laundry facilities, a full bath and walkout to the backyard. Outside, you will find a sizeable, level backyard, a spacious deck perfect for entertaining family and friends and a 20x24 detached garage. This home has undergone several recent improvements, including metal roofs on both the house & garage, the installation of heat pumps and the replacement of oil heat with electric baseboards for added convenience and comfort. Don’t wait, call your favourite Realtor for your private viewing today!
Property Details
Interior
Features
Main Floor Floor
Living Room
11.5 x 16.7Kitchen
23.1 x 11.9Primary Bedroom
13.7 x 11.5 3.5Bath 1
8.3 x 6.3Exterior
Features
Parking
Garage spaces -
Garage type -
Total parking spaces 2
Property History
 39
39


