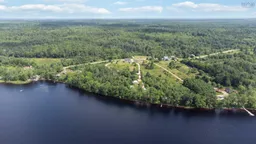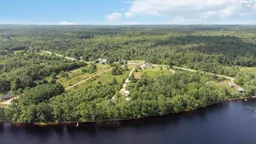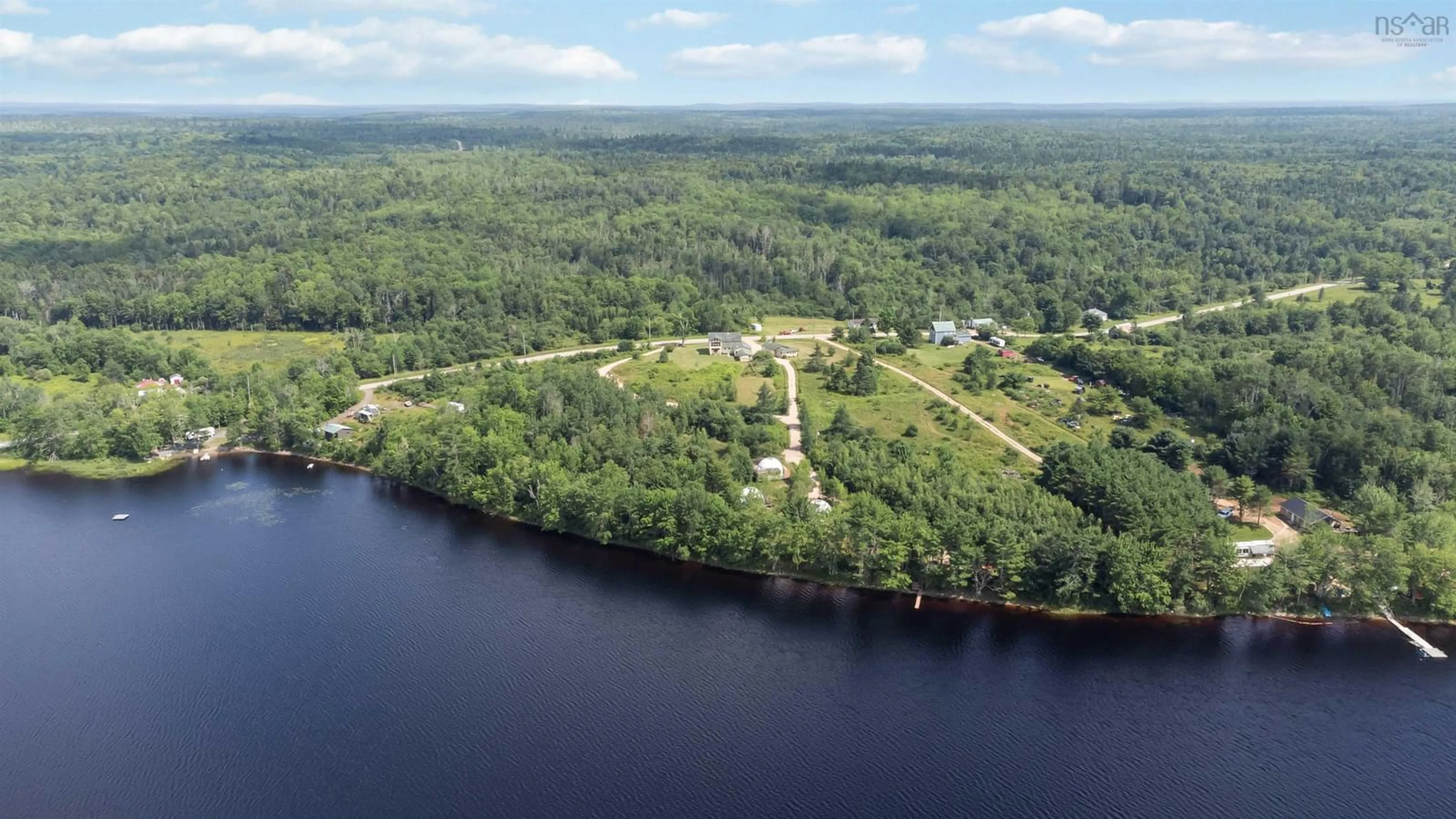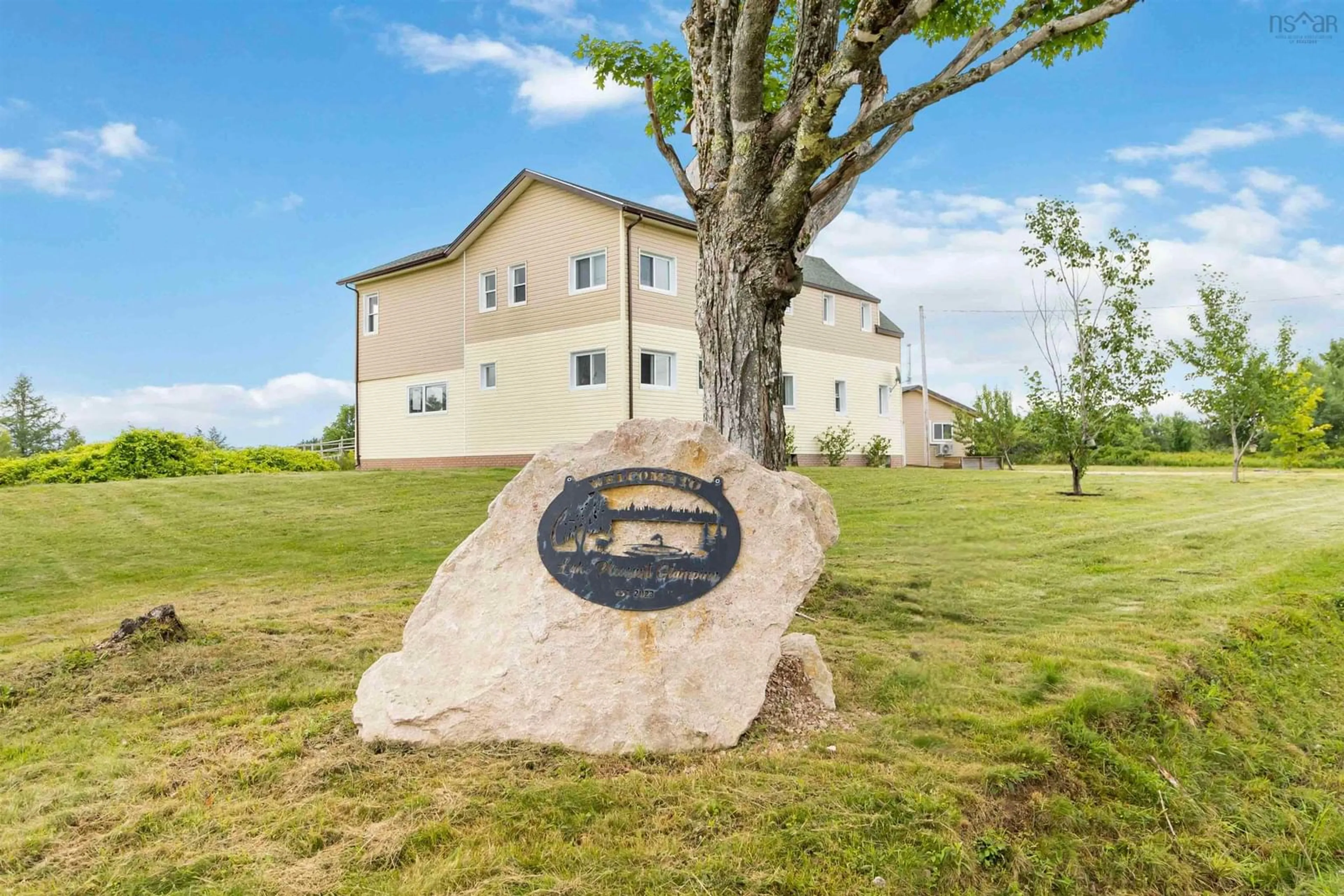644 Lake Pleasant Rd, Pleasant Lake, Nova Scotia B0S 1P0
Contact us about this property
Highlights
Estimated ValueThis is the price Wahi expects this property to sell for.
The calculation is powered by our Instant Home Value Estimate, which uses current market and property price trends to estimate your home’s value with a 90% accuracy rate.Not available
Price/Sqft$405/sqft
Est. Mortgage$4,273/mo
Tax Amount ()-
Days On Market121 days
Description
Welcome to 644 Lake Pleasant, a stunning lakeside retreat on 6.7 acres with over 370 feet of shoreline. This unique property features a beautifully renovated 3-bedroom, 2-bath home and three domes currently operating as a successful Airbnb. The main level of the home offers a great flow for your family with living and dining area with a cozy wood stove. The kitchen combines warm wood tones with stainless steel appliances, creating a classic look. The modern bathroom has dual sinks and a stand-up shower. A screened-in patio provides the perfect space to relax on warm summer nights. Upstairs, you'll find three inviting bedrooms. One features a wall of windows and a private balcony, offering a serene spot to enjoy the view. The spacious primary bedroom includes a private sitting area and a luxurious ensuite bathroom with a soaker tub. Recent renovations include updated plumbing and wiring, new windows, a ducted heat pump, and 40 solar panels on the house and garage, reducing utility costs. The property is also wired for an auxiliary generator. Nestled among the trees at the water's edge, the three 26-foot diameter domes each rest on an engineered foundation designed for a two-story building. They are fully insulated and equipped with full-sized hot water tanks, propane fireplaces, heat pumps, full baths, kitchenettes, private patios, 6-person hot tubs, BBQs and high speed internet. The domes come fully furnished, ensuring guests' comfort year-round. Enhancing the guest experience, a dock stretches into appropriately named Lake Pleasant for easy launching of canoes and kayaks, while a sauna awaits on the shore. This property seamlessly blends luxury and nature, offering an unparalleled lakeside retreat for all who visit.
Property Details
Interior
Features
Main Floor Floor
Foyer
8'10 x 12'2Dining Room
18'4 x 7'9Living Room
18'4 x 12'2Kitchen
24'7 x 19Exterior
Parking
Garage spaces 1
Garage type -
Other parking spaces 0
Total parking spaces 1
Property History
 49
49 50
50

