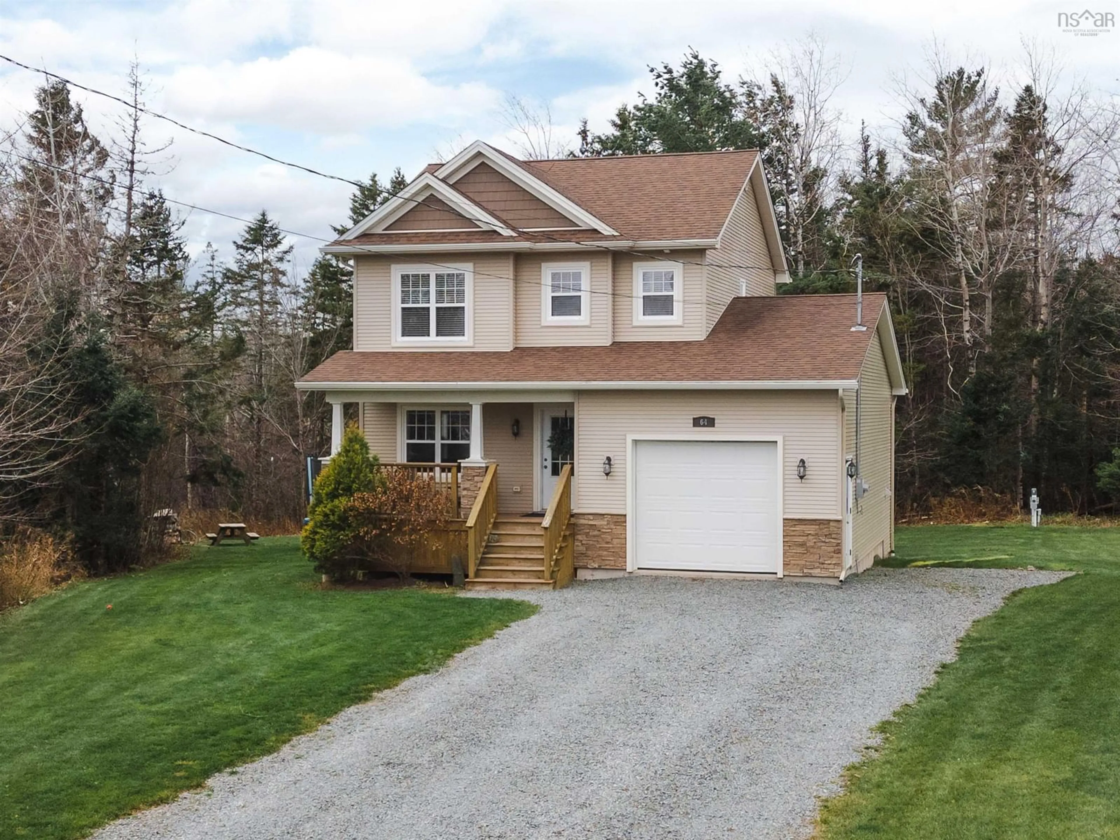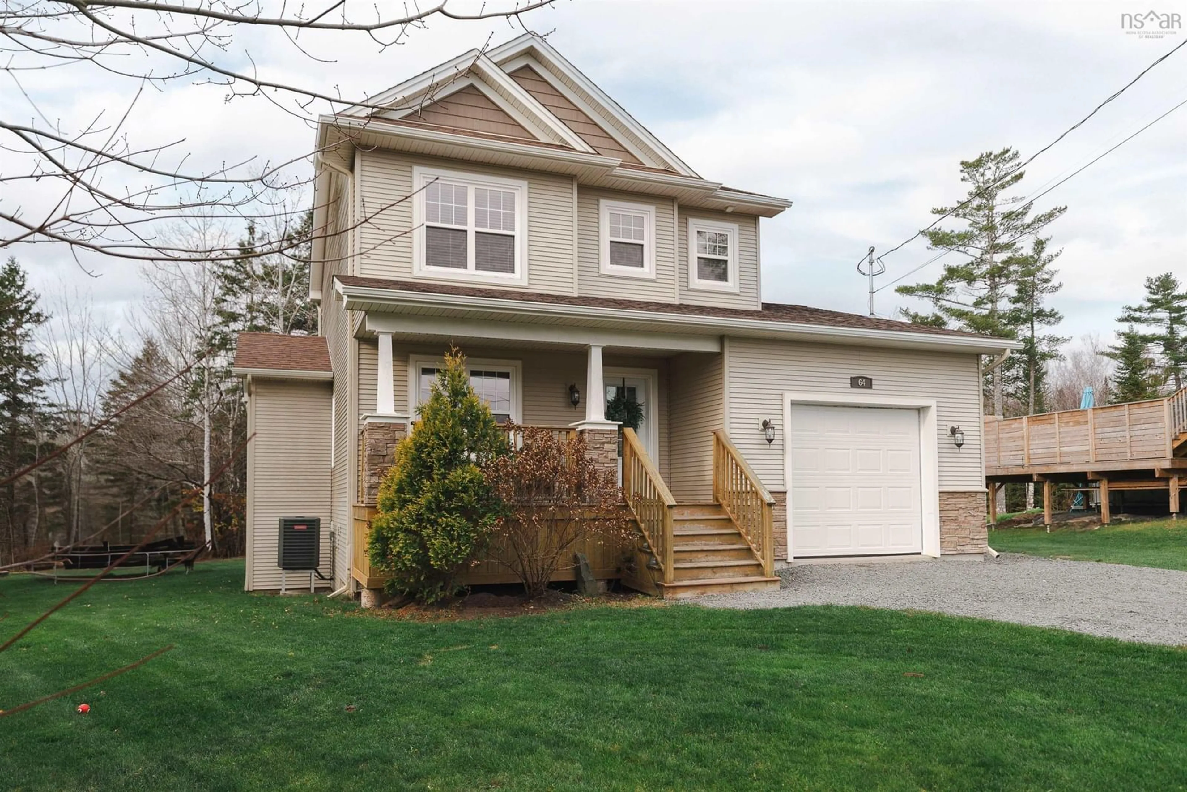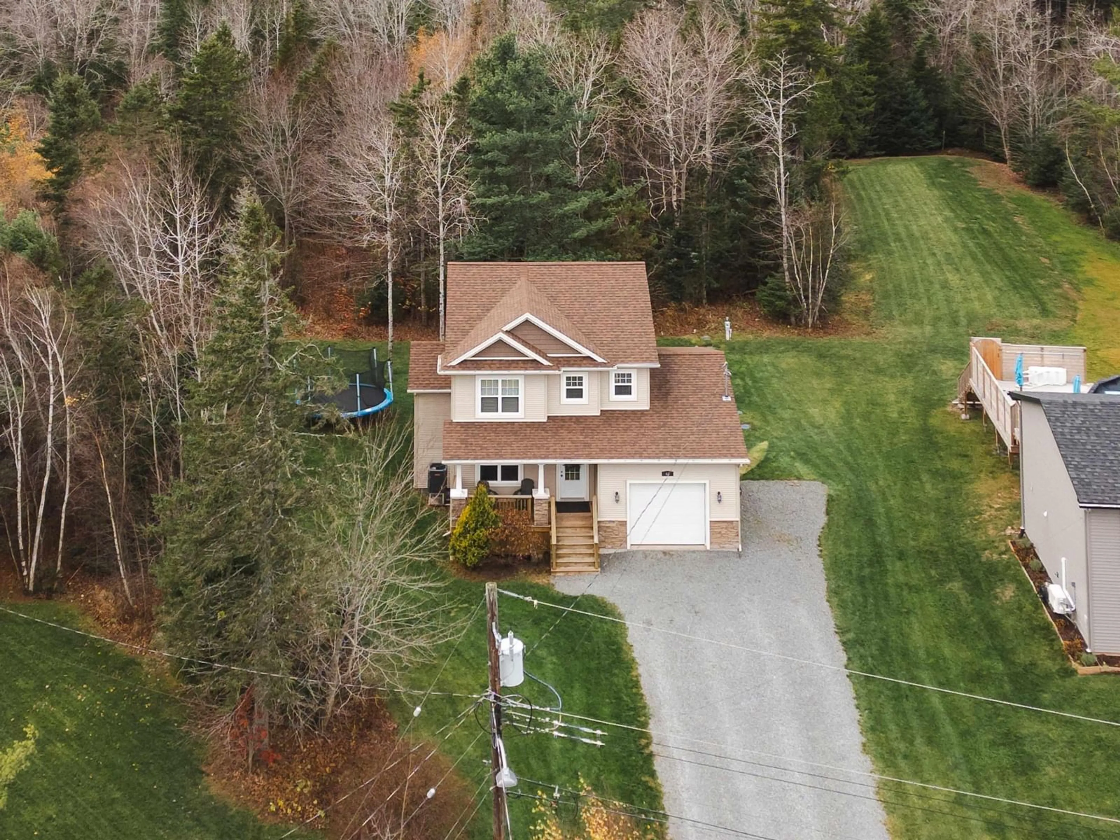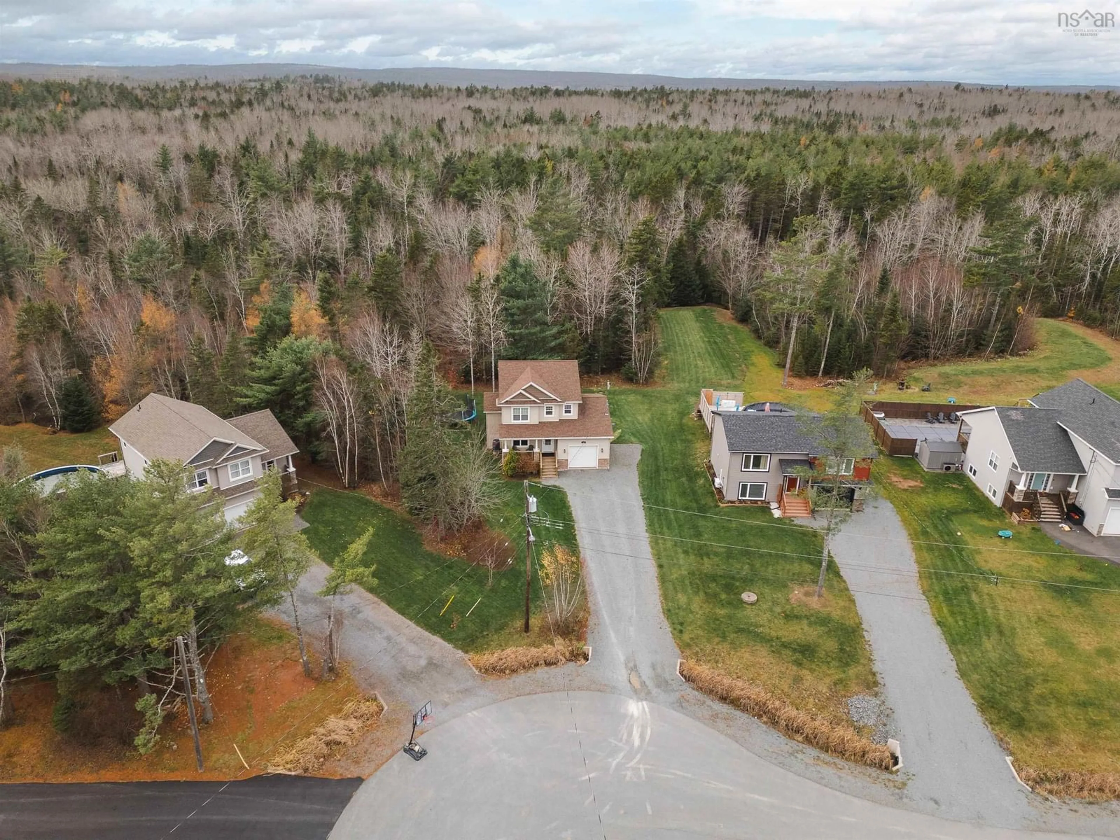64 Cranberry Crt, Enfield, Nova Scotia B2T 0L3
Contact us about this property
Highlights
Estimated ValueThis is the price Wahi expects this property to sell for.
The calculation is powered by our Instant Home Value Estimate, which uses current market and property price trends to estimate your home’s value with a 90% accuracy rate.Not available
Price/Sqft$275/sqft
Est. Mortgage$2,490/mo
Maintenance fees$75/mo
Tax Amount ()-
Days On Market6 days
Description
Welcome to 64 Cranberry Court - a well cared for 3 bedroom, 3.5 bathroom, 2 storey home situated near the end of a cul-de-sac and only steps away from a park. Nestled on a spacious and private lot, this beautiful home combines charm, functionality, and modern living. The inviting exterior features a classic covered porch with stone accents, perfect for enjoying your morning coffee while soaking in the tranquility of this quiet neighborhood. Inside, you are greeted by warm hardwood floors and a sunlit open-concept layout on the main level. The cozy living room seamlessly flows into a dining area that overlooks the lush backyard, offering the perfect space for family gatherings or entertaining guests. The kitchen, designed with both style and practicality in mind, is ready to bring out your inner chef. Upstairs, you'll find generously sized bedrooms filled with natural light, ideal for relaxation and comfort. The attached garage and ample driveway offer convenience, while the surrounding mature trees provide a peaceful sense of privacy. This home is perfect for families looking for space, serenity, and the perfect place to create lasting memories. Whether it's hosting summer barbecues on the deck or watching the kids play in the expansive yard, this property is more than a home—it’s your future. Don’t miss out on this incredible opportunity to own a home that truly has it all!
Property Details
Interior
Features
Main Floor Floor
Foyer
5.8 x 3.11Living Room
15.6 x 12.3Dining Nook
11.5 x 11Kitchen
11 x 11.2Exterior
Features
Parking
Garage spaces 1
Garage type -
Other parking spaces 0
Total parking spaces 1
Condo Details
Inclusions
Property History
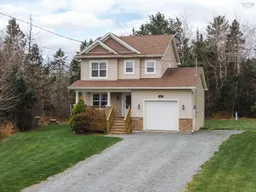 50
50
