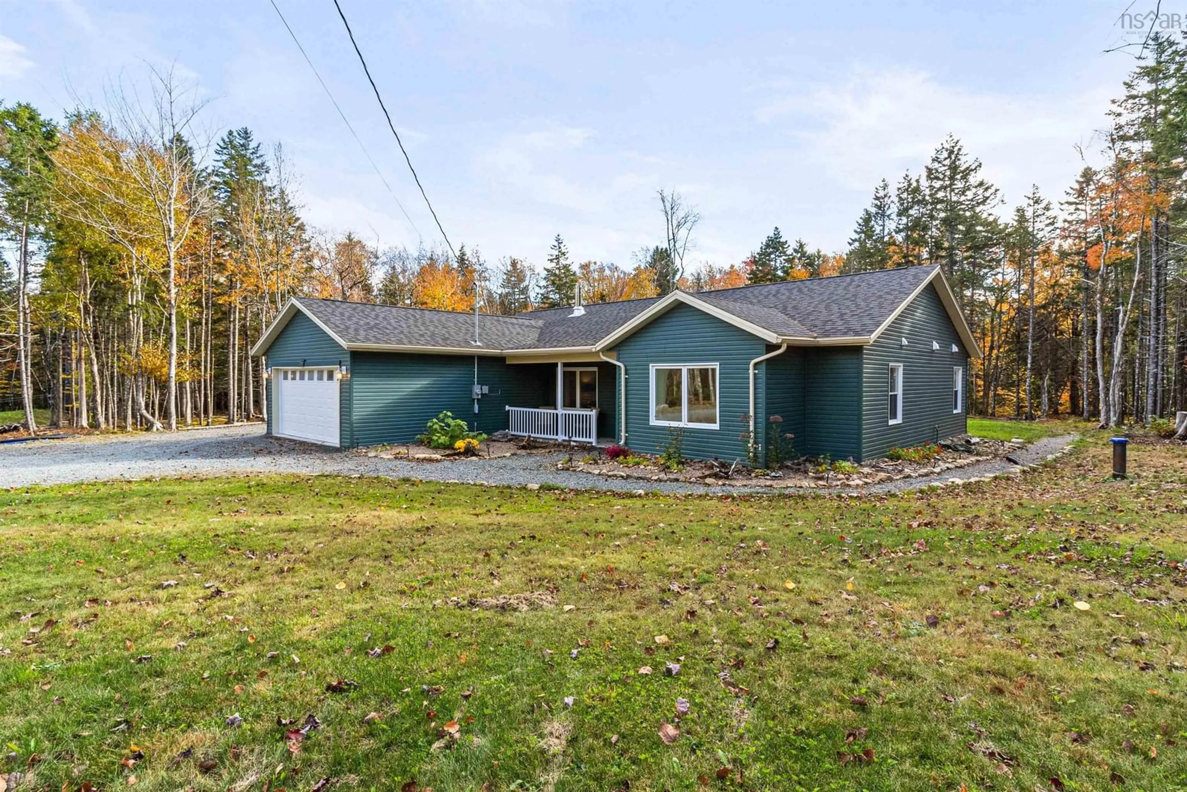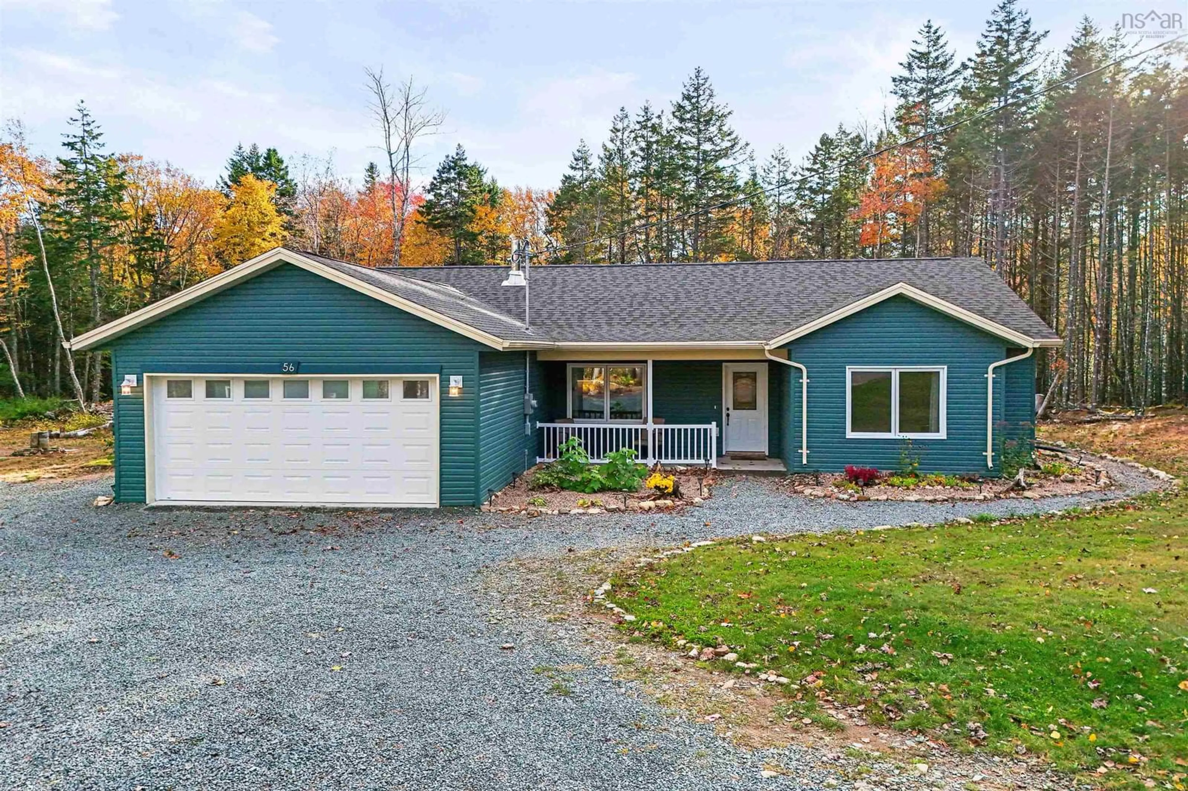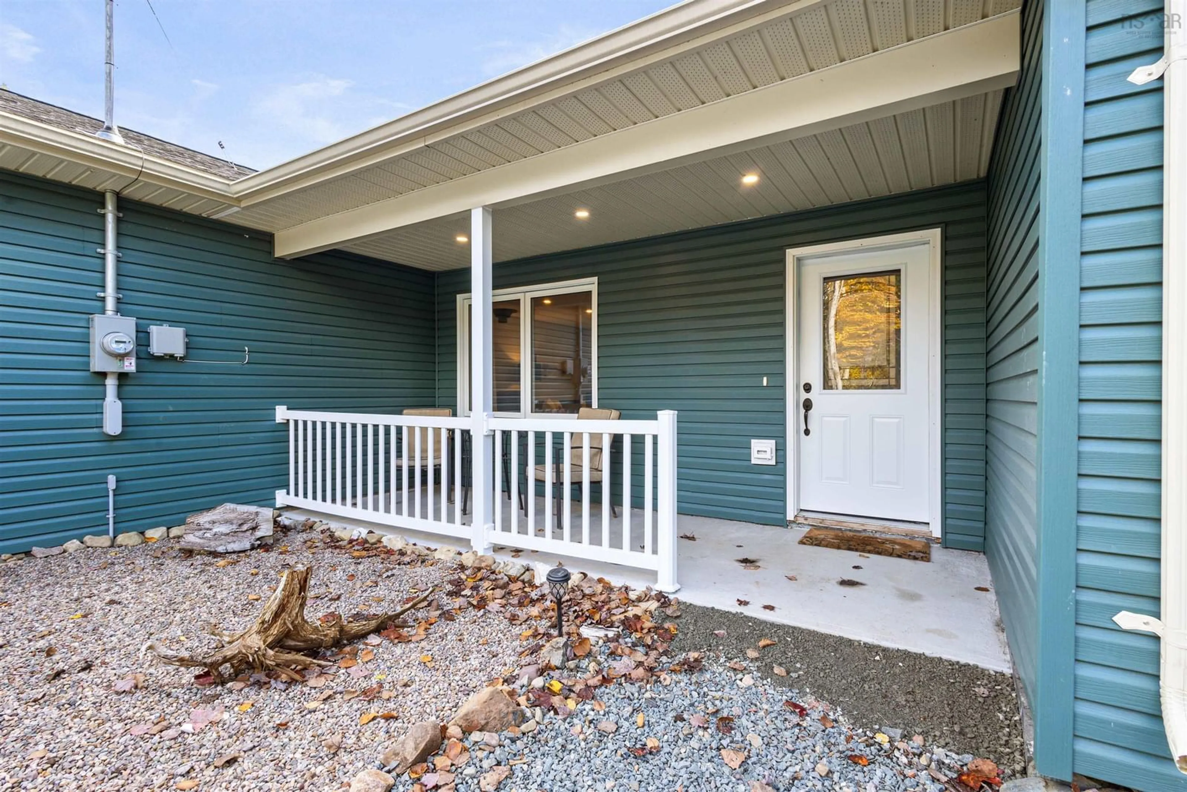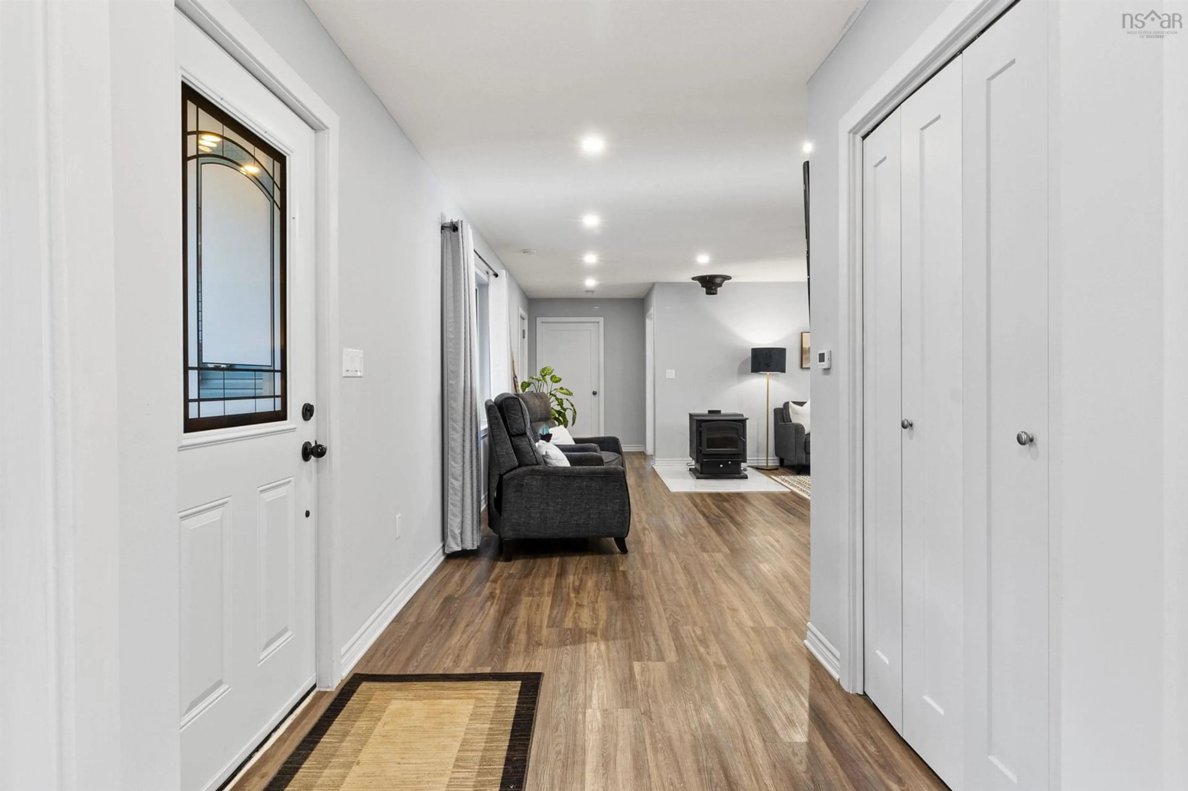56 Douglaswood Drive, Lakelands, Nova Scotia B0N 1Z0
Contact us about this property
Highlights
Estimated ValueThis is the price Wahi expects this property to sell for.
The calculation is powered by our Instant Home Value Estimate, which uses current market and property price trends to estimate your home’s value with a 90% accuracy rate.Not available
Price/Sqft$356/sqft
Est. Mortgage$2,448/mo
Tax Amount ()-
Days On Market132 days
Description
OPEN HOUSE CANCELLED. Discover the charm of one-level living just 20 minutes from Sackville in the vibrant community of Lakelands. Introducing, for the first time, the beautifully designed 56 Douglaswood Drive, a 2-year-old Bungalow that perfectly blends comfort and style. This picturesque property is situated on over an acre of professionally landscaped land, backing onto a serene forest with a tranquil brook meandering through, offering privacy and a peaceful atmosphere. The home itself is a bungalow on a slab, featuring in-floor heating throughout, ensuring warmth and comfort year-round. The spacious interior includes three well-appointed bedrooms, with the primary bedroom offering a private ensuite. A dedicated office space makes this home ideal for remote work or quiet study. In addition, you'll find both a two car garage, a long driveway and a shed, providing ample storage and parking for any type of vehicle (ATV's, Boats, Work Vehicles.. Bring all the toys!). Located in a thriving neighbourhood known for its beautiful new construction homes and community access to Piggott Lake, this property promises not only a serene lifestyle but also a great return on investment. With a quick 20-minute commute to Sackville and 30 minutes to Burnside, 56 Douglaswood Drive offers the perfect blend of peaceful country living with easy access to the city. This is a rare opportunity to own a 2 year old beautiful home in an idyllic setting! Note: The Generator, living room couch & appliances are all included.
Property Details
Interior
Features
Main Floor Floor
Ensuite Bath 1
9'5 x 8'11Living Room
18' x 17'9Dining Room
15'11 x 6'9Kitchen
9'6 x 17'9Exterior
Parking
Garage spaces 2
Garage type -
Other parking spaces 0
Total parking spaces 2
Property History
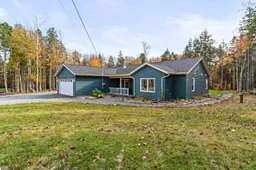 40
40
