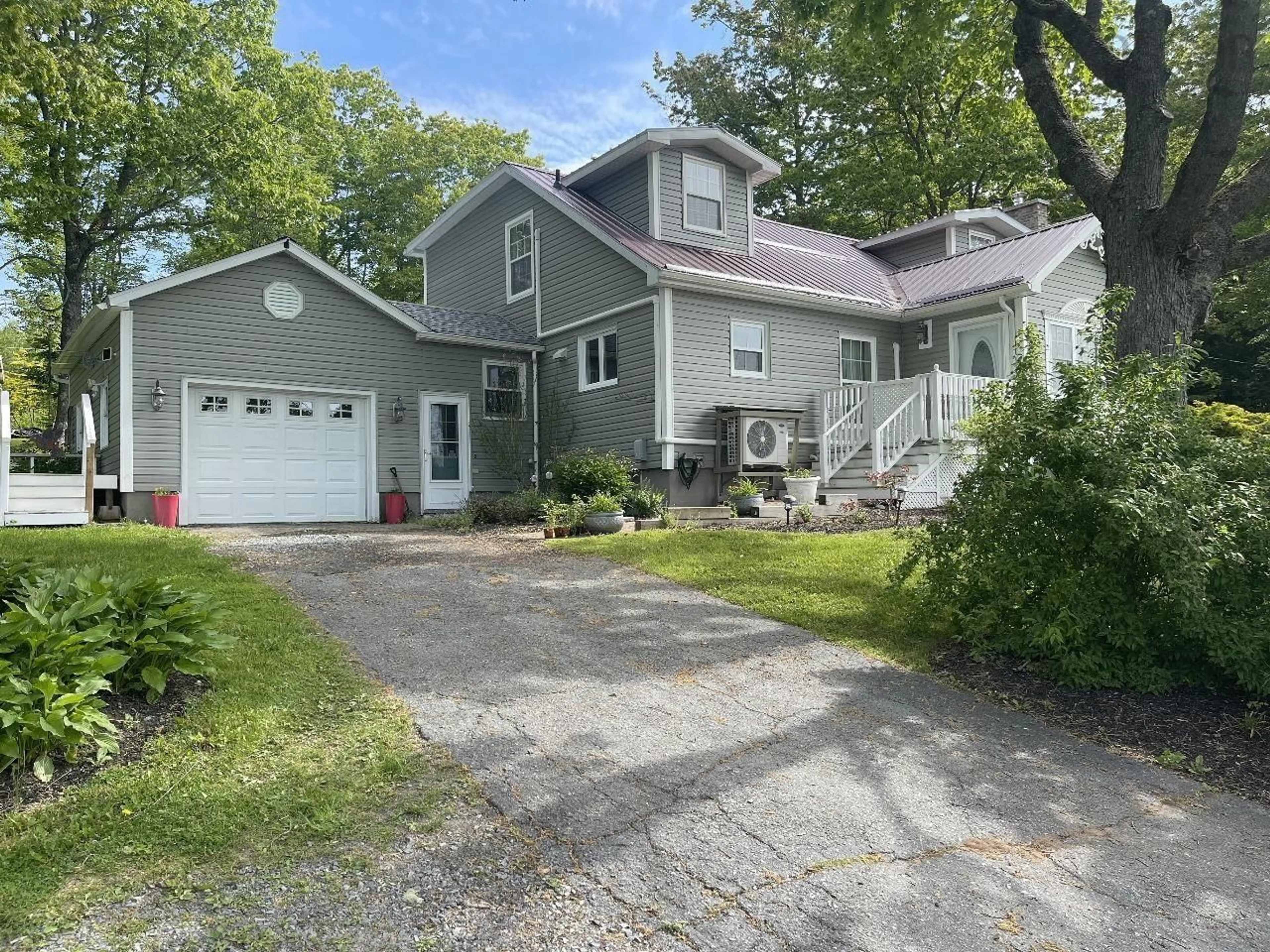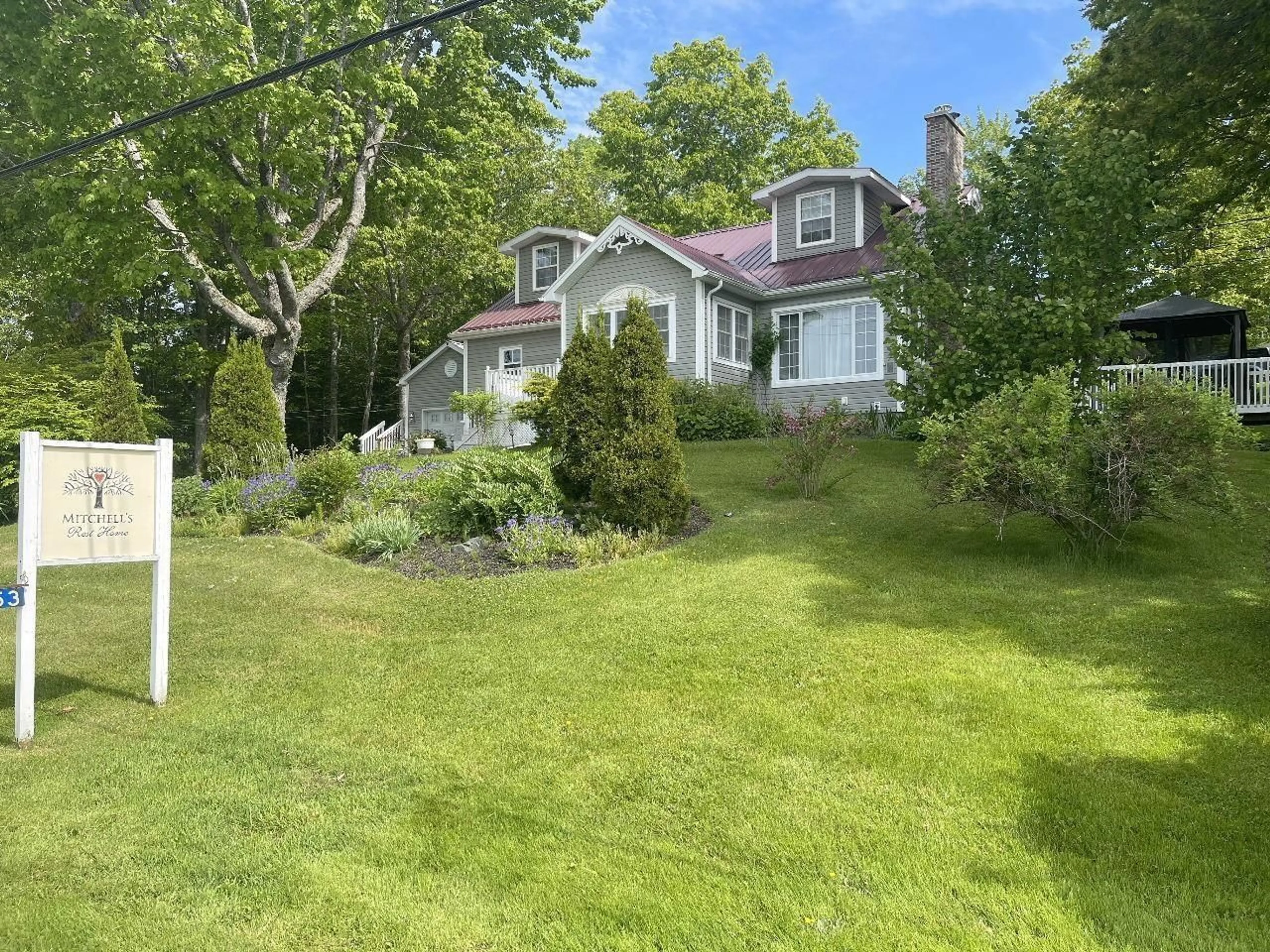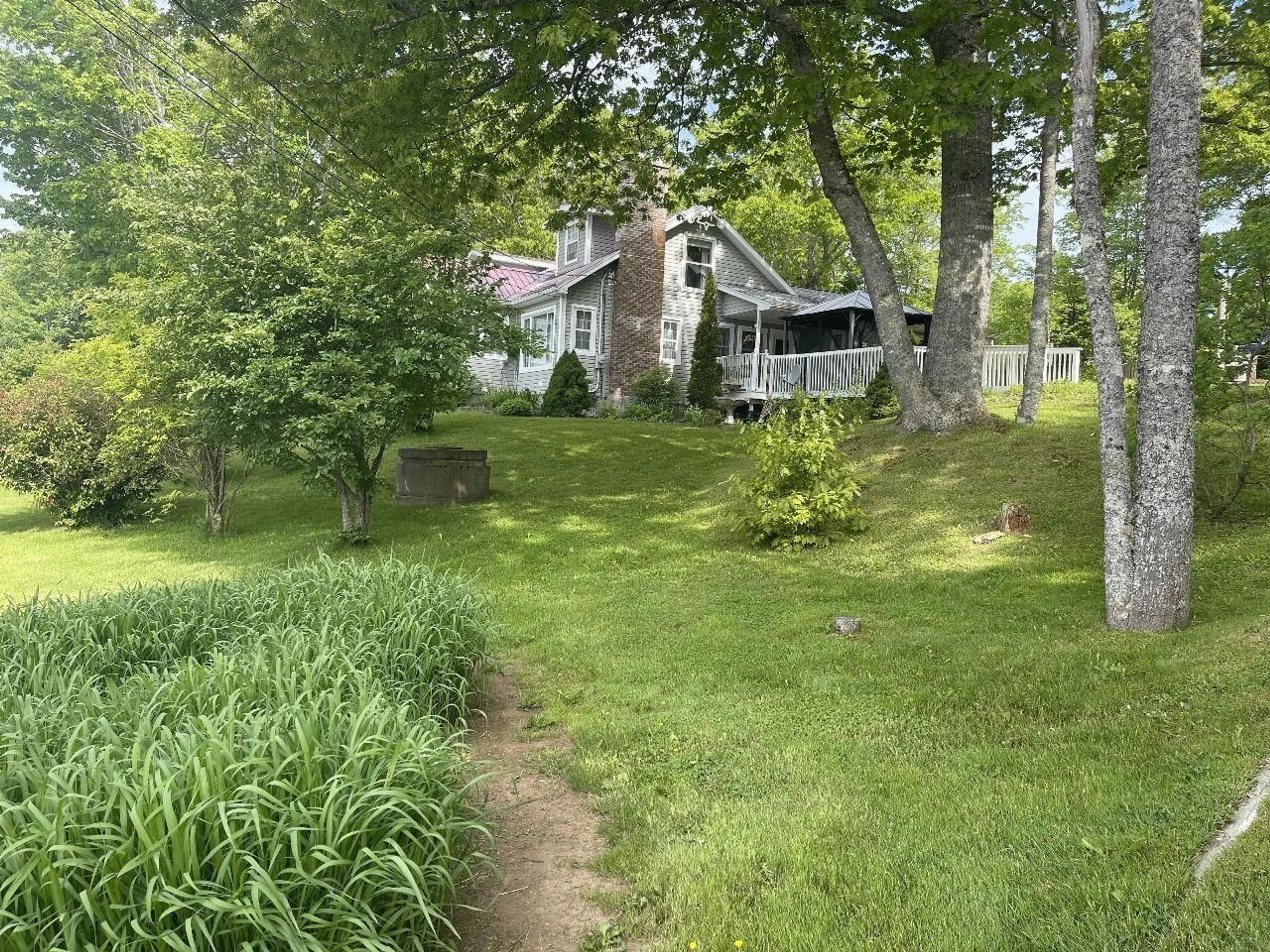5153 14 Hwy, Upper Nine Mile River, Nova Scotia B2S 3A7
Contact us about this property
Highlights
Estimated ValueThis is the price Wahi expects this property to sell for.
The calculation is powered by our Instant Home Value Estimate, which uses current market and property price trends to estimate your home’s value with a 90% accuracy rate.$547,000*
Price/Sqft$201/sqft
Days On Market261 days
Est. Mortgage$2,405/mth
Tax Amount ()-
Description
Located in a country setting with a beautiful manicured 1.3 acre lot, with matured gardens, greenhouse and a fish pond, sits one of a kind home with 2785 square feet, containing 5 bedrooms and two full bathrooms. This property will be subdivided from the other property at time of sale. Just a 15 minute drive to shops and stores in Elmsdale and Enfield and just 35 minutes to HRM. The house and property have been well maintained throughout the years. Boasting lots of space for a large family or even to use as a two family home, consisting of a separate, private living area. The house has lots of storage with two walk-in pantries and a large walk-in refrigerator. There is a large area, 30 x 15, now used as a workshop in the basement, attached single car garage with attic storage above. The home has many upgrades, such as, new septic in 2023, and for safety, a fire sprinkler system and an installed generator panel for power outages. No matter what the summer day brings, enjoy the tranquil area outside that houses a pool and private deck and a fenced in dog run. For more than 20 years, it has been, and still is, housing an owner-occupied, Dept. of Health & Wellness long term care facility with 3 beds, subject to DHW approval can be licensed. There is ample equipment and furnishings to perform the daily activities of operating a Residential Care Facility that are included, if you decide to go that route. Come have a look, you will not be disappointed.
Property Details
Interior
Features
Main Floor Floor
Family Room
14 x 10.5Dining Room
11.2 x 8.8Living Room
17.5 x 12.2Bath 1
Exterior
Parking
Garage spaces 1
Garage type -
Other parking spaces 2
Total parking spaces 3
Property History
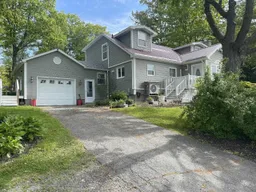 39
39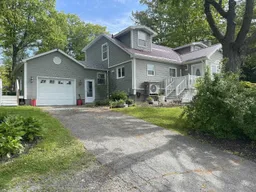 31
31
