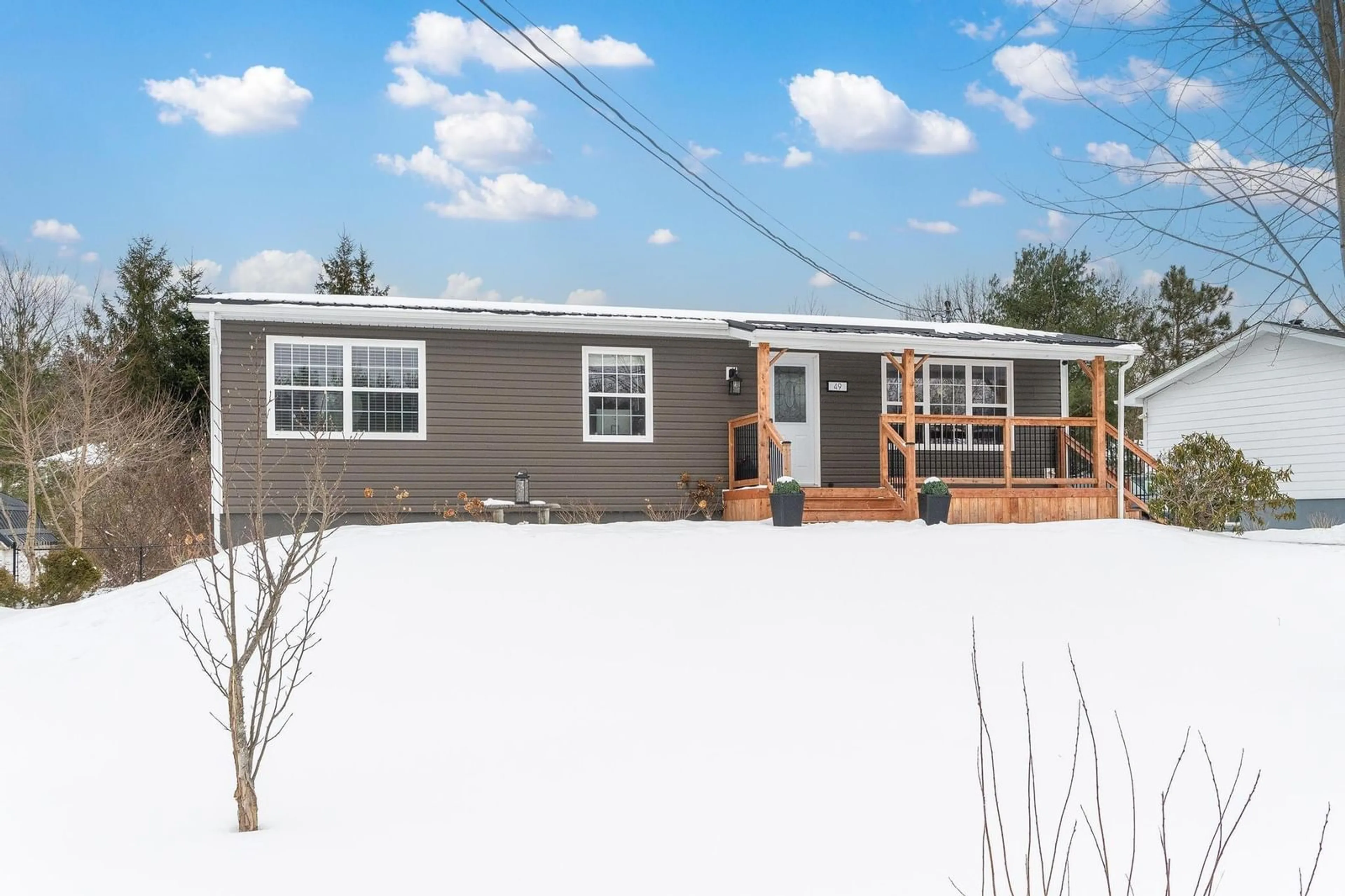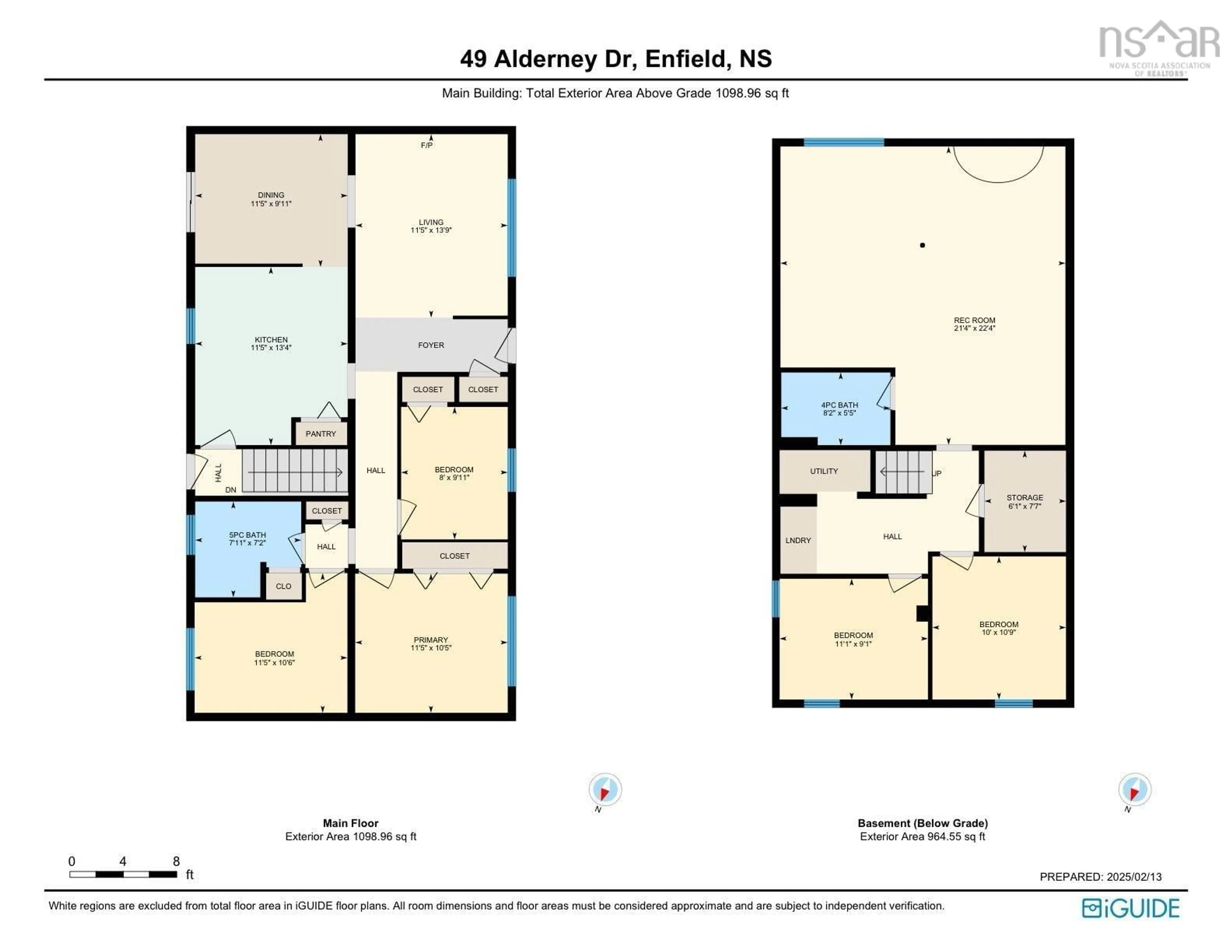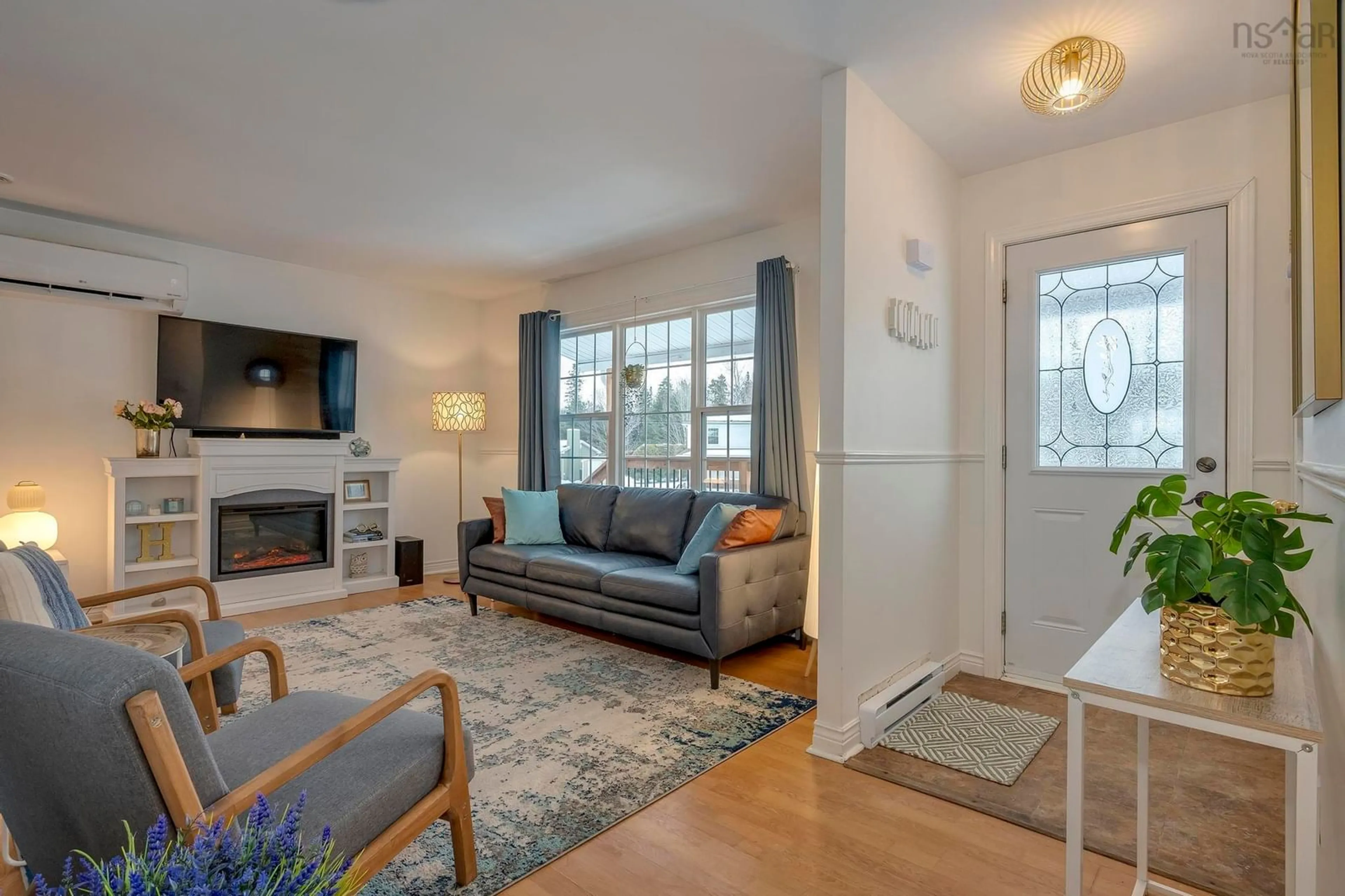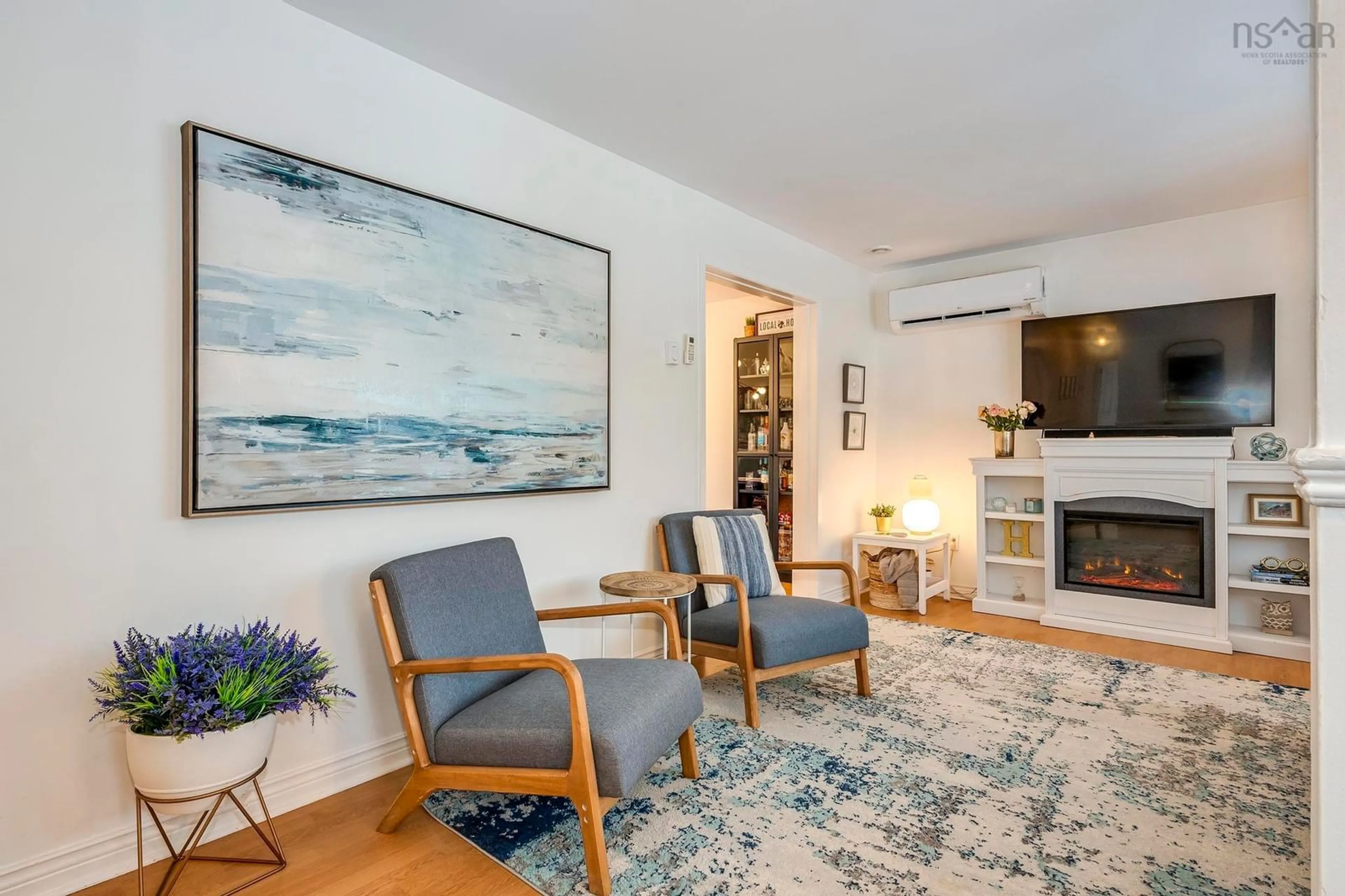49 Alderney Dr, Enfield, Nova Scotia B2T 1J8
Contact us about this property
Highlights
Estimated ValueThis is the price Wahi expects this property to sell for.
The calculation is powered by our Instant Home Value Estimate, which uses current market and property price trends to estimate your home’s value with a 90% accuracy rate.Not available
Price/Sqft$242/sqft
Est. Mortgage$2,147/mo
Tax Amount ()-
Days On Market8 days
Description
Welcome to 49 Alderney Drive in Enfield! Discover the perfect blend of comfort and modern airy brightness in this stunning bungalow, ideally situated in the heart of Enfield. This charming home boasts five spacious legal bedrooms and two beautifully appointed bathrooms, making it an ideal choice for families or those seeking extra room for guests, or even transform the lower level to a secondary suite in your home. Step inside to find a bright and surprisingly spacious floor plan highlighted by numerous impressive upgrades. The exterior showcases rich dark siding with silverboard exterior insulation, ensuring energy efficiency and a sleek appearance. All windows and doors have been upgraded, flooding the home with natural light. The property features a metal roof, providing worry-free protection against the elements. Newer front and back decks invite you to relax and enjoy the serenity of your large, fenced backyard – the perfect space for kids or pets to play safely. The front deck offers an inviting entryway for guests and makes the curb appeal so warm and inviting. Parking is made easy with two paved driveways. Inside, you’ll appreciate the upgrades, including comprehensive plumbing updates with all copper pipes replaced by durable PEX piping. There is also a brand new washer and dryer, as well as a new 60 gallon hot water tank. The blown-in attic insulation ensures both comfort and energy efficiency throughout the seasons. This home is equipped with four heat pumps and an HRV air exchanger, providing optimal climate control for year-round comfort. The newly renovated basement will be completed by the end of February, and adds even more value. Complete with a large family room, storage room, two bedrooms, laundry and a bathroom accommodating guests or extended family needs. There is also new carpet being installed on the basement stairs. With everything you could want, this house truly Feels Like Home!
Property Details
Interior
Features
Main Floor Floor
Living Room
11'5 x 13'9Bath 1
7'11 x 7'2Dining Room
11'5 x 9'11Kitchen
11'5 x 13'4Exterior
Parking
Garage spaces -
Garage type -
Total parking spaces 2
Property History
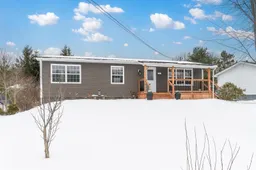 33
33
