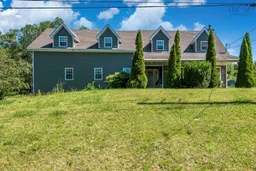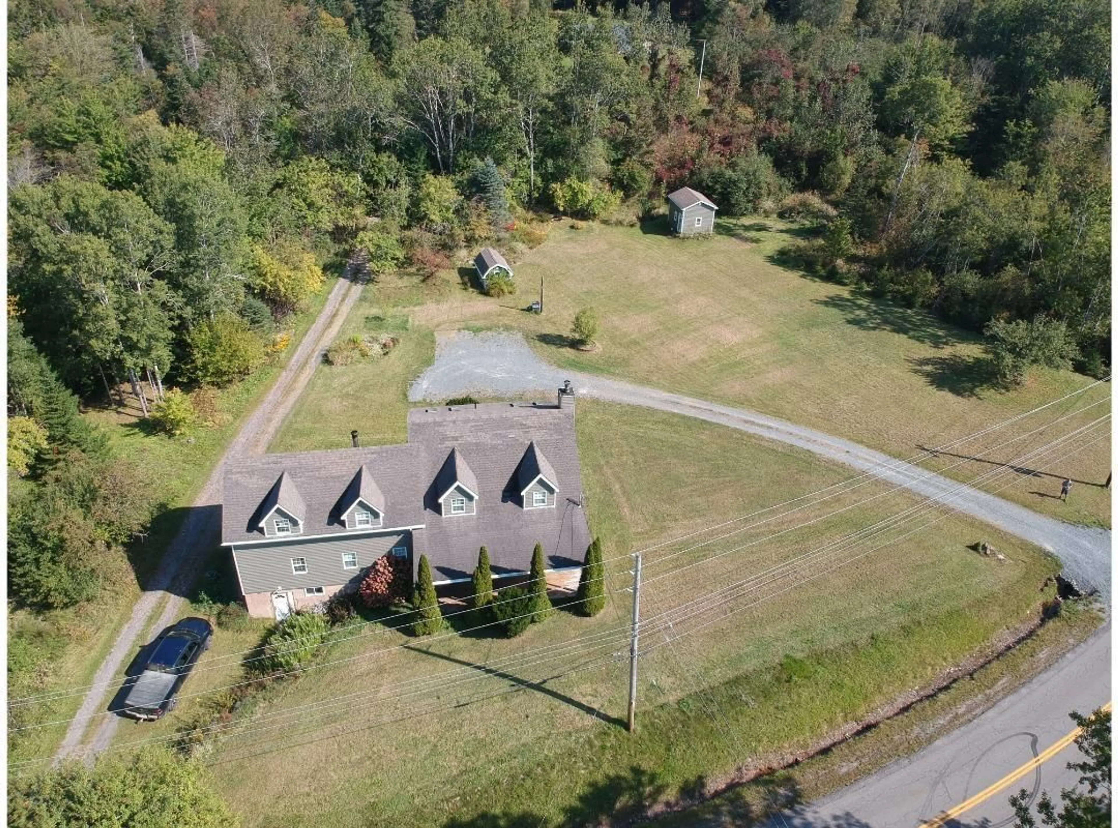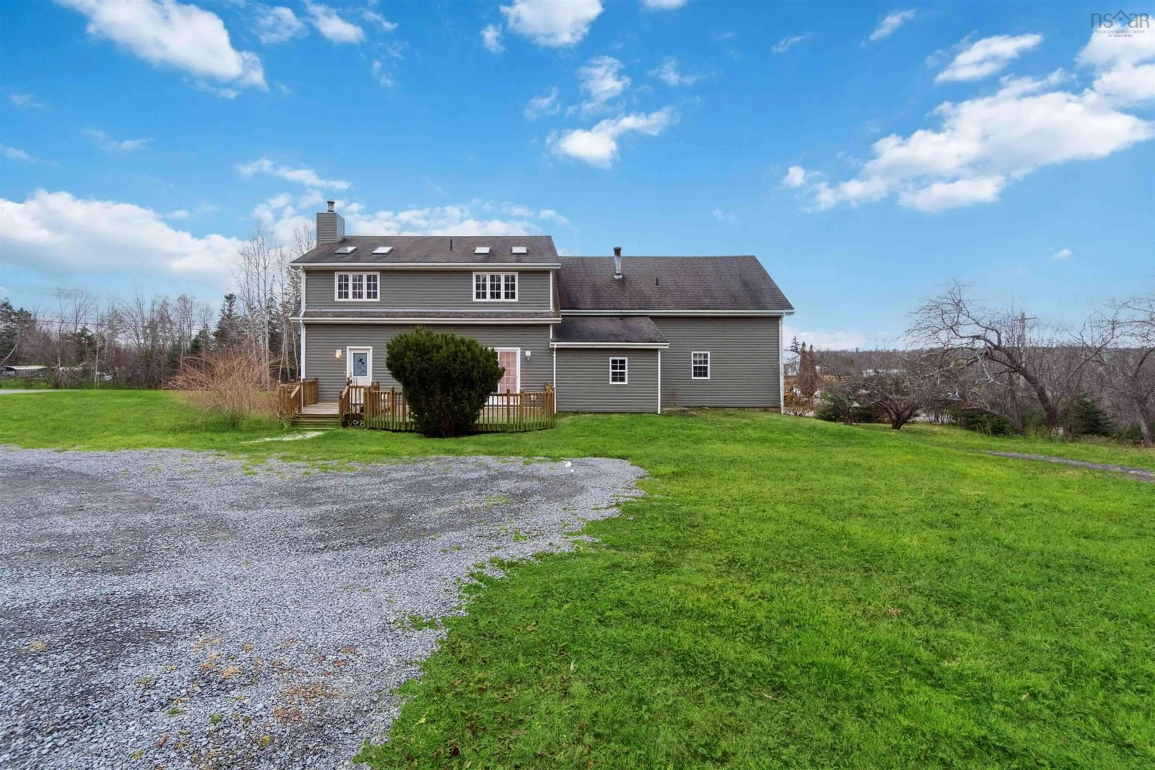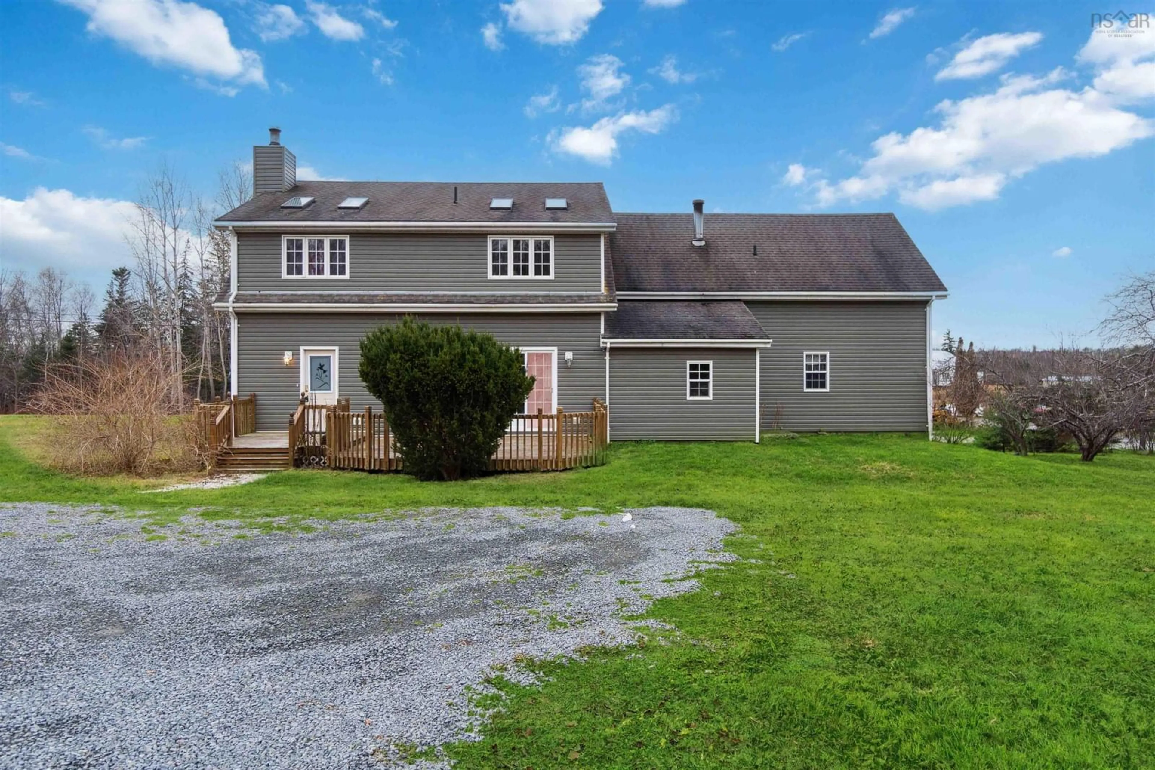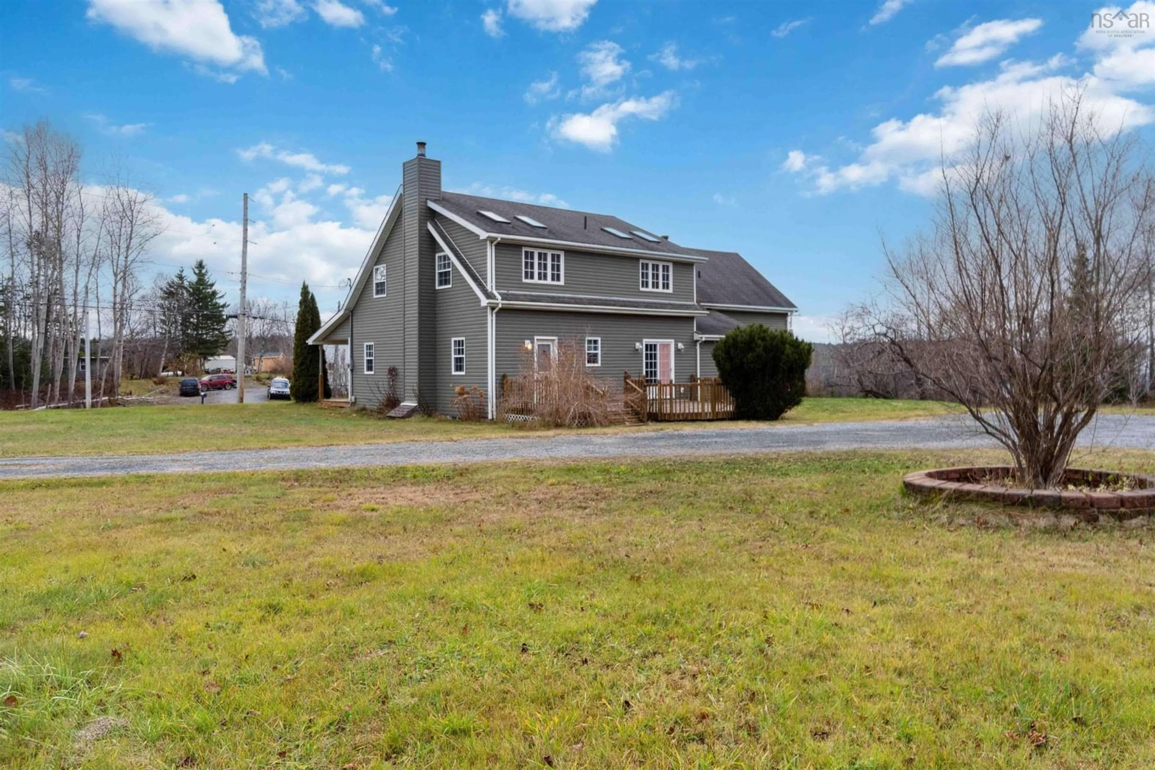4146 Walton Woods Rd, Walton, Nova Scotia B0N 2R0
Contact us about this property
Highlights
Estimated ValueThis is the price Wahi expects this property to sell for.
The calculation is powered by our Instant Home Value Estimate, which uses current market and property price trends to estimate your home’s value with a 90% accuracy rate.Not available
Price/Sqft$122/sqft
Est. Mortgage$1,503/mo
Tax Amount ()-
Days On Market53 days
Description
This 5 bedroom home is the perfect place for a growing family! Containing over 2800 square feet of living space this home has two spacious living rooms, one having a wood stove perfect for the winter months. Also on the main floor is an office, den, full bath and laundry. This home has beautiful wood and laminate flooring. There are two sets of stairs, one on the newer side of the home leading to three bedrooms and a large bathroom complete with a soaker jet tub. The stairs by the kitchen lead to two more large bedrooms. The basement is unfinished containing a wood furnace, air exchanger, two hundred amp breaker panels laundry tub and has a walkout to the front yard. Outside you will find two sheds, one being 12x6 and the other 16x12. The bigger building would be a perfect studio or place for your kids to play. Located in Walton this home is just minutes to the historic lighthouse, Burntcoat Head Park, and amazing sea bass fishing. With a few minor cosmetic finishes make this home your own. Sellers are replacing all roof shingles prior to close.
Property Details
Interior
Features
Main Floor Floor
Living Room
20 x 29Foyer
14.7 x 9.3Dining Room
15.5 x 14.3Living Room
25.5 x 15Exterior
Features
Property History
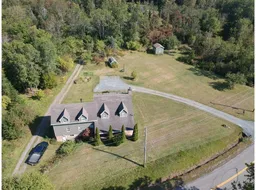 49
49