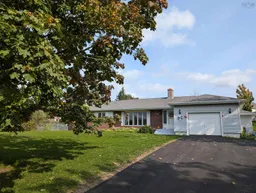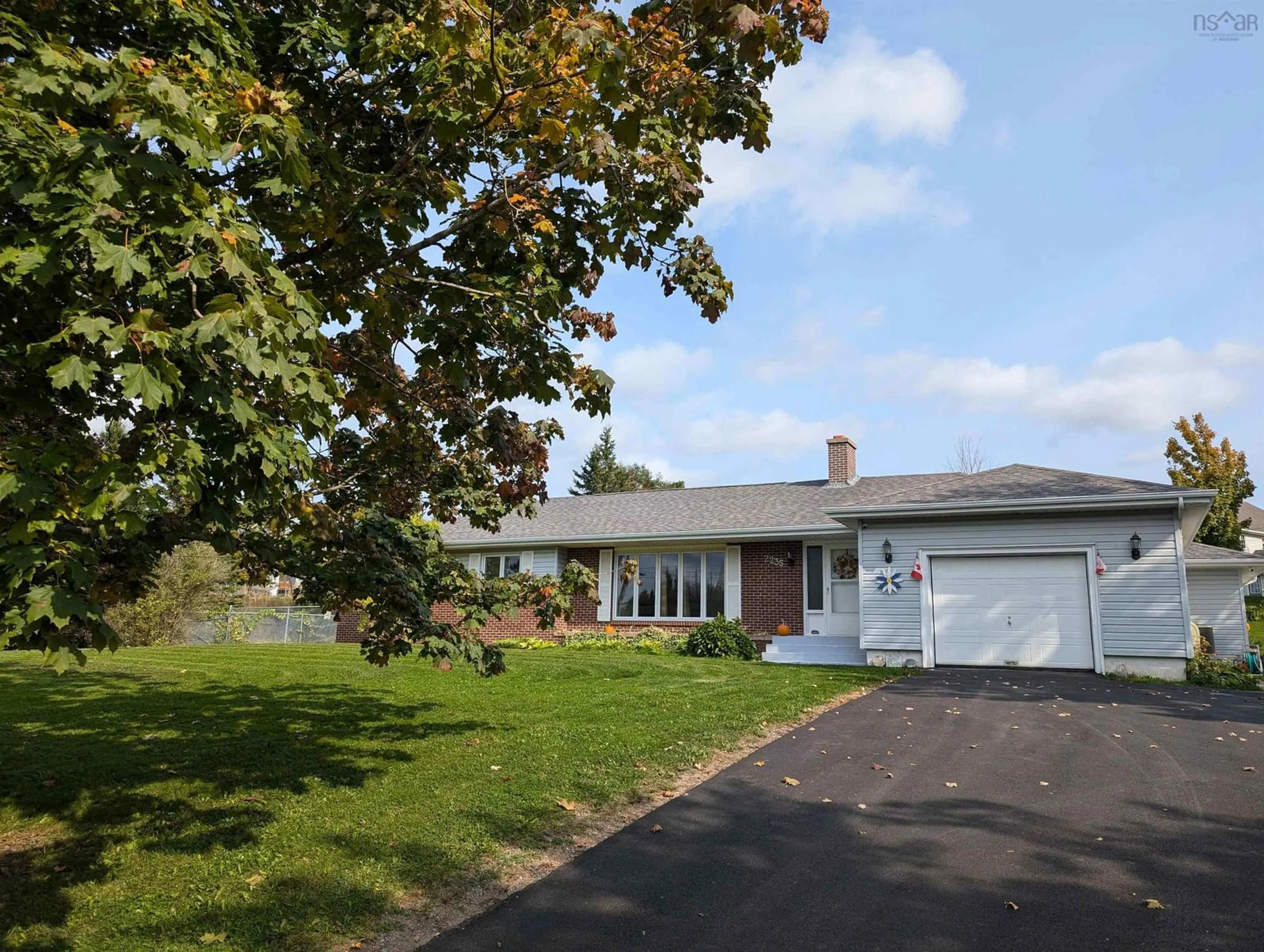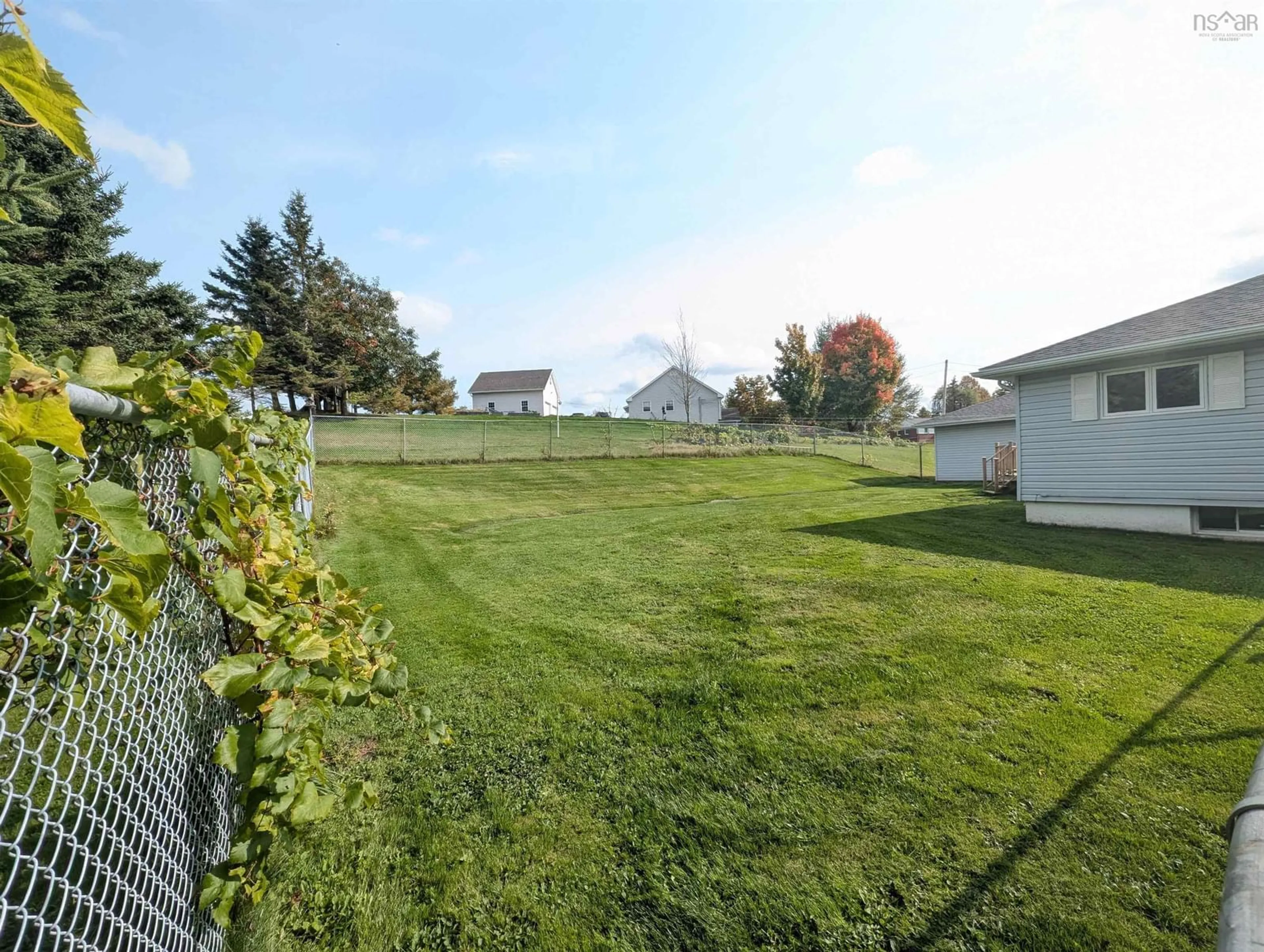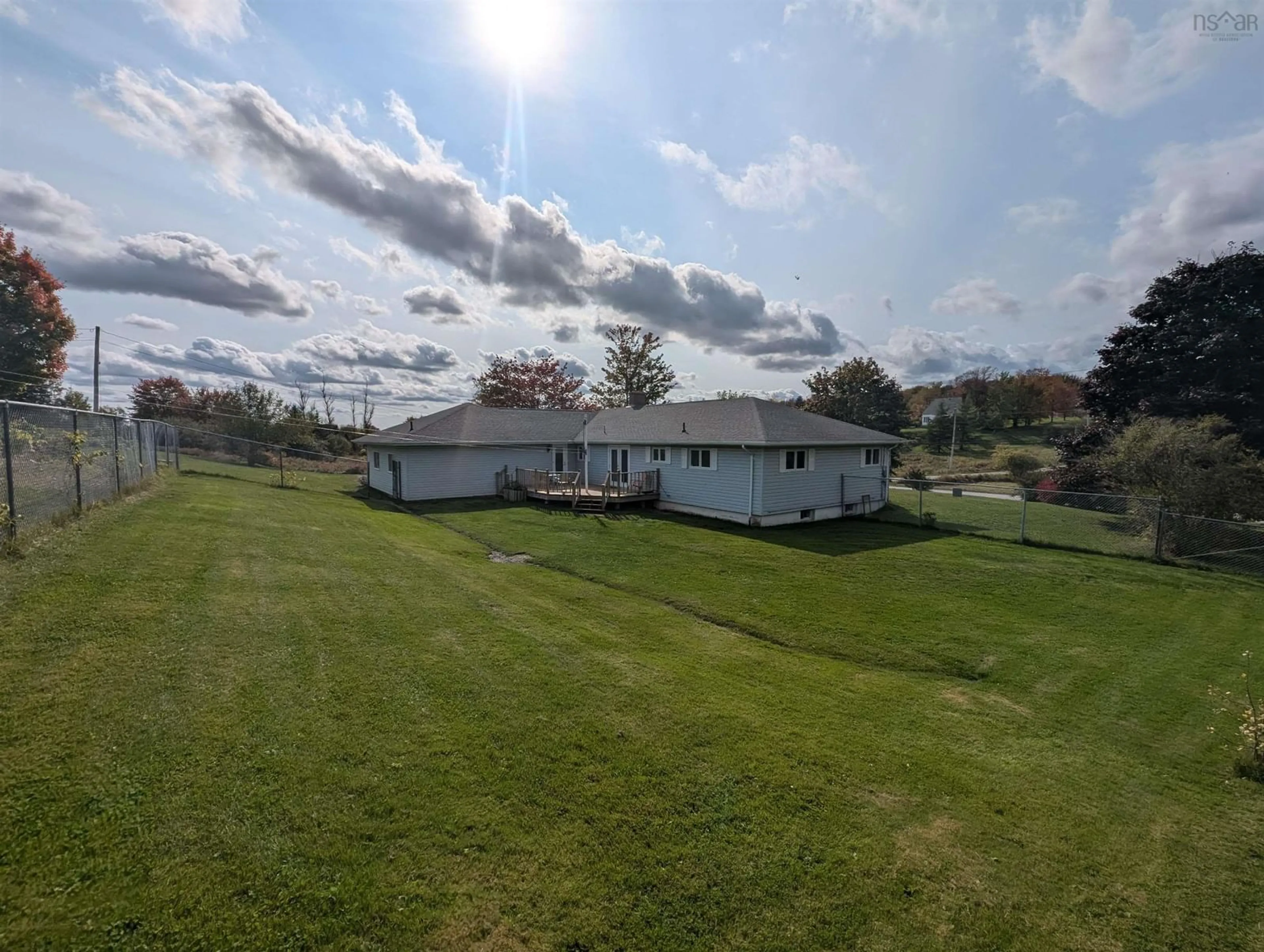2235 Highway 2, Milford, Nova Scotia B0N 1Y0
Contact us about this property
Highlights
Estimated ValueThis is the price Wahi expects this property to sell for.
The calculation is powered by our Instant Home Value Estimate, which uses current market and property price trends to estimate your home’s value with a 90% accuracy rate.Not available
Price/Sqft$158/sqft
Est. Mortgage$2,362/mo
Tax Amount ()-
Days On Market51 days
Description
A unique chance to own a great home on a 30k sq ft lot, fenced in backyard, and a legal attached apartment unit while still offering a full garage! This beautifully maintained four bedroom (with three dens/offices), two and a half bathrooms home is ready for new owners. The main home has a newly paved interlocking driveway leading to an updated and refloored attached garage, while the apartment has its own separate driveway on the side of the building with its own entrance. In the backyard a metal fence gives you peace of mind for pets, kids and rowdy friends safety while the deck overlooks grape vines and blueberry bushes. The home offers one floor living, with all main bedrooms, laundry and bathrooms on the main floor but still has the whole downstairs for play, storage, guests, offices and a cold room. A ducted heat pump (installed 2022) offers heating and A/C throughout the whole house with a regularly serviced forced air furnace as back up, featuring a new 2024 oil tank. The newly installed HRV (2024) makes sure your air stays fresh without having to sacrifice energy efficiency. All of this and more as well as a beautiful legal apartment that can be rented or split the home costs with family or friends.
Property Details
Interior
Features
Main Floor Floor
Primary Bedroom
12.8 x 15.5Bedroom
12.8 x 11.5Bath 2
Living Room
20.11 x 13.7Exterior
Parking
Garage spaces 1.5
Garage type -
Other parking spaces 0
Total parking spaces 1.5
Property History
 32
32


