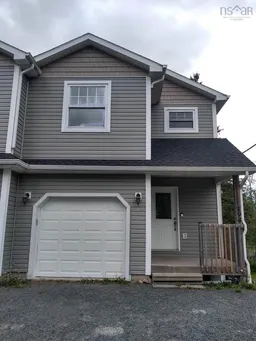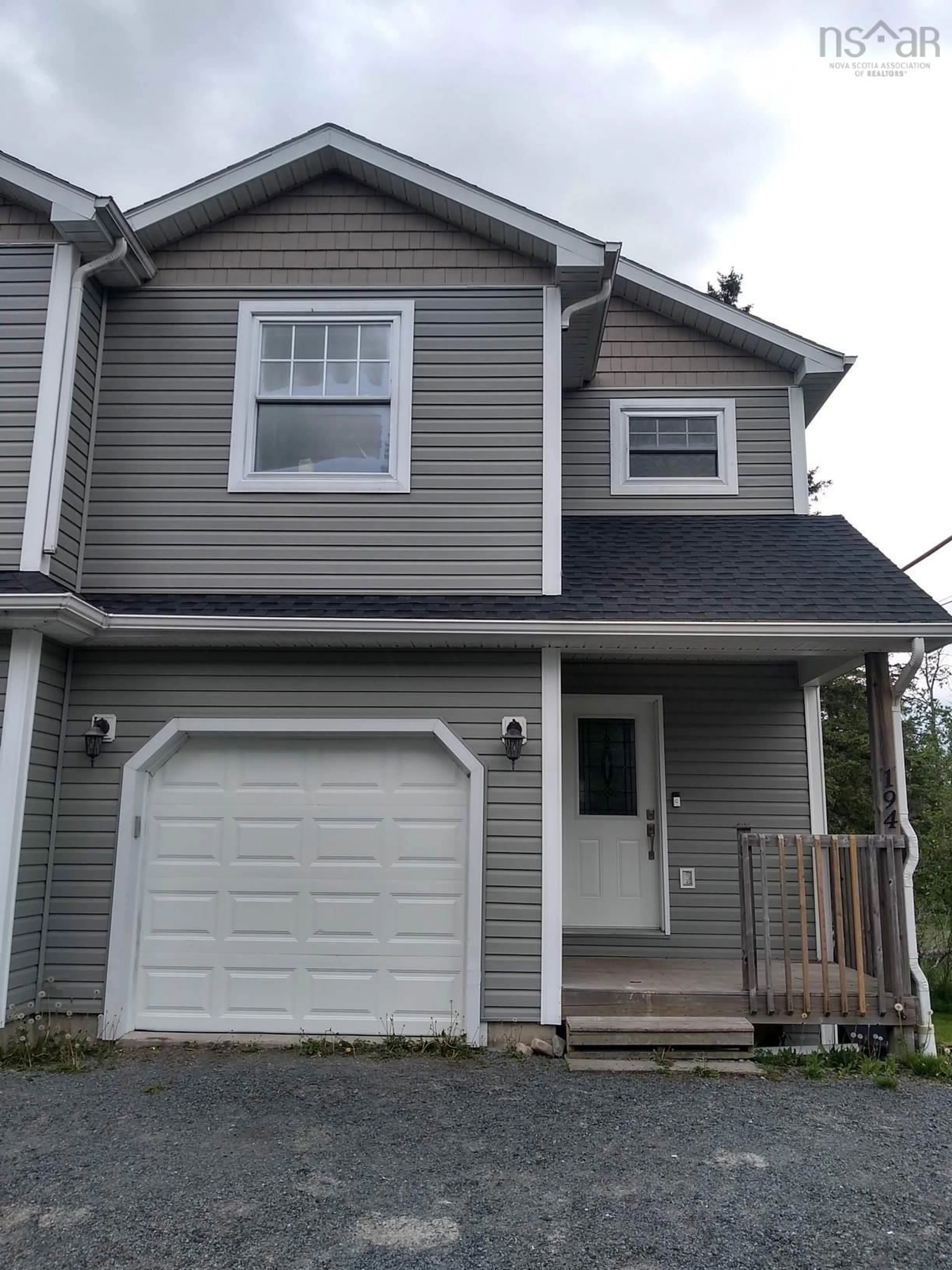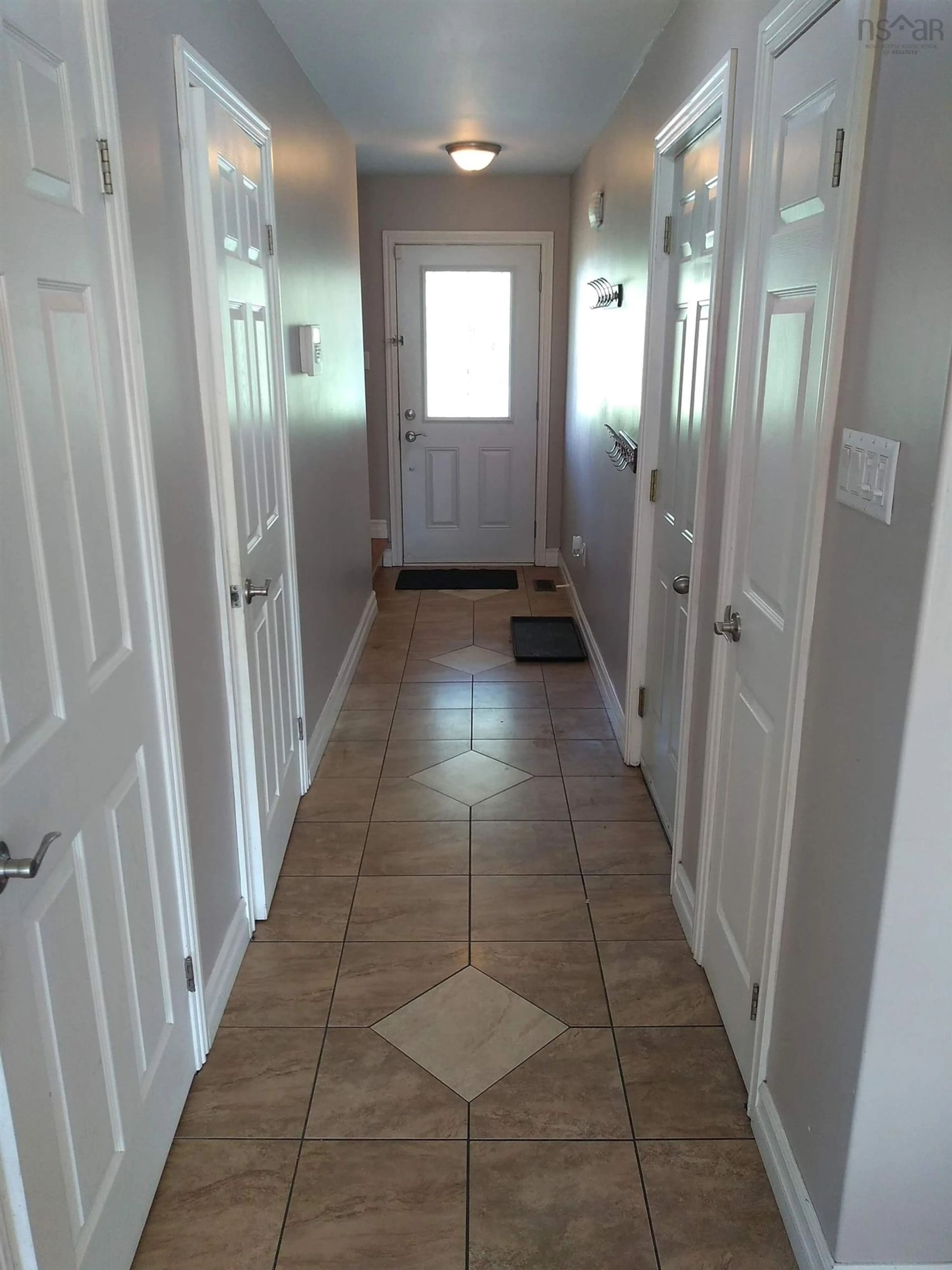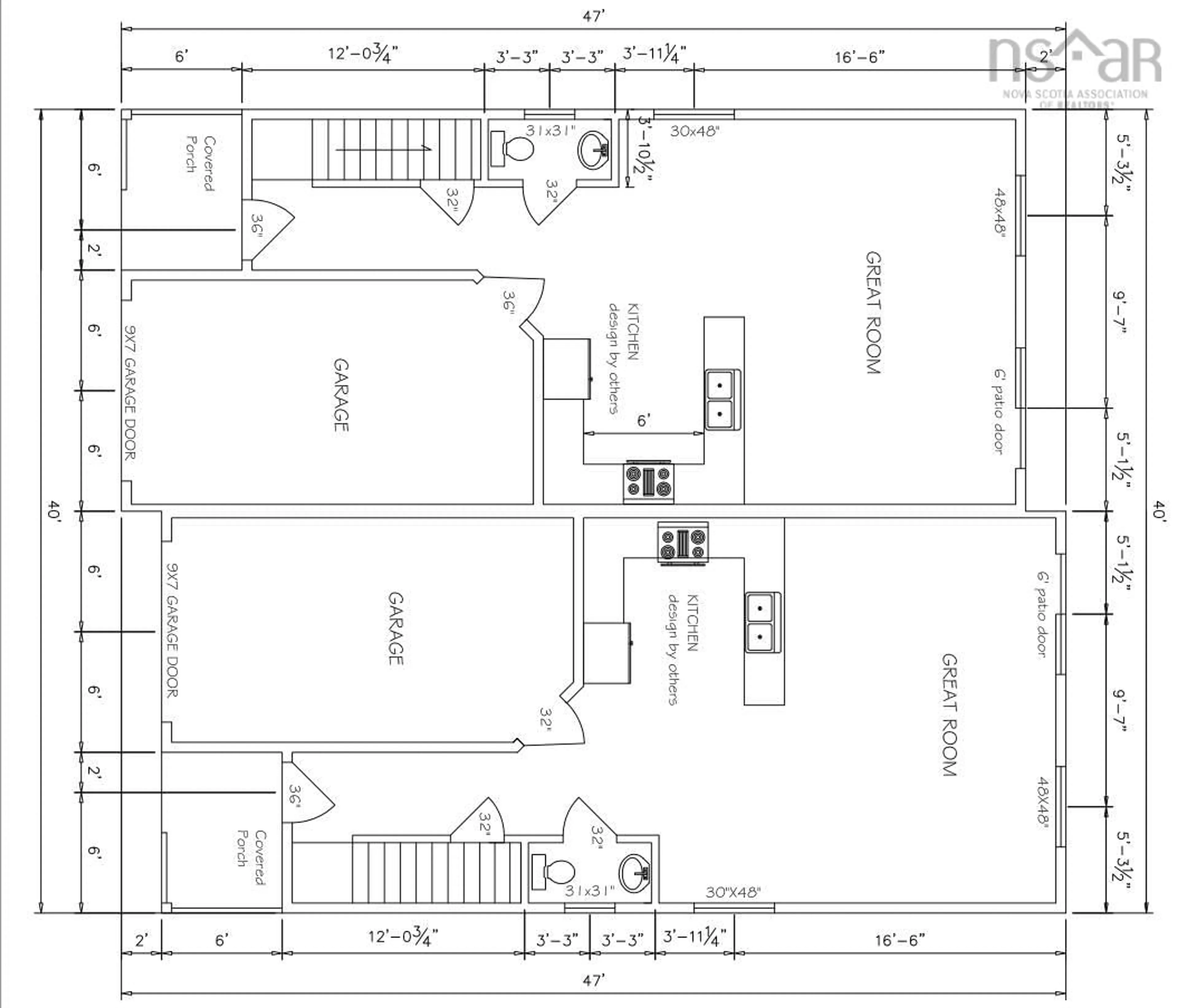194 Highway 214, Elmsdale, Nova Scotia B2S 1J2
Contact us about this property
Highlights
Estimated ValueThis is the price Wahi expects this property to sell for.
The calculation is powered by our Instant Home Value Estimate, which uses current market and property price trends to estimate your home’s value with a 90% accuracy rate.$429,000*
Price/Sqft$207/sqft
Days On Market58 days
Est. Mortgage$1,846/mth
Tax Amount ()-
Description
When viewing this property on Realtor.ca MLS # 202412157 Please click on Realtor's website link to the right for further information. This semi-detached house with 4 bedrooms is a rare find as similar properties have only 3 bedrooms. The house has a deck off the dining room, a walkout basement, attached single-car garage, and 2.5 bathrooms. It was built to exceed energy efficiency standards, with spray-foam insulation, and a central heat pump. The kitchen has all black appliances, and the 2nd floor laundry closet has a front-load washer and dryer. The primary bedroom has a walk-in closet, and an ensuite bath with two sinks. The Tim Hortons and the Elmsdale Sobeys are only an 8-minute walk away. The property has over 2000sf of back yard space for kids to play and dogs to run, with the East Hants Animal hospital is next door to keep your pets in good health. A quick close is available, so you could be settled in before Canada Day!
Property Details
Interior
Features
Main Floor Floor
Living Room
13.3 x 18.10Dining Room
Kitchen
10.10 x 13.3Bath 1
Exterior
Features
Parking
Garage spaces 1
Garage type -
Other parking spaces 0
Total parking spaces 1
Property History
 13
13


