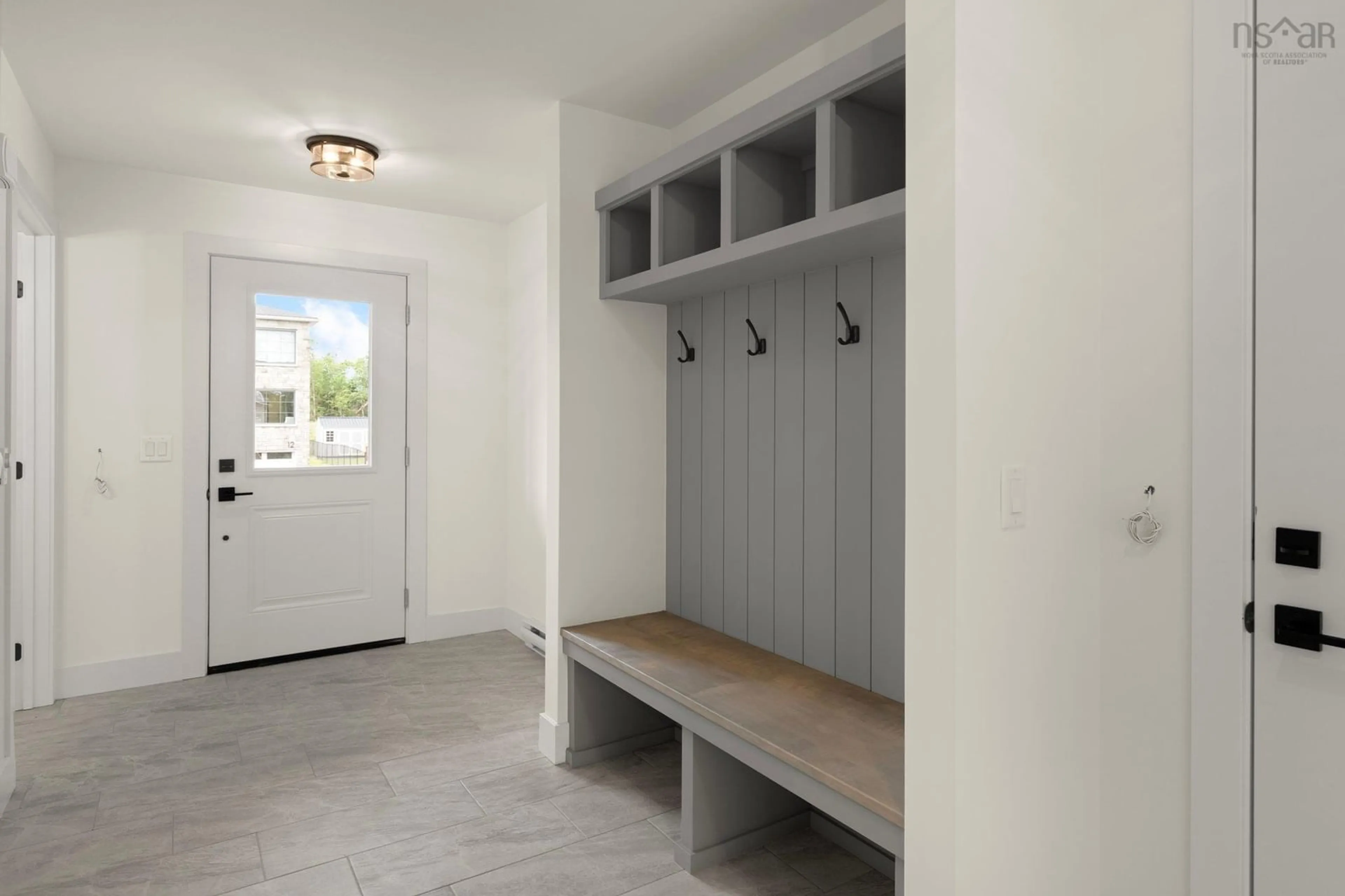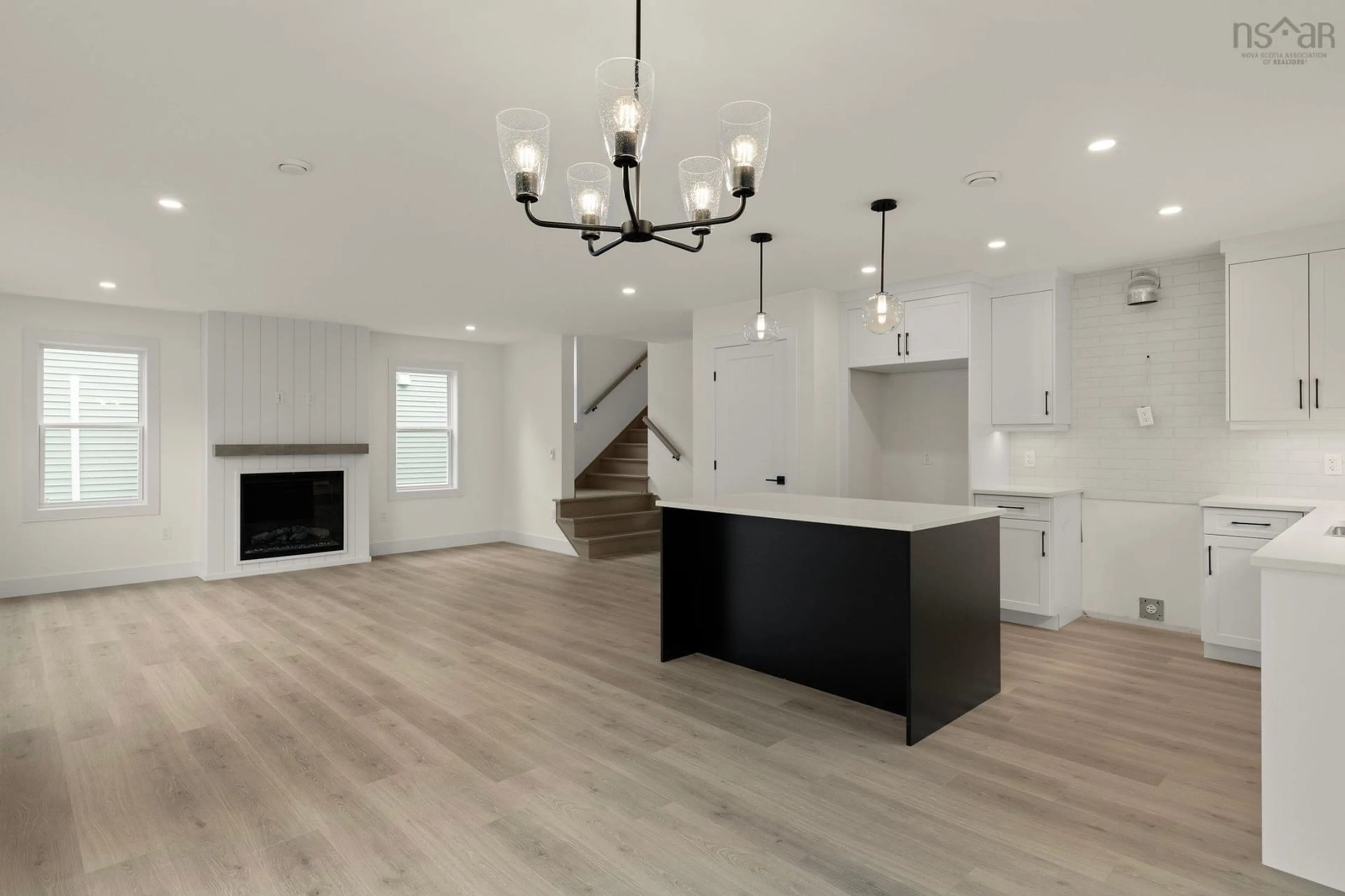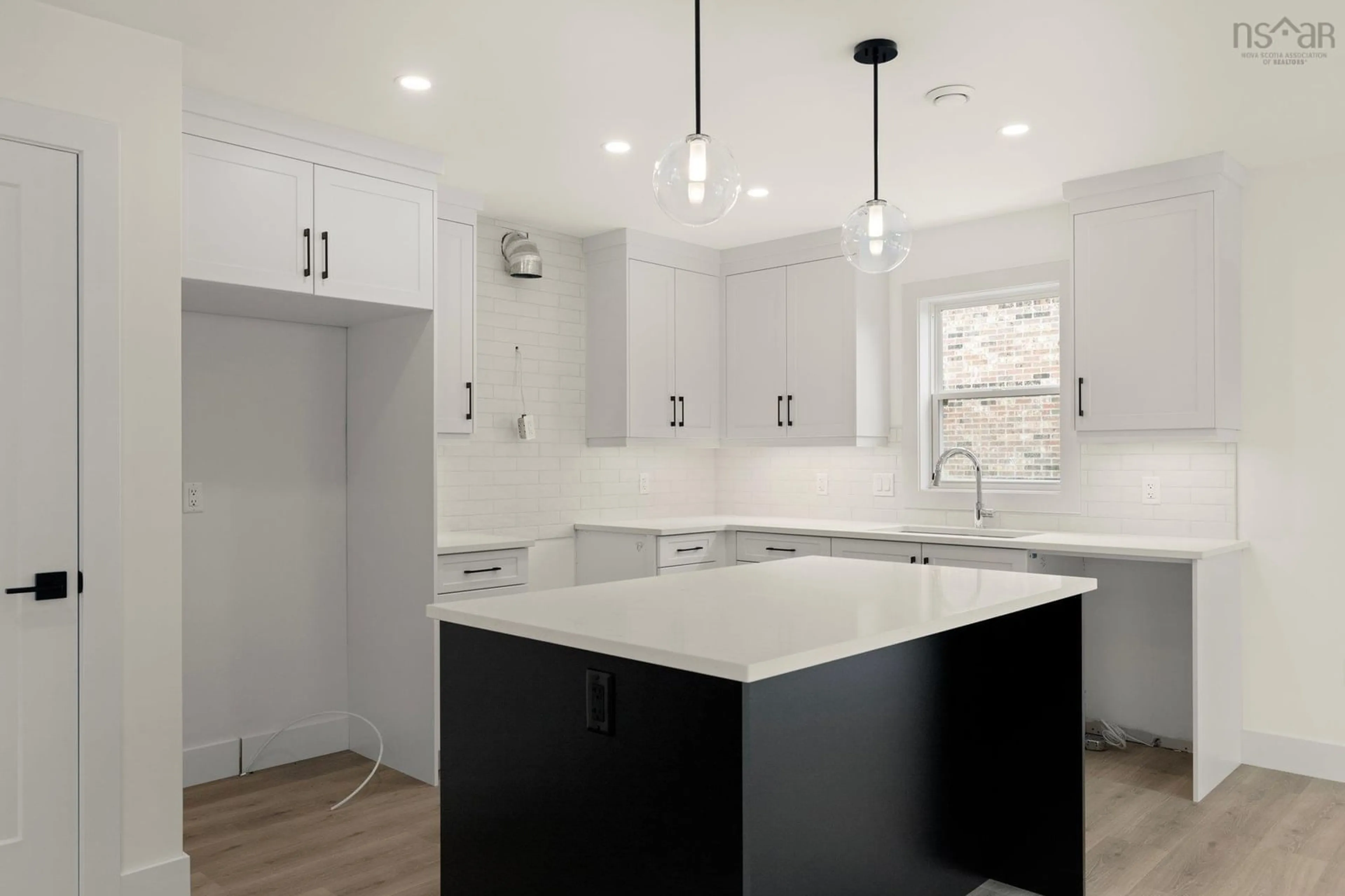11 Owdis Ave, Lantz, Nova Scotia B2S 0C3
Contact us about this property
Highlights
Estimated ValueThis is the price Wahi expects this property to sell for.
The calculation is powered by our Instant Home Value Estimate, which uses current market and property price trends to estimate your home’s value with a 90% accuracy rate.$596,000*
Price/Sqft$241/sqft
Days On Market85 days
Est. Mortgage$2,748/mth
Tax Amount ()-
Description
Stonewater Homes presents the "Sterling" home plan in the lovely new community of Kiln Creek. This 3 bedroom, 2.5 bathroom home has much to offer. The main floor is an open concept design inclusive of family room with electric fireplace and lots of windows for natural light. The kitchen features cabinetry extended to the ceiling, quartz countertops, and tiled backsplash. The dining room has large sliding glass doors leading to the back deck. The main floor also features a mudroom entry with built-in lockers, a pantry and lots of closet/storage. There are three bedrooms on the upper floor including a large primary bedroom with walk-in closet and ensuite including dual vanities, shower, and soaker tub. The walkout basement offers much living space with a family room, 4th bedroom, full bathroom, and large utility/storage room. Other notable features include an attached garage, ductless heat pump, hardwood staircase, full landscaping, paved driveway, and composite front deck. Home is move in ready and the last Stonewater built home available on the street. This is a must see on your viewing list!
Upcoming Open House
Property Details
Interior
Features
Main Floor Floor
Living Room
15'10 x 16'3Bath 1
5'8 x 5'9Dining Room
10'6 x 10'Kitchen
11'4 x 9'7Exterior
Parking
Garage spaces 1
Garage type -
Other parking spaces 0
Total parking spaces 1
Property History
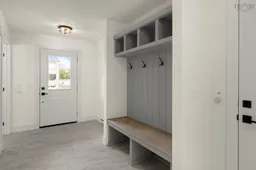 30
30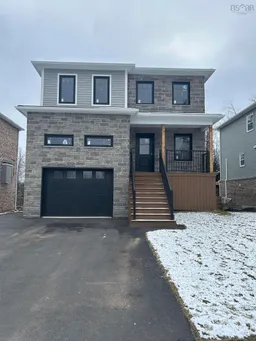 2
2
