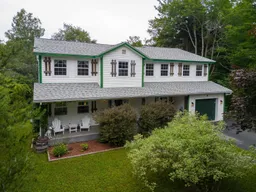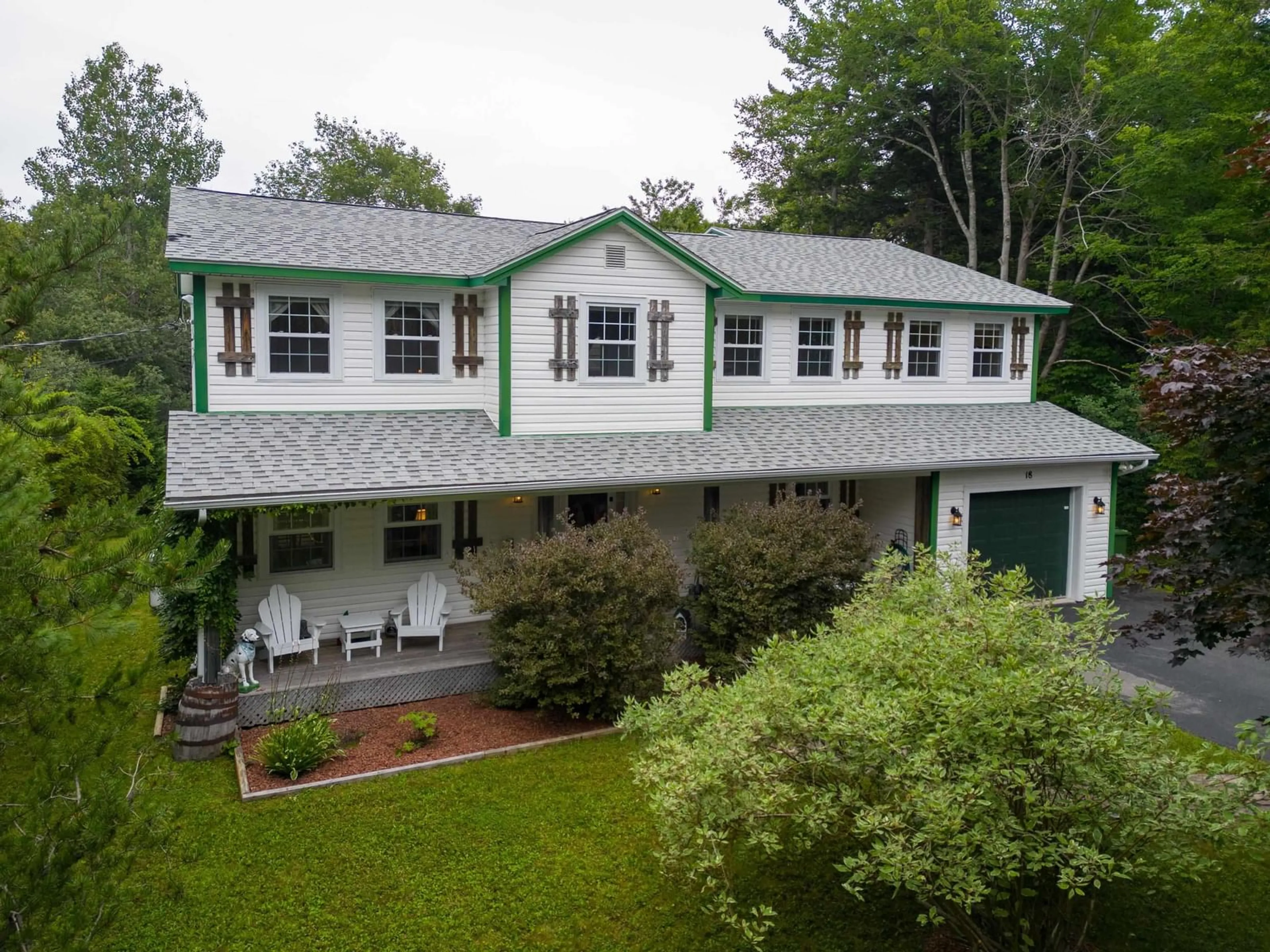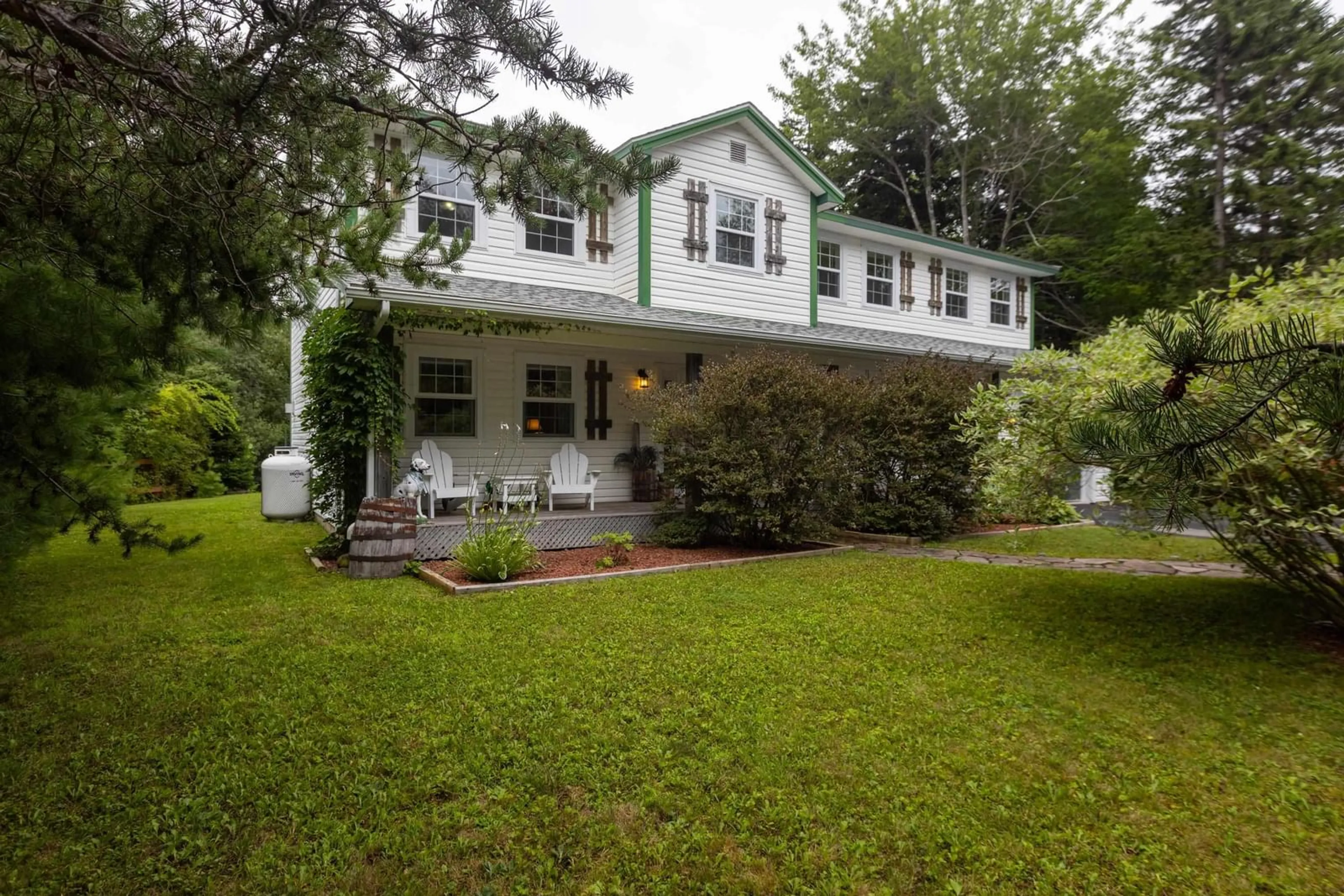18 Bainbridge Crt, Westphal, Nova Scotia B2Z 1J5
Contact us about this property
Highlights
Estimated ValueThis is the price Wahi expects this property to sell for.
The calculation is powered by our Instant Home Value Estimate, which uses current market and property price trends to estimate your home’s value with a 90% accuracy rate.$678,000*
Price/Sqft$219/sqft
Est. Mortgage$2,916/mth
Tax Amount ()-
Days On Market20 days
Description
Discover a serene retreat just minutes from the Grandview Golf and Country Club. Nestled in a private, beautifully landscaped setting, this meticulously maintained home offers an unparalleled living experience. From the moment you step inside, you'll feel a sense of belonging. The spacious eat-in kitchen and dining room are perfect for entertaining large gatherings or enjoying intimate family meals, all while soaking in the breathtaking views of the manicured, secluded backyard. The expansive windows along the back of the home seamlessly blend indoor and outdoor living, ensuring you can enjoy the picturesque surroundings year-round. Adjacent to the kitchen, the inviting family room features a propane fireplace, providing warmth and ambiance on cooler evenings. For a more tranquil escape, the charming sunroom offers the ideal spot to unwind with a good book or take a peaceful afternoon nap.Upstairs, the elegant winding staircase leads to five generously sized bedrooms, a library/den, and a luxurious primary suite, thoughtfully positioned for maximum privacy.This home is conveniently located close to everyday amenities, including shopping at Dartmouth Crossing, easy access to Halifax via nearby bridges, and, of course, the renowned Grandview Golf and Country Club.This exceptional property is a rare find, offering both privacy and proximity to the best that the area has to offer. Don’t miss the opportunity to make this extraordinary house your home.
Property Details
Interior
Features
Main Floor Floor
Foyer
12'6 x 10'11Living Room
11'11 x 13'11Dining Room
11'3 x 11'7Kitchen
23'9 x 11'6Exterior
Parking
Garage spaces 1
Garage type -
Other parking spaces 0
Total parking spaces 1
Property History
 47
47

