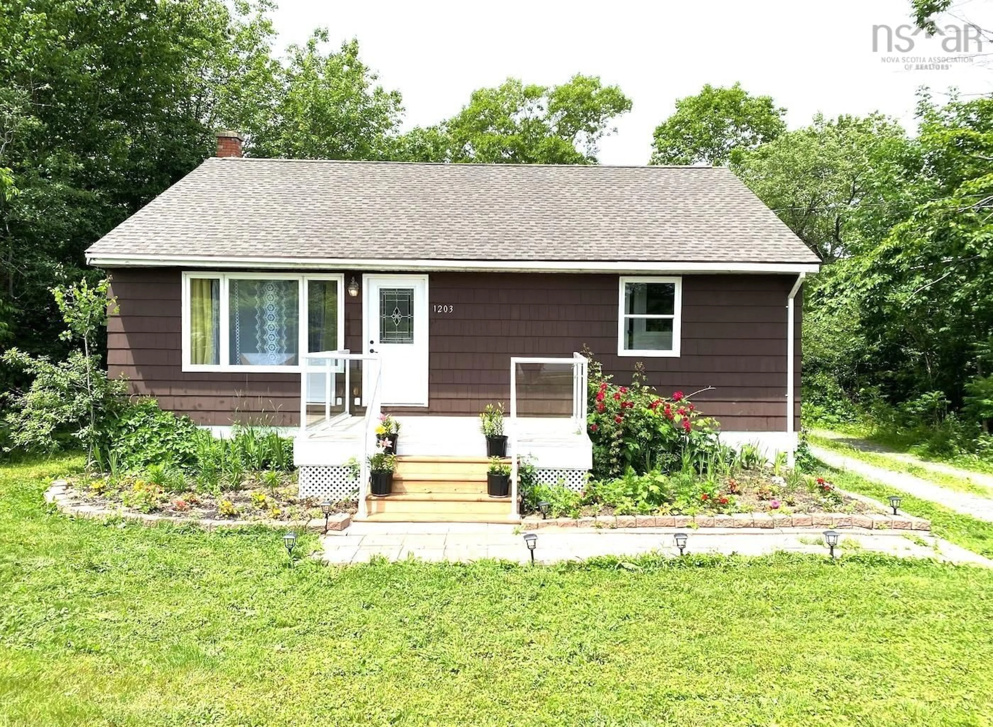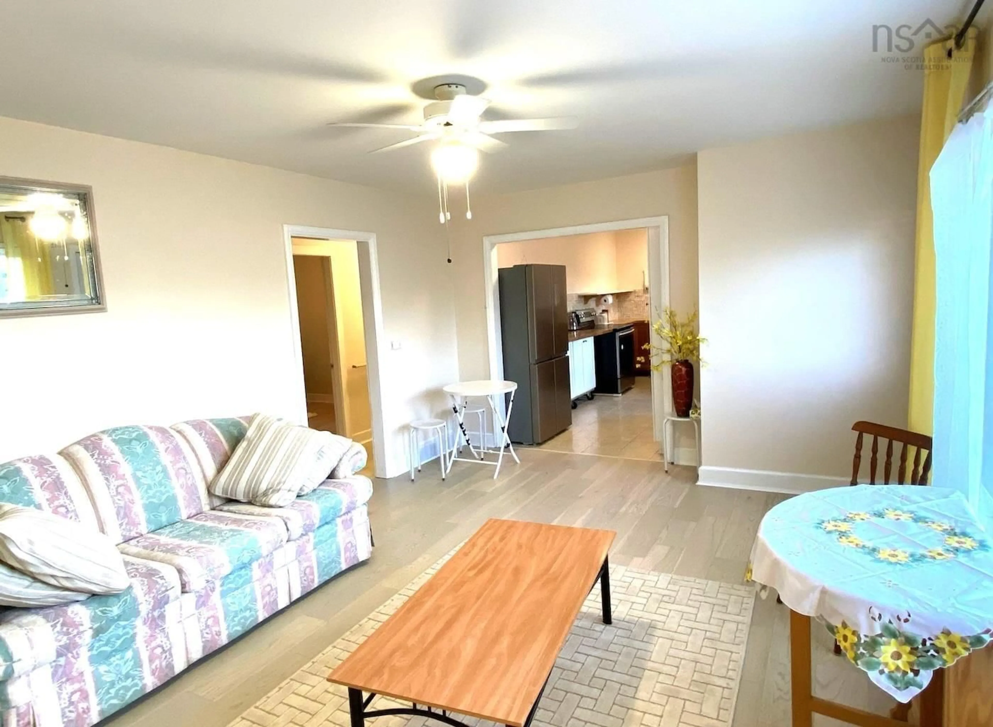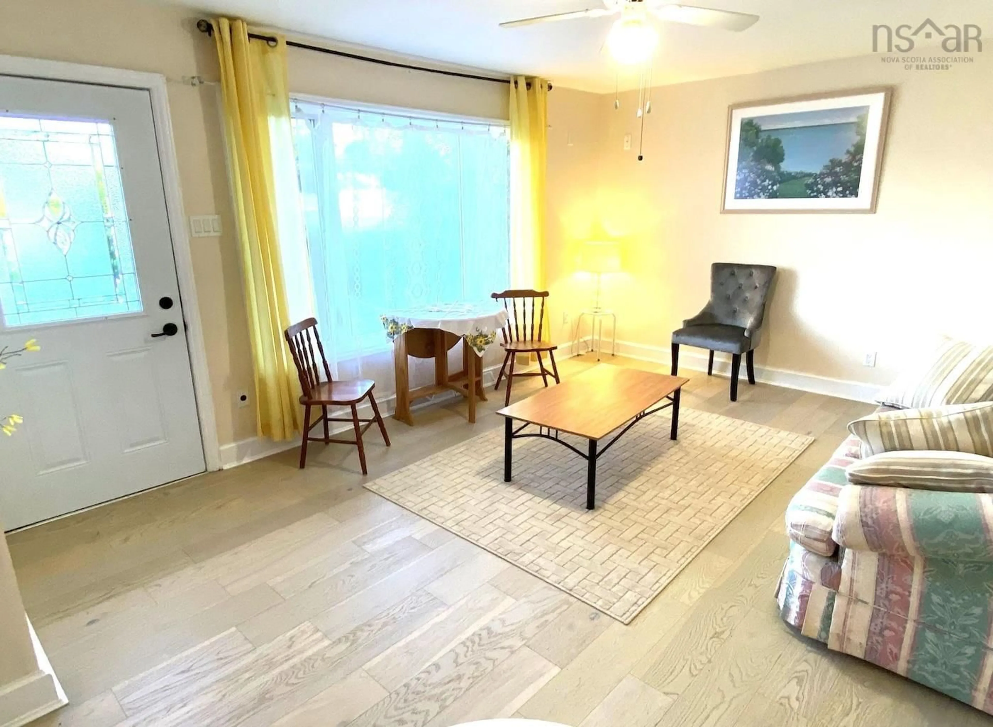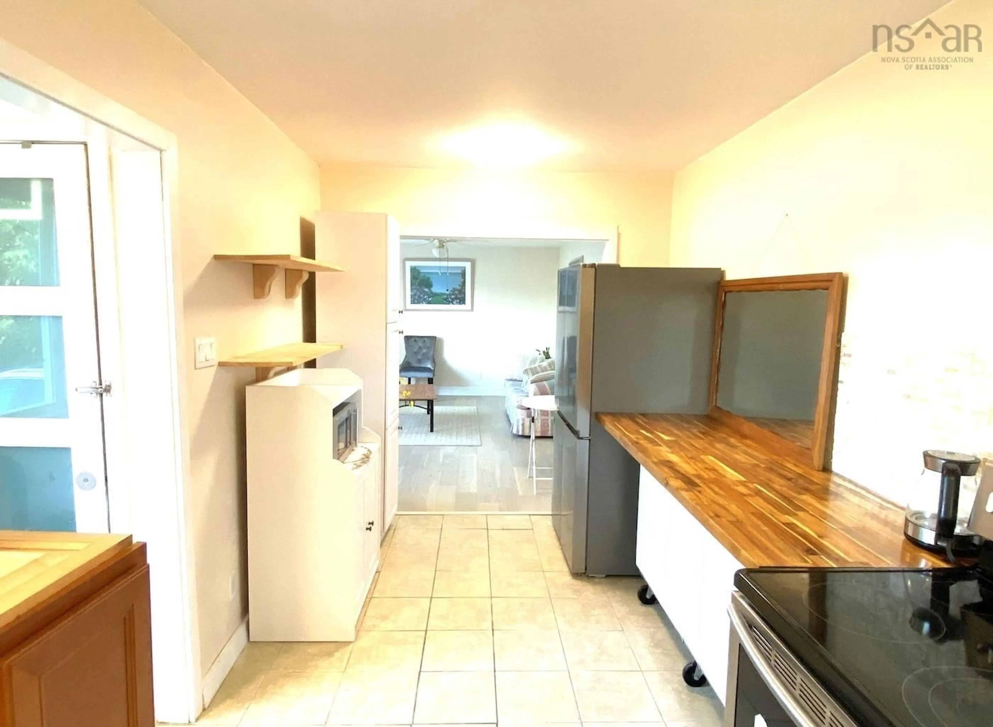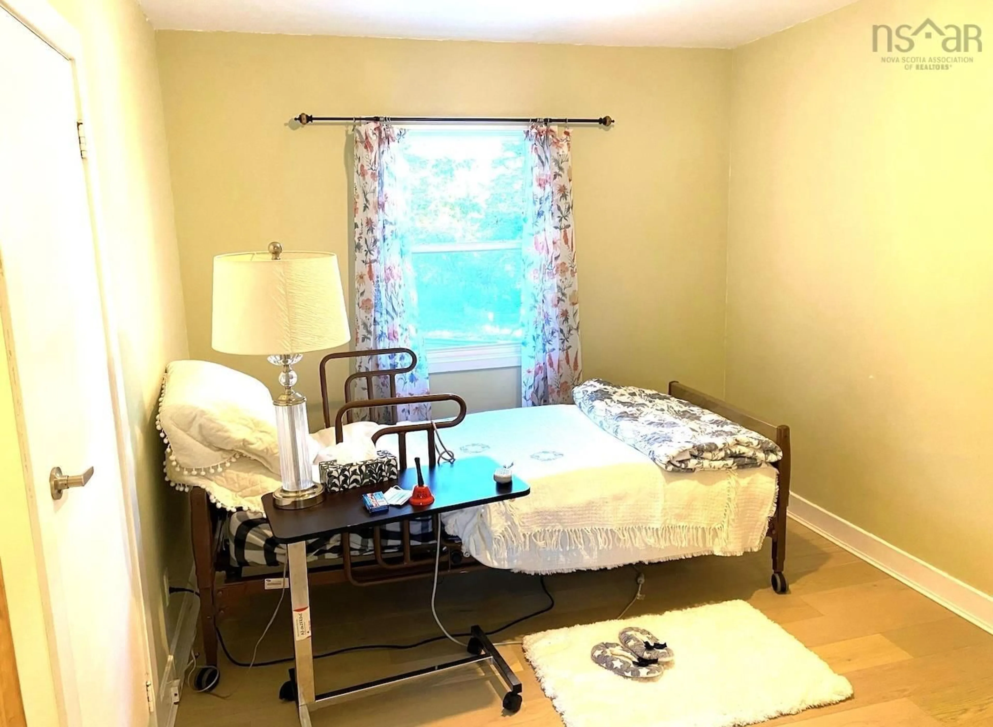1203 Highway 7, Westphal, Nova Scotia B2Z 1A9
Contact us about this property
Highlights
Estimated ValueThis is the price Wahi expects this property to sell for.
The calculation is powered by our Instant Home Value Estimate, which uses current market and property price trends to estimate your home’s value with a 90% accuracy rate.Not available
Price/Sqft$289/sqft
Est. Mortgage$2,285/mo
Tax Amount ()-
Days On Market211 days
Description
Home for sale in Dartmouth Three or four bedrooms on a large country lot in Westphal. 7 minutes from Dartmouth, very convenient to: Airport, Beachs, Halifax, Golf Club. Church, schools, shopping, Cole Harbor Recreation Center, and surfing on Lawrencetown Beach. The R2 zoning, which lends itself to a commercial venture such as a fourplex or any number of enterprises, even a backyard dwelling. The home has three bedrooms on the main floor, one with ensuite and laundry facilities. The main bedroom has an exit door to the rear deck, served by a ramp to the large car park. The modern open-plan kitchen with stainless steel appliances, butcher block countertops and fitted maple cupboards has access to the driveway. The recreation room in the basement would make a wonderful dance floor for your parties. The workshop with its’ walkout door could double as another bedroom. The living room, with its southerly aspect enjoys the warmth and brightness of sunshine all day. The front door opens to a lovely dining deck which overlooks the front lawn, gardens, and Main Street traffic. The 225 ft. rear yard with its’ party deck, raised garden beds and rock garden and lawn is very versatile surrounded by mature trees for privacy. Kitted out for an aging in place or less abled person, it would welcome a lover of gardens and nature. It is between two empty lots and not overlooked. Visit Realtors Website for more information.
Property Details
Interior
Features
Main Floor Floor
Eat In Kitchen
16.9 x 7.5Primary Bedroom
11.6 x 9.8Bedroom
11.4 x 9.3Bedroom
8.8 x 8.3Exterior
Features
Parking
Garage spaces -
Garage type -
Total parking spaces 2
Property History
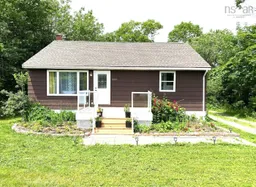 14
14
