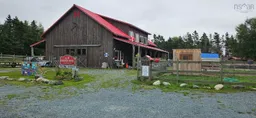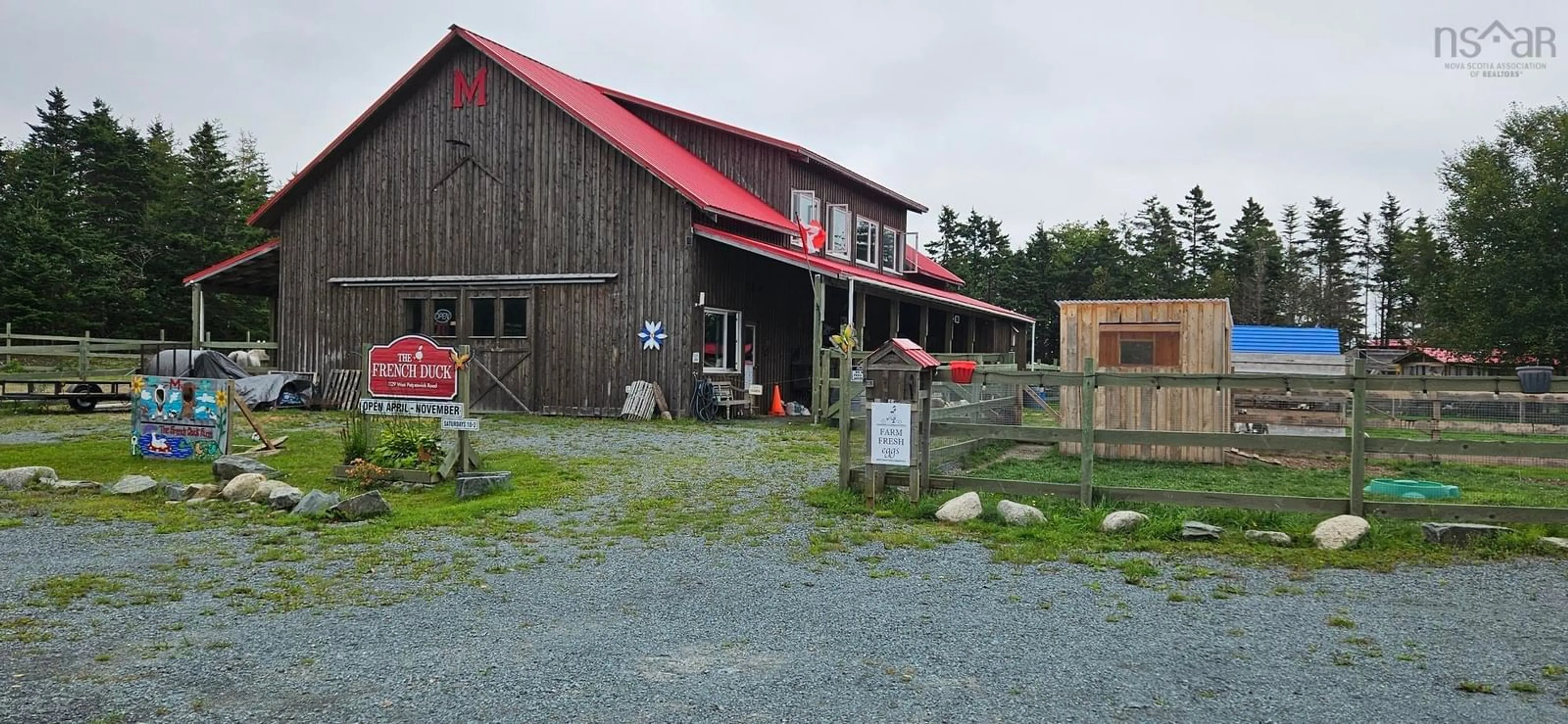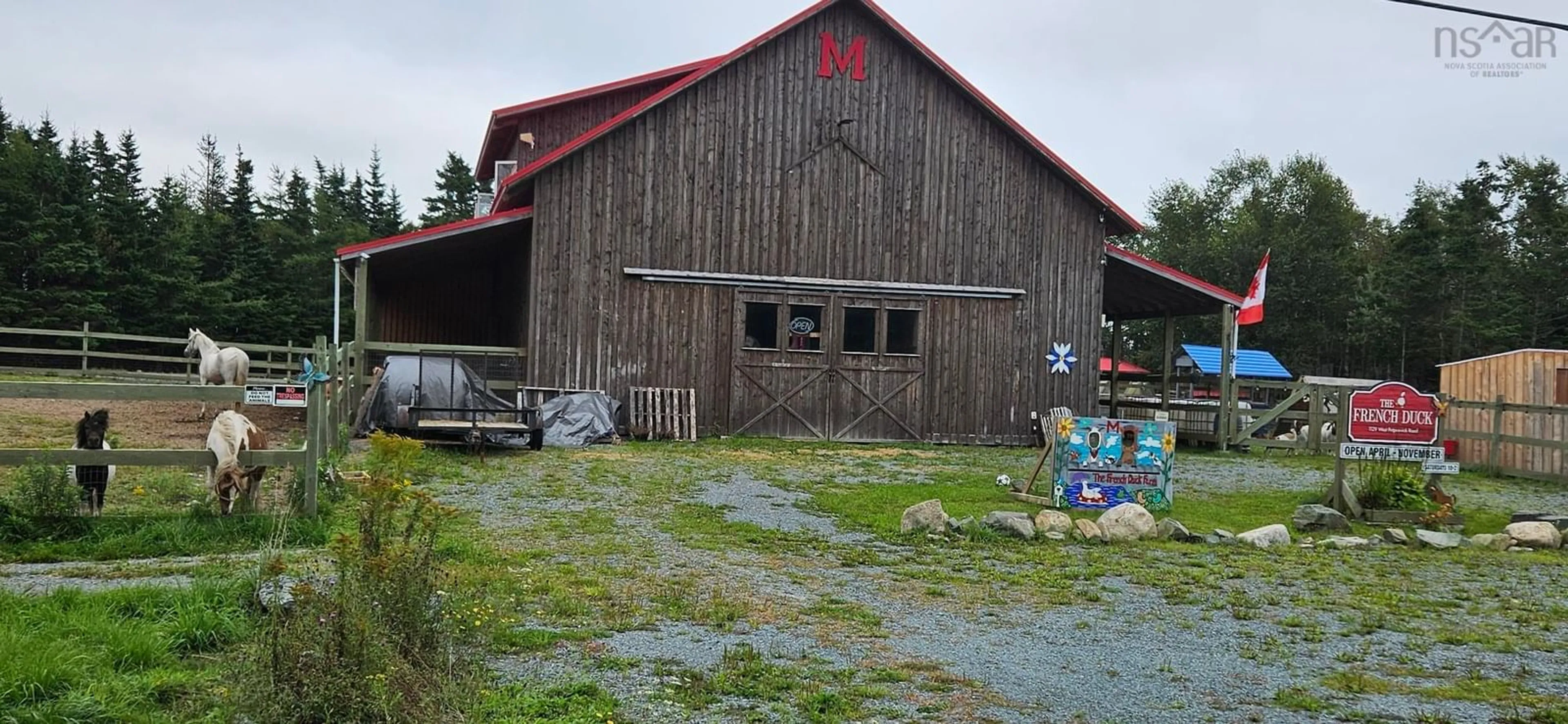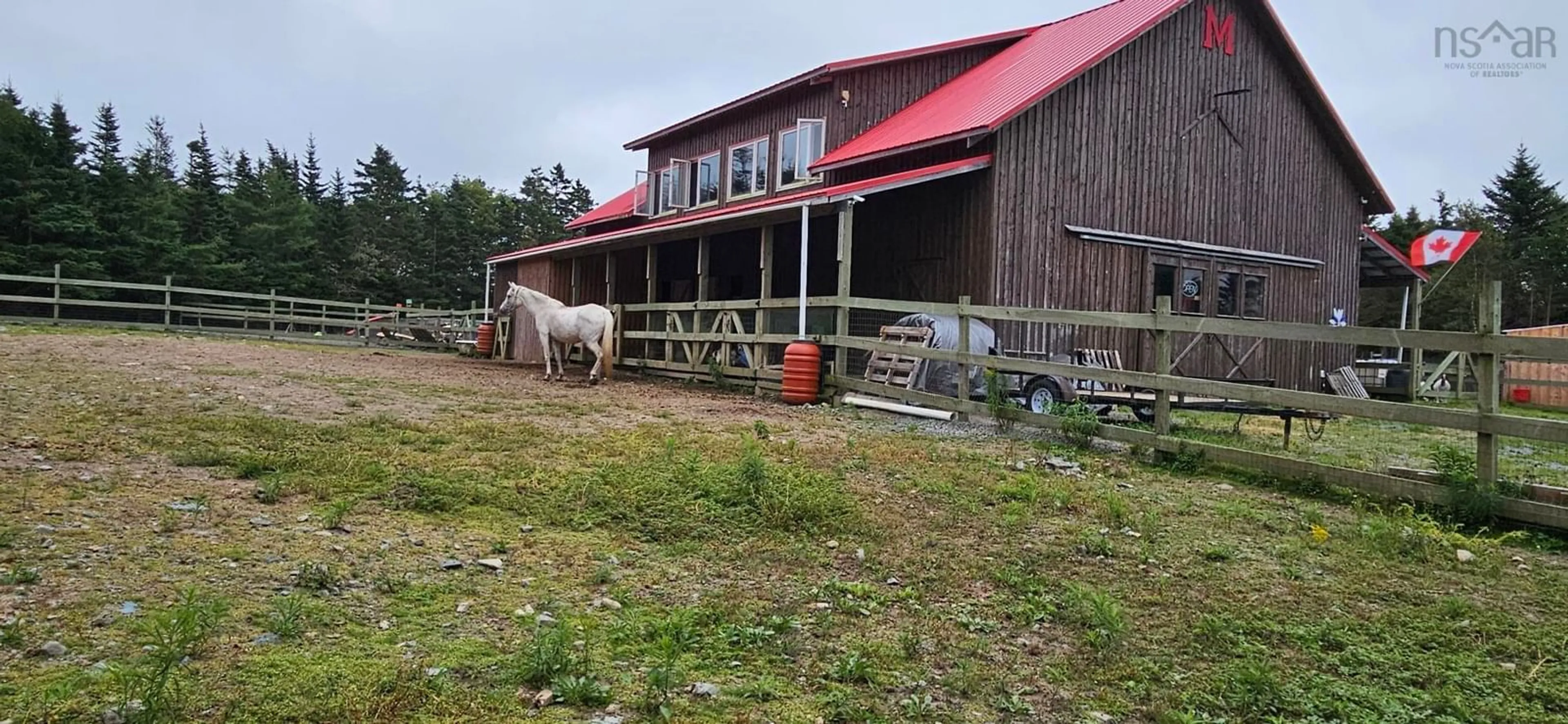1129 West Petpeswick Rd, West Petpeswick, Nova Scotia B0J 2L0
Contact us about this property
Highlights
Estimated ValueThis is the price Wahi expects this property to sell for.
The calculation is powered by our Instant Home Value Estimate, which uses current market and property price trends to estimate your home’s value with a 90% accuracy rate.$795,000*
Price/Sqft$384/sqft
Est. Mortgage$3,629/mth
Tax Amount ()-
Days On Market4 days
Description
Here we are...Fantastic Mini farm, Hobby Farm or Homesteading set up. Property consists of 3 parcels. Known as The French Duck Farm. Farm property is 7.5 acres with 280 feet saltwater frontage on Petpeswick Inlet. An Awesome 30 x 60 barn completed in 2020 with 4 horse stalls with turn outs, 2 smaller stalls for smaller animals like goats, 5 birthing stalls, nursery for hatching fowl, tack room, workshop, heated store front. Huge loft for hay storage or events like goat yoga, day camps or other functions. Outside some paddock area, grazing area, 4 fowl enclosures (3 w/ built in ponds) large chicken coop with covered run, numerous other pens. See the photos. There is also a 10 x 20 insulated cabin with shower, kitchenette & loft for hired hands. Then you have the 4 bedroom home on 1.4 acres and an adjoining 7.9 acres with frontage on both West Petpeswick and Mines Rd. Truly an amazing package with excellent reputation in the community. Many many followers on social media accounts. Contact your Realtor for all info and to book an viewing appointment. Viewings start Saturday 31st. August . More photos to follow. Selling Real Estate only as a farm property. Buyers can choose to operate same type of farm, or any business zoning permits upon possession. Ask your Realtor for details.
Property Details
Interior
Features
Main Floor Floor
Eat In Kitchen
19 x 13Living Room
15 x 13Primary Bedroom
13'6 x 12'3Bedroom
12'6 x 9Exterior
Features
Property History
 45
45


